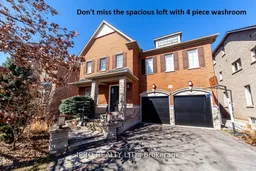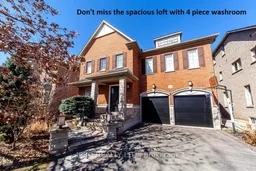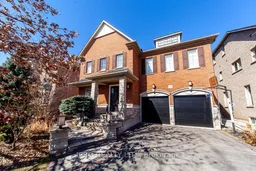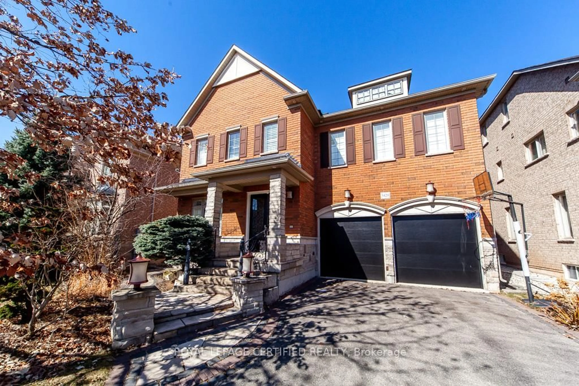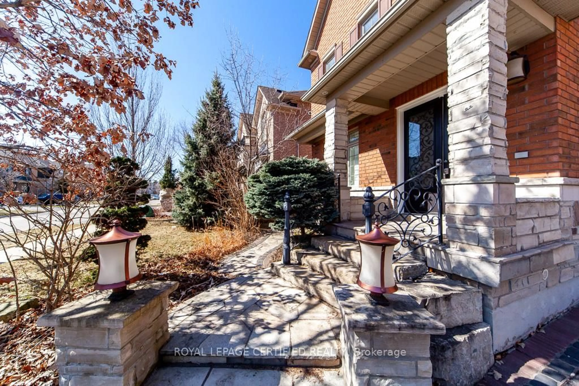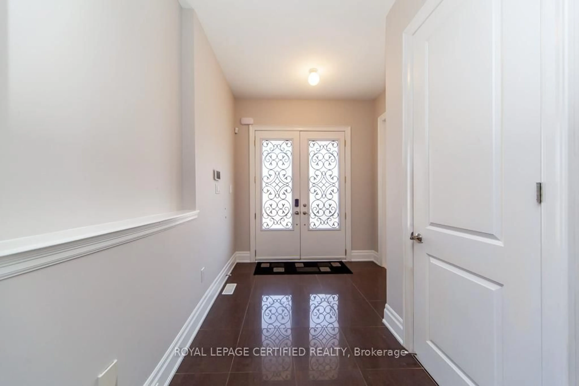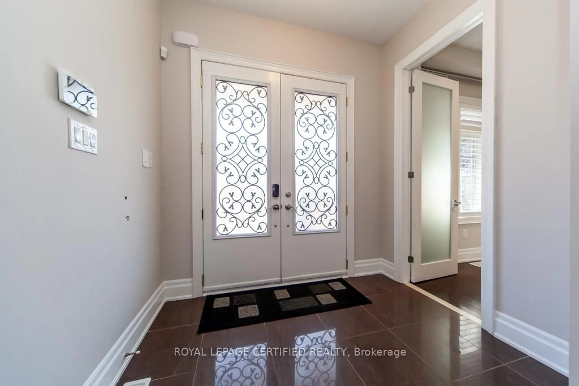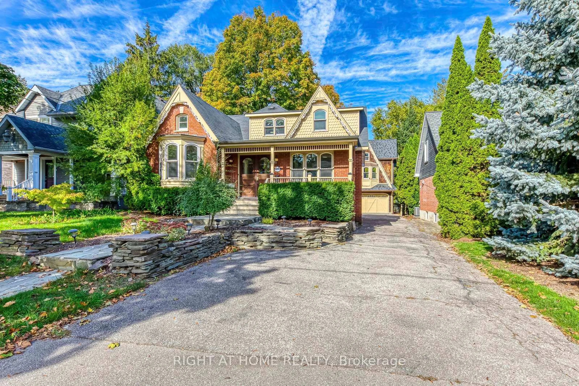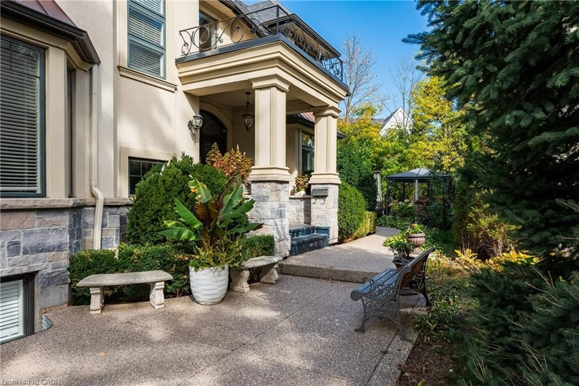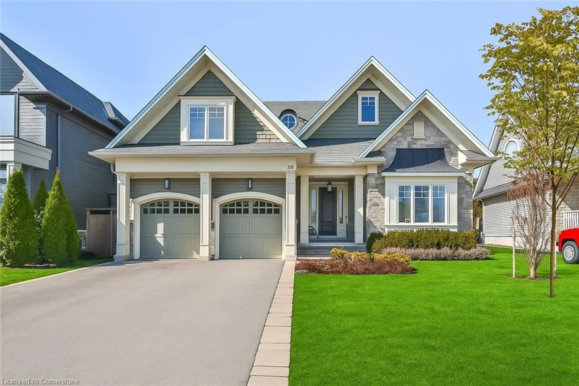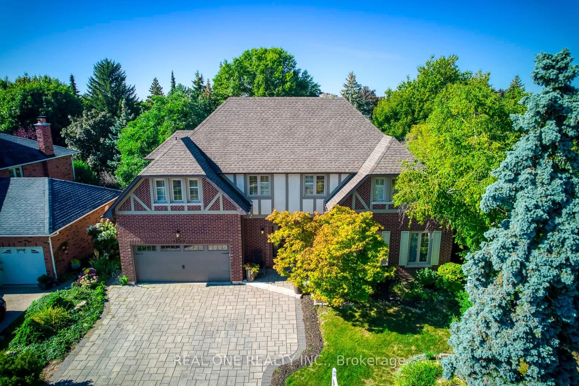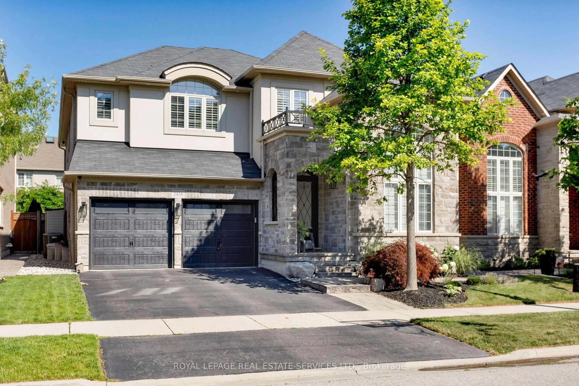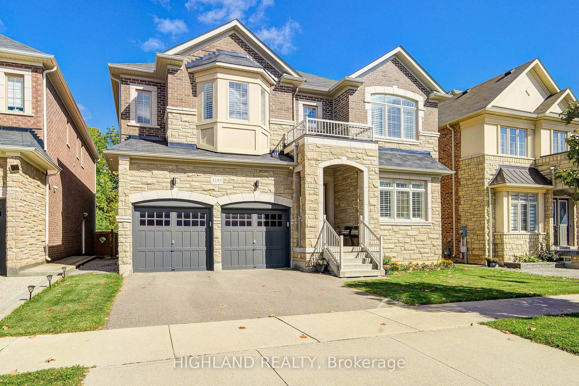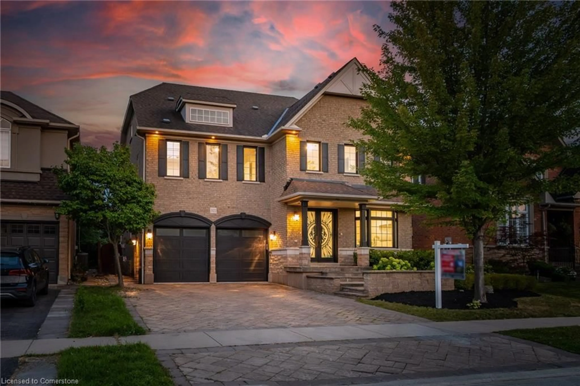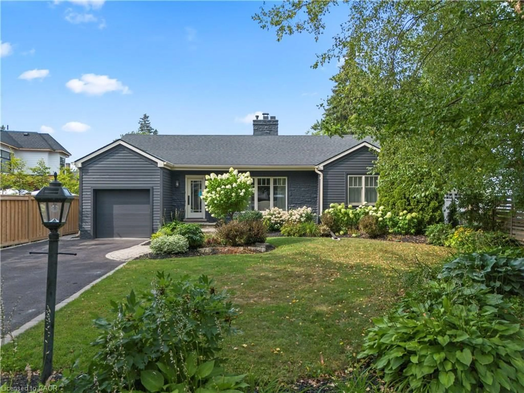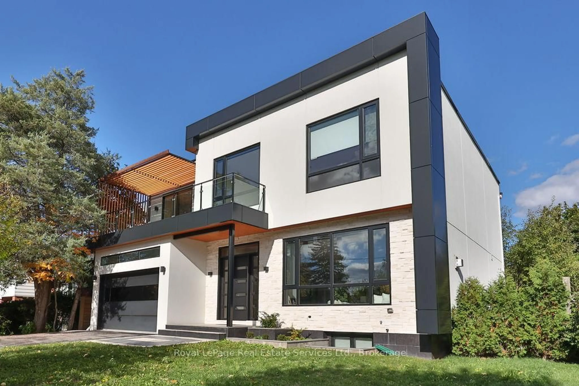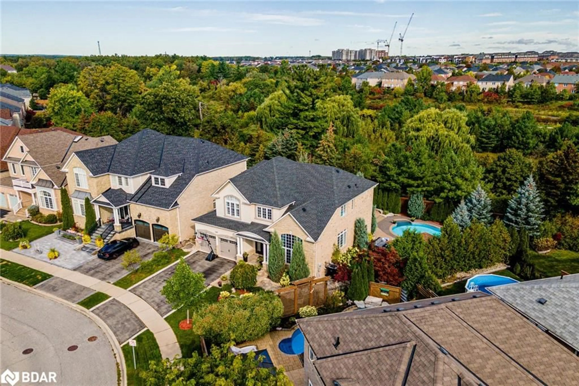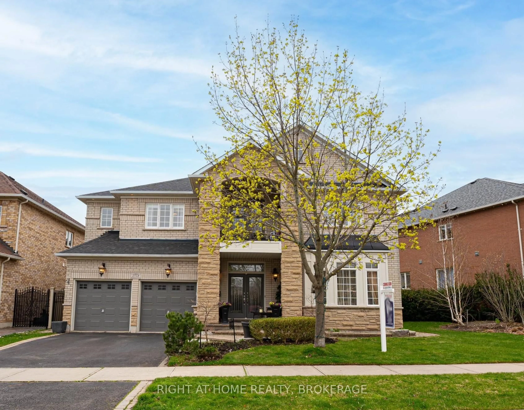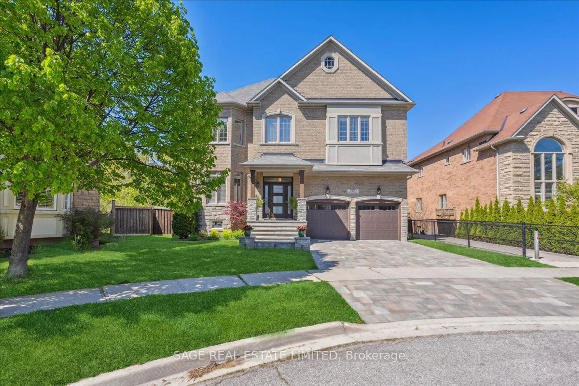3420 MISTWELL Cres, Oakville, Ontario L6L 0A3
Contact us about this property
Highlights
Estimated valueThis is the price Wahi expects this property to sell for.
The calculation is powered by our Instant Home Value Estimate, which uses current market and property price trends to estimate your home’s value with a 90% accuracy rate.Not available
Price/Sqft$546/sqft
Monthly cost
Open Calculator

Curious about what homes are selling for in this area?
Get a report on comparable homes with helpful insights and trends.
+6
Properties sold*
$1.6M
Median sold price*
*Based on last 30 days
Description
Luxurious Home 4228 sq ft ( above ground) with 5 Bedrooms. This home has it all, opulence and character. Only a street fromLake Ontario. 11 feet ceilings and pot lights throughout. 3 bedrooms with en-suite and 2 bedrooms Semi en-suite. The main door leads to aGrand entrance and you are greeted by a home office and a wide corridor that opens to the Great room with very high windows and almost20 feet ceiling . The Kitchen & Breakfast area overlook the Great room. The Kitchen has an adjoining pantry . The main floor has a veryspacious living / dinning for those large gatherings. Upgraded Kitchen with top of the line appliances and granite top counter tops. Upper levelhas a unique balcony overlooking the family room. Main floor laundry with Direct Garage access. Upper level with 4 bedrooms and the 3rdlevel is a spacious loft which can be the 5th bedroom with en-suite or can be entertainment / home office hub. Crown moldings, wrought ironSpindles , Garburator +++
Property Details
Interior
Features
Main Floor
Great Rm
5.11 x 4.34Fireplace / hardwood floor
Dining
6.02 x 3.81Hardwood Floor
Office
3.17 x 2.97Hardwood Floor
Kitchen
3.48 x 3.89Exterior
Features
Parking
Garage spaces 2
Garage type Detached
Other parking spaces 2
Total parking spaces 4
Property History
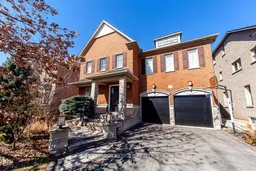 44
44