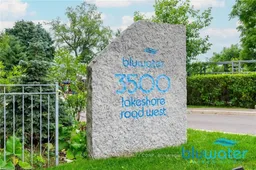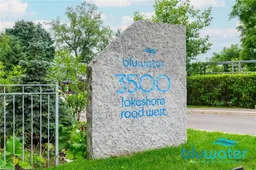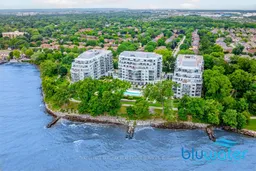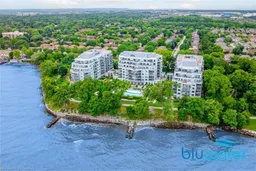An exciting opportunity to own a luxurious lakeside condominium at the coveted Bluewater Condominiums, located on the shores of Lake Ontario. This prestigious community features three elegant, boutique 8-storey buildings with beautifully landscaped gardens and a range of hotel-inspired amenities, offering the pinnacle of waterfront living. One of the best units in the complex is Suite 601, an impressive 1,920 sq. ft. residence boasting two private balconies with stunning water and Escarpment views. Imagine enjoying your morning coffee while watching the sunrise and unwinding with a cocktail as the sun sets over the Escarpment. This spacious residence includes two bedrooms plus a den, and three bathrooms, complemented by 9-foot ceilings and a bright, open-concept living and dining area. The custom kitchen is truly a chefs dream, equipped with premium Liebherr and AEG appliances, luxurious cabinetry, and granite countertops. The spacious primary suite offers a spa-like5-piece ensuite with a relaxing soaker tub, a separate glass shower, and a convenient walk-in closet. The second bedroom, complete with its own 3-piece ensuite, makes an ideal private retreat for guests. For added convenience and peace of mind, the property includes two heated underground parking spaces in a prime spot right by the elevator, as well as a storage locker. Residents also have access to a fitness centre and wellness studio for their physical well-being, a guest suite for visiting family and friends, a party room and lounges for social gatherings, and a stunning plunge pool offering panoramic lake views. Bluewater's prime location offers excellent connectivity, being conveniently close to the QEW and the Bronte GO Station for easy commuting. The charming Bronte Village, with its array of shops and dining options. Within the Bronte vicinity there are excellent school options such as Appleby College or Thomas Aquinas High School which offers the IB program. This is dream living at it's best!
Inclusions: Dishwasher, Dryer, Garage Door Opener, Microwave, Range Hood, Refrigerator, Stove, Washer, Window Coverings, Beverage Fridge, Electric light fixtures, ADGO x 2, TV in family room







