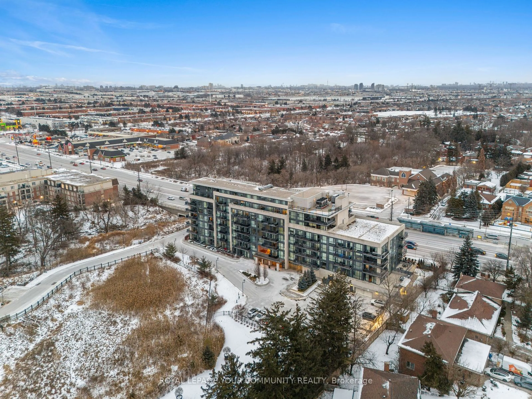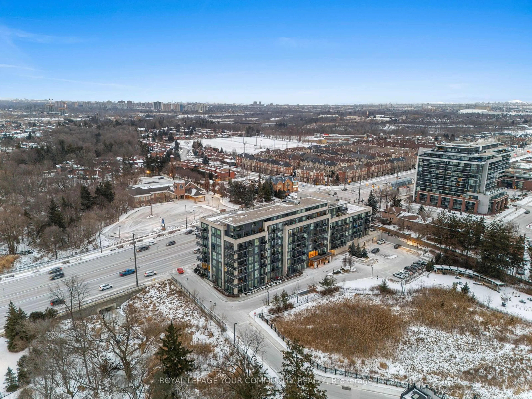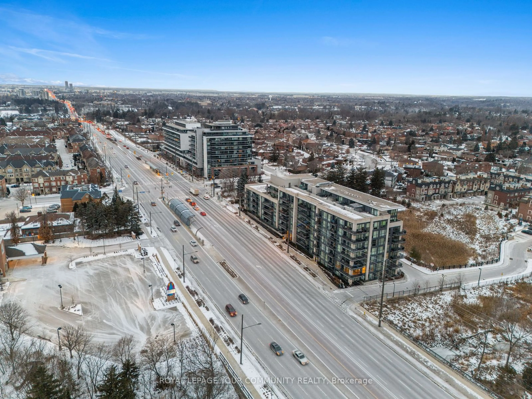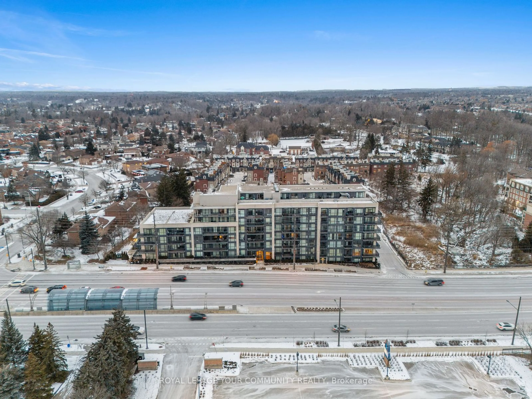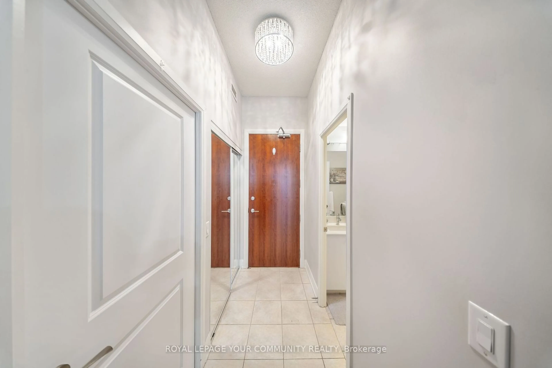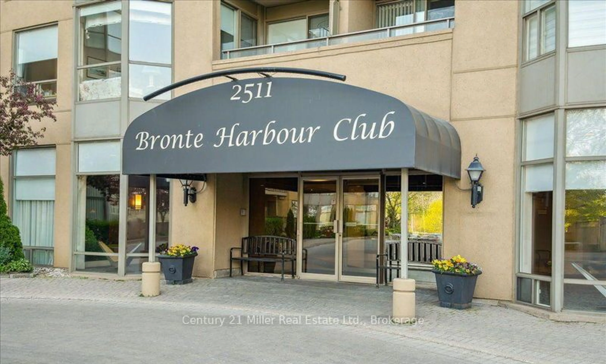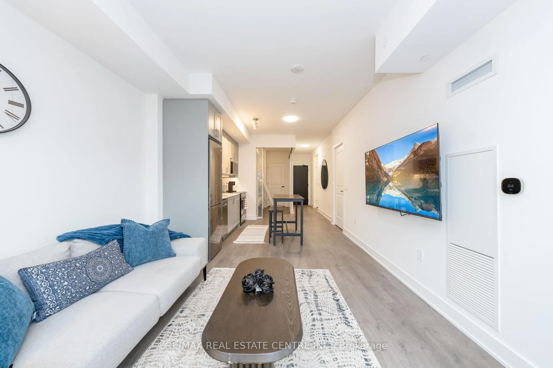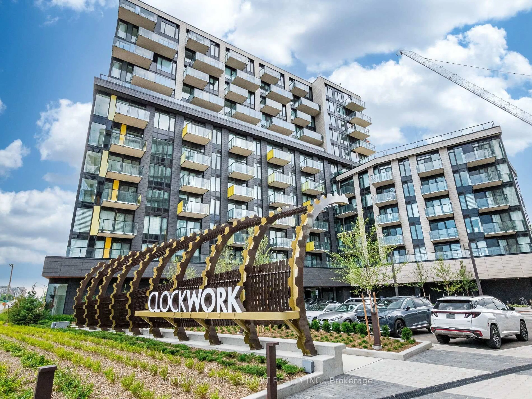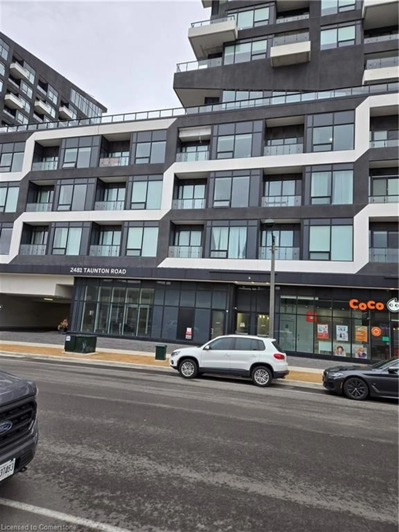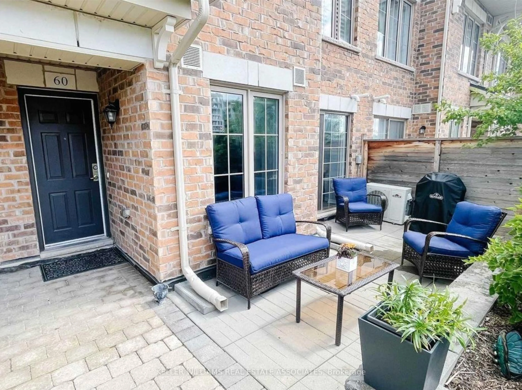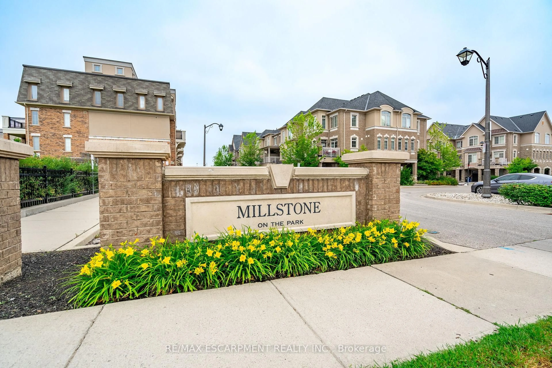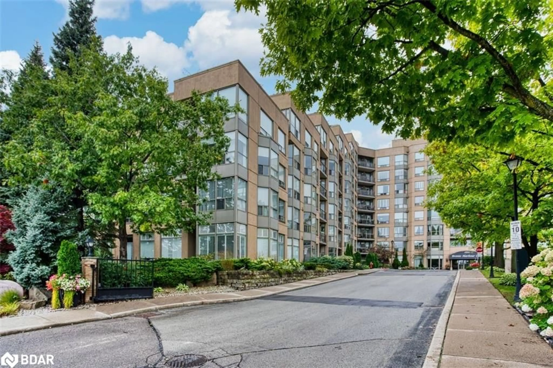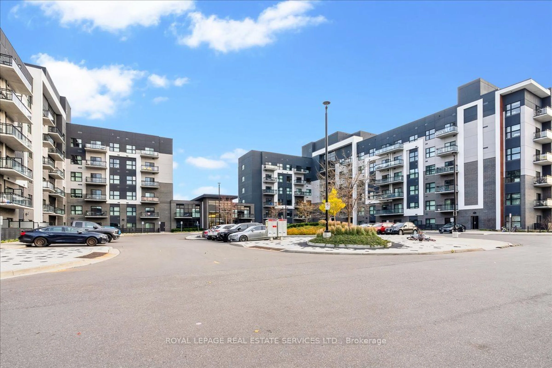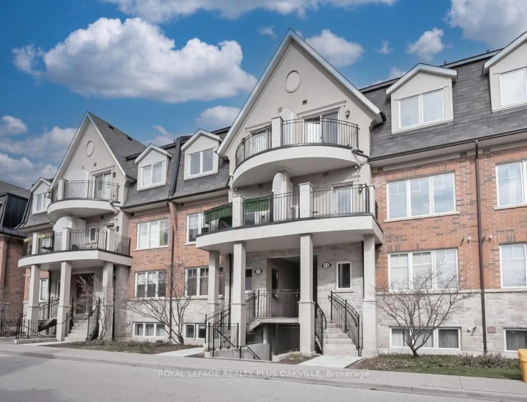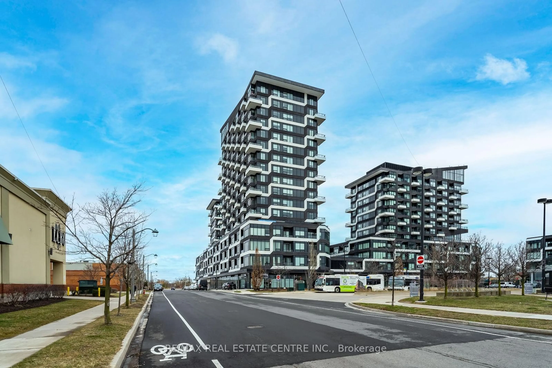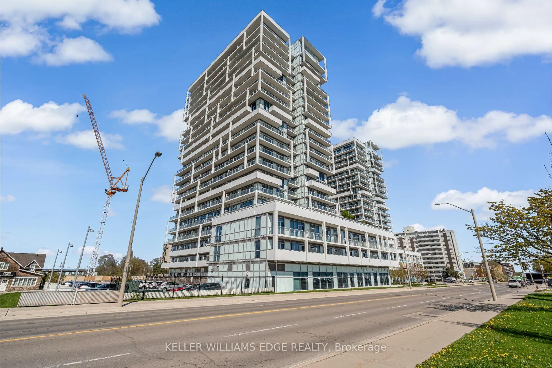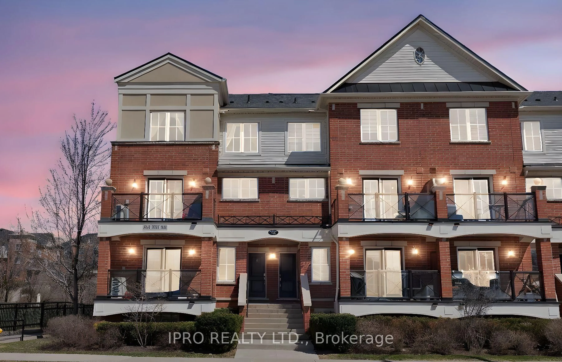4700 Highway 7 Rd #201, Vaughan, Ontario L6L 0B4
Contact us about this property
Highlights
Estimated valueThis is the price Wahi expects this property to sell for.
The calculation is powered by our Instant Home Value Estimate, which uses current market and property price trends to estimate your home’s value with a 90% accuracy rate.Not available
Price/Sqft$843/sqft
Monthly cost
Open Calculator

Curious about what homes are selling for in this area?
Get a report on comparable homes with helpful insights and trends.
+7
Properties sold*
$1.1M
Median sold price*
*Based on last 30 days
Description
Largest one-plus den floor-plan in the building, this ultra functional design provides unparalleled convenience: a turn-key solution. Soaring 10-foot ceilings add opulence and grandeur, fully separate den can be nursery, office, lounge or extra sleeping quarters; incredible flex space. Skip the elevator and take the convenient lobby master staircase to catch transit at your doorstep or walk the pup. Primary bedroom feat. Huge walk-in closet and ensuite, w/o to sprawling south facing balcony. 2 bathrooms! Great parking spot location! Vista Parc Condos offer exceptional amenities, including party room, meeting space, fitness center, secure entry system, and guest suites. **EXTRAS** Located minutes from Vaughan Metropolitan Centre, Highway 400, and 407, this property offers seamless transit access and is within walking distance to shopping, parks, schools, and all essential amenities.
Property Details
Interior
Features
Main Floor
Br
3.2 x 3.03 Pc Ensuite / W/I Closet / Laminate
Den
2.4 x 1.7Laminate
Living
3.0 x 3.0W/O To Balcony / Combined W/Living / Open Concept
Dining
3.0 x 2.5Combined W/Living / Window Flr to Ceil
Exterior
Features
Parking
Garage spaces 1
Garage type Underground
Other parking spaces 0
Total parking spaces 1
Condo Details
Inclusions
Property History
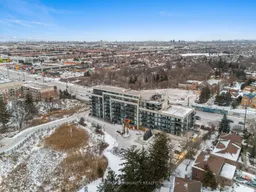 36
36