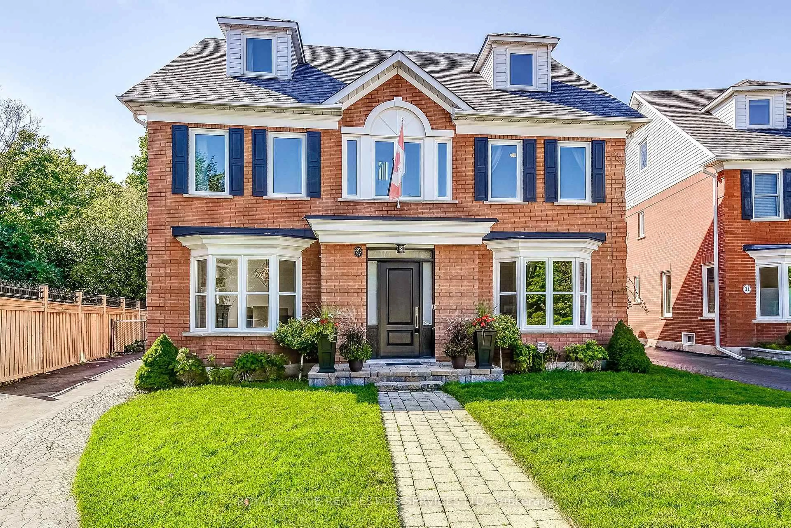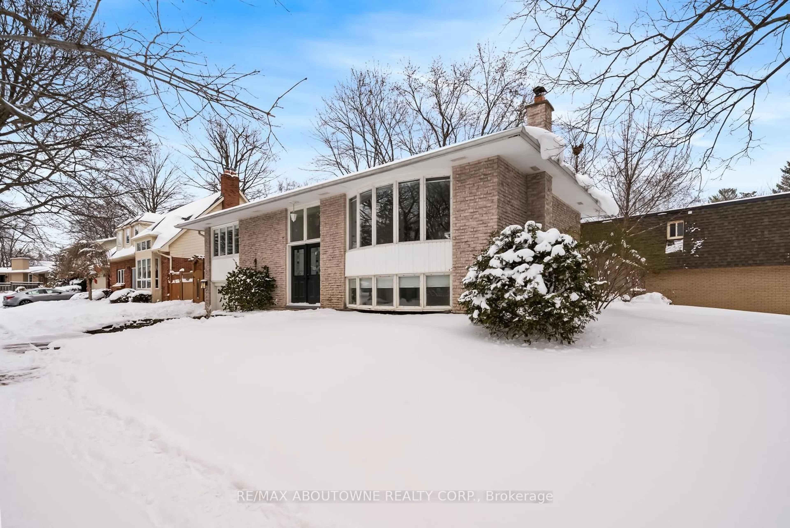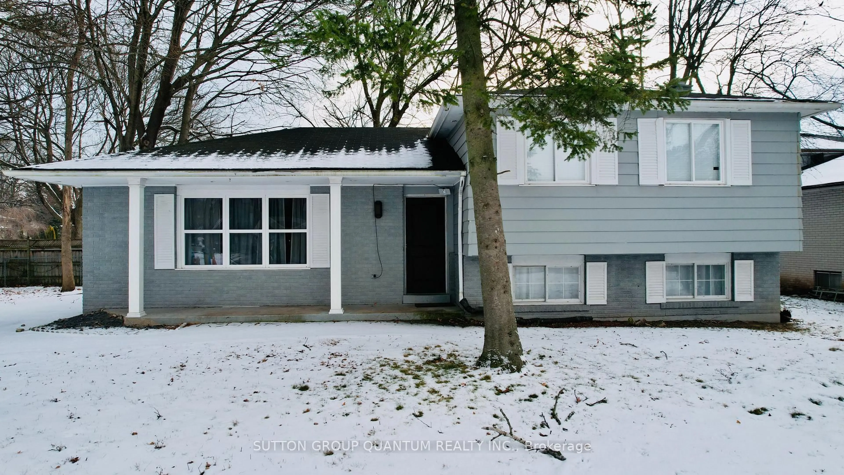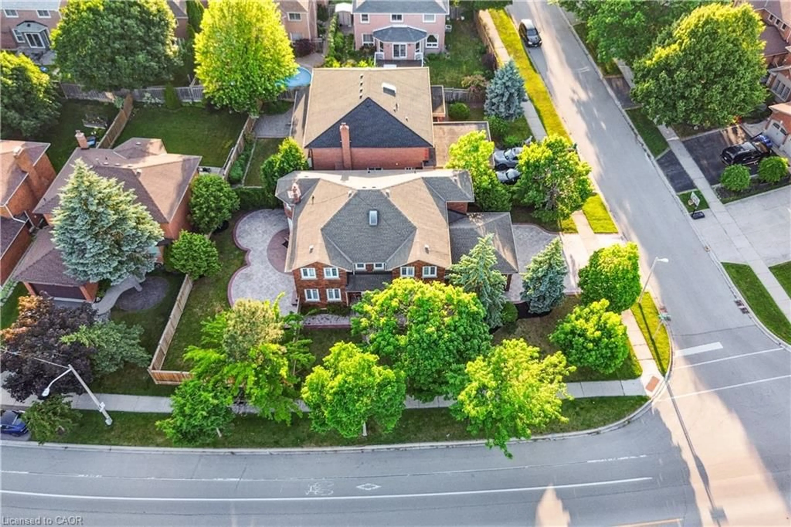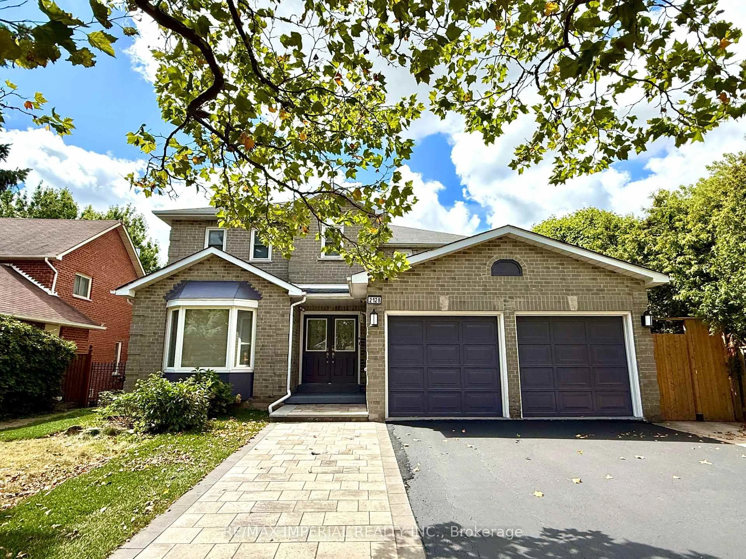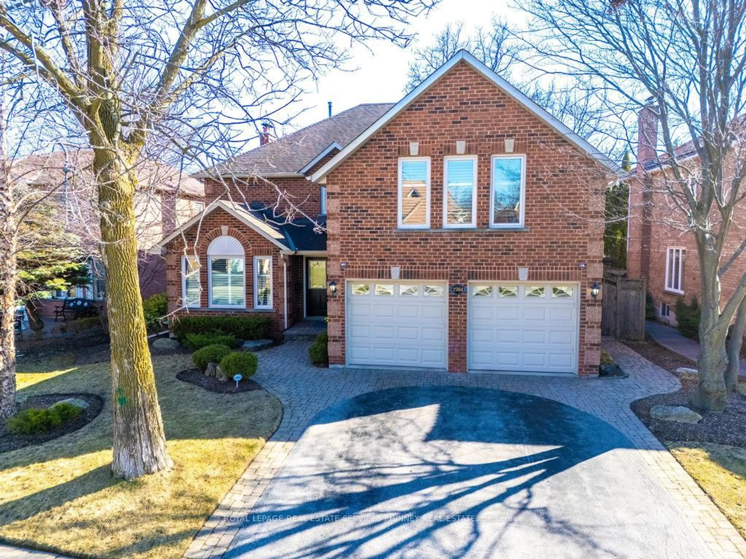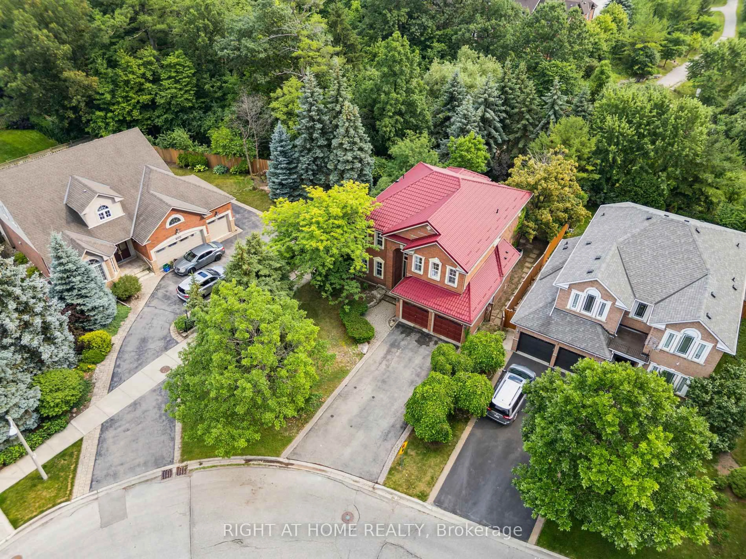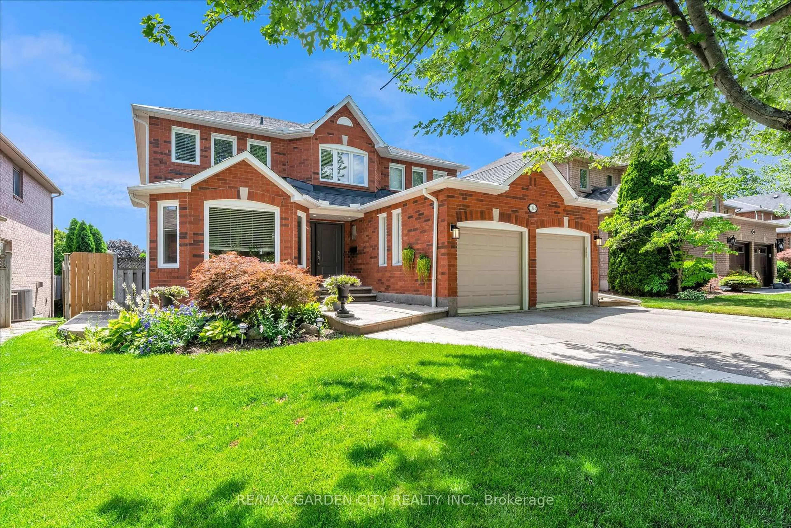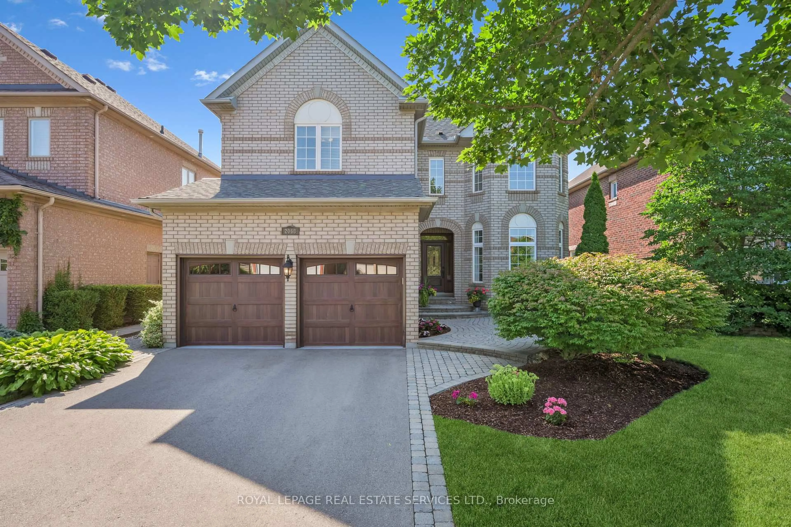Welcome to 1280 Greeniaus Road, a cherished family home nestled on one of Oakville's most sought-after tree-lined streets. Owned by the same family for 37 years, this residence has been lovingly maintained and offers a rare opportunity to join the welcoming Clearview community. This home offers four generous bedrooms, including a large primary suite complete with a walk-in closet, private ensuite and a spacious den overlooking the beautifully landscaped garden, making it the perfect space for a home office, reading room, or creative retreat. Set on a premium lot, the property boasts mature landscaping and exceptional curb appeal. Inside, the home exudes warmth and pride of ownership, with multiple living and entertaining areas that are ideal for both everyday life and special occasions. All new windows installed top to bottom throughout the home in 2024. Located on a quiet, established street, this home is surrounded by excellent schools, lush parks, and nearby walking trails. Families will appreciate the convenient access to top-ranked schools as well as nearby amenities, major highways, and public transit.
Inclusions: Fridge, Stove, B/I Dishwasher, Washer, Dryer, All Electric Light Fixtures and Window Coverings
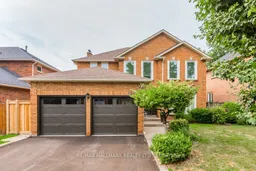 42
42

