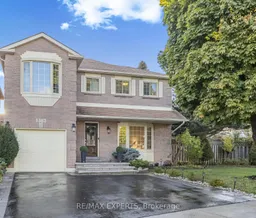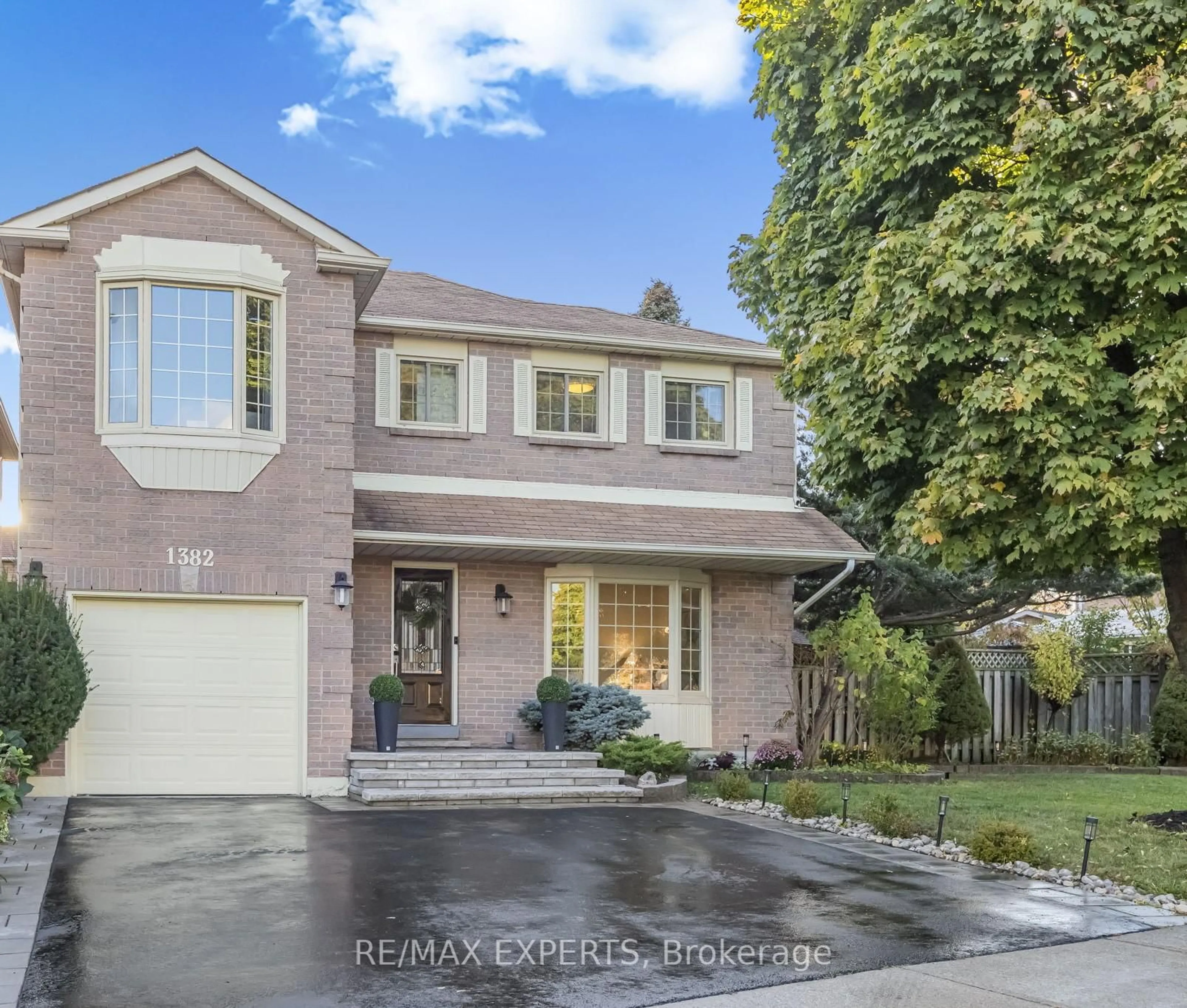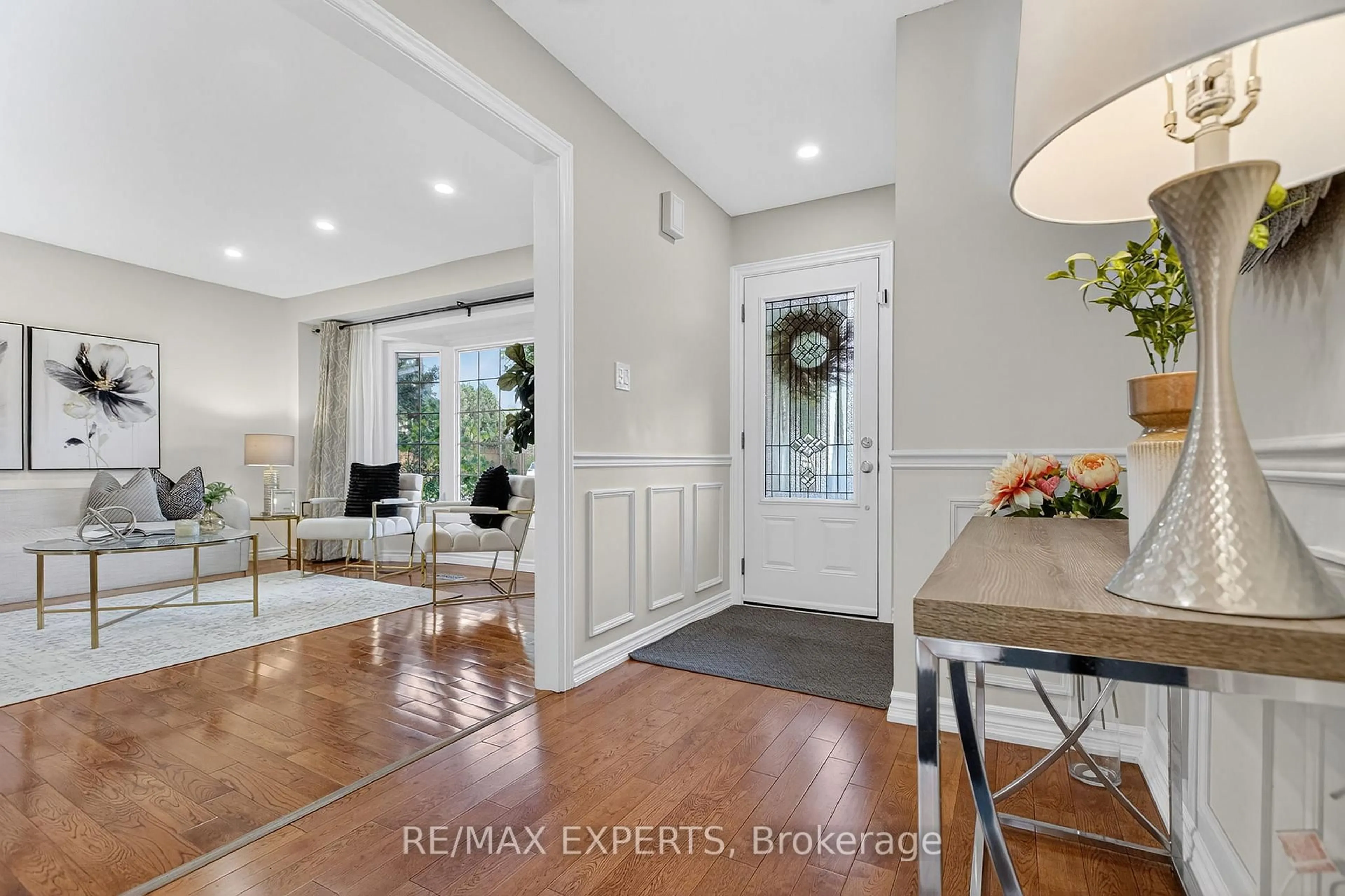1382 Hazel Mccleary Dr, Oakville, Ontario L6J 7B1
Contact us about this property
Highlights
Estimated valueThis is the price Wahi expects this property to sell for.
The calculation is powered by our Instant Home Value Estimate, which uses current market and property price trends to estimate your home’s value with a 90% accuracy rate.Not available
Price/Sqft$1,020/sqft
Monthly cost
Open Calculator

Curious about what homes are selling for in this area?
Get a report on comparable homes with helpful insights and trends.
*Based on last 30 days
Description
Discover 1382 Hazel McCleary Drive, a rare corner-link detached home in Oakville's highly sought-after Clearview neighbourhood. This exceptional property combines the privacy and presence of a detached home with the efficiency and value of a link design - truly one of the most desirable finds in the area.Step inside to a thoughtfully designed layout filled with natural light. The main floor features an inviting foyer leading to a bright living and dining area, highlighted by large windows and an open layout ideal for entertaining or family gatherings. The kitchen offers ample cabinetry, generous counter space, and an adjoining breakfast nook overlooking the private backyard - the perfect setting for morning coffee or casual meals. A convenient powder room and a well-laid-out hallway complete this level, balancing functionality and comfort.Upstairs, the home's standout feature is the spacious family room, strategically positioned for both privacy and natural light through a large corner window. This inviting space is perfect for quiet evenings, movie nights, or relaxing with family. The primary bedroom offers a calm retreat with generous closet space, while the additional bedrooms are versatile for guests, children, or a home office.The finished lower level adds valuable living space, ideal for a recreation area, home gym, or media room. A separate entrance through the garage provides added convenience and great potential for multi-generational living or future income opportunities. Outside, the corner lot enhances curb appeal, offering extra yard space, sunlight, and privacy rarely found in link homes. The private driveway and attached garage provide everyday convenience. Perfectly located near top-ranked schools - James W. Hill Public, St. Luke Catholic, and the prestigious MacLachlan College Private School - as well as parks, tennis courts, trails, and quick access to major highways (QEW, 403, 407), this home delivers the perfect balance and comfort
Property Details
Interior
Features
Main Floor
Living
3.96 x 3.69hardwood floor / Bay Window
Dining
3.08 x 3.26Hardwood Floor
Kitchen
5.33 x 5.4Tile Floor / Granite Counter / Stainless Steel Appl
Foyer
3.53 x 1.92Hardwood Floor
Exterior
Features
Parking
Garage spaces 1
Garage type Attached
Other parking spaces 3
Total parking spaces 4
Property History
 42
42



