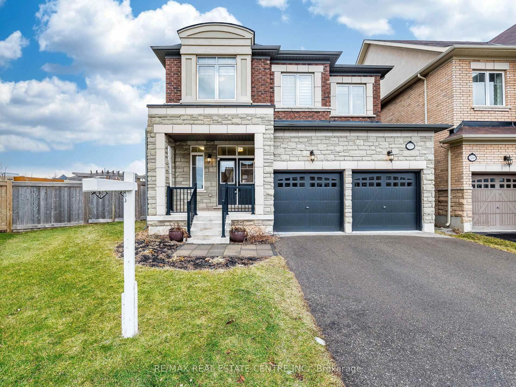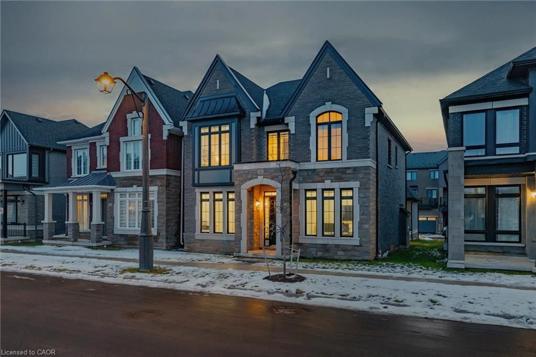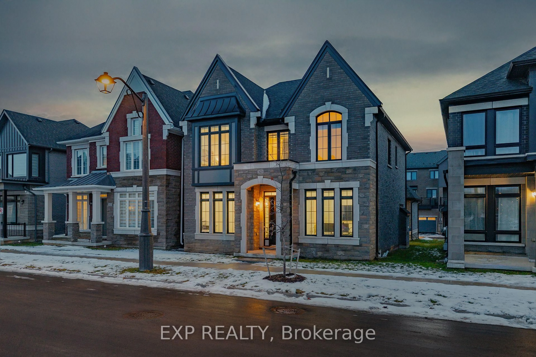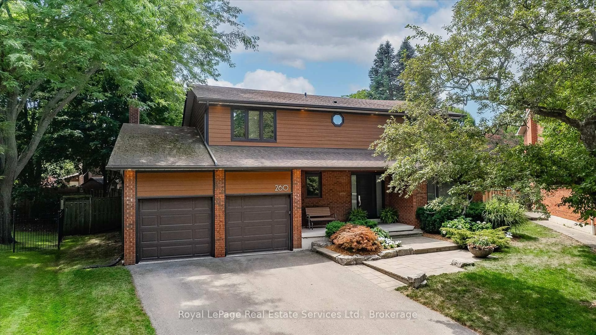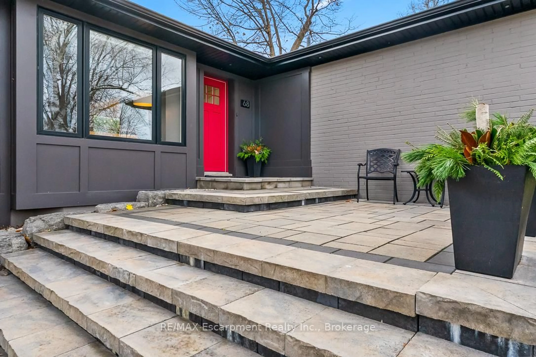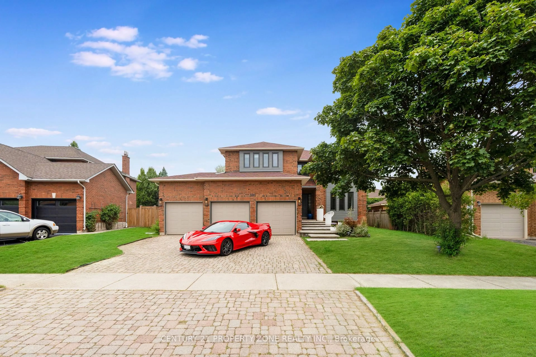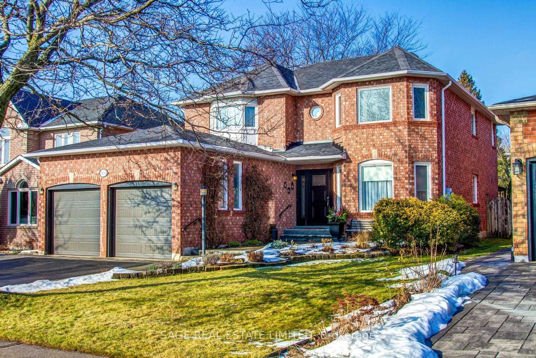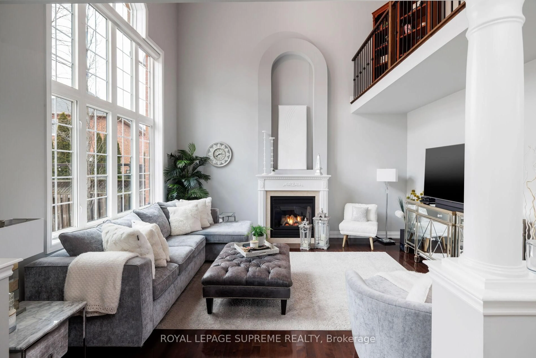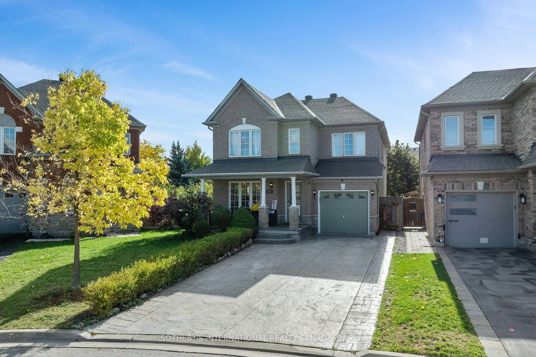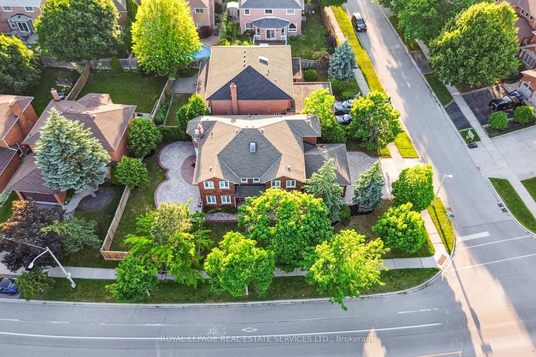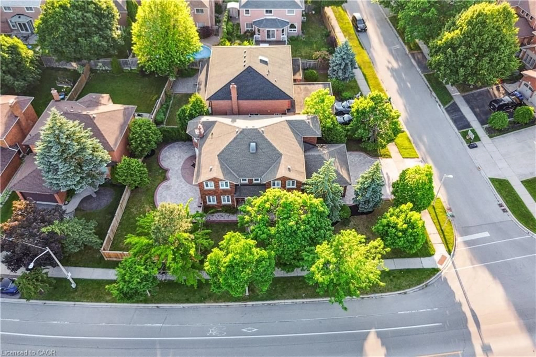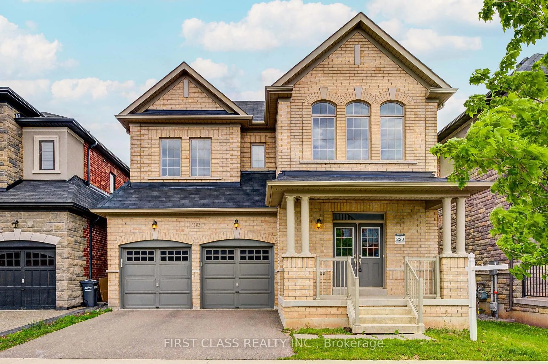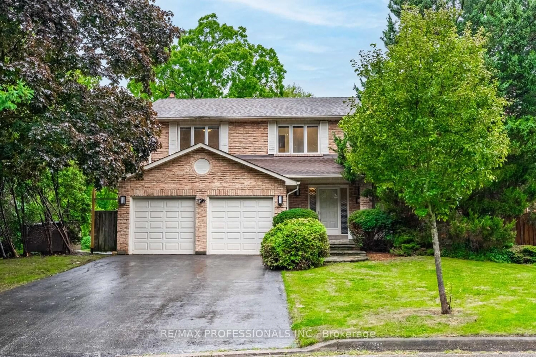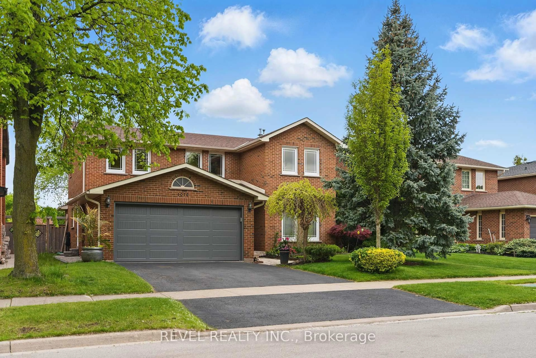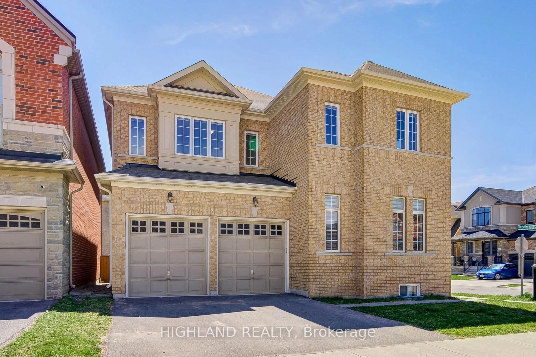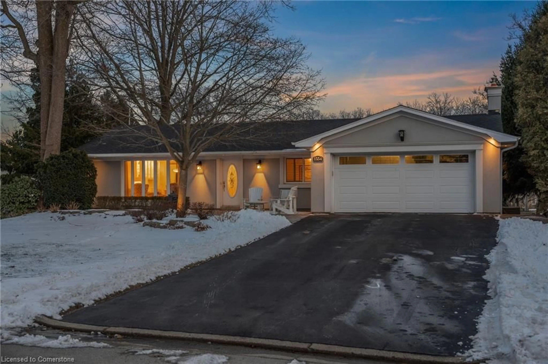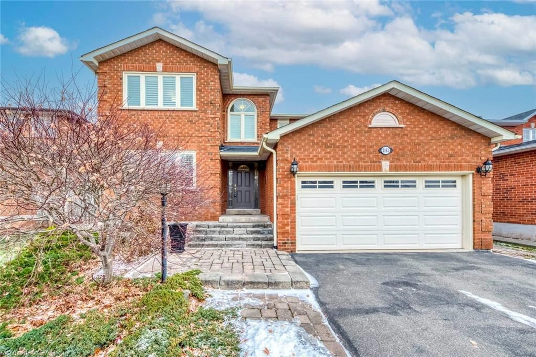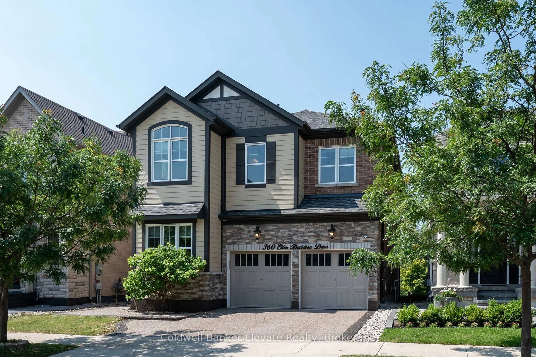Welcome to 2824 Huntingdon Trail, an updated full-brick, two-storey residence tucked within Oakville's prestigious Clearview neighbourhood. Perfectly positioned on a peaceful ravine lot with a walk-out basement, this 4-bedroom, 3-bathroom home offers a rare blend of natural beauty, modern updates, and timeless design. Step inside to discover a freshly painted interior featuring new flooring throughout the upper level, family room, powder room, kitchen, and front hall. The beautifully updated kitchen boasts brand new quartz countertops and extended backsplash, stainless steel appliances, and a cozy breakfast nook with access to a composite deck, the perfect spot to enjoy your morning coffee surrounded by treetop views. The spacious family room invites relaxation with a classic wood-burning fireplace, while a powder room and main floor laundry add everyday convenience. Updated stairs lead to the upper level, where you'll find generously sized bedrooms, including a stunning primary retreat complete with a sitting area that offers glimpses of Lake Ontario on a clear day, and a luxurious new ensuite bath. The unfinished walk-out basement provides endless potential, offering tons of space and direct access to the private backyard. Enjoy outdoor living on the welcoming front porch or the elevated rear deck. Enjoy the convenience of a double-car attached garage and a freshly painted front door. Located on a quiet street in an established community, this home is within walking distance of top-ranked Oakville schools and just minutes to the QEW, Highway 403, and the GO Station. Experience the lifestyle you've been dreaming of, a true blend of elegance, functionality, and serenity. Welcome home to Clearview living at its finest.
Inclusions: Washer, dryer, fridge, stove, dishwasher, microwave, ELFS, window coverings, Ring doorbell.
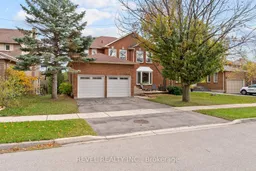 50
50

