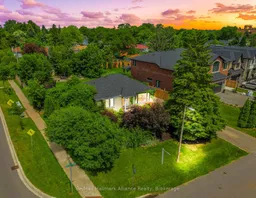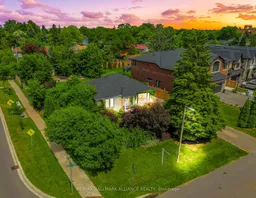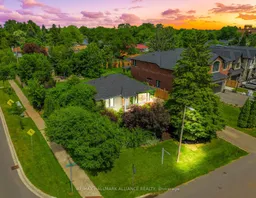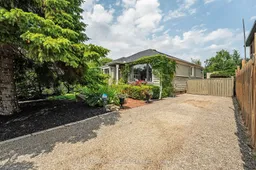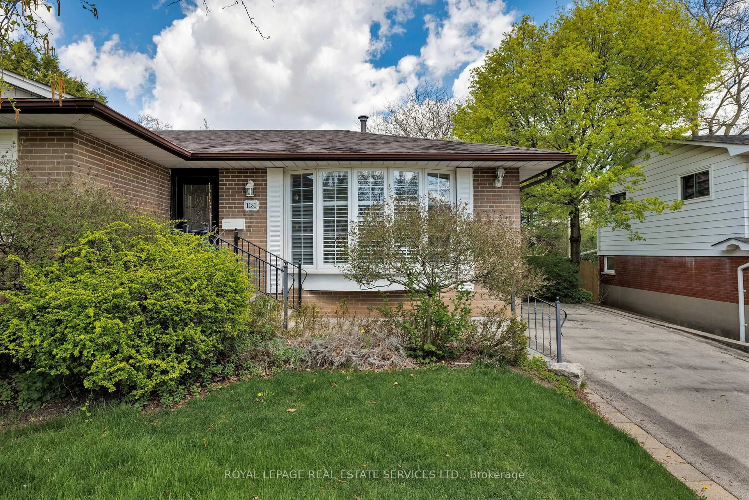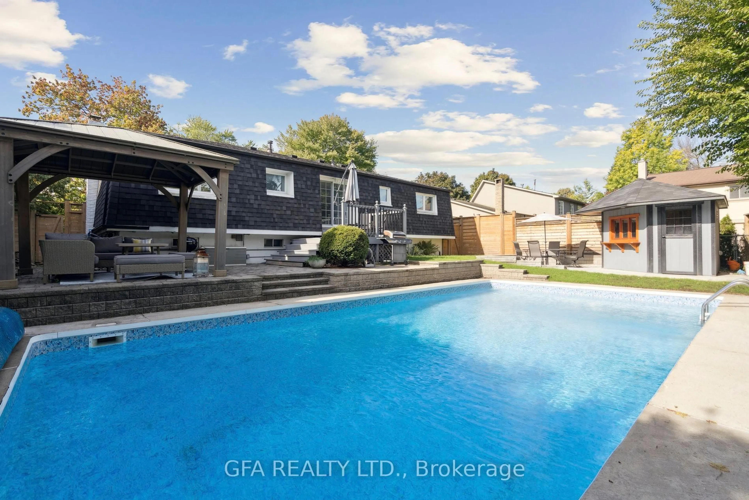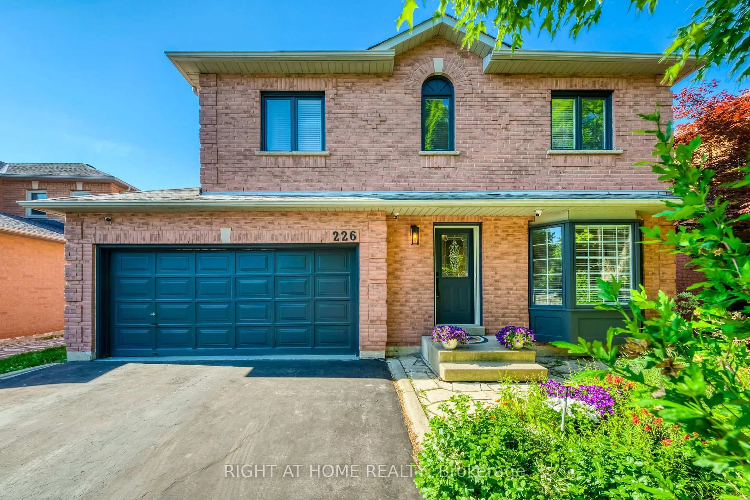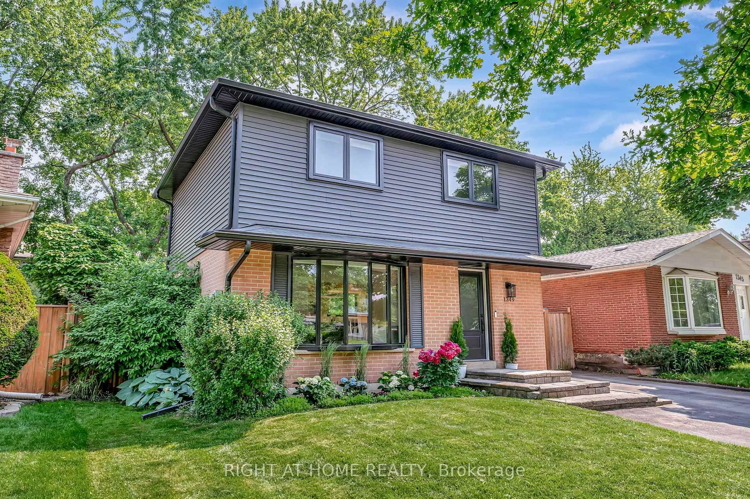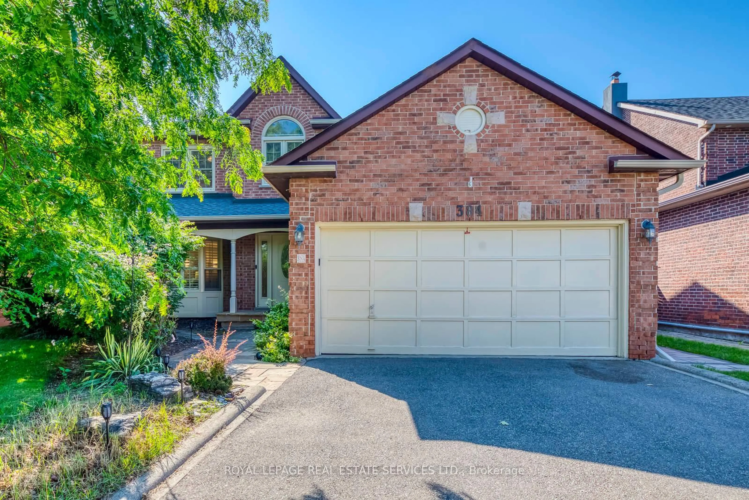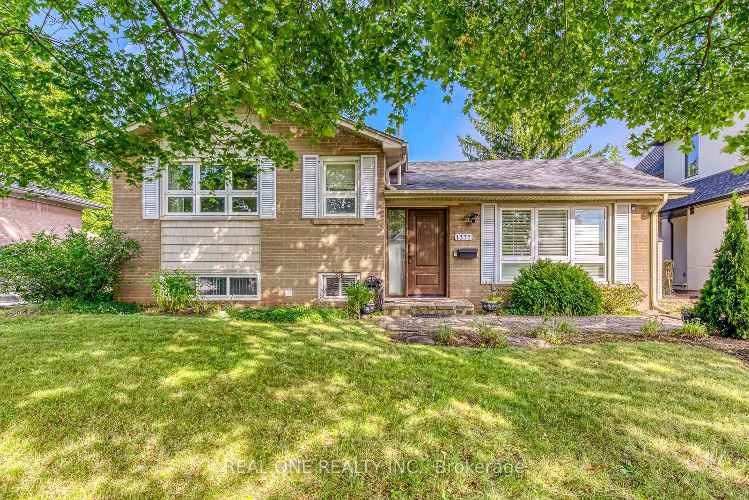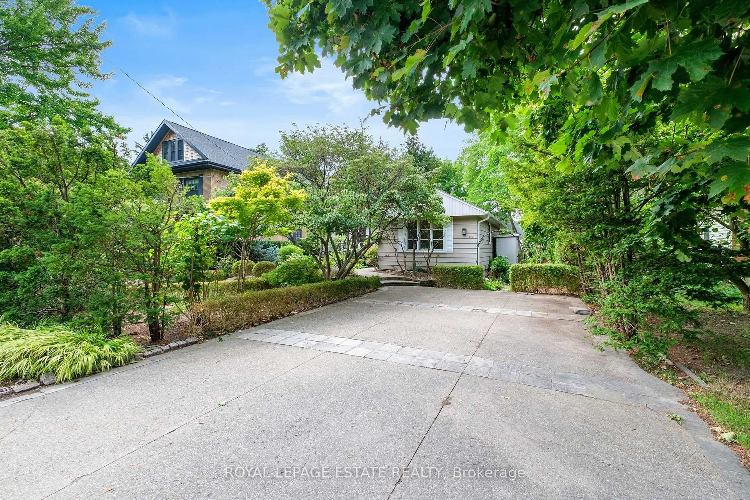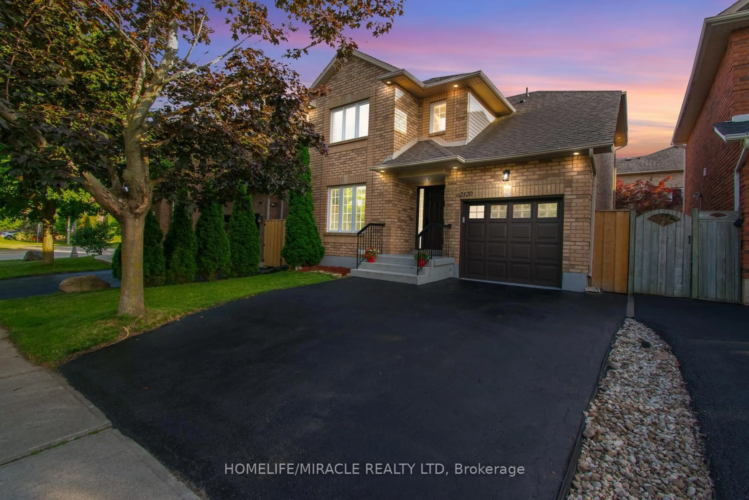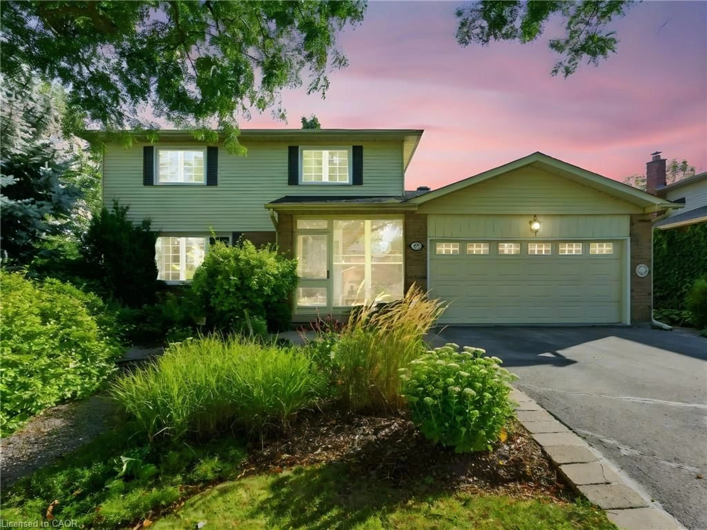Beautifully renovated 3+1 bdrm, 2 full bath bungalow full of character on a large, mature 1/4 acre corner lot in coveted Kent Gardens, a nature lovers oasis nestled among multi-million-dollar custom homes. ***2025 UPDATES INCLUDE: NEW 7FT PRIVACY FENCE - NEW KITCHEN FLOORING - NEW UPPER BATH VANITY, TOILET & FLOORING - ENTIRE HOME FRESHLY PAINTED - NEW LANDSCAPING & PERENNIALS. 2024 UPDATES: NEW FURNACE - STOVE - WASHER/DRYER/LAUNDRY ROOM W/SINK - BSMT SHOWER RENO - HARDWOOD FLOORS REFINISHED*** Custom stonework & millwork flow from exterior to interior, adding charm and unique finishes. The stone-covered front entry opens to bright open-concept living/dining with large window overlooking gardens, custom wood wainscotting, crown molding & built-in cabinetry. Eat-in kitchen features pantry, butler station, new flooring & walkout to tranquil stone patio sanctuary with 7-person (90+ jet) hot tub & gazebo. Main floor includes 3 spacious bedrooms & renovated 4pc bath with deep soaker tub. Finished lower level boasts large TV/rec room with gas fireplace, office space, exercise/play room, bedroom with slate/stone floors & brick feature wall, laundry room with new appliances/sink, & bright 3pc bath with walk-in shower. Located in desirable College Park, central East Oakville (avoid westbound QEW traffic). Escape to a massive, private backyard, an entertainers dream with space for pool, trampoline, 3-story treehouse & firepit, perfect for smores. Muskoka-like setting with mature trees, stone accents & lush greenery. Low-maintenance front/back perennial gardens (valued in the hundreds of thousands) bloom spring to fall with vibrant color, incl. hundreds of tiger lilies, no planting needed. Across from scenic ravine & tennis courts. Walk to Oakville Place, Oakville Golf Club, Sheridan College, Express GO Stn & top-rated schools. Minutes from lakefront parks, marinas, dining & shopping. Also an ideal executive rental (recently $4200/mo +utilities, BEFORE upgrades). A must-see!
Inclusions: Fridge, Stove (2024), dishwasher (2020), microwave rangehood (2021), washer/dryer (2024), additional vanity in bsmt bath, 2 garden sheds (as is), hot tub (Nov/2021), pergola/gazebo (Nov/2021), stone firepit, trampoline (2021), raised cedar vegetable garden, new 7 ft privacy fence (2025), new front and rear exterior doors (2024)
