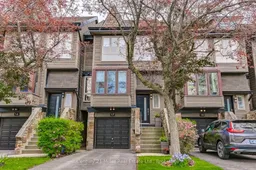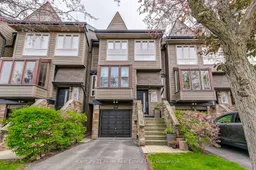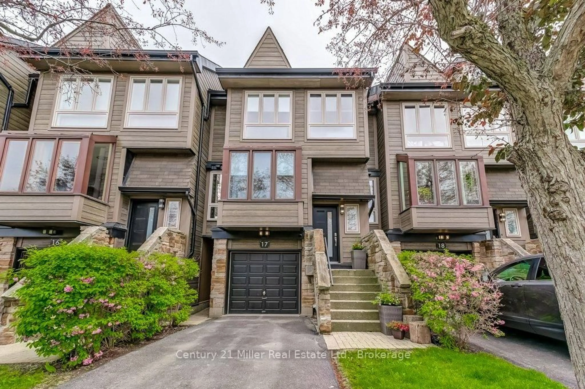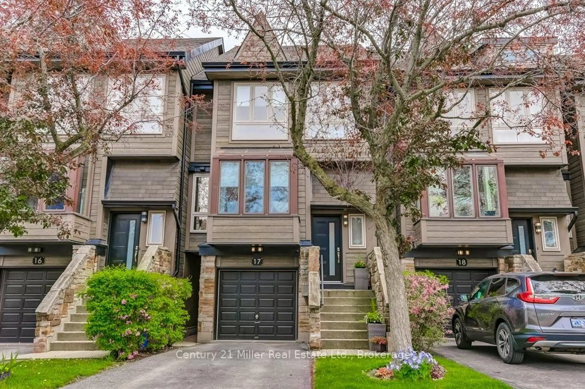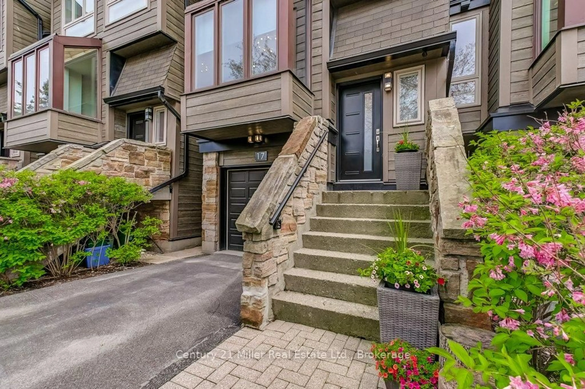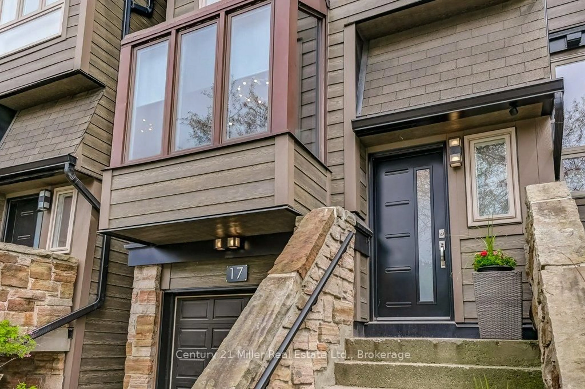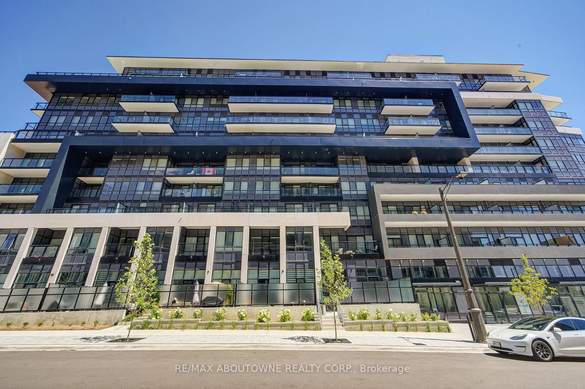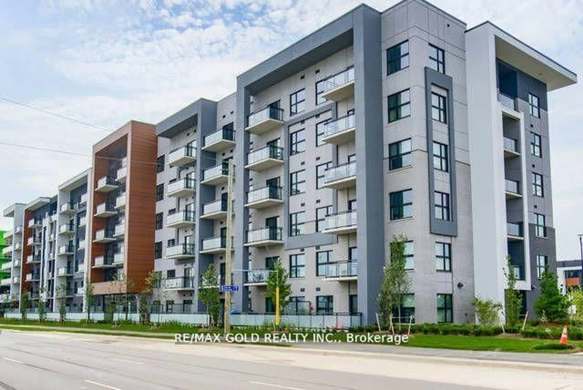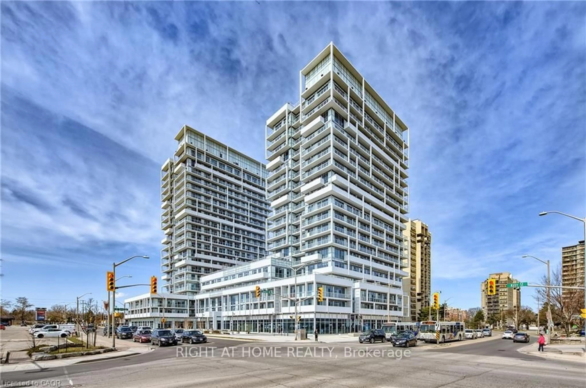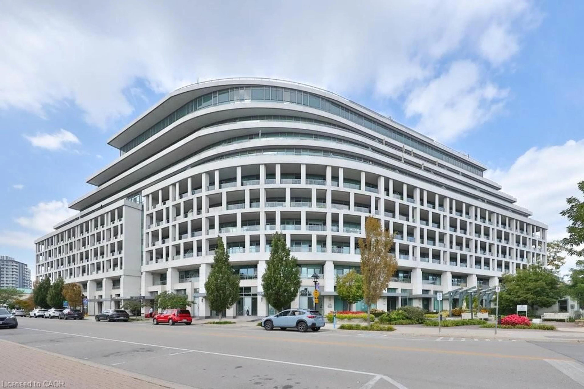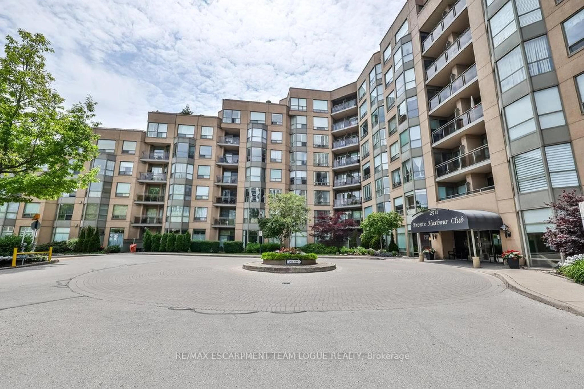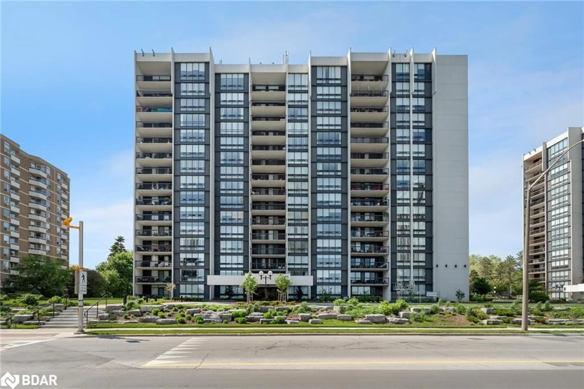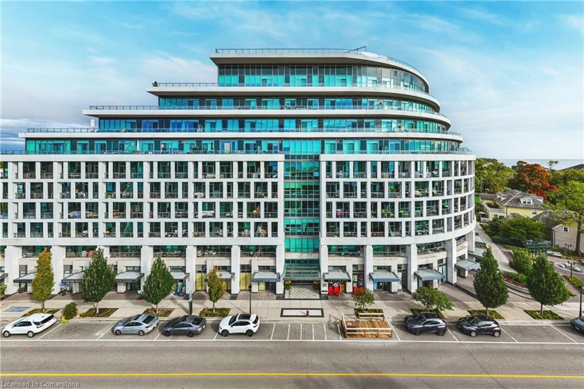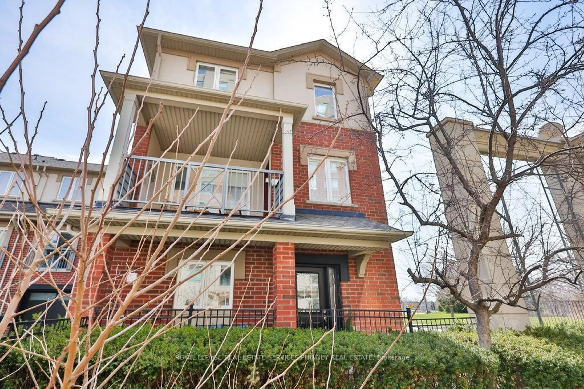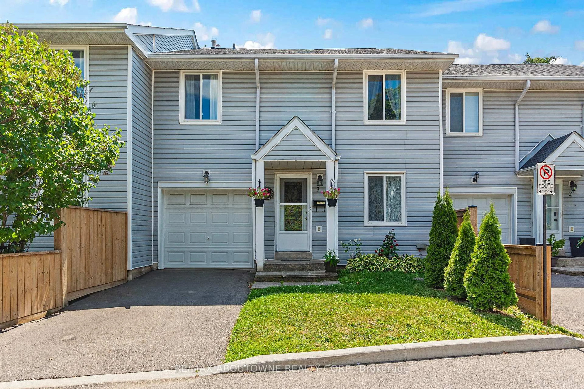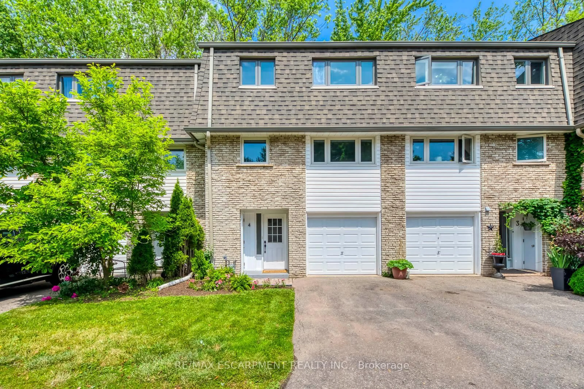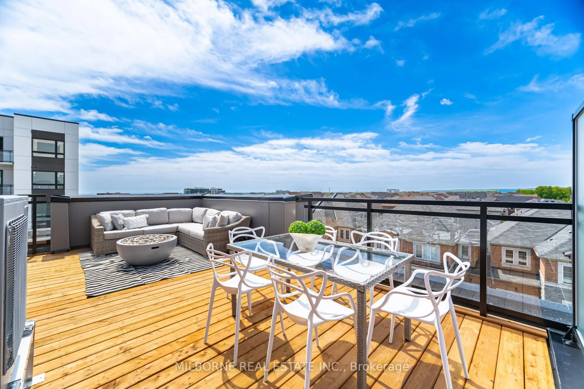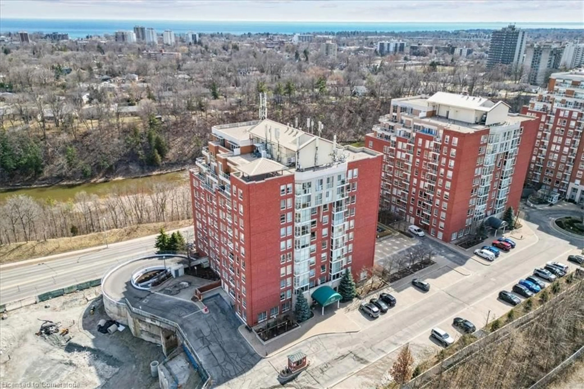1120 Queens Ave #17, Oakville, Ontario L6H 2B5
Contact us about this property
Highlights
Estimated valueThis is the price Wahi expects this property to sell for.
The calculation is powered by our Instant Home Value Estimate, which uses current market and property price trends to estimate your home’s value with a 90% accuracy rate.Not available
Price/Sqft$629/sqft
Monthly cost
Open Calculator

Curious about what homes are selling for in this area?
Get a report on comparable homes with helpful insights and trends.
*Based on last 30 days
Description
Executive Style Renovated Townhouse - Minutes from Oakville GO. Escape the downtown Toronto bustle and enjoy this fully renovated 3-bedroom, 2.5-bath executive style townhouse in Oakville's sought-after neighborhood. The home offers abundant natural light, creating a warm and inviting ambiance throughout. Highlights include a custom kitchen with high-end appliances, open-concept living and dining areas with an elegant fireplace, and a low-maintenance backyard perfect for entertaining or relaxing. Upstairs, the primary suite offers a gorgeous ensuite and a walk-in closet, while two additional bedrooms provide great space for family or guests. The home also includes an attached garage plus two additional parking spaces, ensuring convenience for commuters and visitors alike. Located just 6 minute drive from Oakville GO Station, with easy access to shopping, dining, parks, and top-rated schools, this property combines modern style, practicality, and an unbeatable location. Move-in ready and designed for comfortable executive style living. Check out the virtual tour and floor plan. Book a showing today!
Property Details
Interior
Features
Main Floor
Dining
3.9 x 2.44Family
5.75 x 3.83Juliette Balcony
Kitchen
3.84 x 3.19Breakfast
2.76 x 2.05Exterior
Features
Parking
Garage spaces 1
Garage type Built-In
Other parking spaces 2
Total parking spaces 3
Condo Details
Inclusions
Property History
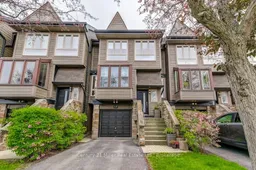 38
38