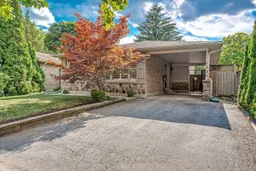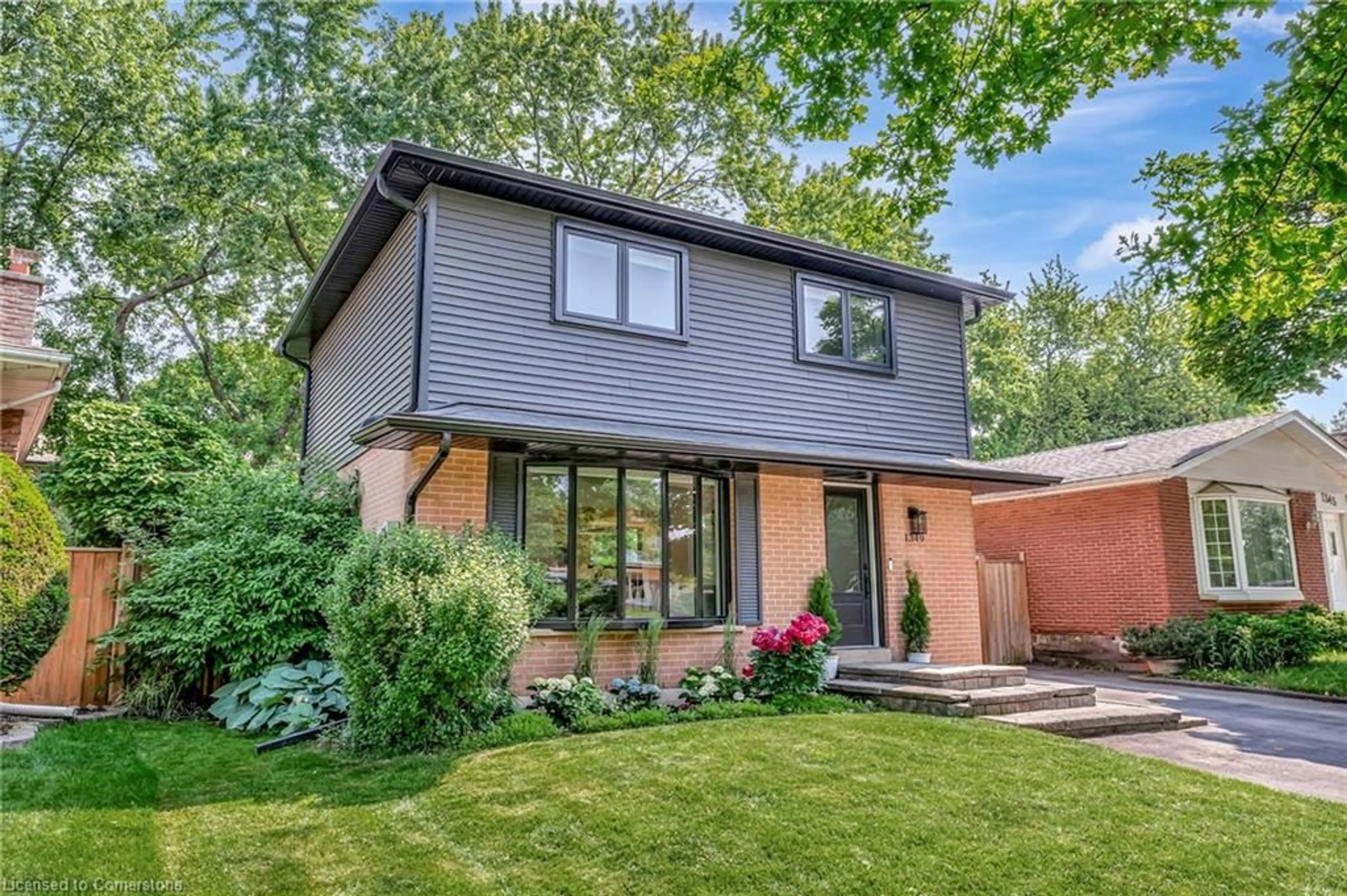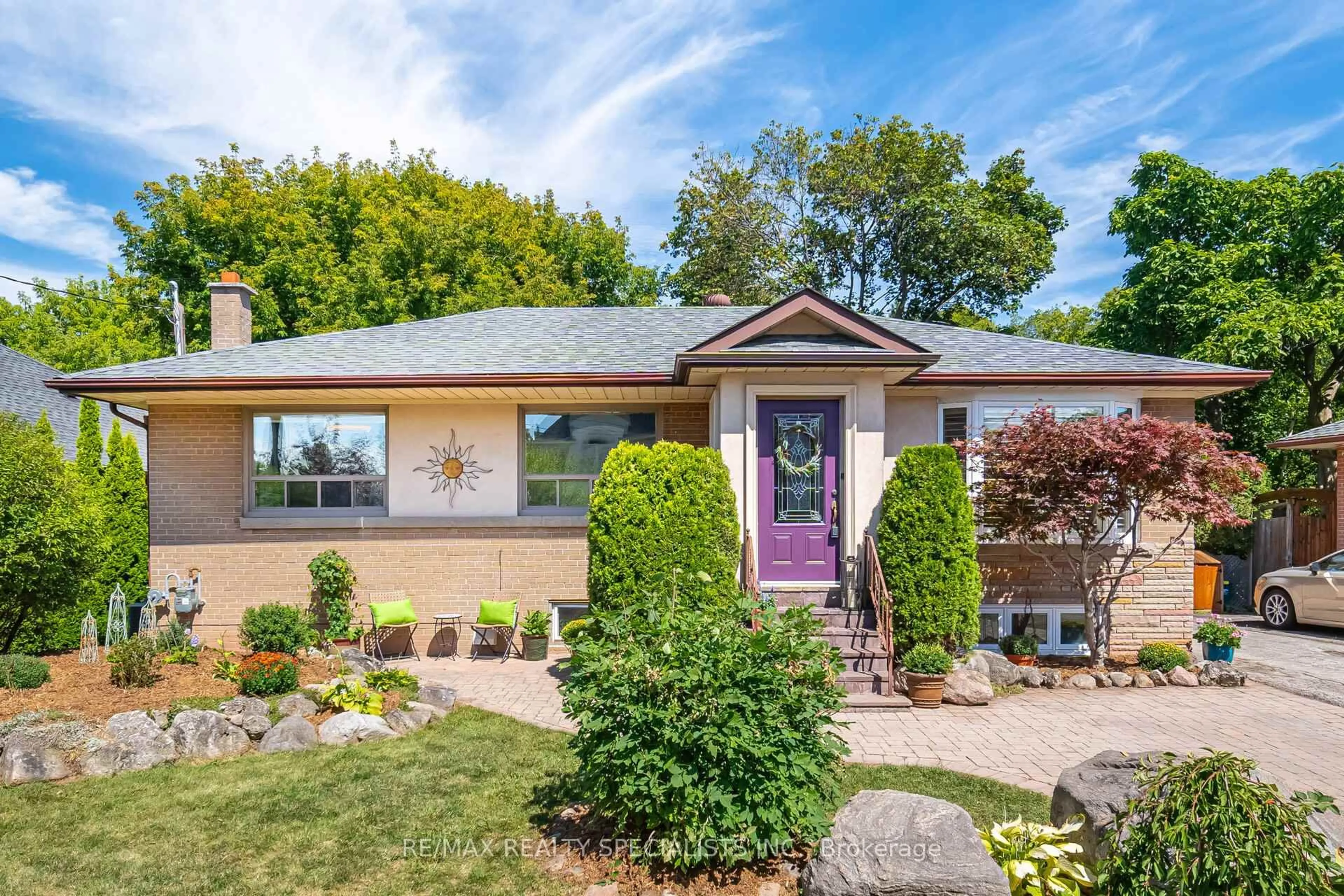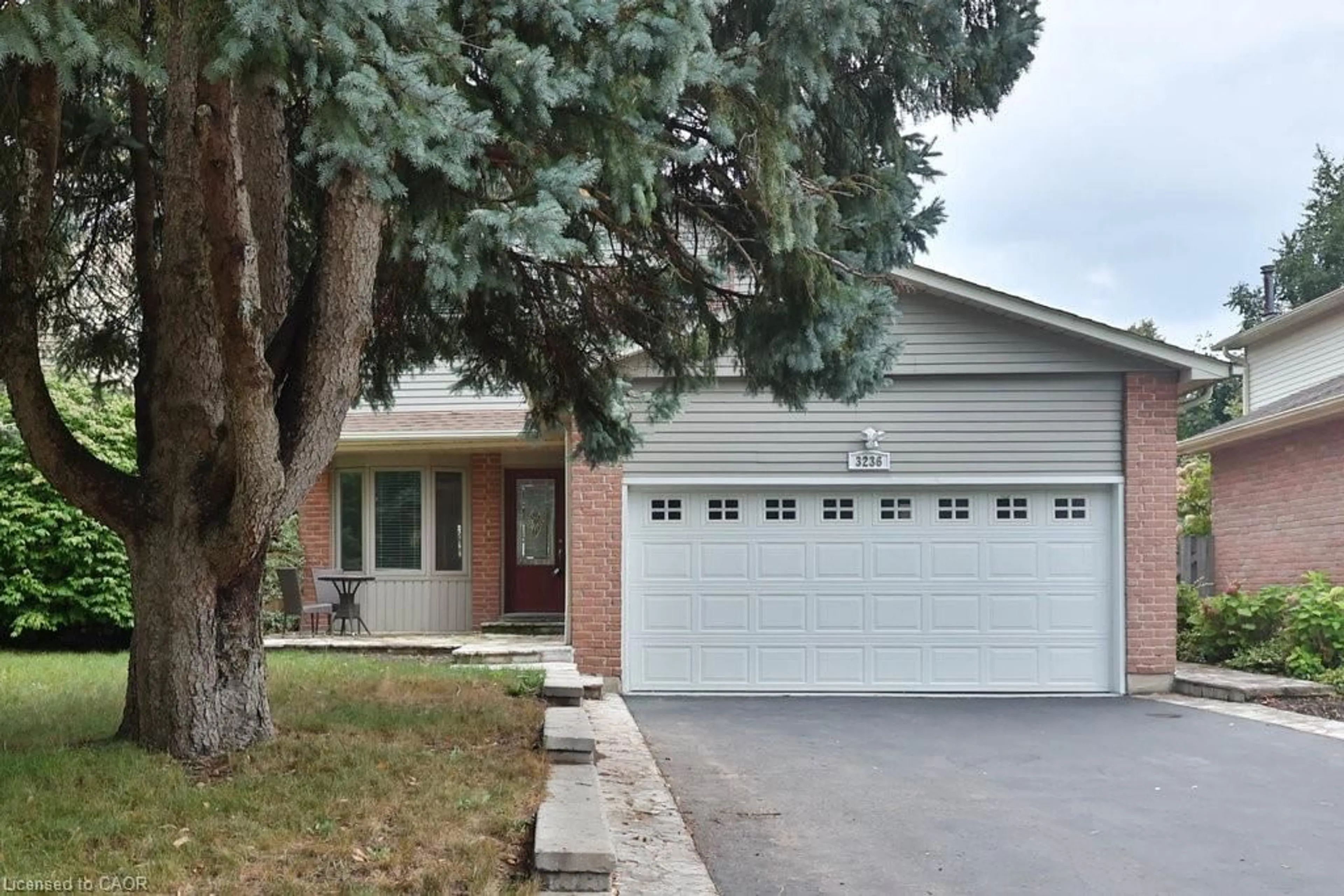Located in Oakville's highly sought-after College Park neighbourhood, this immaculate 4-level backsplit offers an expansive open-concept main level with wide-plank hardwood, crown moulding, smart lighting, California shutters, and updated light fixtures throughout. The sleek, fully renovated eat-in kitchen (2023) boasts quartz countertops, under-cabinet lighting, tile backsplash, pot filler, soft-close cabinetry, pots-and-pan drawers, garbage/recycling drawer, central vac dustpan, pantry, and stainless steel appliances including a natural gas stove and hood fan. A custom banquet bench with deep drawers adds style and storage, while a sliding barn door in the foyer conceals extra pantry/household storage.The second level features 2 bedrooms, including a spacious primary suite with 2 closets, seating area and ensuite bath. **Originally a 3-bedroom, the third bedroom was thoughtfully combined with the primary to create a larger retreat.**The lower level includes a large 3rd bedroom, a cozy family room with stone wood-burning fireplace and office nook, plus a versatile recreation room currently a gym but perfect for a toy room, media space, office, or hobby area.Practical updates include a new furnace heat pump & A/C (2023), owned hot water tank (2022), and an electric car charger in the carport.Enjoy a private, treed backyard with two sheds and a BBQ gas hookup ideal for entertaining or family gatherings. **Home situated close to dead end so very little traffic.**Conveniently close to walking trails, parks, Oakville Place Mall, schools, bus routes, highways, and Oakville Golf Course, this move-in ready home combines stunning modern updates, comfort, and location in one impressive package!!
Inclusions: Stainless Steel (SS) Gas Stove, SS Hood Fan, SS Fridge, SS Dishwasher, SS Microwave, all ELFs, all Window Coverings, California Shutters, Central Vacuum & Components, Outside Sheds & Electric Car Charger
 47
47





