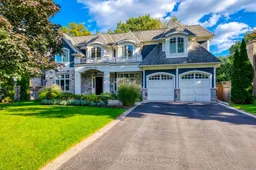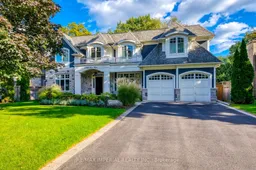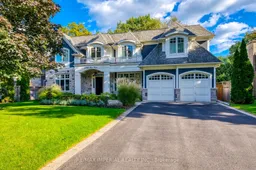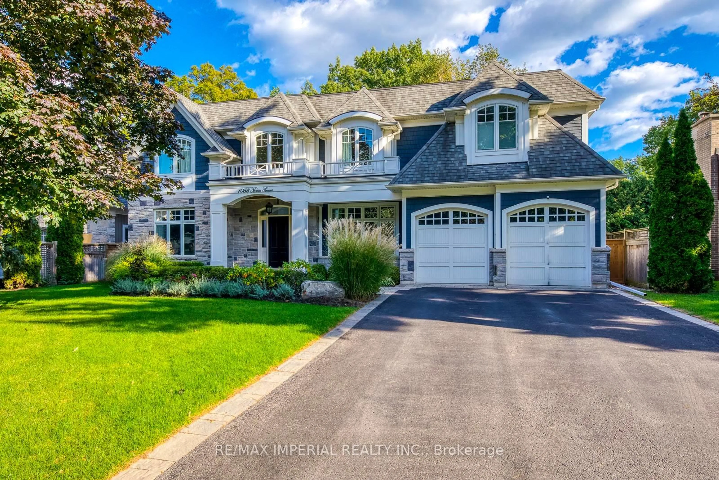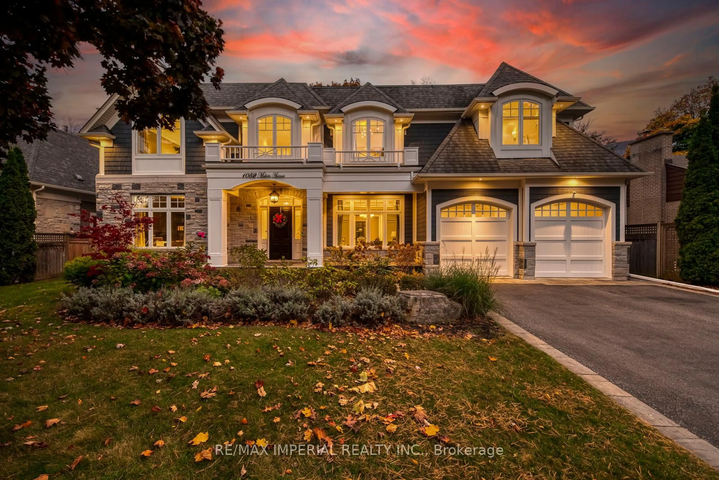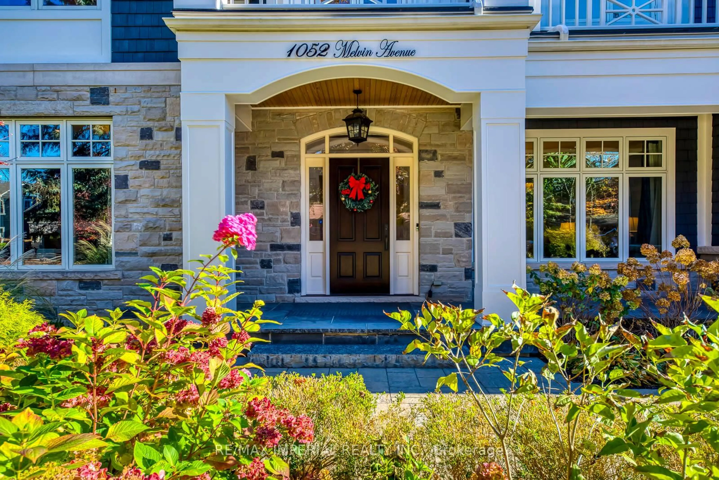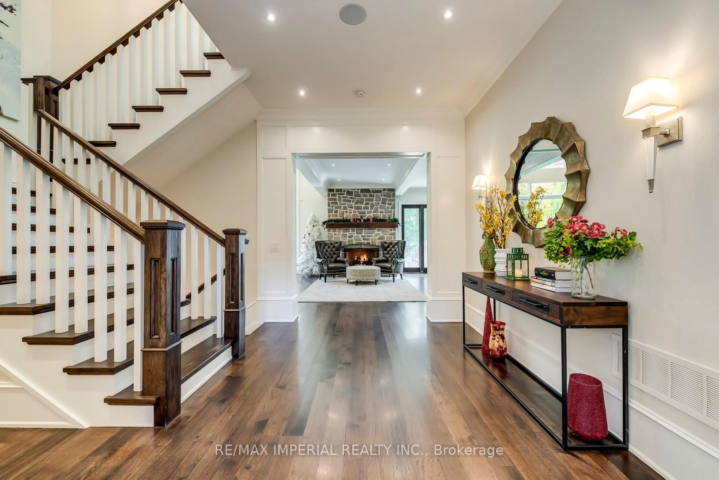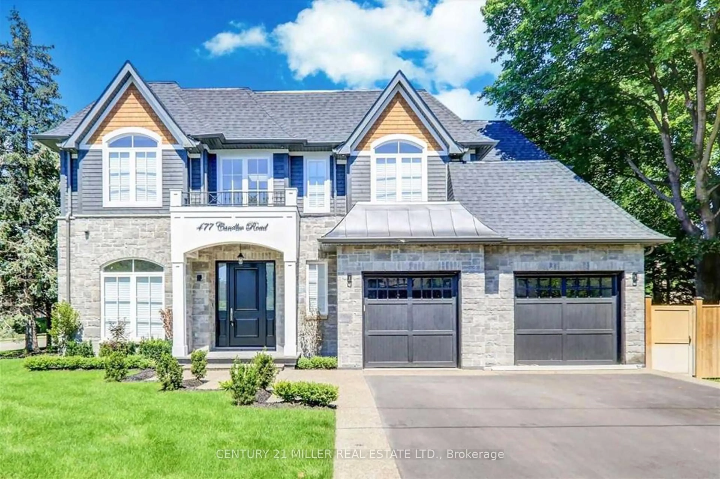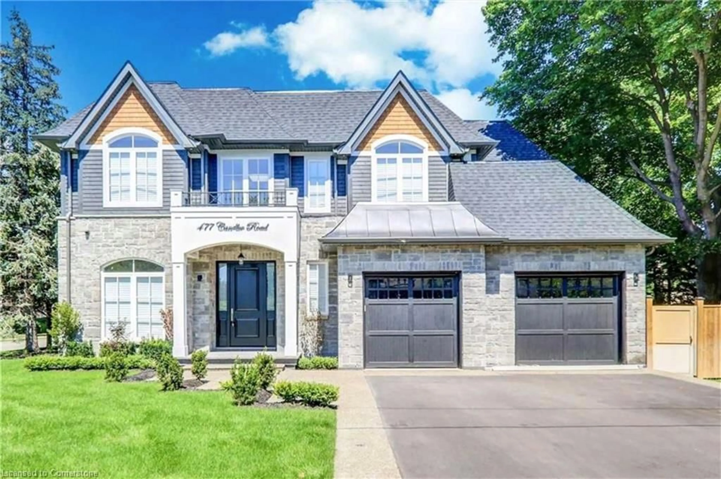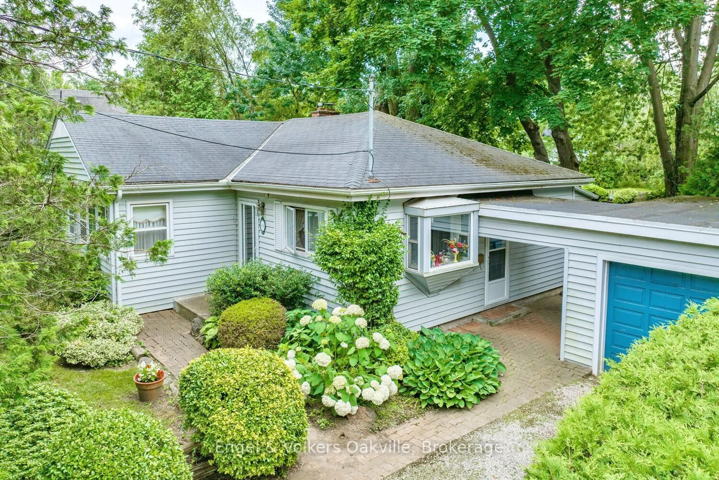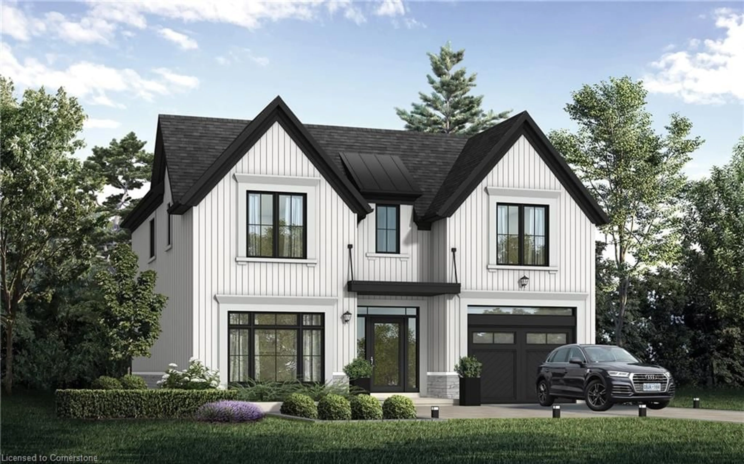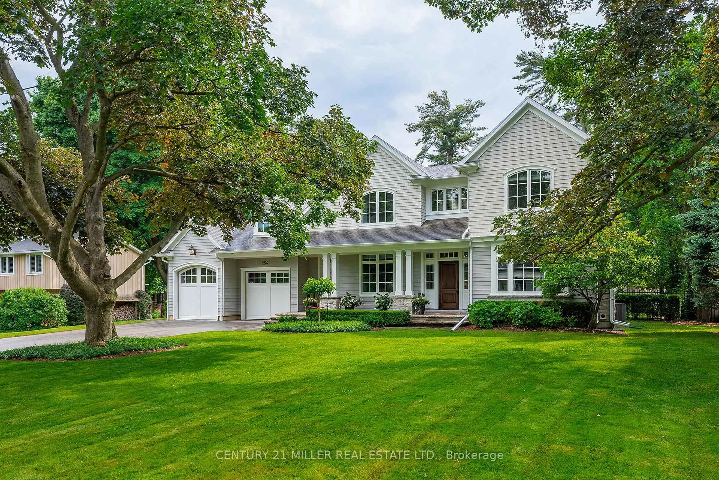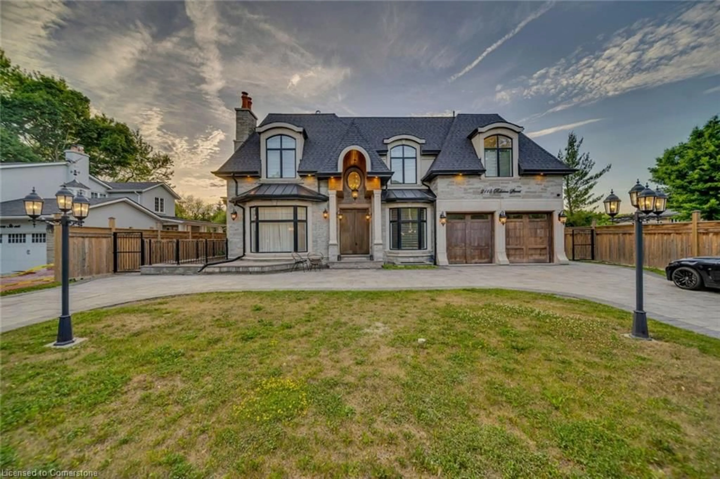1052 Melvin Ave, Oakville, Ontario L6J 2V9
Contact us about this property
Highlights
Estimated valueThis is the price Wahi expects this property to sell for.
The calculation is powered by our Instant Home Value Estimate, which uses current market and property price trends to estimate your home’s value with a 90% accuracy rate.Not available
Price/Sqft$1,211/sqft
Monthly cost
Open Calculator

Curious about what homes are selling for in this area?
Get a report on comparable homes with helpful insights and trends.
+7
Properties sold*
$2.6M
Median sold price*
*Based on last 30 days
Description
Spectacular custom home in Morrison SE Oakville. Sits on a mature south-facing lot. Boasts a well-thought-out floor plan focused on craftsmanship and quality finishes. Architecturally unique in its design and layout. Over 7200 Sq.Ft. of luxury living space. With 4+2 bedrooms, 7 bathrooms in total. This home combines custom finishes and high-quality construction throughout. Every detail of this home exudes high quality, from the finished on-site stained hardwood floor, marble countertops, marble/natural stone flooring, curved wall to the exceptional design touches. The vaulted 16' ceiling great room, complete with a natural stone wood-burning fireplace, creates a warm and inviting atmosphere. The kitchen features face-framed cabinetry, a huge marble island, tasteful lighting, 48" Wolf dual fuel range, all top-of-the-line appliances, ideal for cooking and entertaining alike. 10' ceiling on main. Main floor office with B/I wood bookcase. Double skylights on the 2nd level bring in abundant natural light. Heated floor on all 2nd level bathrooms and basement floor enhance year-round comfort. Large primary bedroom complete with an extra-large walk-in closet and a 5-piece ensuite. All bedrooms on the 2nd level have vaulted 11' ceiling and ensuites, ensuring privacy and comfort. The finished lower level includes a nanny suite, exercise room, game room and recreation area, making this home a truly impressive option for family living! Enjoy outdoor entertaining on the covered porch, professionally landscaped backyard, all set on a spacious pool-sized lot. Sprinkler system. Walking distance to top rated schools, Steps to shopping, downtown, the lake. Easy access to GO and highways. **EXTRAS** New kitchen cabinets refinishing. New painting in living room and all bedrooms. All Existing Appliances, Built-Ins, Mirrors, Light Fixtures, Custom Window Draperies and Blinds, Garage Door Openers, Sprinkler System.
Property Details
Interior
Features
Lower Floor
Games
6.71 x 5.84Wet Bar
5th Br
5.61 x 4.78W/I Closet / Large Window
Rec
7.54 x 6.2B/I Bookcase / Fireplace
Exterior
Features
Parking
Garage spaces 2
Garage type Attached
Other parking spaces 6
Total parking spaces 8
Property History
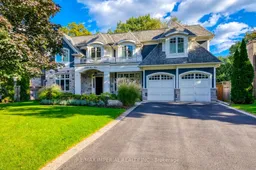 50
50