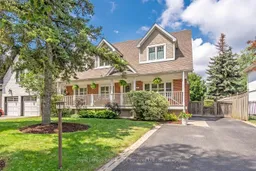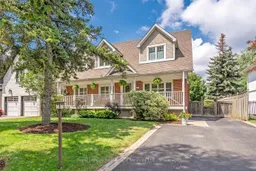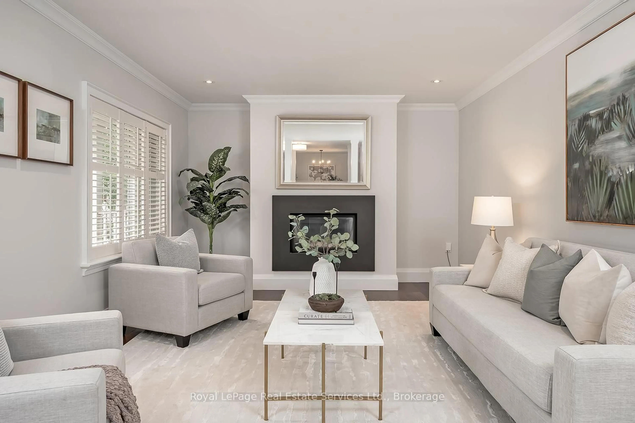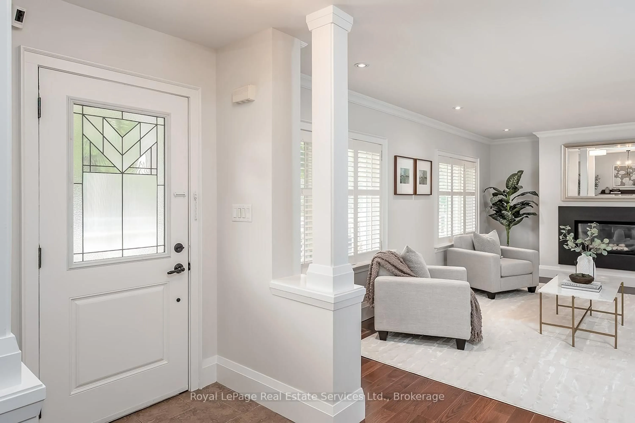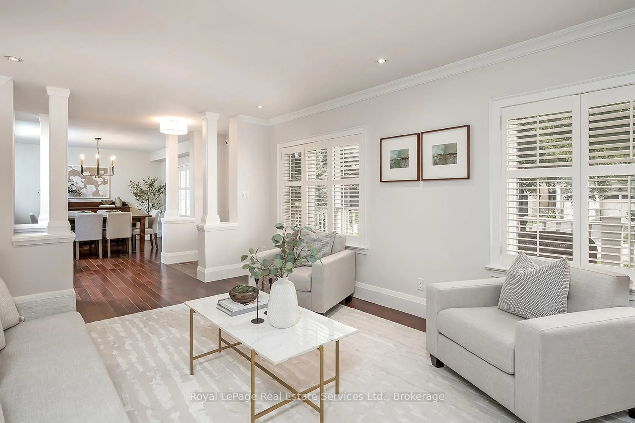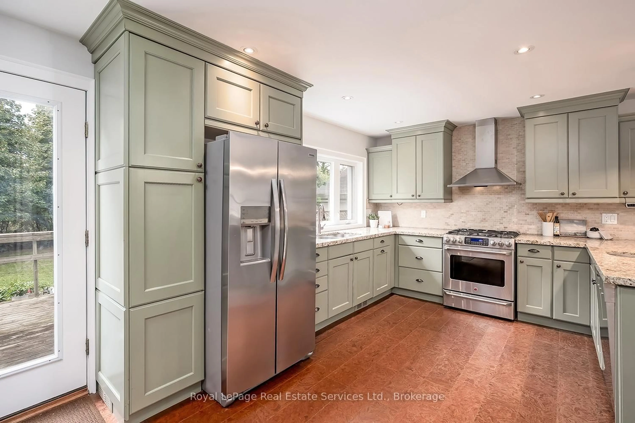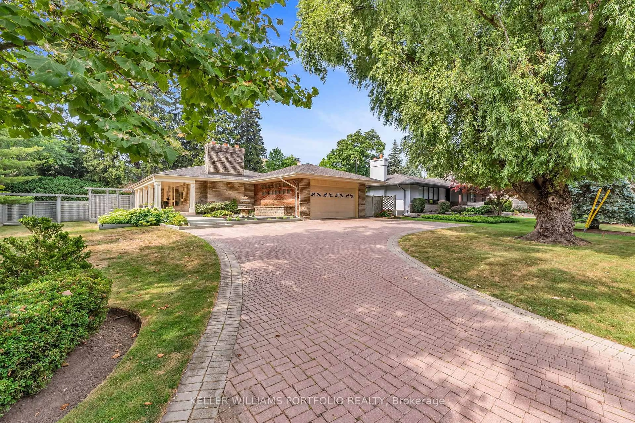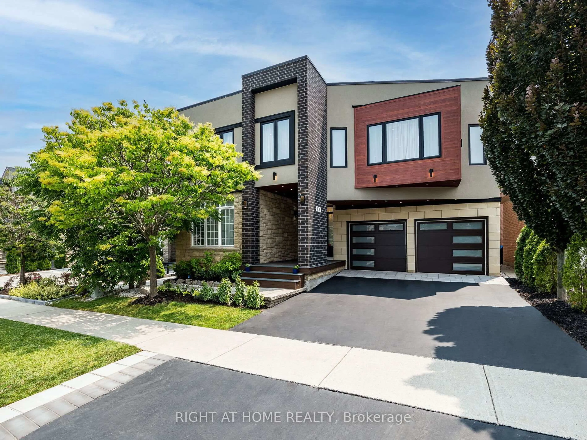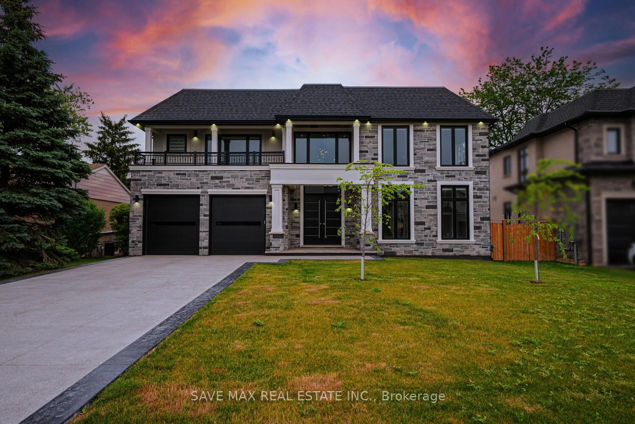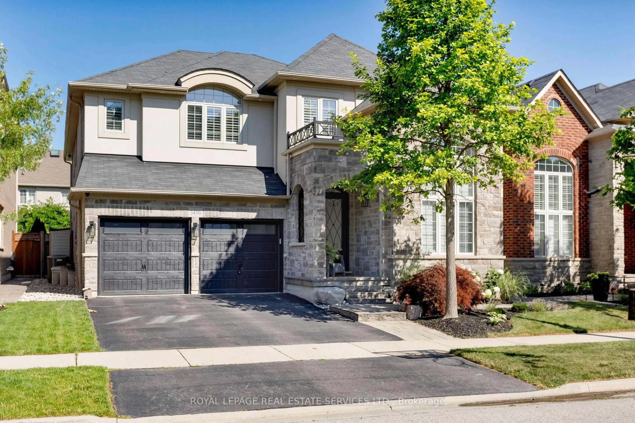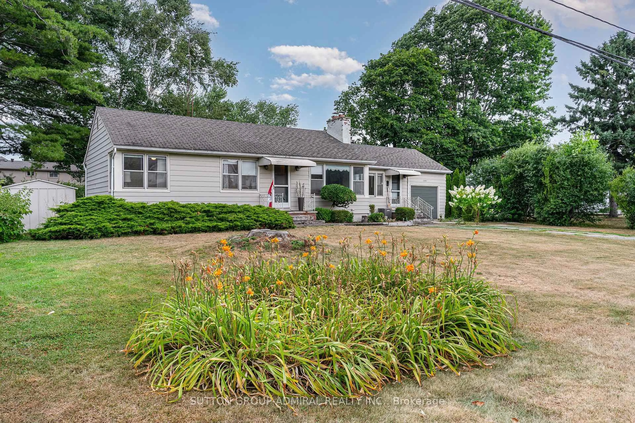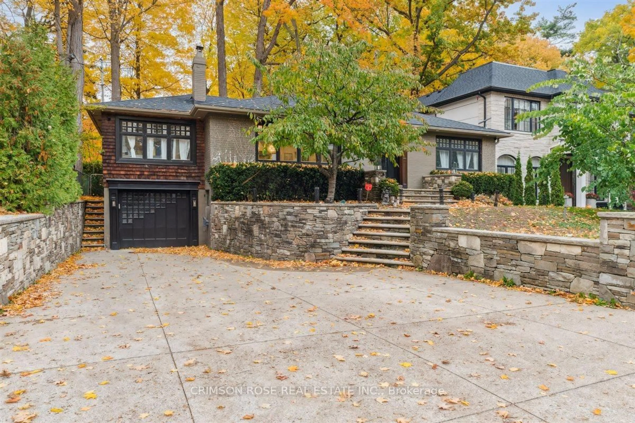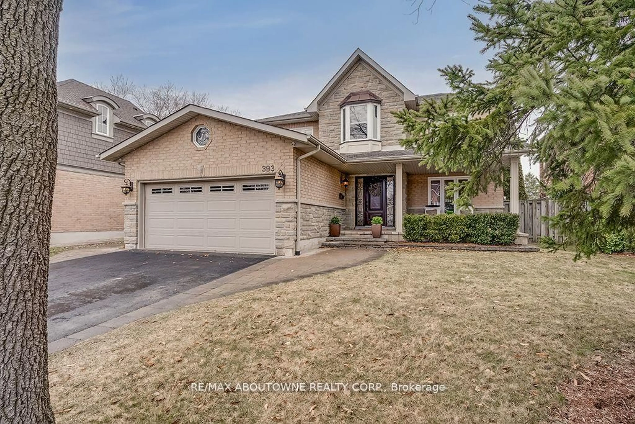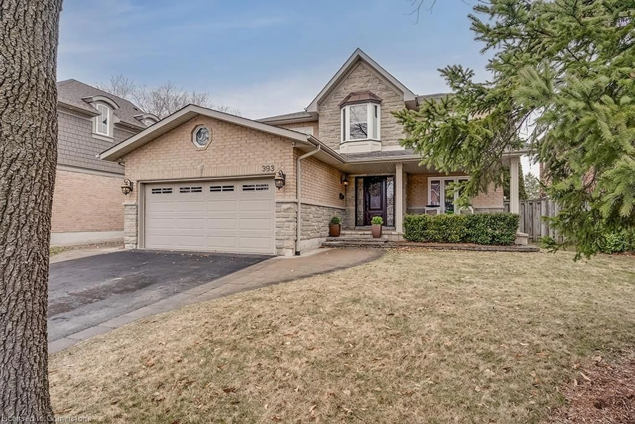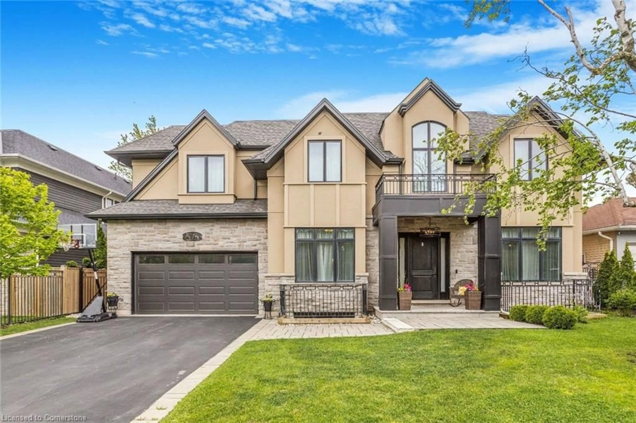1071 Melvin Ave, Oakville, Ontario L6J 2V8
Contact us about this property
Highlights
Estimated valueThis is the price Wahi expects this property to sell for.
The calculation is powered by our Instant Home Value Estimate, which uses current market and property price trends to estimate your home’s value with a 90% accuracy rate.Not available
Price/Sqft$967/sqft
Monthly cost
Open Calculator
Description
Location! Location! Location! Live in Coveted Southeast Oakville, in the Prestigious Morrison Corridor! This Beautiful Custom Build is located on a treelined street on a Private Mature lot w no back neighbours. The highly desirable Cape Cod Style Home Boasts over 3,200 sq. ft. of Total Living Space. This Quality Finished 4 +1 Bedroom, 4 Bath plus Finished Lower Level, offers a versatile Layout with an Optional Main Floor Bedroom. From the cozy front porch walk-in into the main floor foyer flanked by the Spacious Living Rm. w Gas Fireplace & Sep. Dining Room Open to the Kitchen making this space perfect for entertaining or family gatherings. The Gourmet Kitchen offers SS appliances, Granite Counters, Breakfast bar, Large Pantry with Coffee Nook, and Direct Access to the backyard. A Versatile Main-floor Bedroom/office, Den, and Powder Room Complete this Level. Upstairs, the Spacious Primary Suite Boasts a 4-piece Ensuite with Oversized Walk-in Shower, Double Sink & Carrara Marble Tiling and a Luxurious Walk-in closet. Two Additional Spacious Bedrooms share a Large 4-piece Bathroom, With the Added Convenience of an Upper-Level Laundry. The Fully Finished Lower Level Offers a Bright Suite with a Large Rec Room, Generous Bedroom, Newly Renovated 2nd Kitchen ('25), S/S Appliances, Dining area, 3-piece Bath, and Separate Laundry- Ideal for in-laws, a Nanny Suite, or Income Potential. Set on a Private Lot Backing onto Mature Trees, this Home is just Minutes from Downtown Oakville, Lake Ontario, and Top-ranked Public & Private Schools including St. Mildreds, Linbrook, Oakville Trafalgar, EJ James, Maple Grove, and New Central. Easy Access to Highways and the GO station. This Charming Property is Full of Character and is Awaiting a new Family to call it Home. Move in Ready With Opportunity for Future Development. Previously Approved Garage Permit & Plans Available Upon Request.
Property Details
Interior
Features
Main Floor
Living
5.89 x 3.68Fireplace / California Shutters
Dining
3.99 x 3.81Open Concept / hardwood floor / California Shutters
Kitchen
5.49 x 3.71Walk-Out / Breakfast Bar / Pantry
Br
3.78 x 2.39Hardwood Floor
Exterior
Features
Parking
Garage spaces -
Garage type -
Total parking spaces 6
Property History
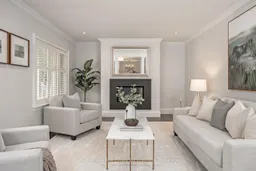 48
48