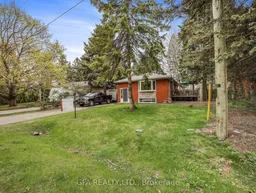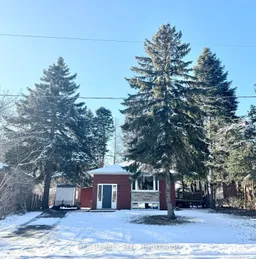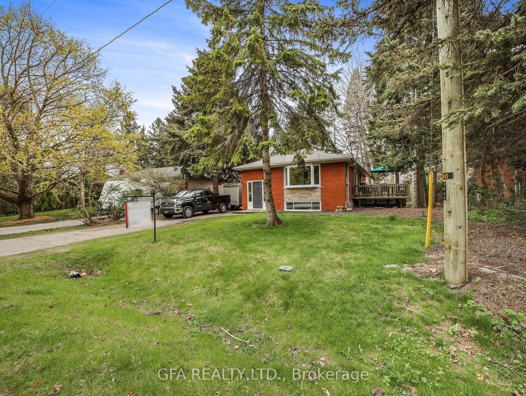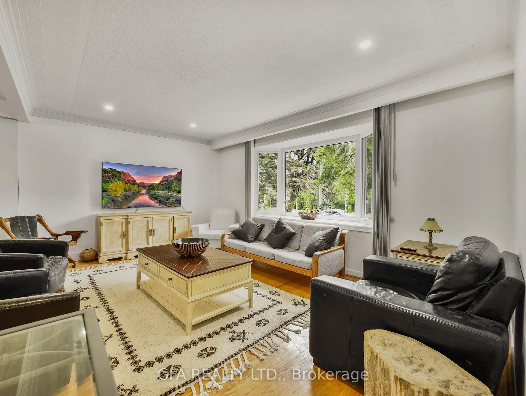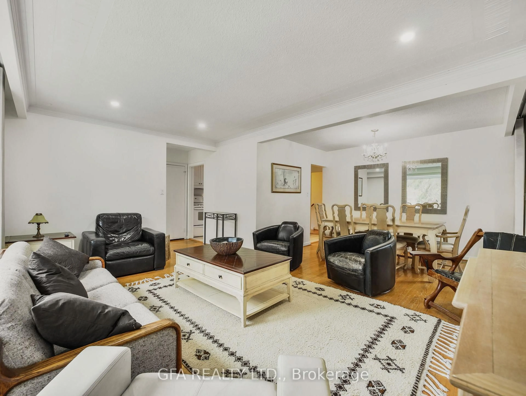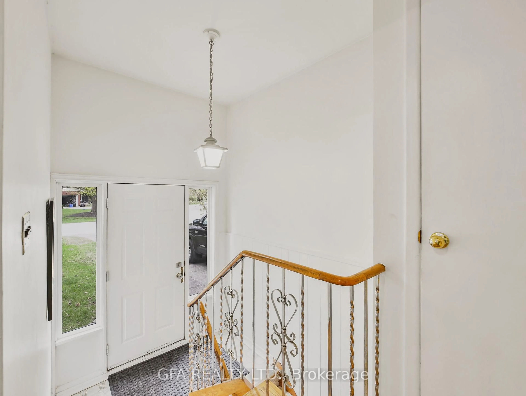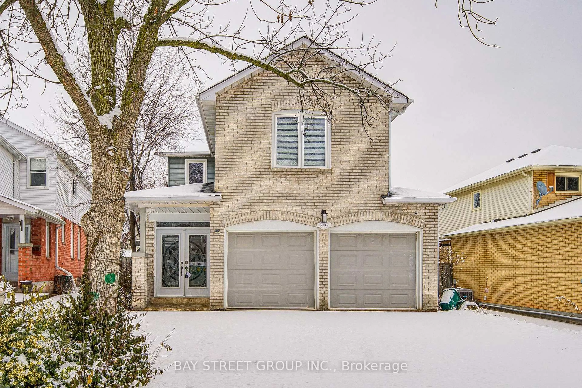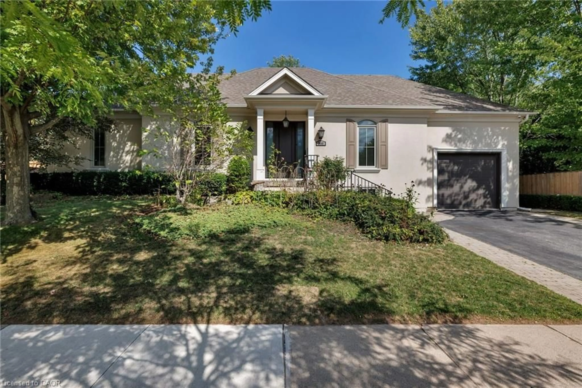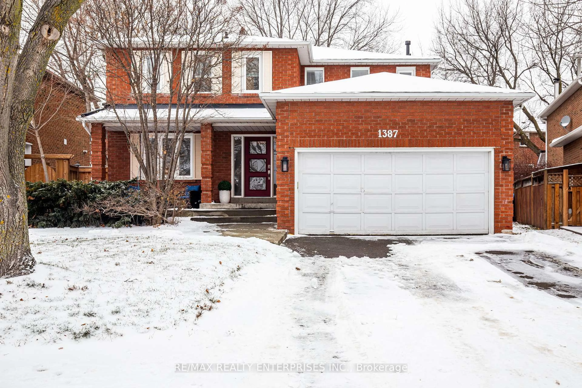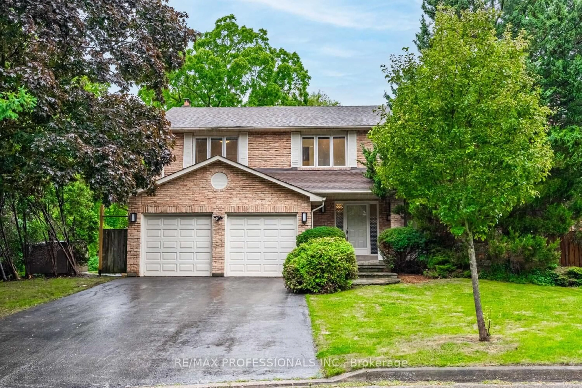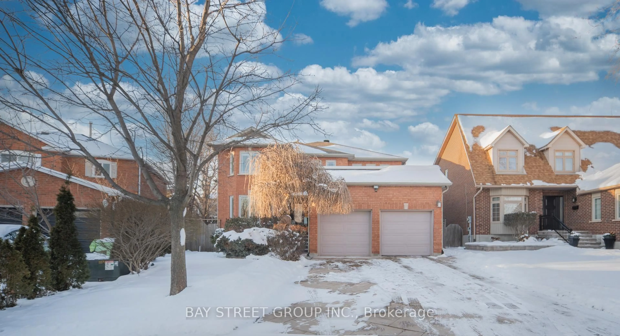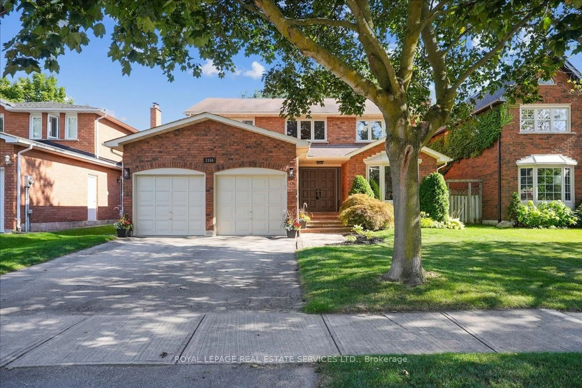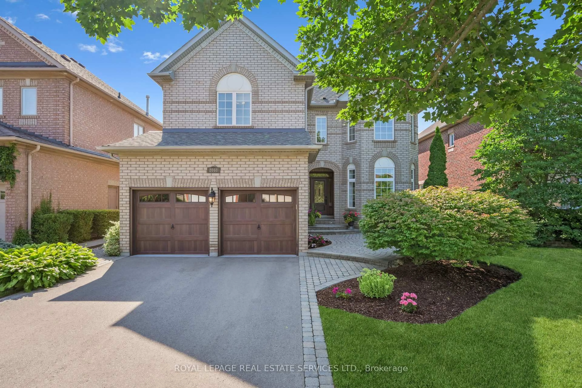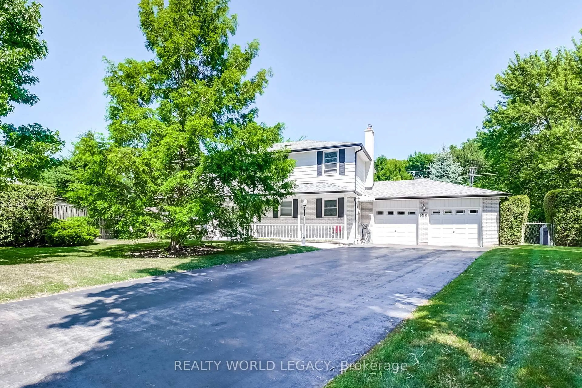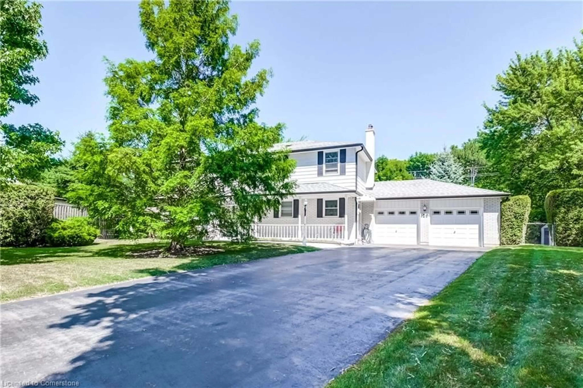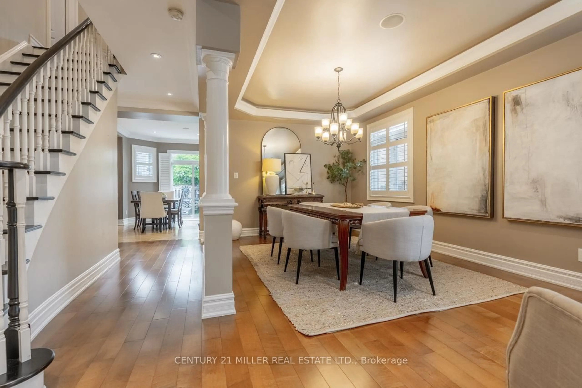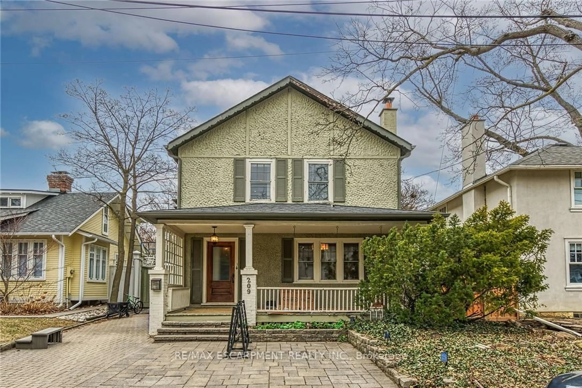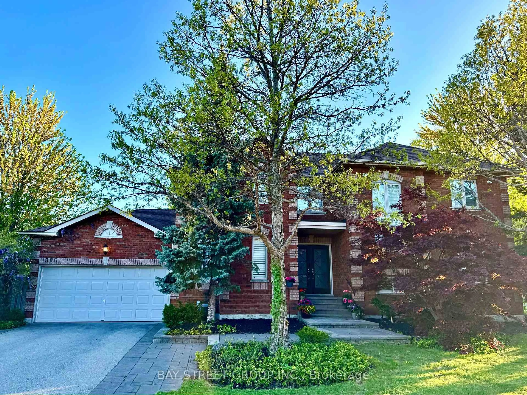1169 Cynthia Lane, Oakville, Ontario L6J 2W2
Contact us about this property
Highlights
Estimated valueThis is the price Wahi expects this property to sell for.
The calculation is powered by our Instant Home Value Estimate, which uses current market and property price trends to estimate your home’s value with a 90% accuracy rate.Not available
Price/Sqft$1,457/sqft
Monthly cost
Open Calculator
Description
Create your dream home in one of Oakville's most prestigious and coveted neighbourhoods. This exceptional offering presents a rare opportunity to design and build a custom home exceeding 2,900 sq. ft., perfectly tailored to your lifestyle and vision. Nestled on a quiet, tree-lined 60 x 122 ft lot that widens to an impressive 78 ft at the rear, the property is surrounded by mature trees, delivering a serene and private setting.The home is well maintained and fully livable, offering the flexibility to move in while you plan your custom build. Enjoy the ease of a walkable, family-friendly location with top-ranked schools, beautiful parks, and recreational amenities just steps away. Only minutes from Lake Ontario, downtown Oakville, the GO Train, and major highways, this address offers the perfect balance of tranquility and convenience.
Property Details
Interior
Features
Main Floor
Primary
2.74 x 3.25Carpet Free
2nd Br
3.81 x 2.87Carpet Free
3rd Br
3.81 x 2.87Carpet Free
Kitchen
3.2 x 3.3Eat-In Kitchen / carpet free
Exterior
Features
Parking
Garage spaces -
Garage type -
Total parking spaces 4
Property History
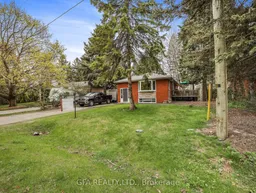 30
30