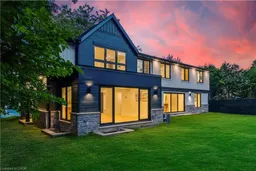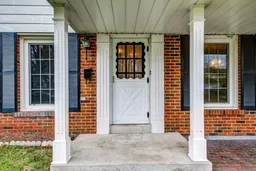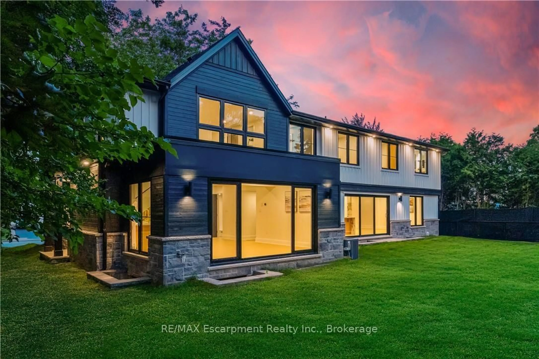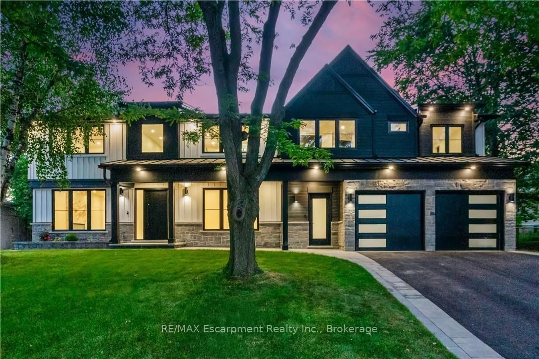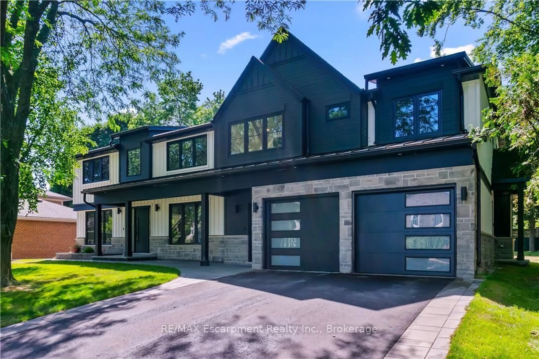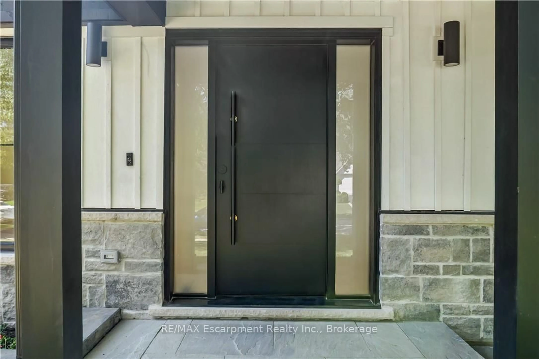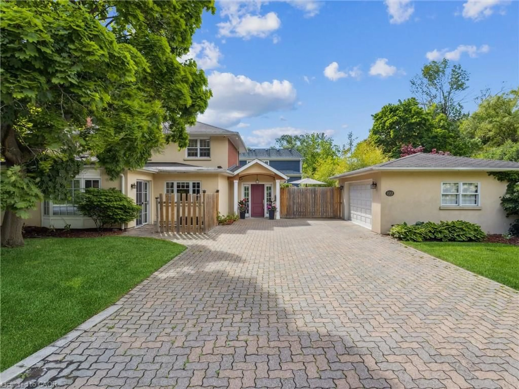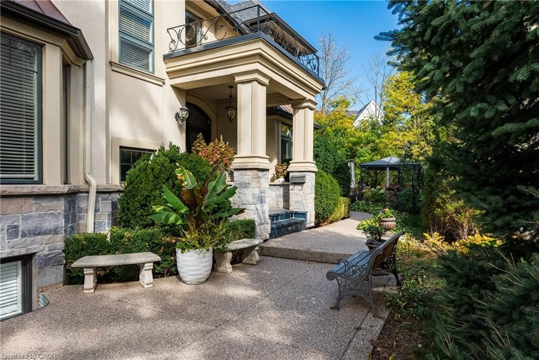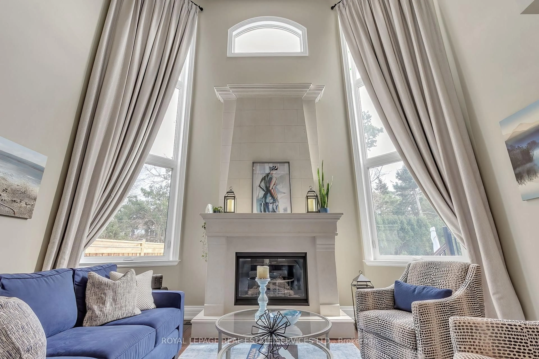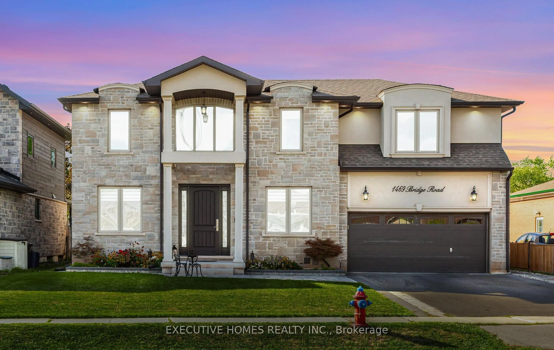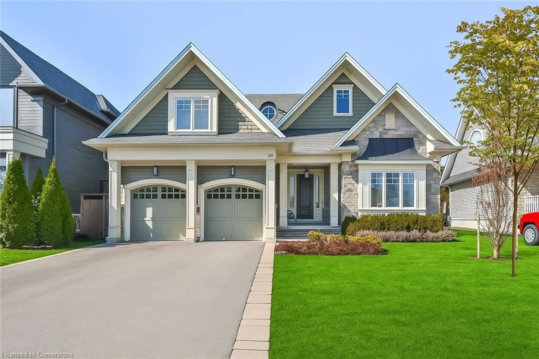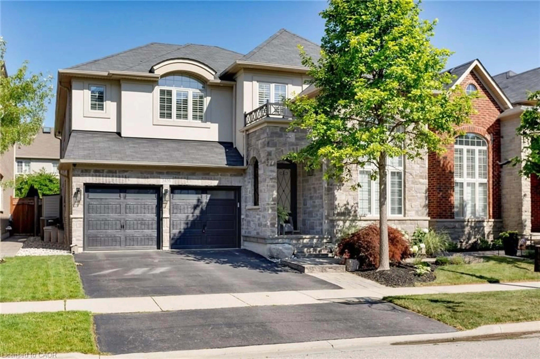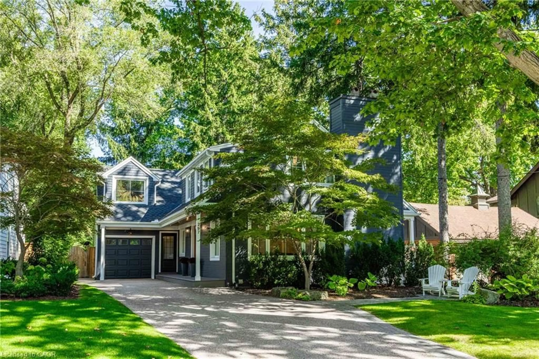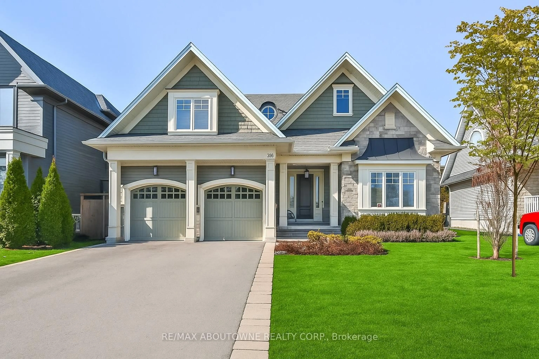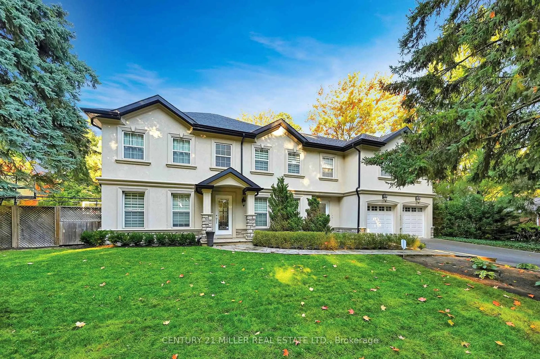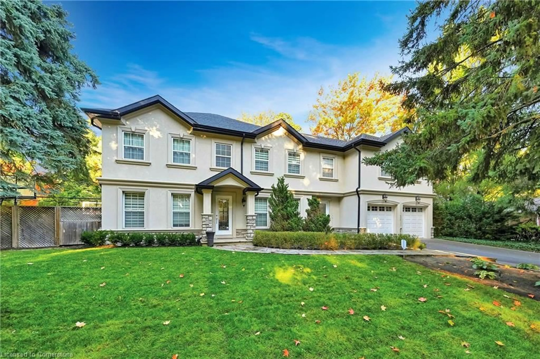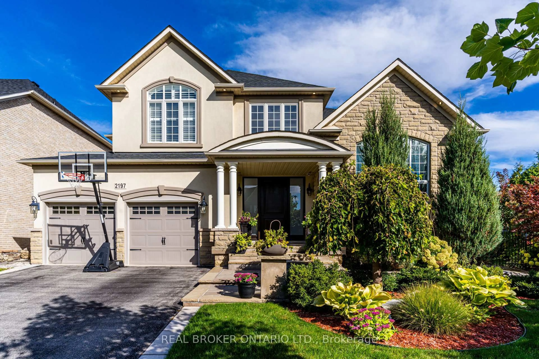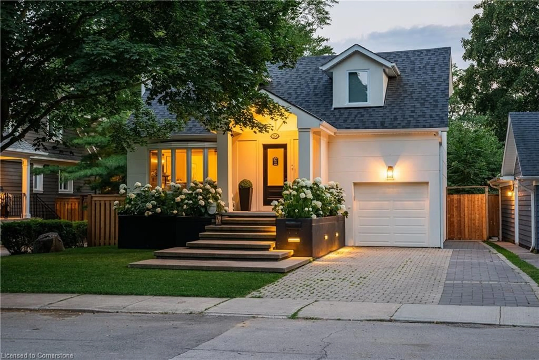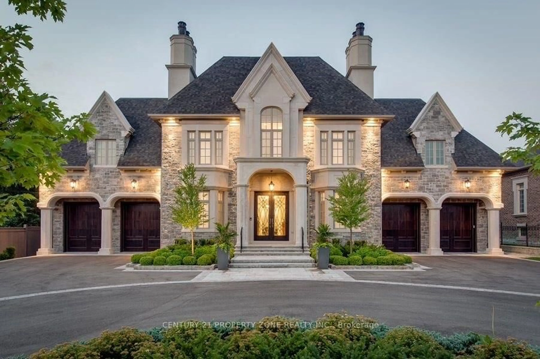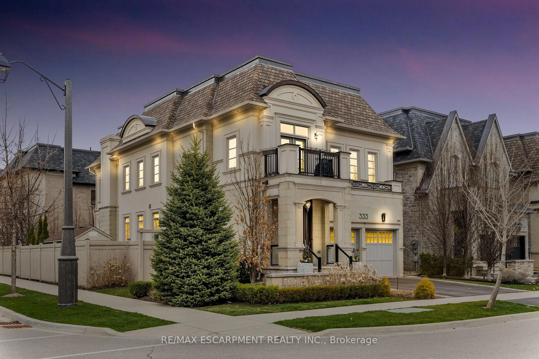319 Beechfield Rd, Oakville, Ontario L6J 5H9
Contact us about this property
Highlights
Estimated valueThis is the price Wahi expects this property to sell for.
The calculation is powered by our Instant Home Value Estimate, which uses current market and property price trends to estimate your home’s value with a 90% accuracy rate.Not available
Price/Sqft$1,138/sqft
Monthly cost
Open Calculator

Curious about what homes are selling for in this area?
Get a report on comparable homes with helpful insights and trends.
+7
Properties sold*
$2.4M
Median sold price*
*Based on last 30 days
Description
Two Houses in One! This exceptional property presents a unique opportunity for multi-generational living or income-generating potential with its fully self-contained in-law suite.Situated on a quiet tree-lined street in the highly sought-after Ford area, this impressive residence offers over 5,600 sq ft of total living space, thoughtfully designed to accommodate a variety of modern lifestyles.The main house features 4+1 bedrooms & 5 baths.Step into the double-height foyer, where a statement chandelier sets the tone for the sophisticated interiors & open concept main living area with separate office area.The heart of the home is a custom-designed chefs kitchen, outfitted with premium Wolf and Sub-Zero built-in appliances, incl a beverage fridge.An oversized island, wide plank oak hardwood flooring, high-end lighting, and a main floor laundry/mudroom with abundant storage complete the main level.Floating stairs lead you to the 2nd level.The principal bdrm features a walk in closet and 5pc spa like ensuite.3 additional bedrooms and2x4 pc bathrooms offer comfort and privacy.The finished lower level includes an additional 5th bedroom, recreation space, a 4pc bathroom, & rough-in home theatre area.Connected via the mudroom but also offering a private separate entrance, the second dwelling home offers2,056+ sq ft of thoughtfully appointed living space.The main floor features living/dining & kitchen area with ss appliances.The 2ndlevel with principal bdrm,walk in closet and 5 pc ensuite.2 additional bdrms with shared ensuite access and conveniently located laundry room completes this level.Fully finished basement with wet bar & 4-pc bath.This home is perfect for extended family or tenants. Set on a large,pool-sized lot,the backyard awaits your personal touch ideal for creating a private outdoor retreat.This is a rare chance to be the first owner sincere-construction of this versatile & luxurious property in one of Oakville's most desirable neighbourhoods. LUXURY CERTIFIED
Property Details
Interior
Features
Main Floor
Breakfast
4.37 x 2.39Living
5.36 x 3.4Office
3.91 x 3.05Dining
4.01 x 3.4Exterior
Features
Parking
Garage spaces 2
Garage type Attached
Other parking spaces 4
Total parking spaces 6
Property History
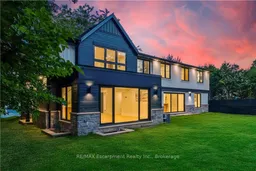 35
35