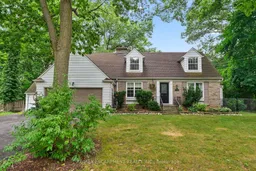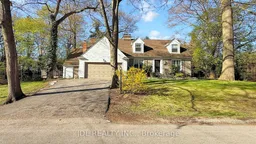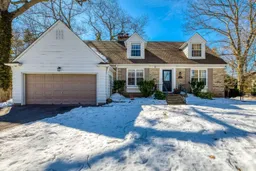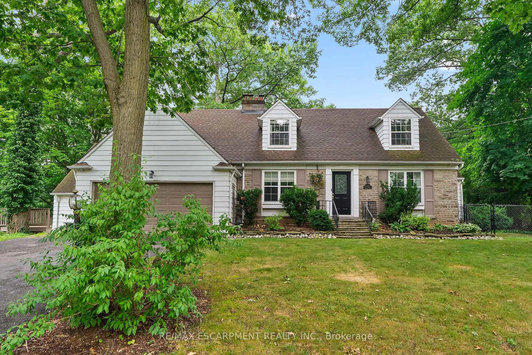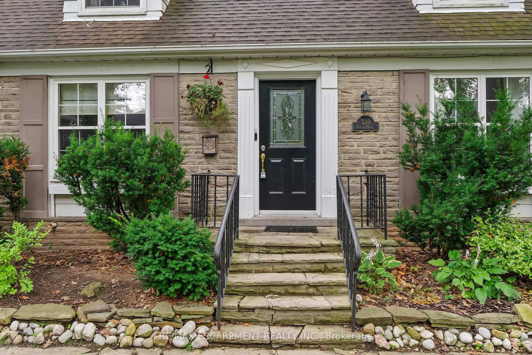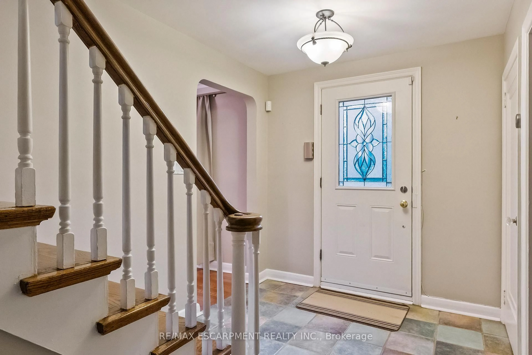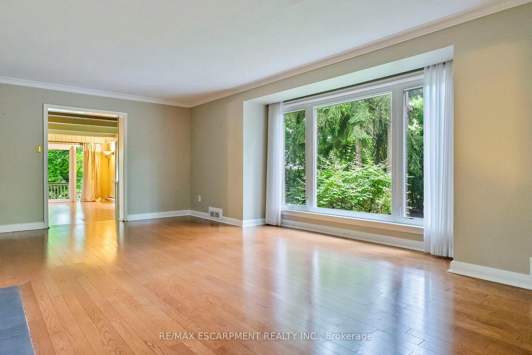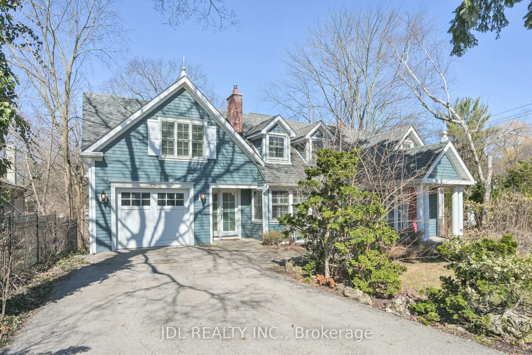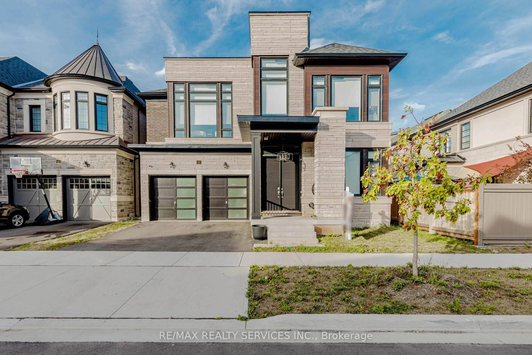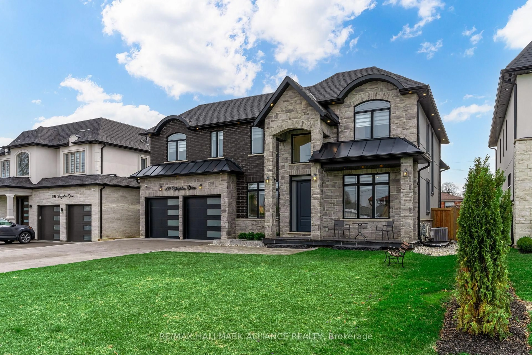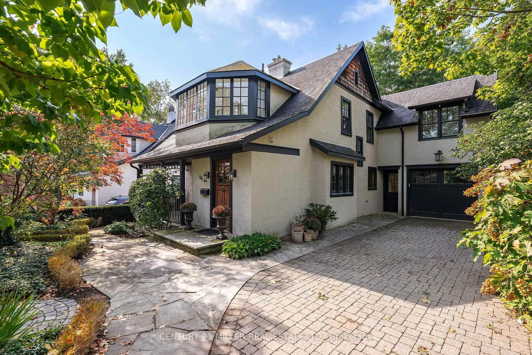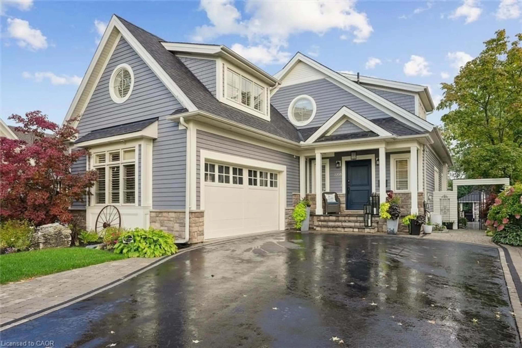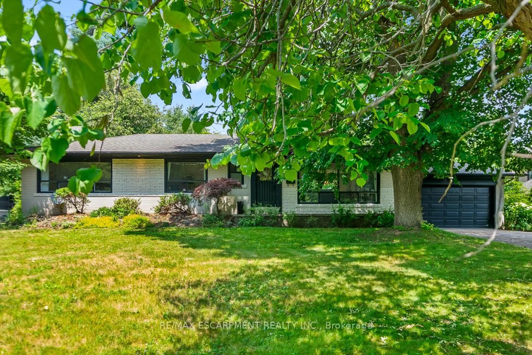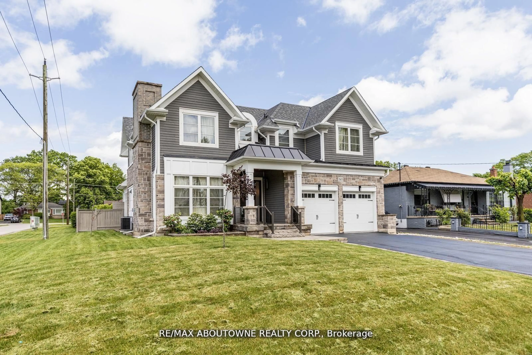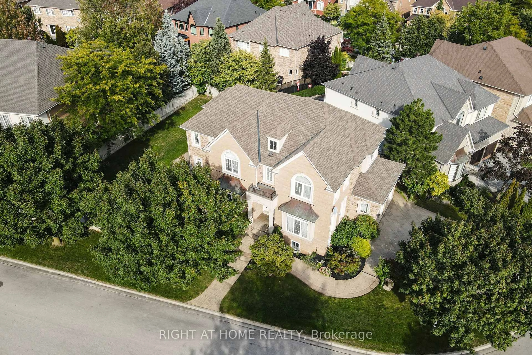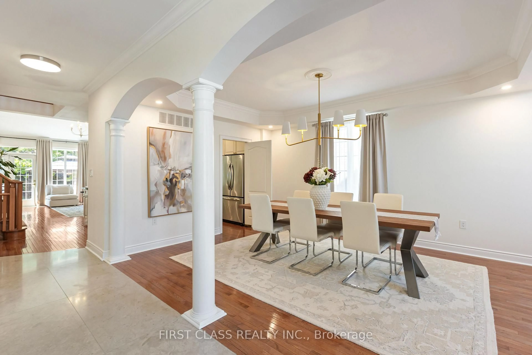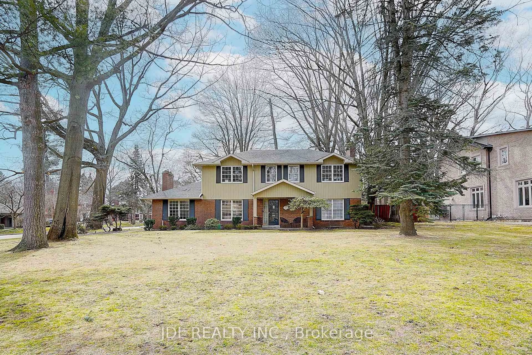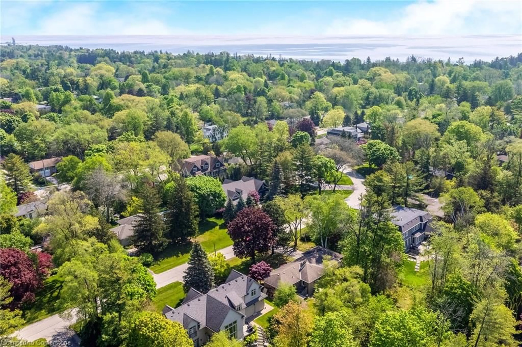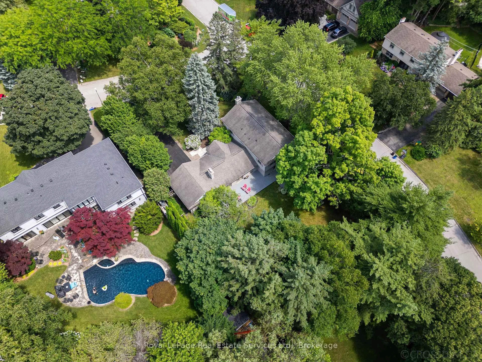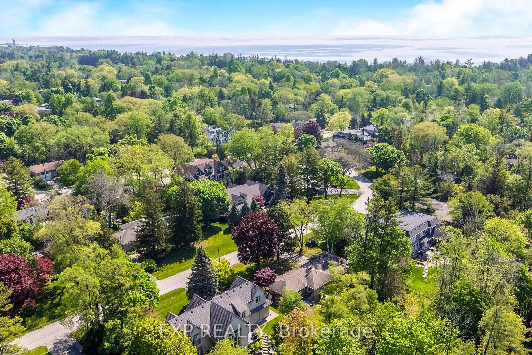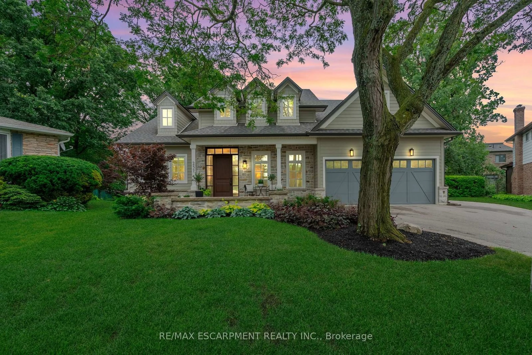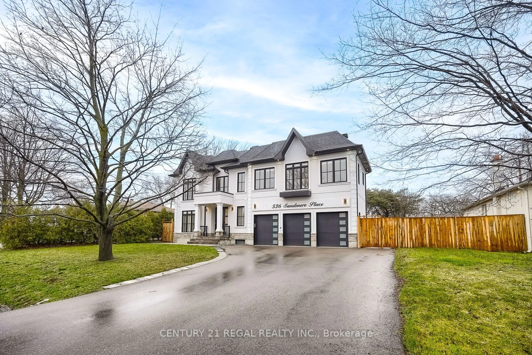330 Poplar Dr, Oakville, Ontario L6J 4E1
Contact us about this property
Highlights
Estimated valueThis is the price Wahi expects this property to sell for.
The calculation is powered by our Instant Home Value Estimate, which uses current market and property price trends to estimate your home’s value with a 90% accuracy rate.Not available
Price/Sqft$1,059/sqft
Monthly cost
Open Calculator

Curious about what homes are selling for in this area?
Get a report on comparable homes with helpful insights and trends.
+7
Properties sold*
$2.9M
Median sold price*
*Based on last 30 days
Description
Stunning Home on one of Oakville's most desired streets, on a sprawling premium tree-lined lot. Enjoy over 3600sq ft of living space with a modern floor plan consisting of a main floor office, 4 over-sized bedrooms, and private formal and dining rooms. This charming and well-maintained home is the perfect canvas to renovate or build zoned RL-1, and a lot size of over 13600 square ft. Walking distance from all amenities and schools, Downtown Oakville and proximity to QEW and Oakville GO. Recent Updates include, AC, Appliances, Central Vac. Surrounded by Custom Homes and New builds, this is an opportunity not to miss.
Property Details
Interior
Features
Main Floor
Family
6.53 x 4.17Kitchen
4.67 x 3.89Dining
3.66 x 3.3Den
3.56 x 3.3Exterior
Features
Parking
Garage spaces 2
Garage type Attached
Other parking spaces 4
Total parking spaces 6
Property History
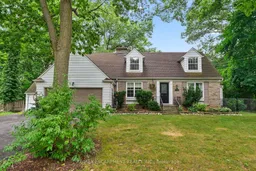 50
50