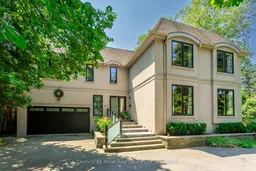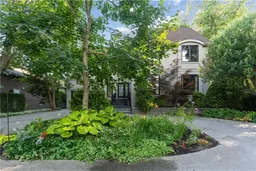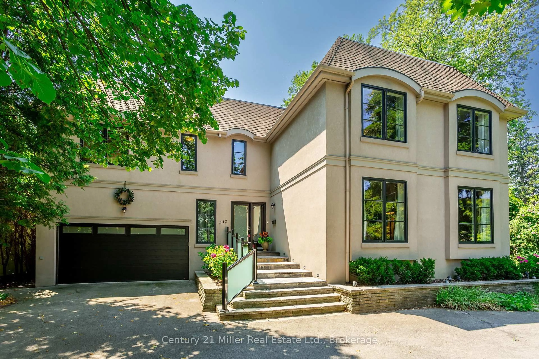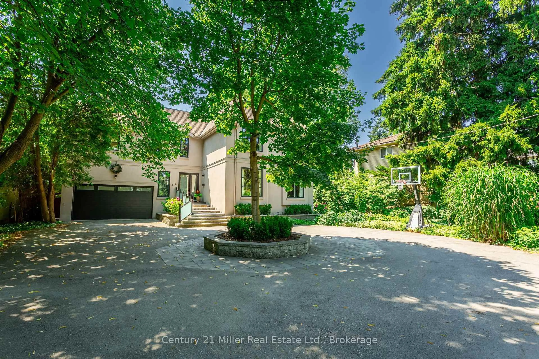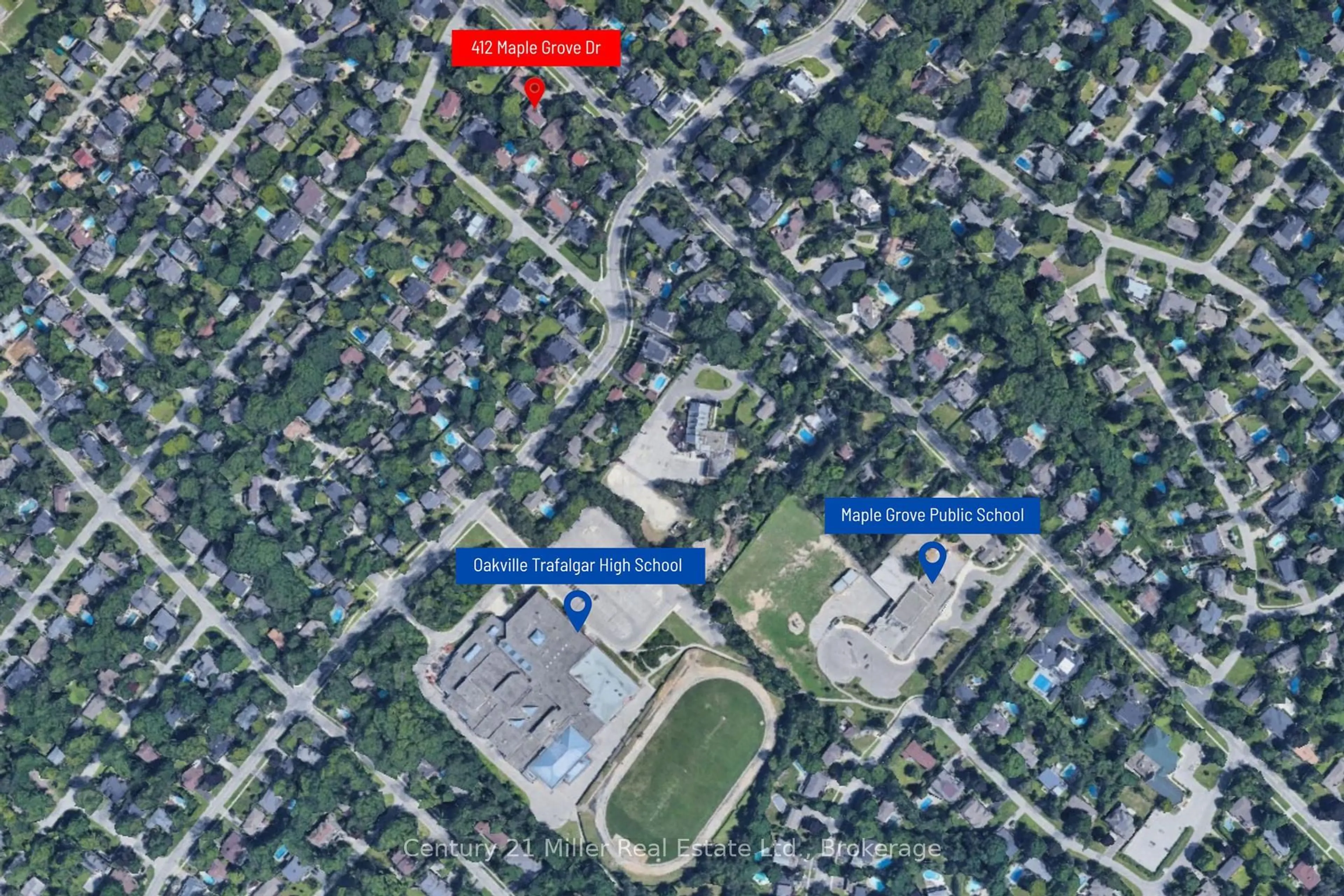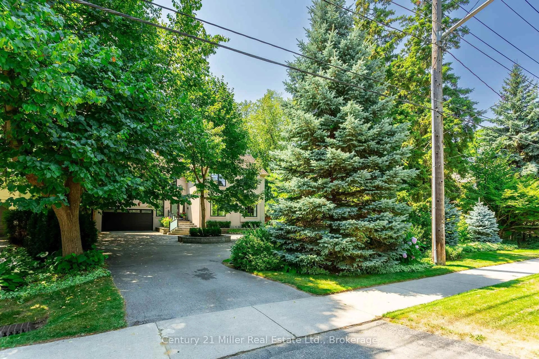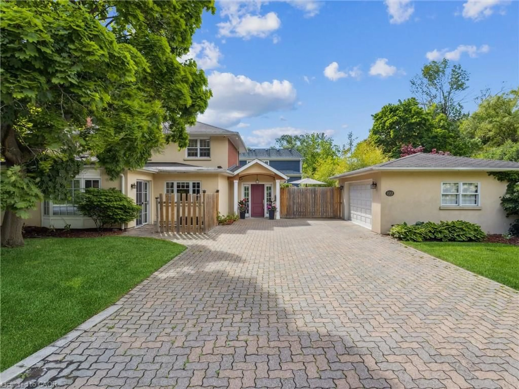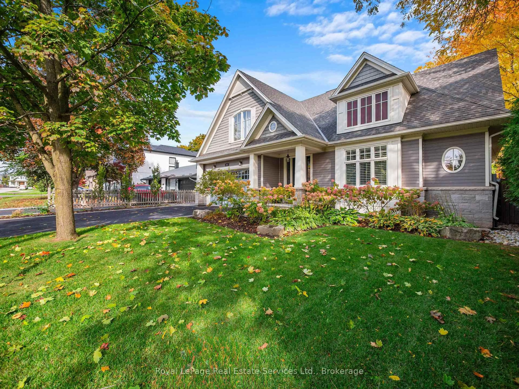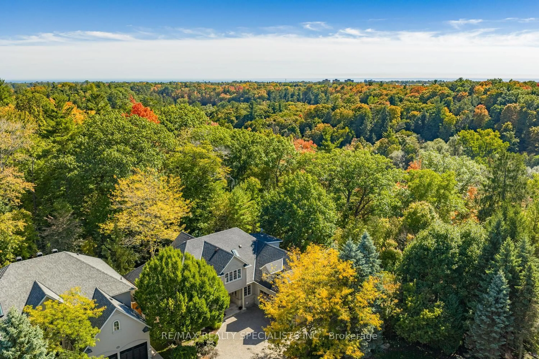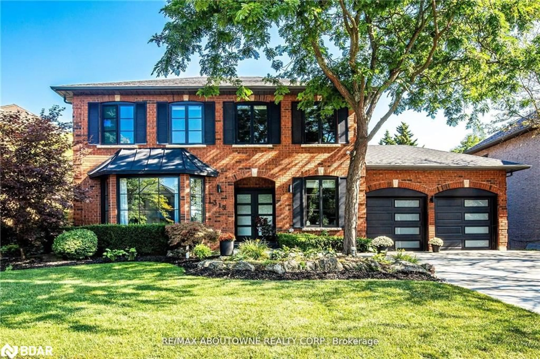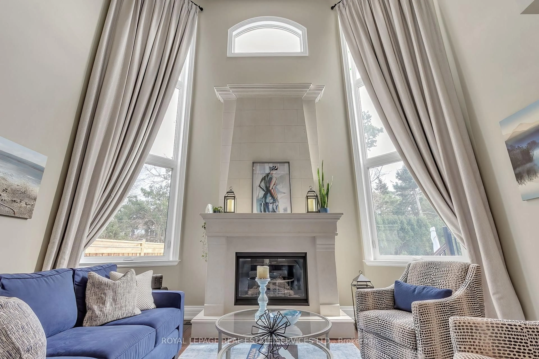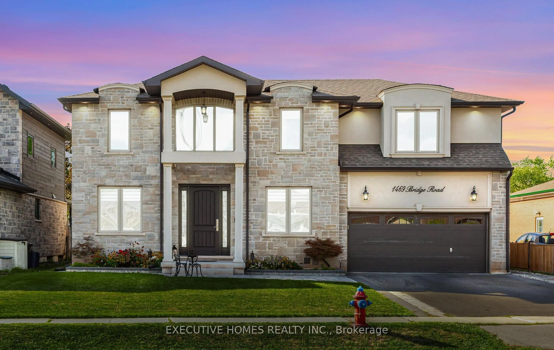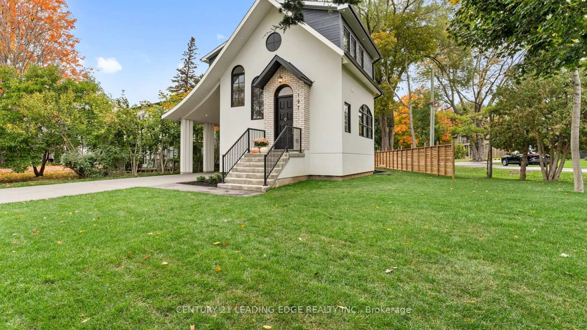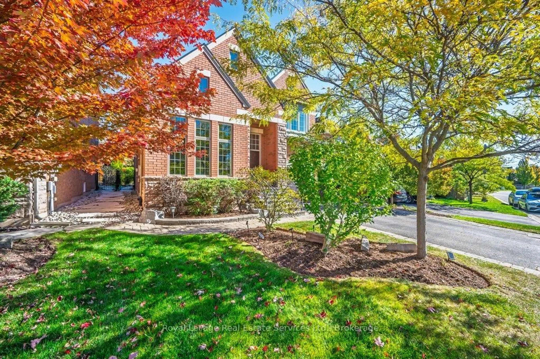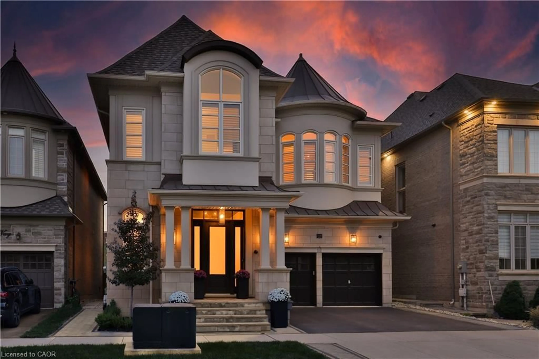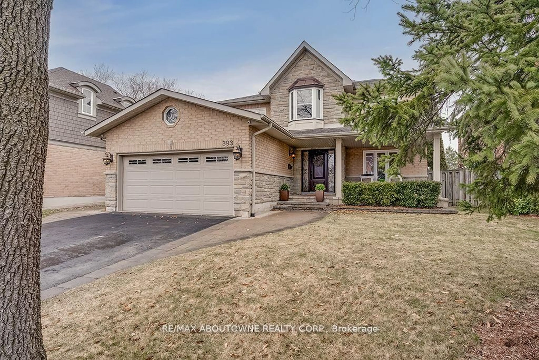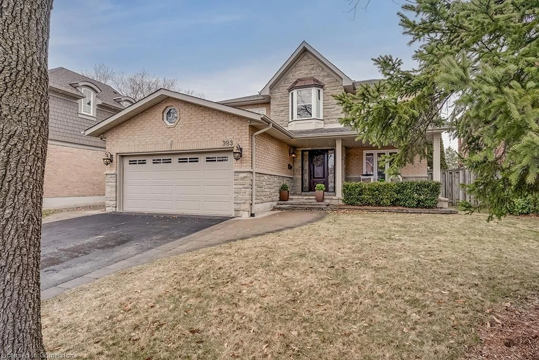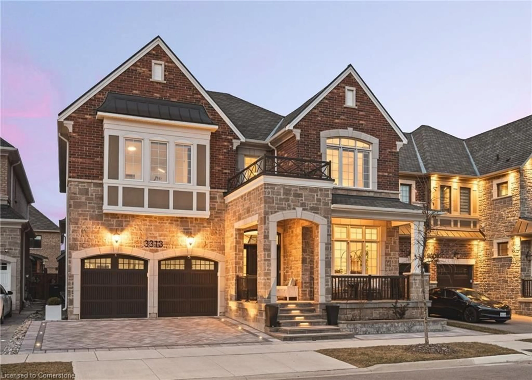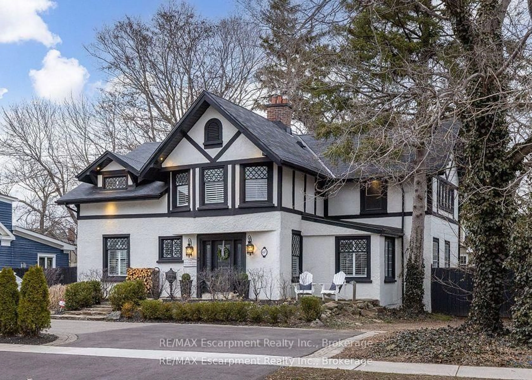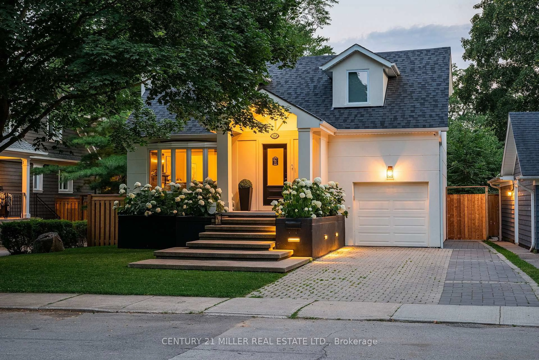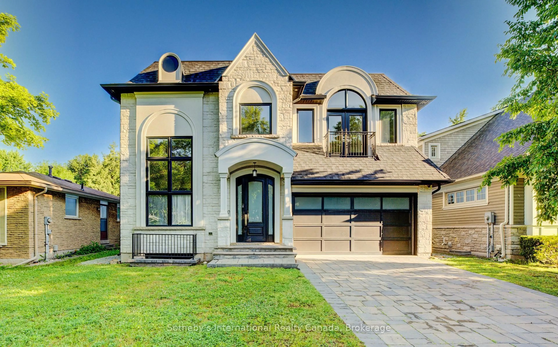412 Maple Grove Dr, Oakville, Ontario L6J 4V7
Contact us about this property
Highlights
Estimated valueThis is the price Wahi expects this property to sell for.
The calculation is powered by our Instant Home Value Estimate, which uses current market and property price trends to estimate your home’s value with a 90% accuracy rate.Not available
Price/Sqft$1,159/sqft
Monthly cost
Open Calculator

Curious about what homes are selling for in this area?
Get a report on comparable homes with helpful insights and trends.
+11
Properties sold*
$2.2M
Median sold price*
*Based on last 30 days
Description
Tucked Away in the Trees of Desirable SE Oakville Nestled on a private, tree-lined lot in sought-after Southeast Oakville, new construction in 2000 this beautifully updated 4+1 bedroom, 4+1 bathroom home offers modern elegance and exceptional functionality. The open-concept main floor showcases a stunning chefs kitchen (2018) with professional-grade appliances, Quartzite countertops and island, and custom cabinetry, all open to a spacious great room with floor-to-ceiling windows, a gas fireplace, and porcelain tile surround. Additional main-level features include a formal dining room and a private den perfect for working from home. Upstairs, the luxurious primary suite boasts a 5-piece ensuite and convenient upper-level laundry, complemented by two additional full baths. The finished lower level offers a generous rec room, a bedroom with its own ensuite bath ideal for guests or in-laws and plenty of storage. Step outside to a private backyard oasis complete with a deck featuring sleek glass handrails, lush landscaping, and a hot tub for year-round relaxation. Updates include- Roof 2019, Furnace 2025, AC 2024, 3 updated baths on 2nd level, new flooring on Ll plus freshly painted thru most of home, new decking, handrails and gate 2025. A rare blend of privacy, luxury, and location this home is truly move-in ready.
Property Details
Interior
Features
2nd Floor
3rd Br
4.2 x 3.5Primary
7.1 x 3.95 Pc Ensuite / W/I Closet
2nd Br
4.2 x 3.54th Br
4.0 x 3.64 Pc Ensuite
Exterior
Features
Parking
Garage spaces 2
Garage type Attached
Other parking spaces 8
Total parking spaces 10
Property History
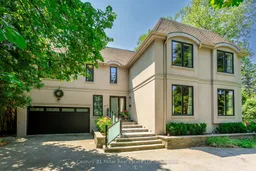
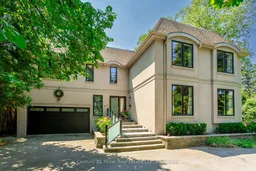 37
37