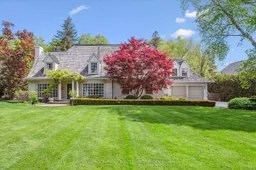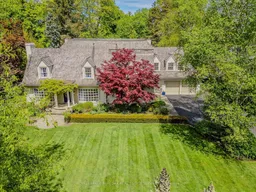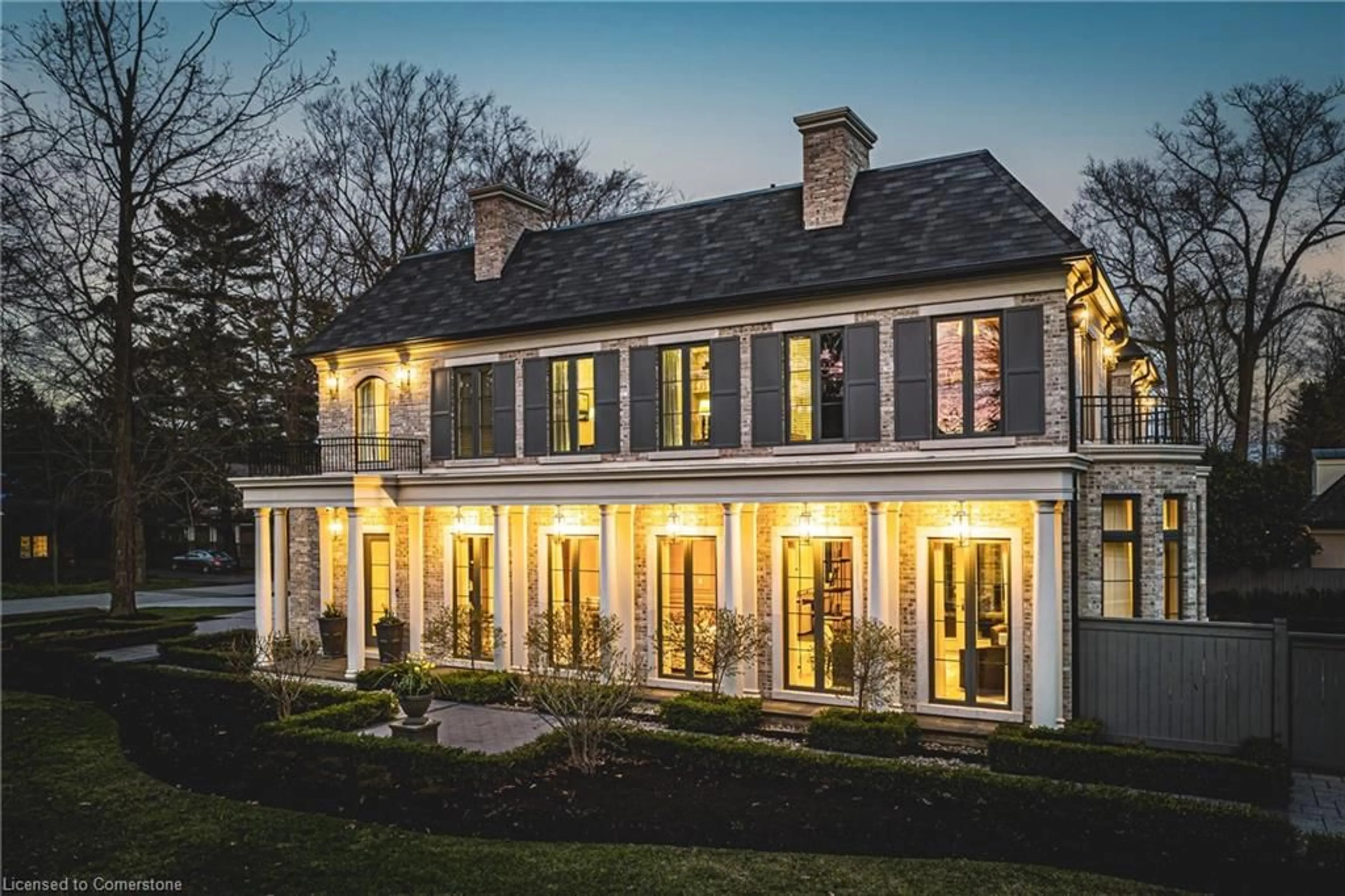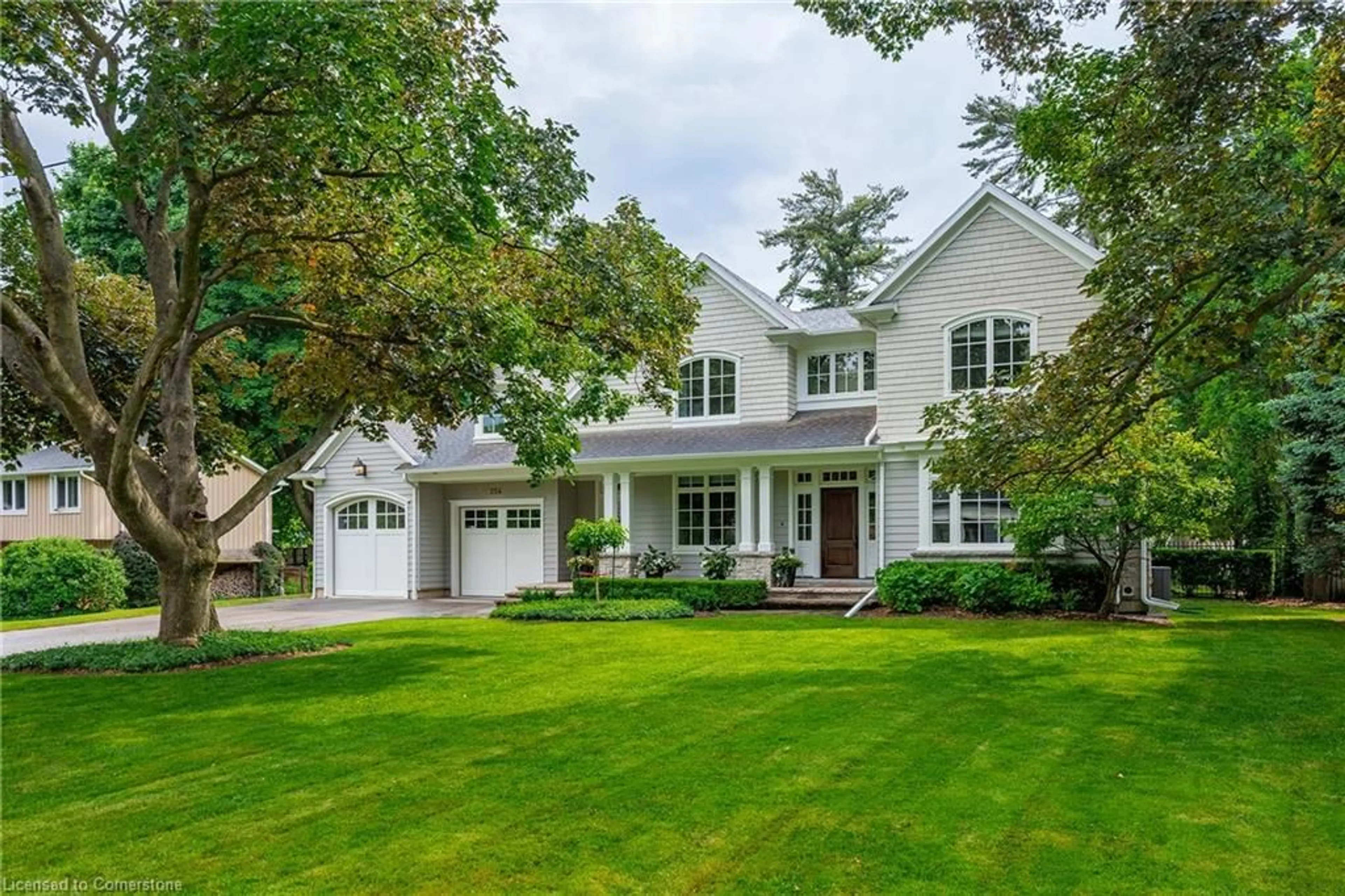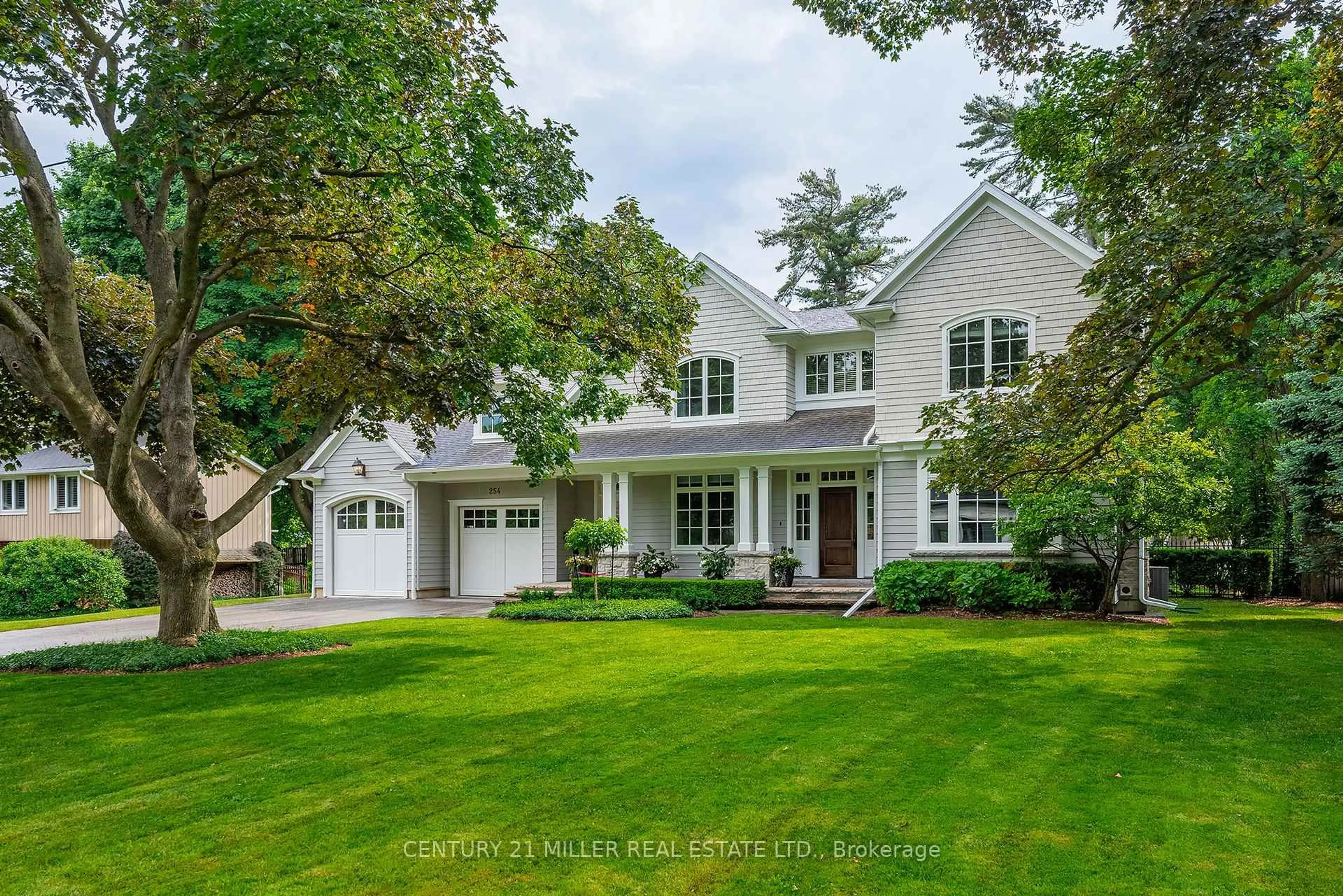Rare opportunity to live on one of the most coveted locations south of Lakeshore in southeast Oakville. Over half an acre of manicured, professionally landscaped grounds. A resort like setting with perennial gardens & salt water in-ground pool. A private retreat in the heart of Morrison. Majestic 2.5 storey estate with charming curb appeal, stately mature trees. Extensively renovated throughout in 2015 with modern refinement combining timeless elegance & warmth with hardwood, crown mouldings, custom millwork, extensive use of quartz & marble. Oversize windows throughout allows for an abundance of natural light. Your family will love the open concept custom kitchen-family room design which opens to the magnificent backyard. A huge centre island will be a favourite gathering spot together with a custom breakfast nook. Enjoy the garden views from the family room with dramatic floor to ceiling gas fireplace. Entertain in style with a formal dining room to host large gatherings. A classic living room with fireplace & built in cabinetry combines tradition with comfort & provides a perfect escape to unwind. A convenient home office complements todays busy lifestyle. There are 5 spacious bedrooms including the primary retreat complete with spa like ensuite, fireplace, walk-in closets & balcony overlooking your private oasis. Two additional baths & convenient laundry room is perfect for the growing family. Retreat to the 3rd level & enjoy the open loft style area with skylights & hardwood floors. Ideal bonus room for a studio, office, play room or exercise area. The lower level has 2 walkouts to separate patio areas & offers a large rec/games room, convenient kitchenette, 3 piece bath & sauna. Ideally located to the best public & private schools, parks, lake & downtown Oakville with boutique shopping, cafes & restaurants. Minutes to Go train & easy highway access.
Inclusions: Built-in Microwave, Carbon Monoxide Detector, Central Vac, Dishwasher, Dryer, Garage Door Opener, Hot Tub, Hot Tub Equipment, Hot Water Tank Owned, Pool Equipment, Refrigerator, Smoke Detector, Washer, Window Coverings, Wine Cooler, Induction cook top, electric light fixtures
