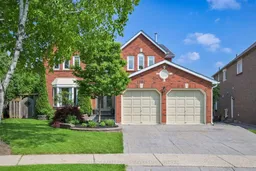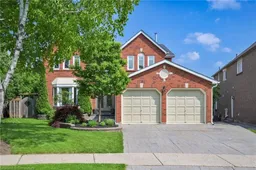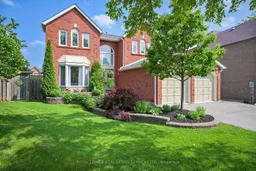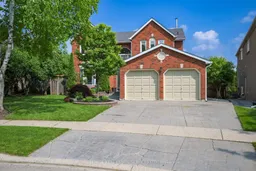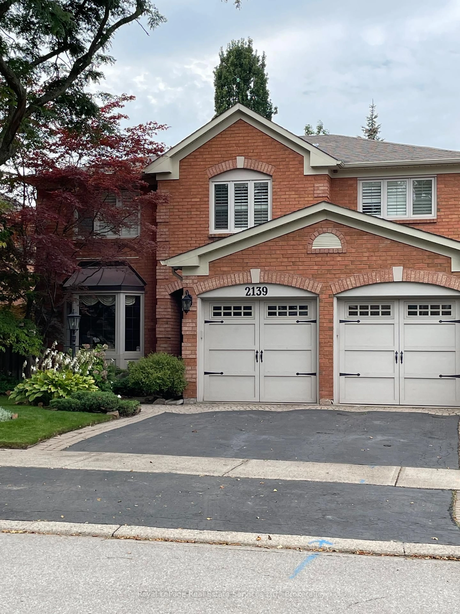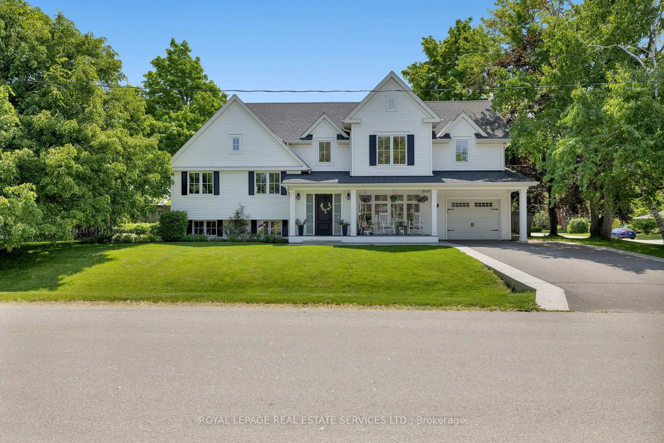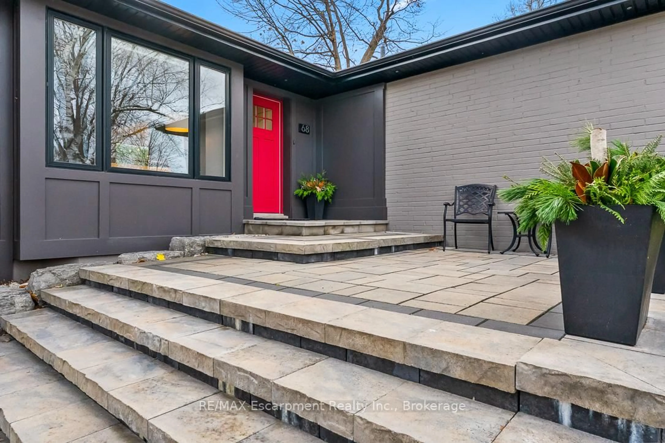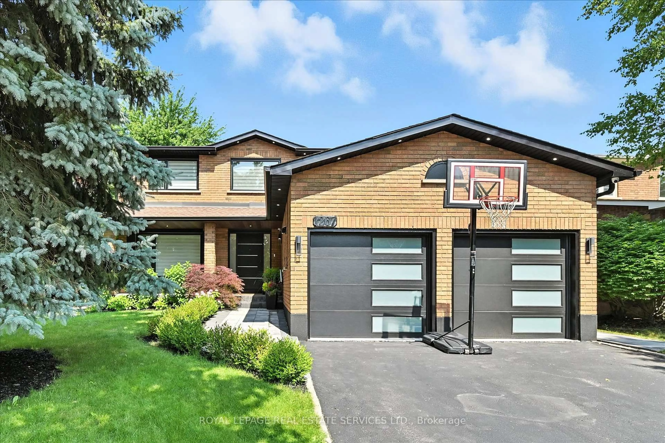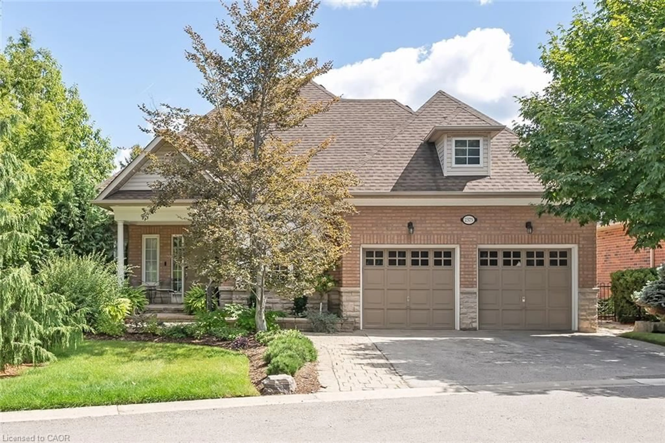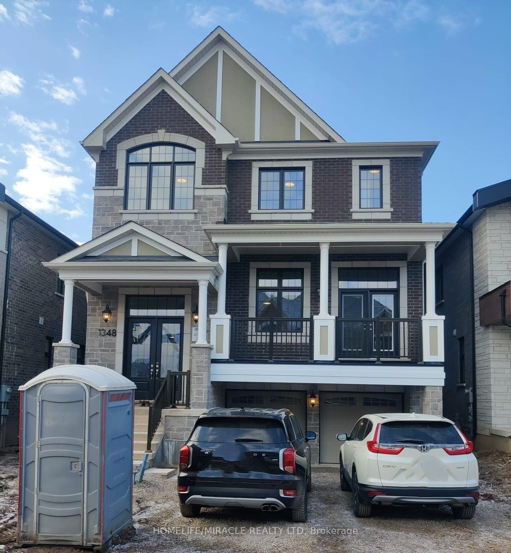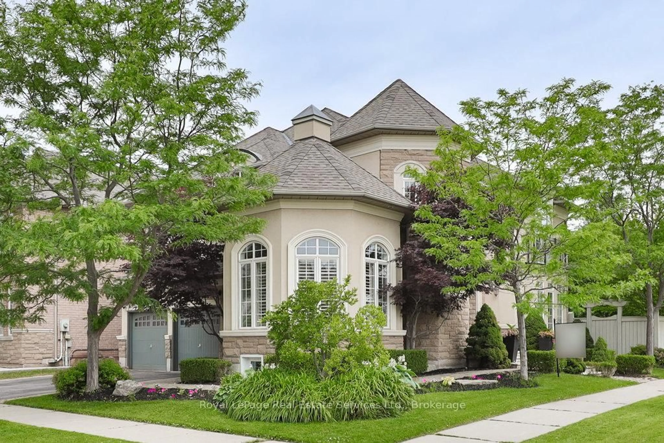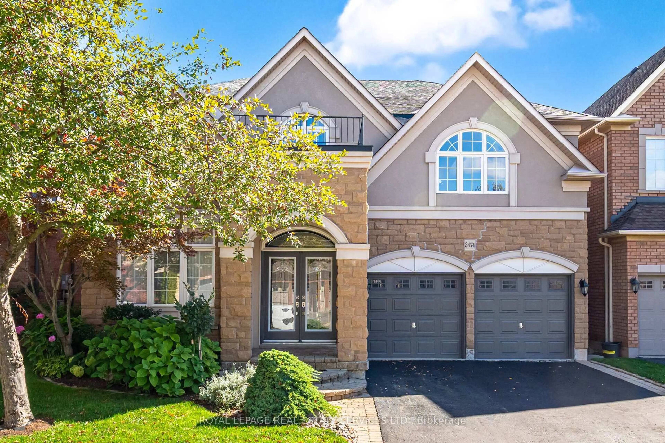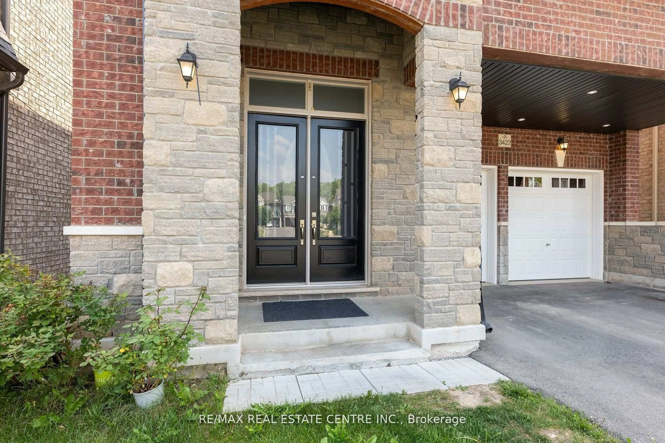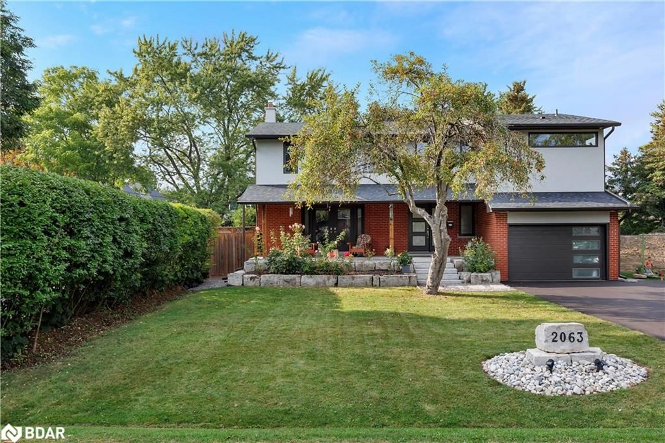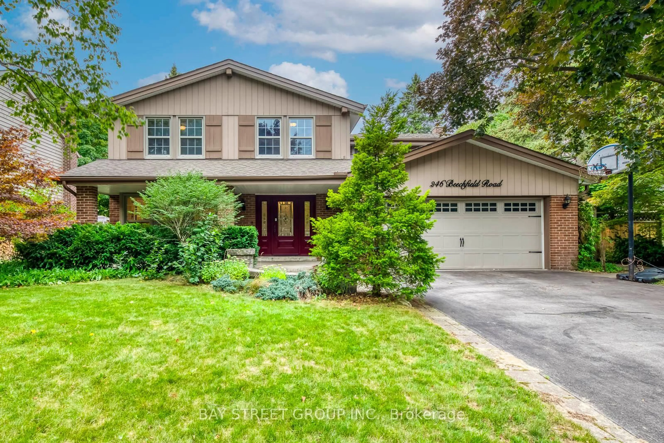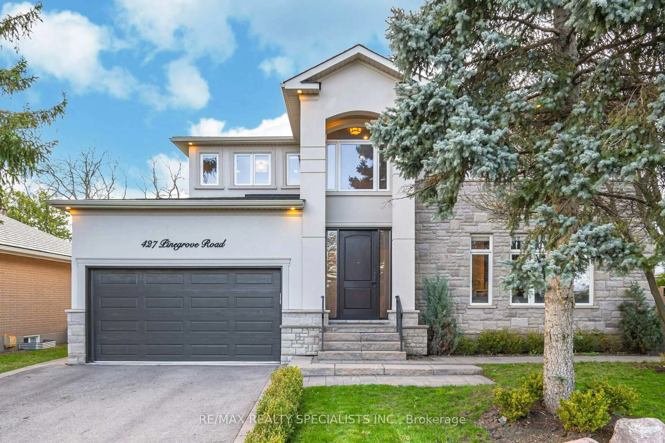Welcome to this beautifully renovated (2025) executive residence in the heart of prestigious Glen Abbey. Boasting over 3,000 sq. ft. of refined living space plus a fully finished basement, this exceptional home is nestled on a premium pie-shaped private lot featuring a separately fenced inground pool and multiple seating areas perfect for entertaining or peaceful family enjoyment. Step inside to discover rich hardwood floors throughout both levels, pot lights, and new custom trim that create a sense of warmth and sophistication. The modern white kitchen is a chef's dream with sleek built-in appliances, ample cabinetry, and seamless flow to the sunlit family room with a cozy gas fireplace. A main floor private den offers the ideal space for a home office or study. Upstairs, the spacious primary suite impresses with hardwood flooring, a generous walk-in closet, and a luxuriously updated 5-piece ensuite featuring a separate soaker tub and glass shower. The main bathroom showcases a sleek curbless glass shower, and all baths have been thoughtfully upgraded with contemporary finishes. The finished basement adds versatile living space with a large recreation room, perfect for a home theatre, kids zone, or fitness area. Enjoy peace of mind with new windows installed in 2024, and take advantage of this home's unbeatable location-walking distance to top-ranked schools, beautiful parks, and the Glen Abbey Recreation Centre. This is a rare opportunity to own a turn-key executive home in one of Oakvilles most coveted neighbourhoods. Schedule your private viewing today!
Inclusions: Washer, Dryer, Fridge, built-in oven, electric cooktop, b/i microwave, dishwasher, range hood, central vacuum and attachments, all window coverings, all electrical light fixtures, all pool equipment
