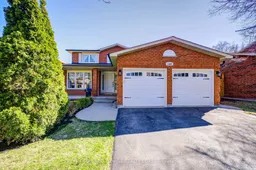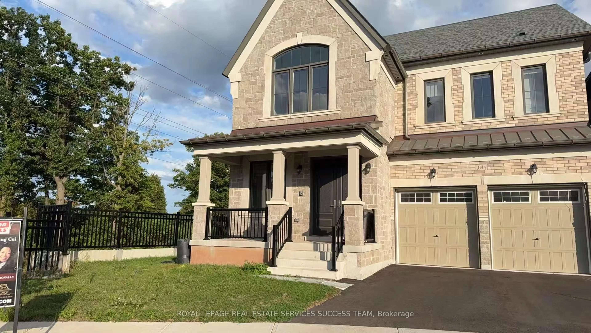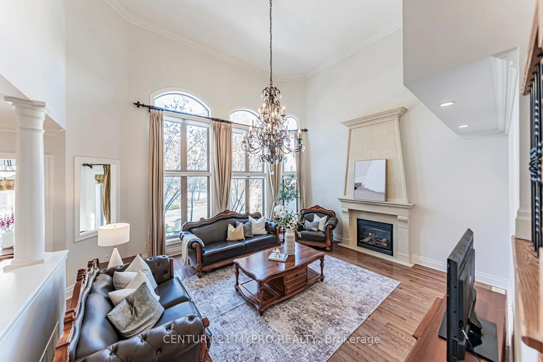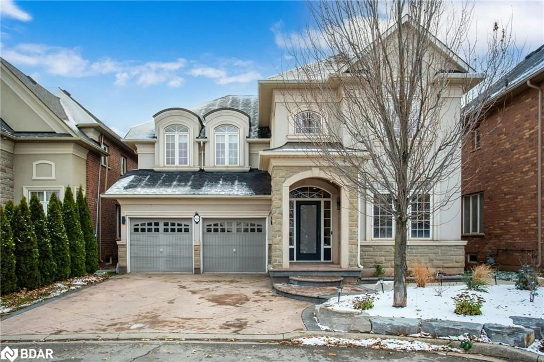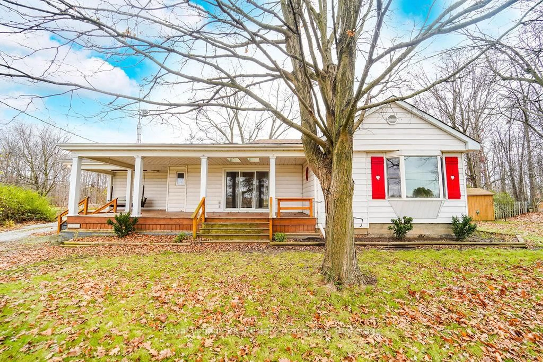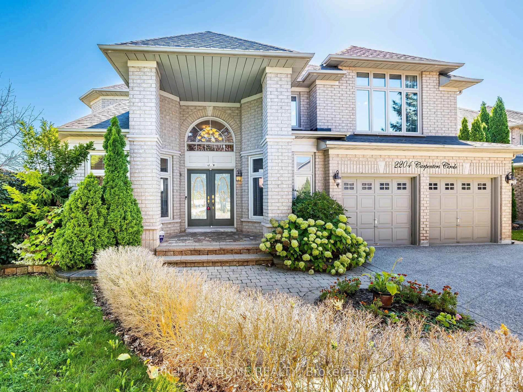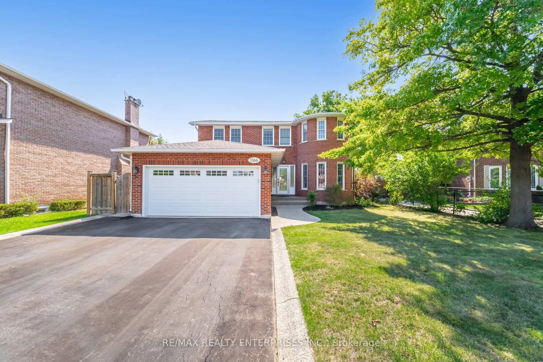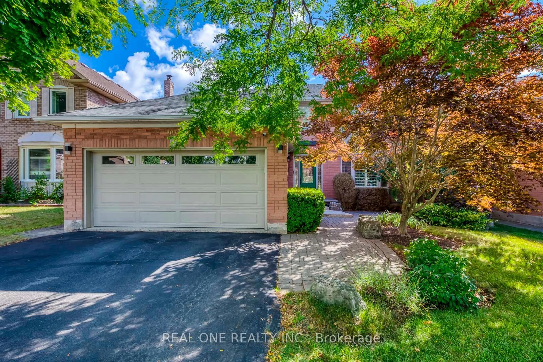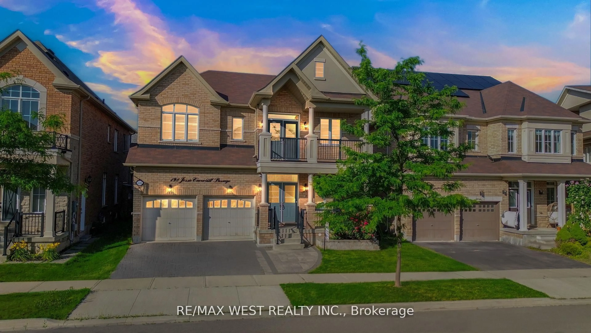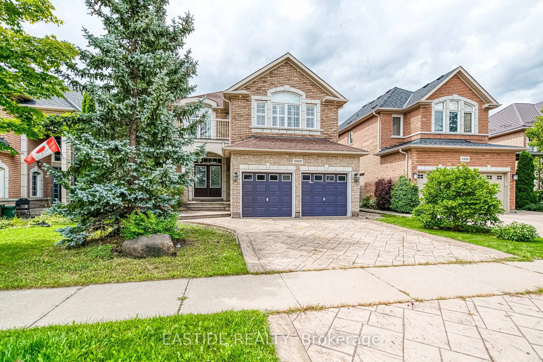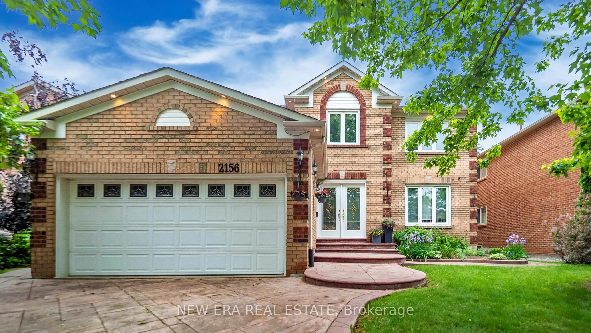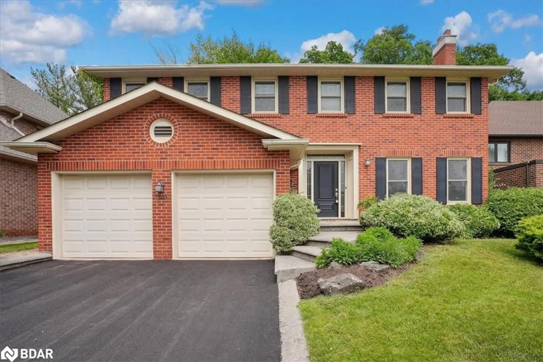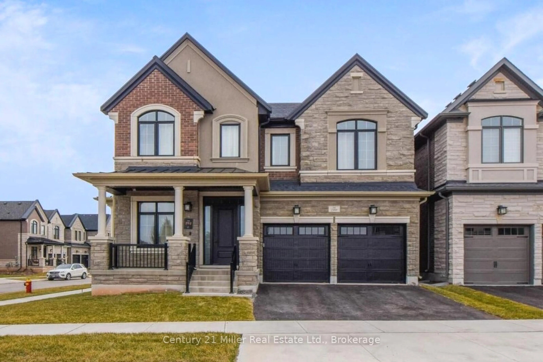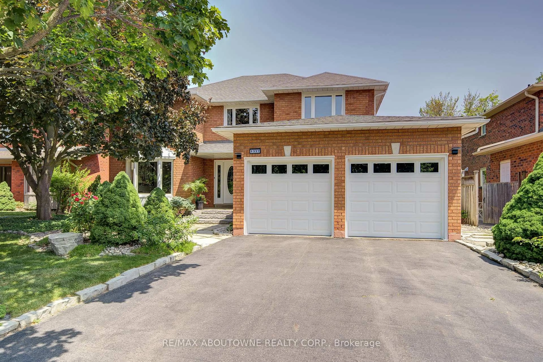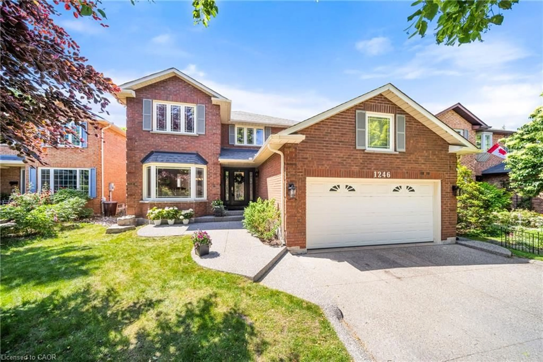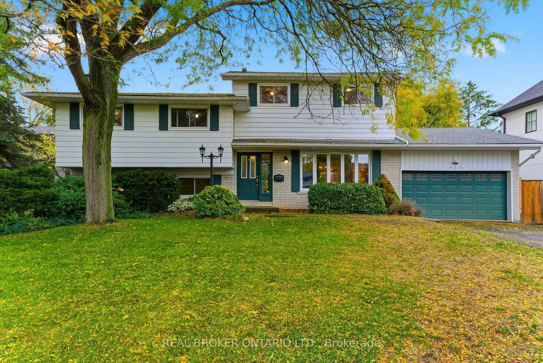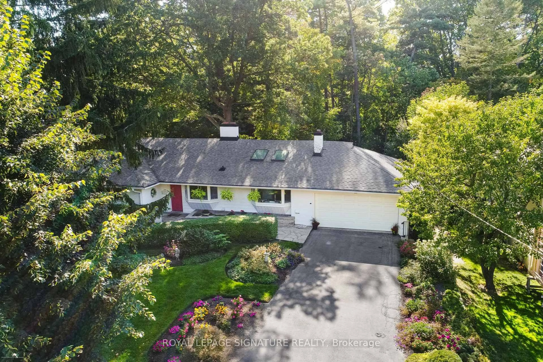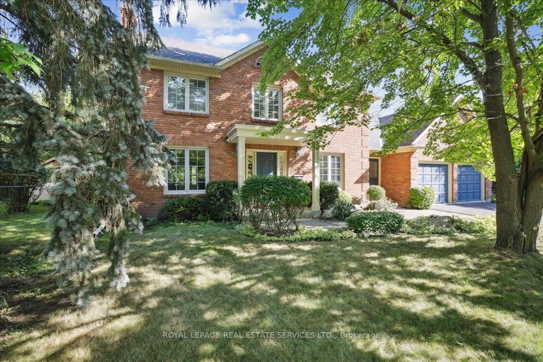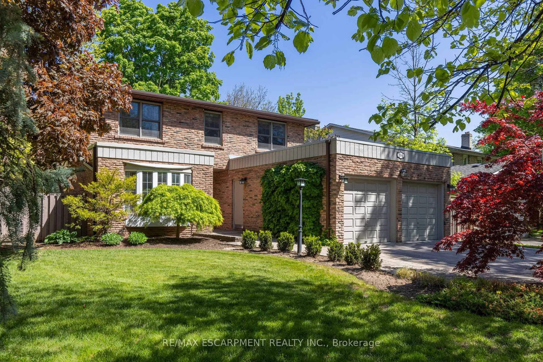Welcome to this stunning, fully renovated detached home, top to bottom! Just steps away from Abbey Park High School and Pilgrim Wood Public School, this beautiful residence offers 4+1 bedrooms and 4 bathrooms in an open-concept layout, with professionally landscaped front and backyards.The replaced garage door and new front entrance lead you into a thoughtfully upgraded interior. Throughout the home, you'll find hardwood flooring, crown molding, and pot lights that add elegance and warmth to the house. The living room features a large picture window overlooking the manicured front garden, while the formal dining room offers an elegant space for entertaining, enhanced by upgraded lighting. The spacious family room with a cozy gas fireplace provides the perfect place to relax and unwind.The modern, upgraded kitchen boasts quartz countertops, backsplash, top-of-the-line stainless steel appliances, and a bright breakfast area. A main-floor laundry room with direct garage access adds everyday convenience.A stunning curved wood staircase leads to the second level, where the primary suite impresses with his-and-hers closets and a luxurious 5-piece ensuite featuring an upgraded double quartz vanity, a soaking tub, and a separate stand-up shower.Three additional spacious bedroom search with large windows and ample closet space share a beautifully appointed 4-piece Full bathroom.The finished lower level expands your living space with a cozy recreation room, new flooring, a fifth bedroom, and an upgraded 3-piece bathroom complete with heated floors, a walk-in shower, and a custom vanity perfect for guests or extended family.Step outside to your private, landscaped backyard, a true outdoor retreat featuring a newly finished large wooden deck, ideal for summer relaxation and entertaining.A true gem in Glen Abbey Don't miss your chance to call this exceptional home your own!
Inclusions: All S/S Appliances, Washer and Dryer, Existing Windows Covers, ELF, Central Vacuum(AS IS), GRD Remote
