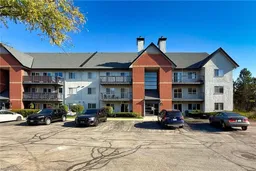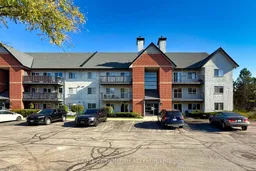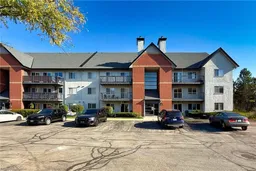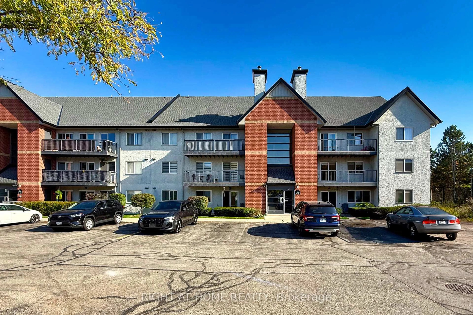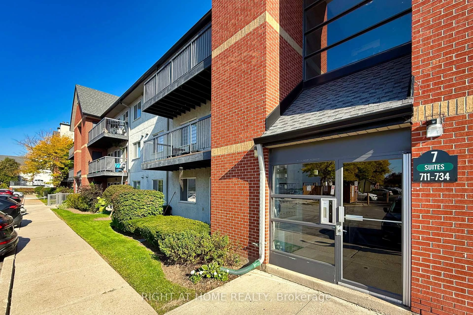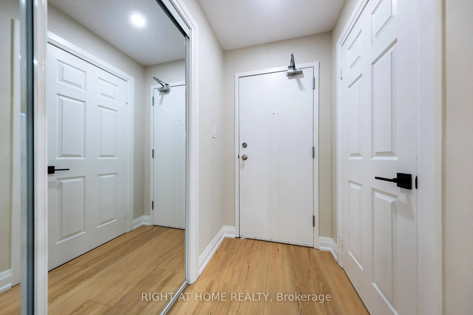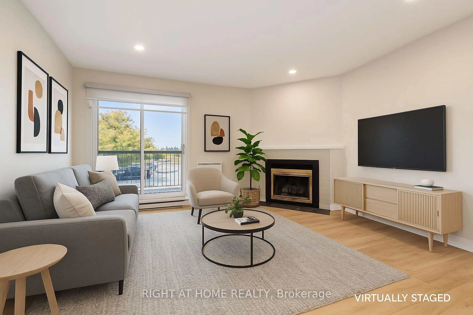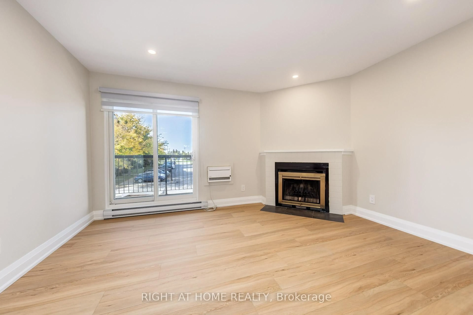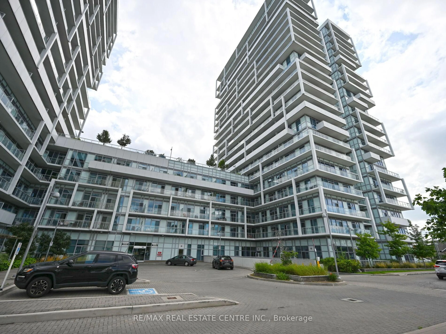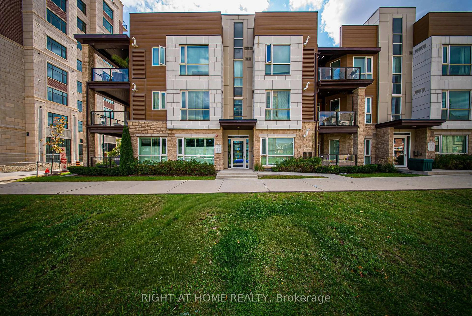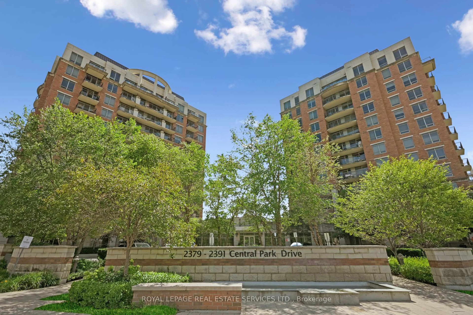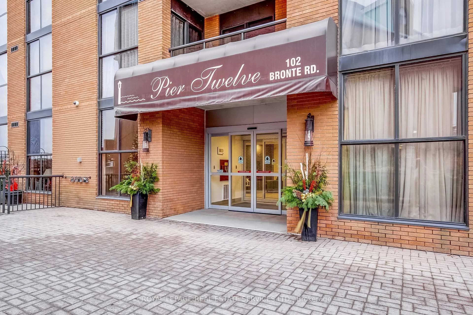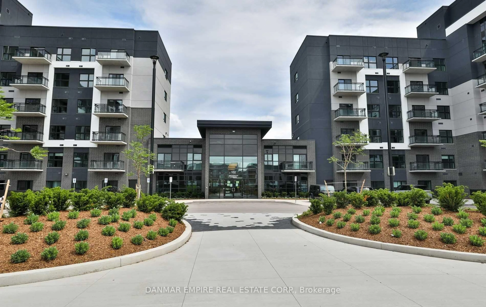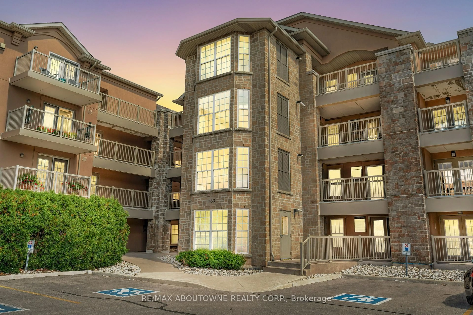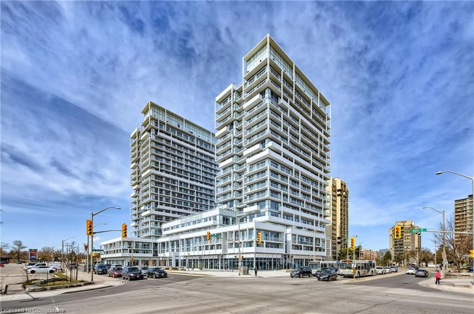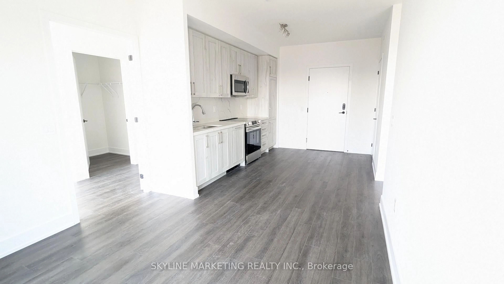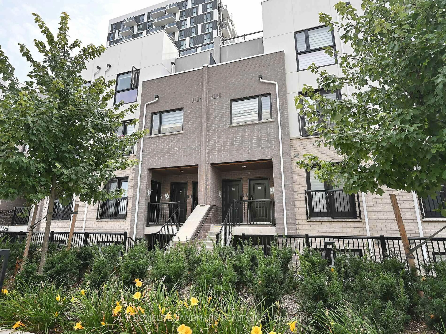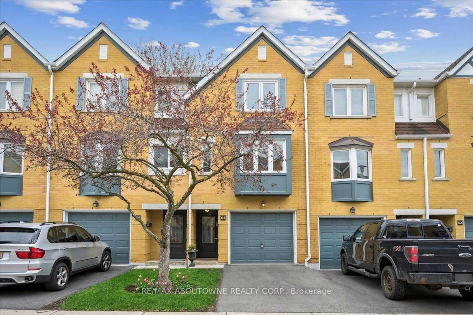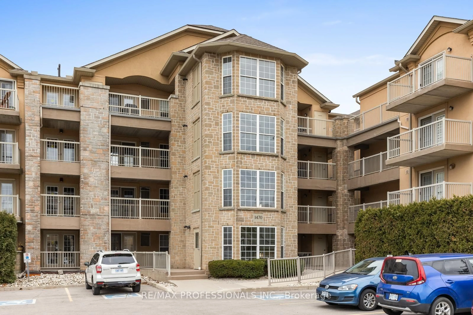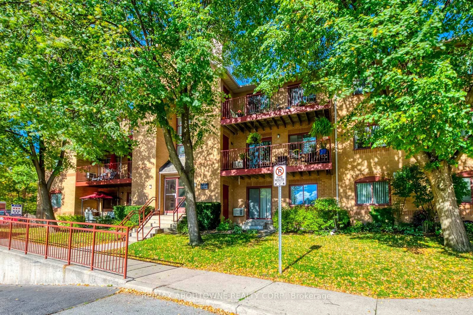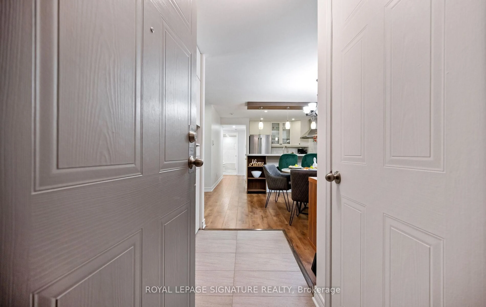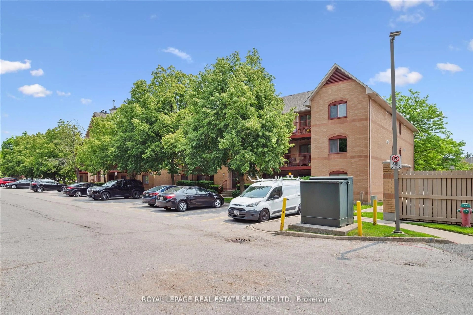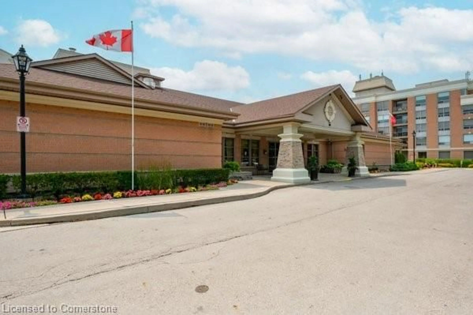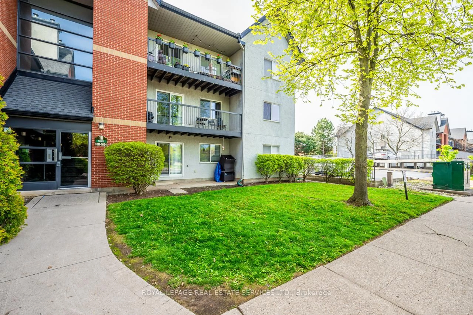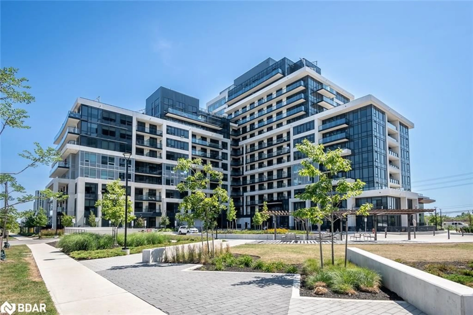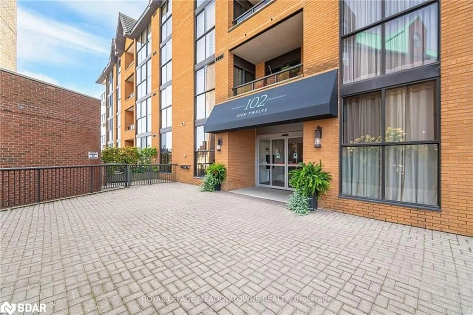1450 Glen Abbey Gate #722, Oakville, Ontario L6M 2V7
Contact us about this property
Highlights
Estimated valueThis is the price Wahi expects this property to sell for.
The calculation is powered by our Instant Home Value Estimate, which uses current market and property price trends to estimate your home’s value with a 90% accuracy rate.Not available
Price/Sqft$573/sqft
Monthly cost
Open Calculator

Curious about what homes are selling for in this area?
Get a report on comparable homes with helpful insights and trends.
+4
Properties sold*
$704K
Median sold price*
*Based on last 30 days
Description
Stunning recently renovated 3-bedroom, 1.5-bath condo in the heart of Glen Abbey. This second-floor suite offers 1,016 sq. ft. of bright, carpet-free living space, featuring a brand-new kitchen with breakfast counter, quartz countertops and two newly renovated bathrooms. New flooring, faucets, modern blinds and freshly painted. The spacious primary bedroom features a large walk-in closet and a private 2-piece ensuite, while two additional bedrooms offer flexibility for family, guests, or a home office. Enjoy added convenience with a walk-in in-suite storage room and a private balcony with an outdoor locker. One parking space is included, plus ample visitor parking. Perfectly situated within walking distance of top-rated schools, including Abbey Park High School, Pilgrim Wood Elementary, as well as Glen Abbey Rec Centre, shopping, parks, and more. Commuters will love the easy access to major highways and proximity to Bronte GO Station (just 5 minutes away). Be the first to enjoy this beautiful renovated condo suite!
Property Details
Interior
Features
Main Floor
Kitchen
2.46 x 2.592nd Br
2.79 x 2.77Dining
4.04 x 3.28Primary
4.06 x 3.02Exterior
Features
Parking
Garage spaces -
Garage type -
Total parking spaces 1
Condo Details
Inclusions
Property History
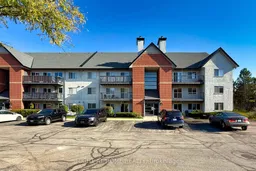 25
25