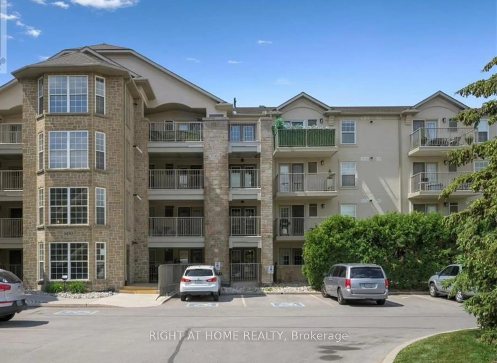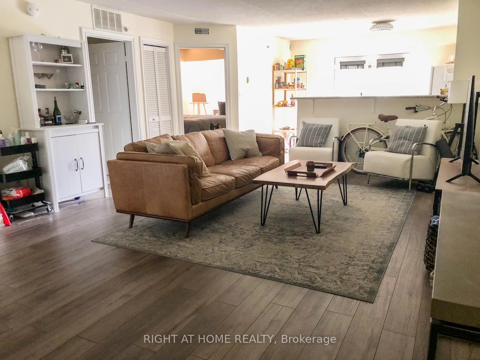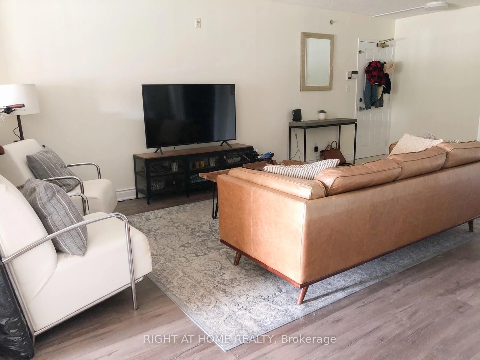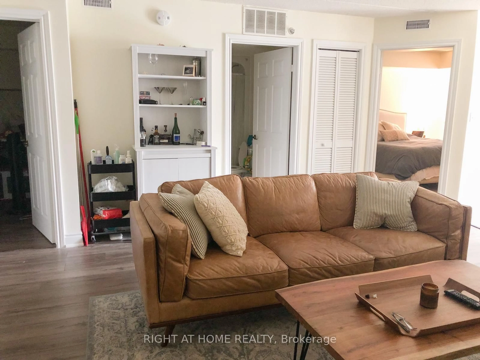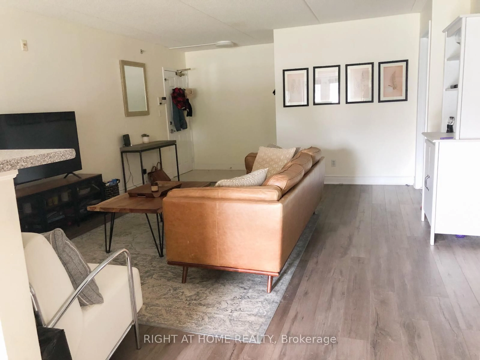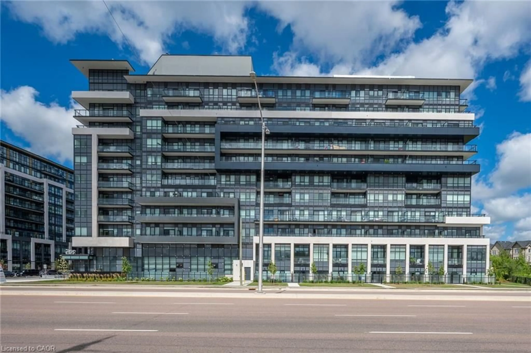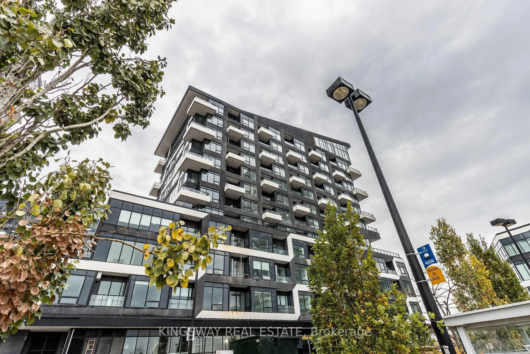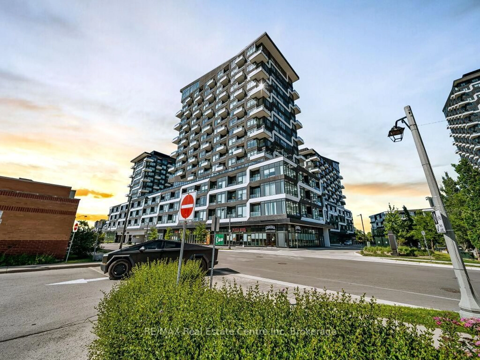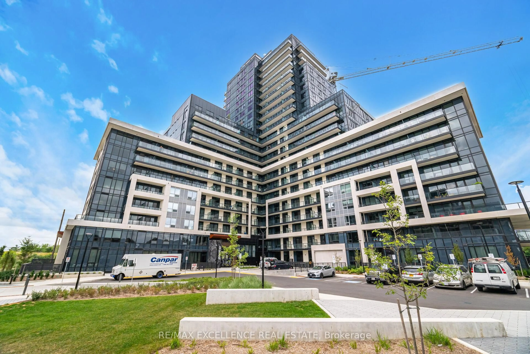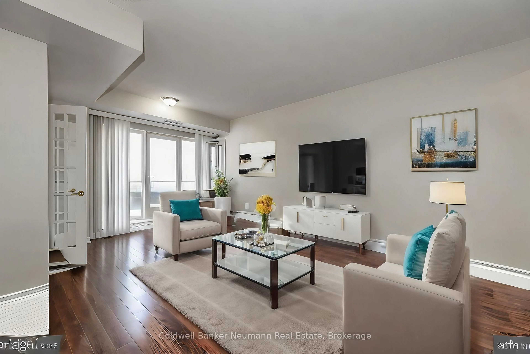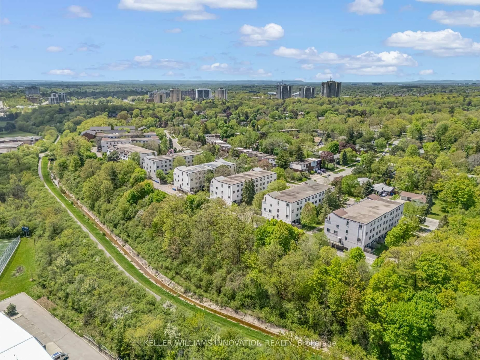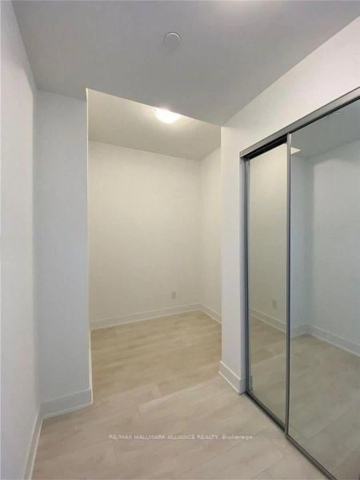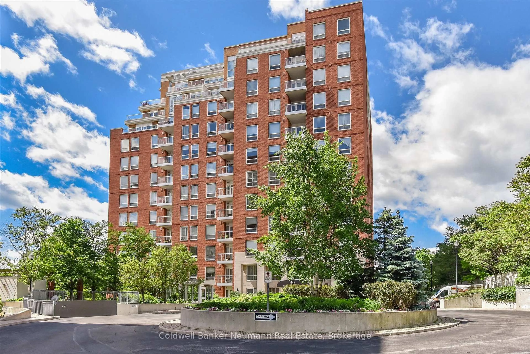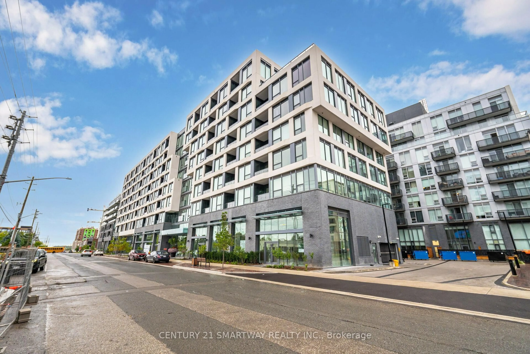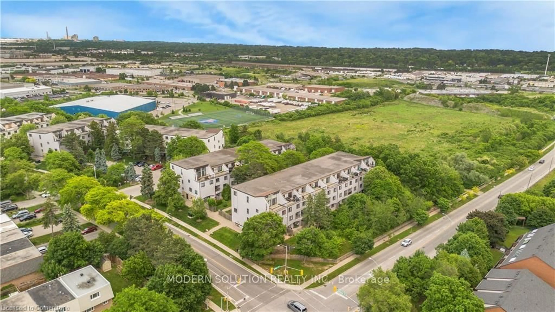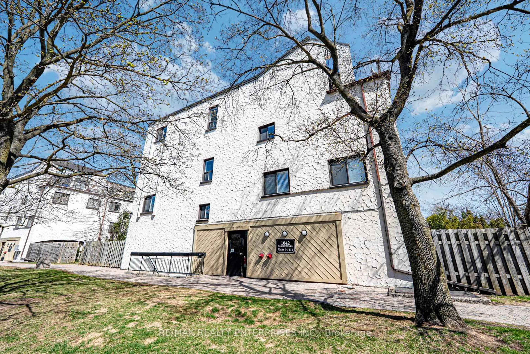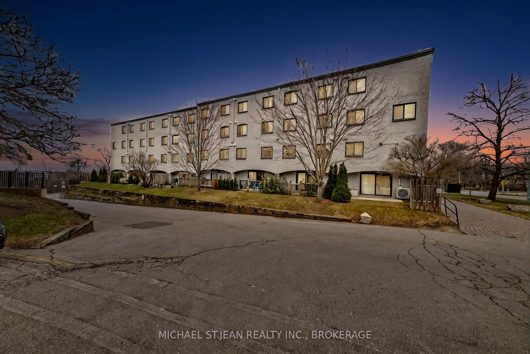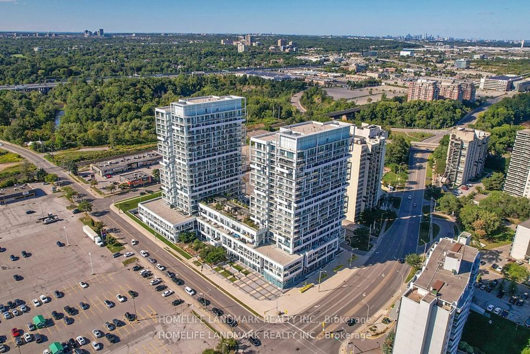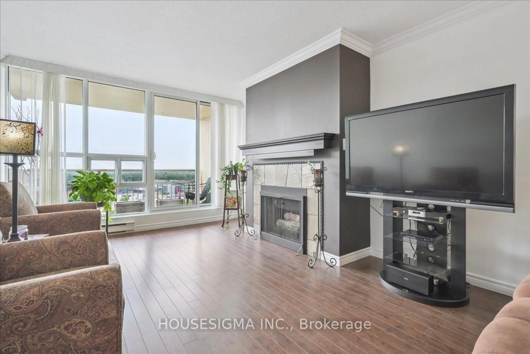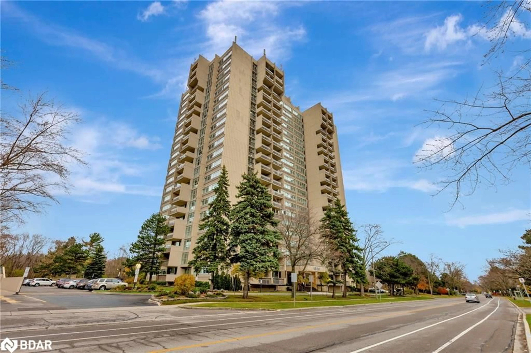1480 Bishops Gate #105, Oakville, Ontario L6M 4N4
Contact us about this property
Highlights
Estimated valueThis is the price Wahi expects this property to sell for.
The calculation is powered by our Instant Home Value Estimate, which uses current market and property price trends to estimate your home’s value with a 90% accuracy rate.Not available
Price/Sqft$559/sqft
Monthly cost
Open Calculator

Curious about what homes are selling for in this area?
Get a report on comparable homes with helpful insights and trends.
+3
Properties sold*
$590K
Median sold price*
*Based on last 30 days
Description
Welcome to elegant and beautiful Ground-Level with approximately 900 plus (sq ft) 1-Bedroom + Den condo in the heart of prestigious Glen Abbey community. The apartment with garden doors open to your own private patio backing onto serene green space. Den used as Second Bedroom With W/I Closet and Door. This sun-filled and specious suite features an open-concept layout with sleek laminate flooring throughout, a spacious kitchen, breakfast bar, pot lights and light features , a large versatile den that easily functions as a second bedroom or home office. In-suite laundry, underground parking, and a locker. Just steps to trails, transit, shopping, restaurants, and the Bronte GO Station. Situated in the Glen Abby area with best rated, high ranking Secondary School (Abbey Park High School). Great Building Amenities, Club House, Party Room and Gym with Sauna and car wash. Plenty Of Visitor Parking. Walking Distance To Plaza. Close To Schools, Shopping And Transport. This is carefree condo living at its best, in a community that both vibrant and peaceful. Ideal for first-time buyers, professionals, or anyone craving a low-maintenance lifestyle surrounded by nature. Apartment rented for $2,365 per month.
Property Details
Interior
Features
Ground Floor
Br
3.81 x 3.51Double Closet / Laminate / Pot Lights
Kitchen
3.76 x 3.17Combined W/Dining / W/O To Patio / W/O To Garden
Den
2.9 x 2.57Separate Rm / Large Closet / Laminate
Living
6.71 x 4.6Laminate / Open Concept / Closet
Exterior
Features
Parking
Garage spaces 1
Garage type Underground
Other parking spaces 0
Total parking spaces 1
Condo Details
Amenities
Gym, Party/Meeting Room, Recreation Room, Visitor Parking, Car Wash, Bike Storage
Inclusions
Property History
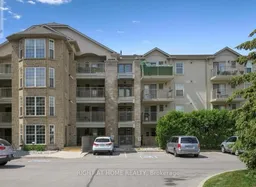 43
43