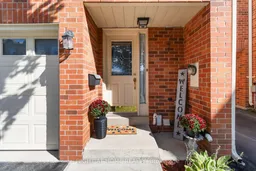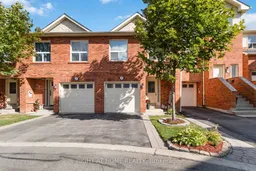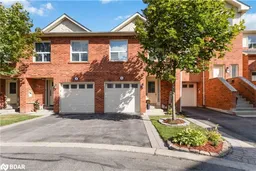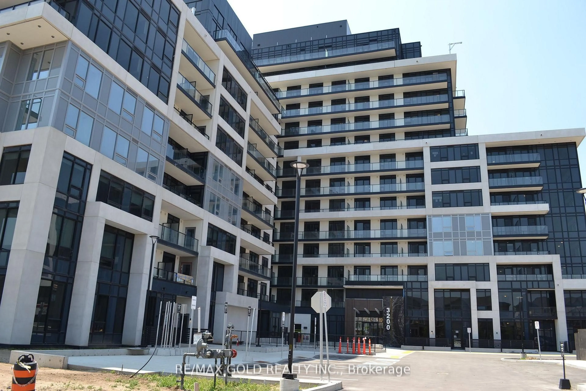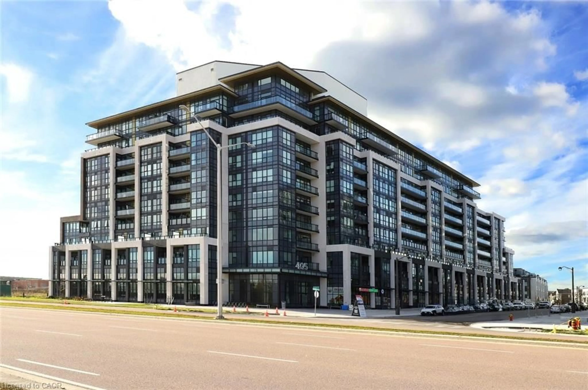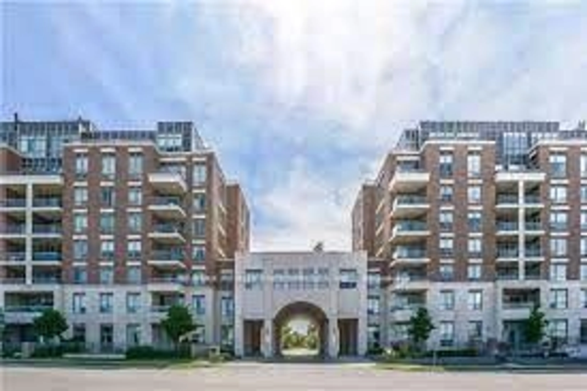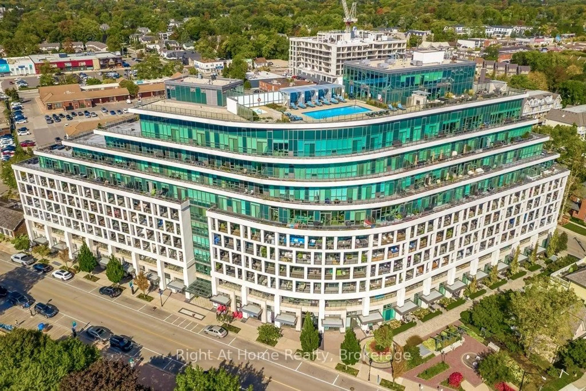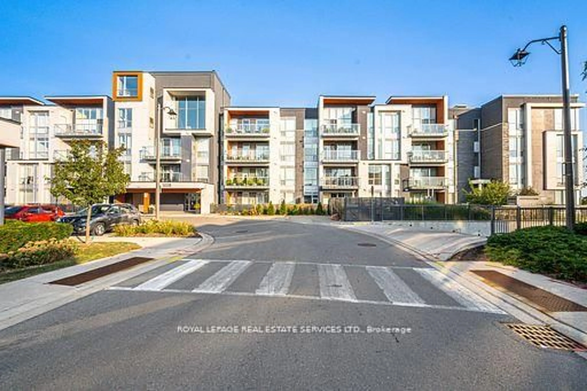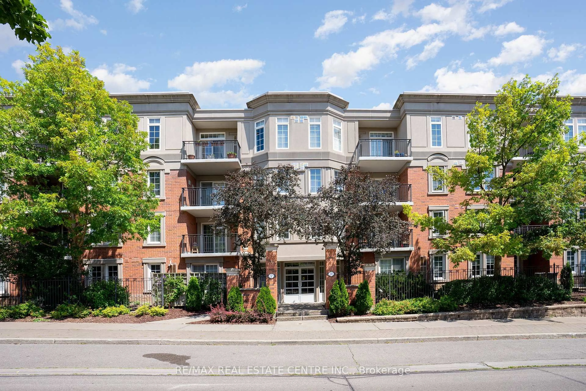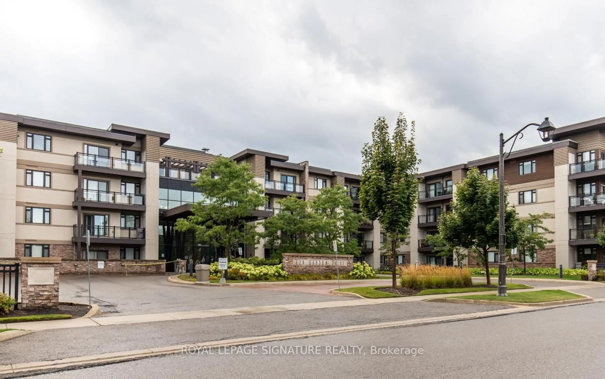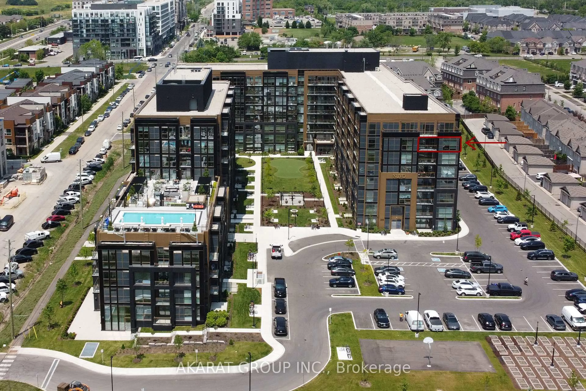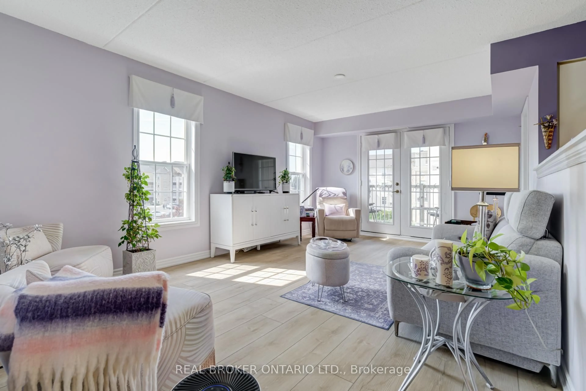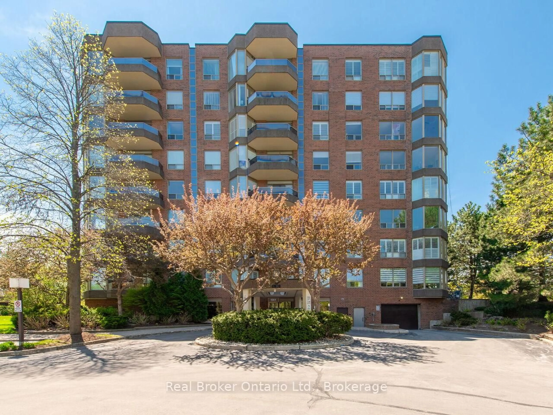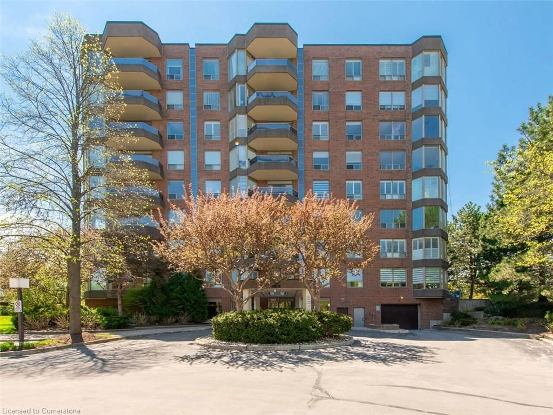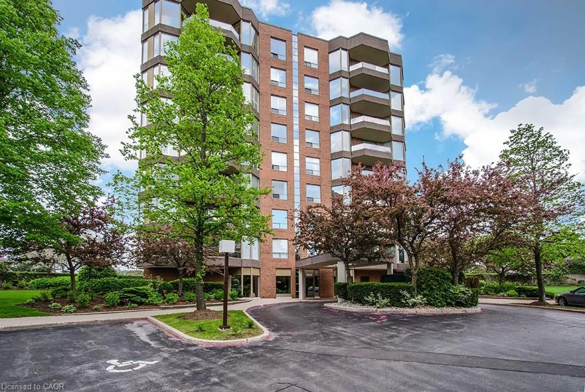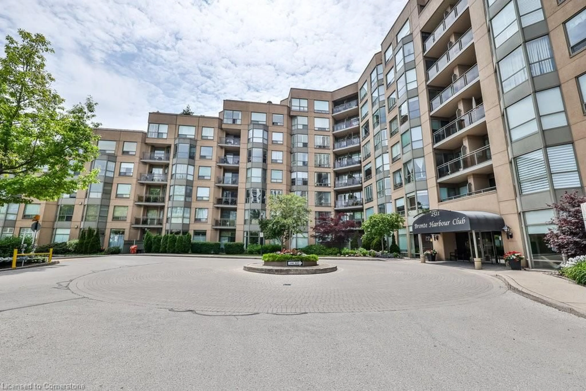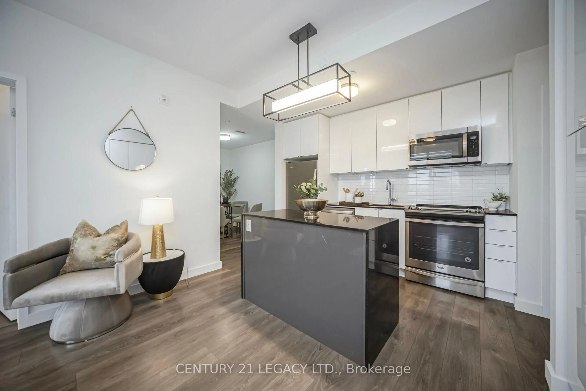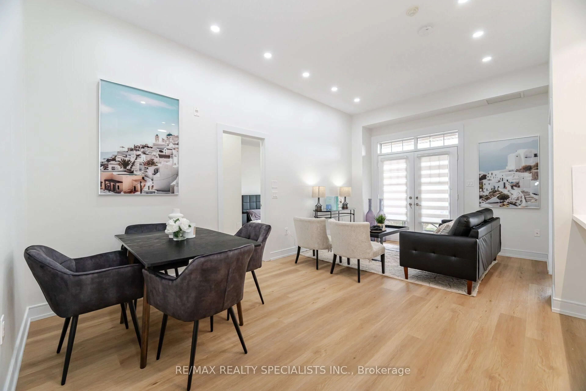Welcome to this beautifully maintained 3-bedroom, 3-bathroom condo townhouse in the highly sought-after Glen Abbey neighbourhood! This unit offers the convenience of inside access to the garage, making everyday living seamless. The open-concept main floor features a kitchen with quartz countertops and backsplash and stainless steel appliances, overlooking the bright living and dining area with a walkout to the backyard perfect for relaxing outdoors. Upstairs, you'll find a large primary bedroom with a walk-in closet, a 4 piece double sink updated ensuite bathroom along with two additional goody sized bedrooms and an updated main bathroom. The finished basement includes a spacious family room with a cozy fireplace, ideal for movie nights or gatherings and a laundry. Located in one of Oakville's top-ranked school districts(Heritage Glen PS & Abbey Park HS), this home is perfect for families and offers easy access to parks, trails, shopping, transit, and highways.
Inclusions: S/S Fridge, S/S Range, S/S Microwave hood, S/S Dishwasher, White Washer, White Dryer, All windows covering, All light fixtures, Toilet bidet in ensuite bathroom and main bathroom, TV mount in living room, Mirrors in all bathrooms, Garage door opener and remote.
