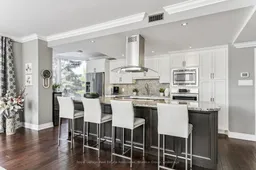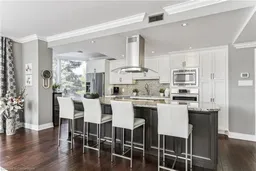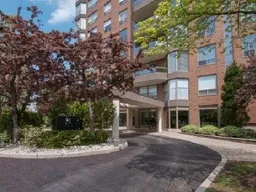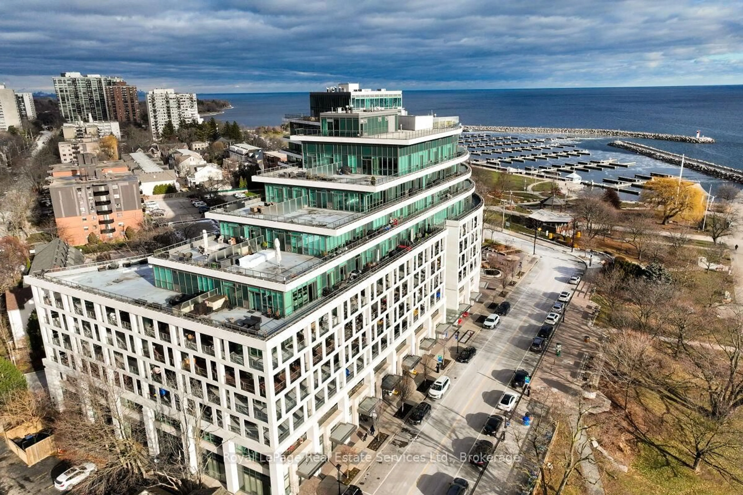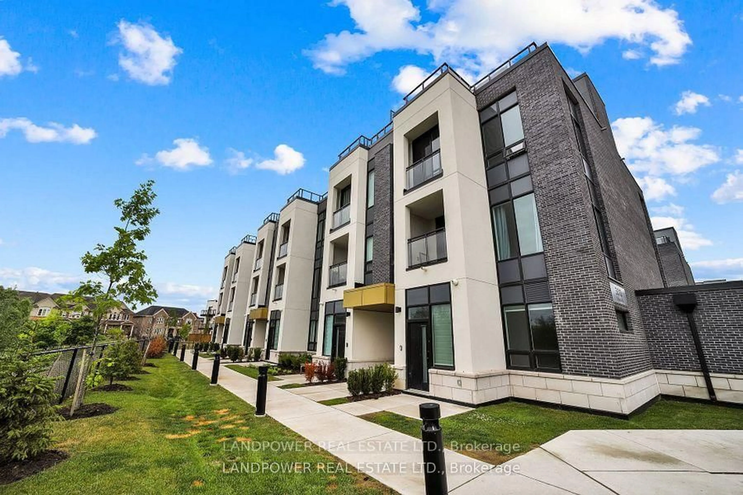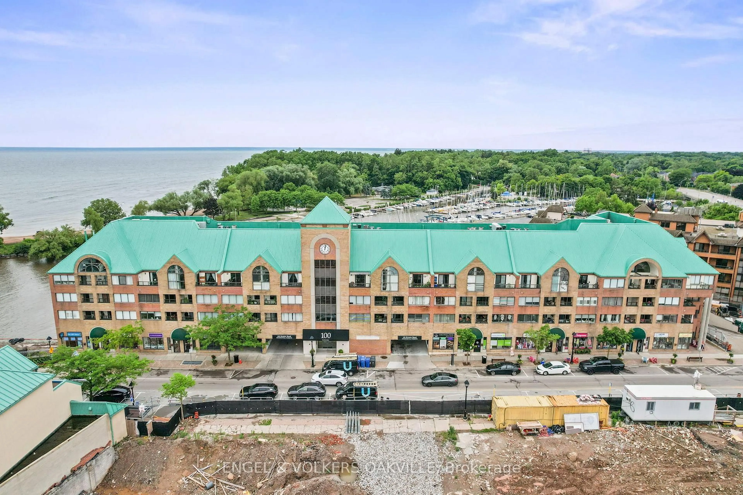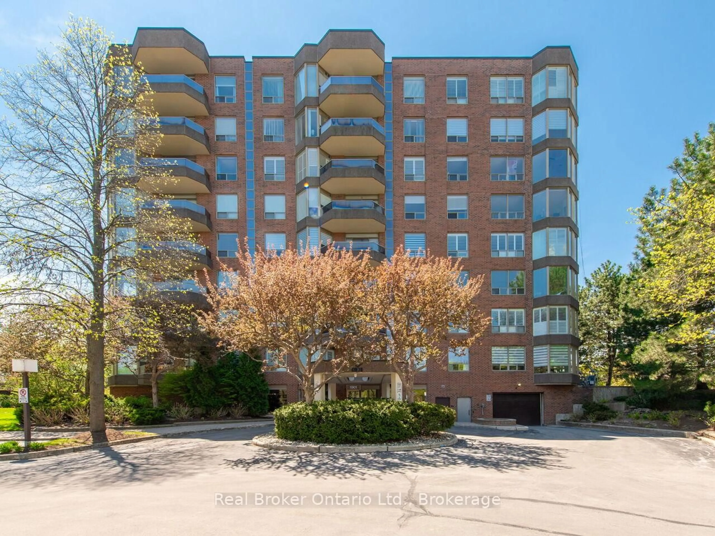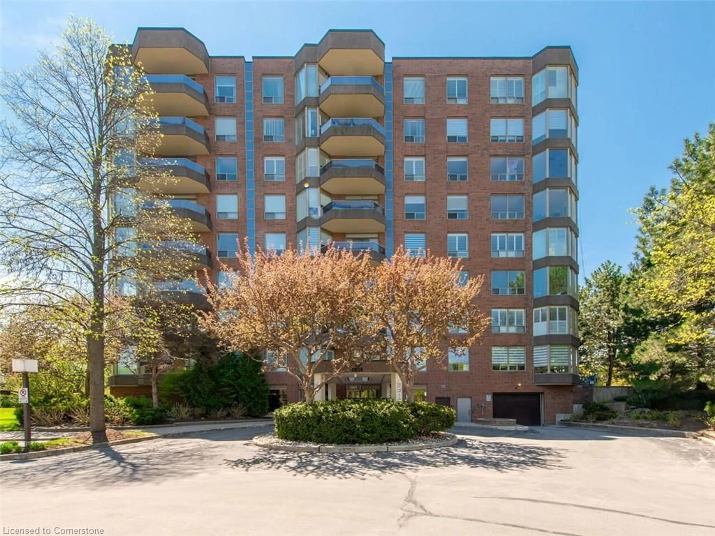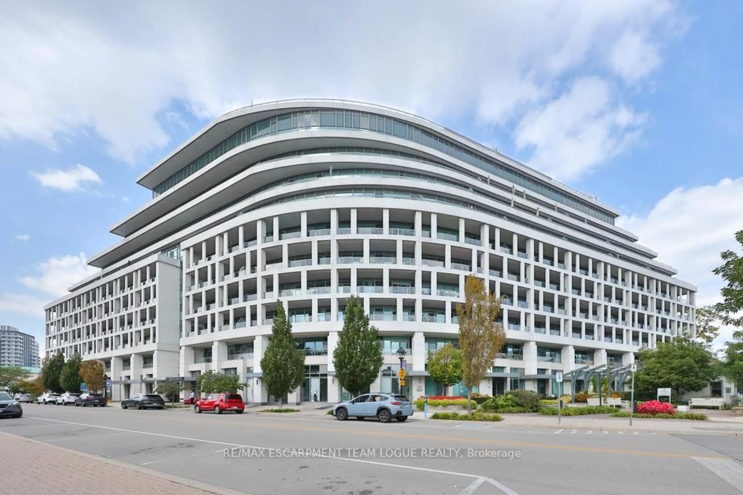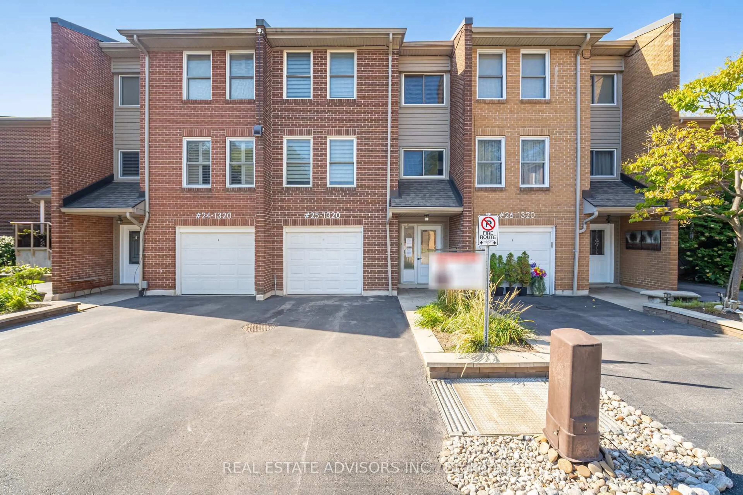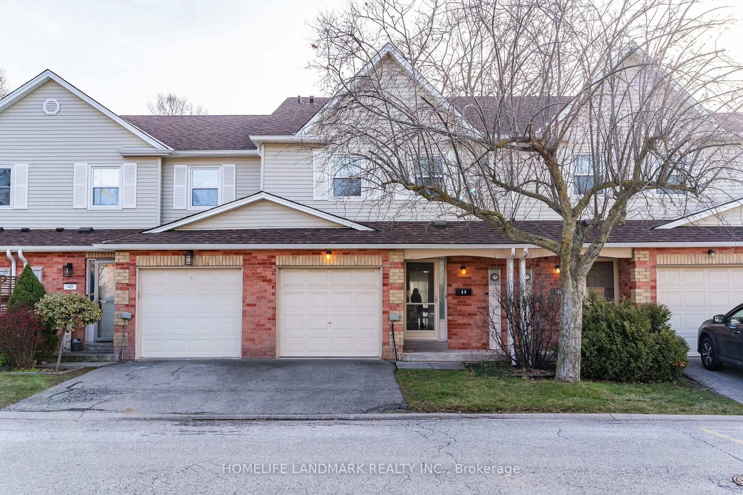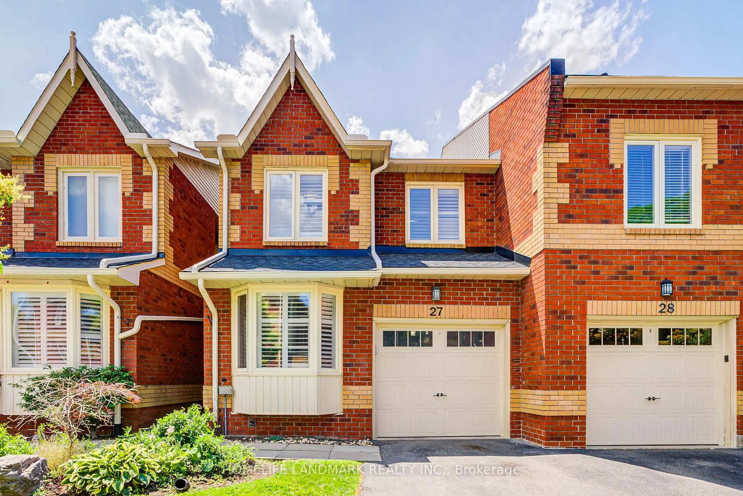Wrapped in windows and full of light, this fully renovated 2-bedroom, 2-bath corner suite in Glen Abbey offers over 1,414 sq. ft. of open-concept living with modern updates throughout. From a standout open concept kitchen to upgraded bathrooms, all the way down to new flooring and trim, every detail has been thoughtfully elevated. The custom kitchen renovation is a true highlight. The open concept, expanded kitchen, features an extended granite island, extended white cabinetry, an induction cooktop with sleek glass canopy hood, a wall oven, a wall microwave and many other custom features. Stylish, functional, and perfect for entertaining. The living and dining area feels like a modern lounge, warmed by a contemporary fireplace and surrounded by large windows. Step outside to a private balcony with peaceful treetop views and rare privacy. The spacious primary bedroom includes a walk-in closet and a beautifully updated ensuite with a glass shower and double vanity. The second bedroom is bright and versatile, ideal for guests or a home office, and is a few steps from a renovated main bath with a soaking tub. A laundry room with plenty of storage throughout completes the suite. Located in a quiet boutique building in Glen Abbey, residents enjoy access to premium amenities including an indoor pool with hot tub and sauna, gym, tennis court, party room, outdoor bbq & seating, games room, billiards room, library, full woodshop, a car wash bay and guest suites. Just minutes to trails, parks, shops, transit, and top-rated schools, this is a polished, move-in-ready home that redefines condo living.
Inclusions: Refrigerator, dishwasher, microwave, induction stove, washer, dryer,
