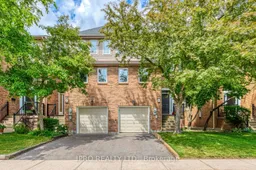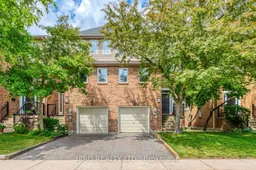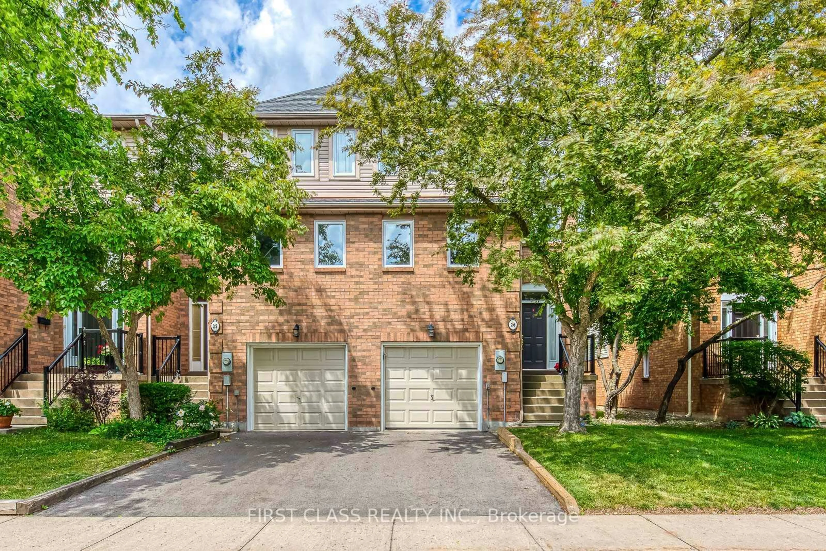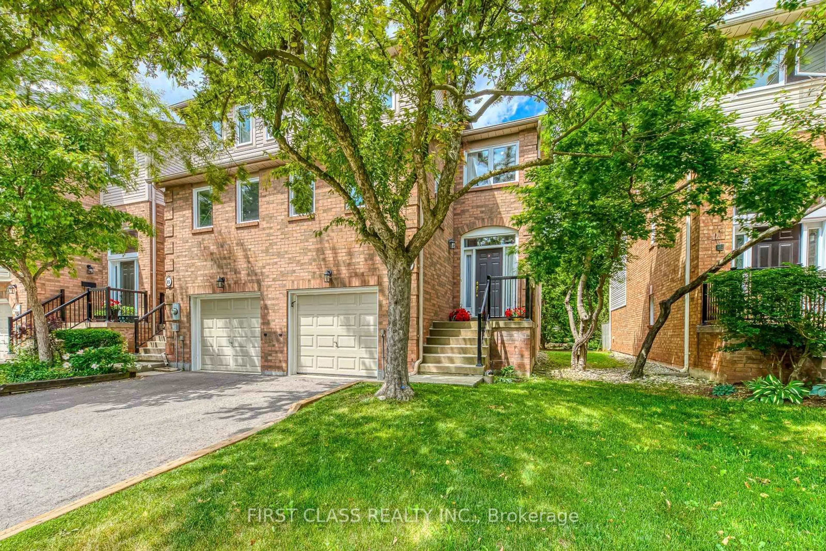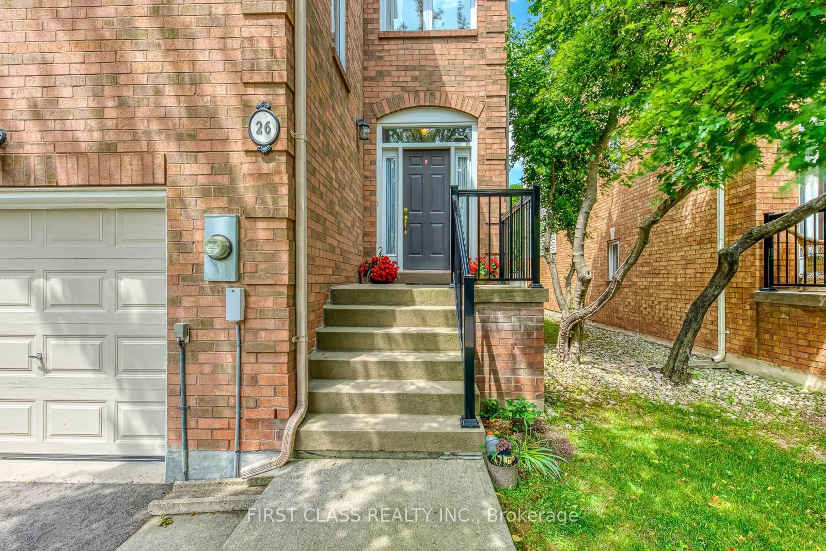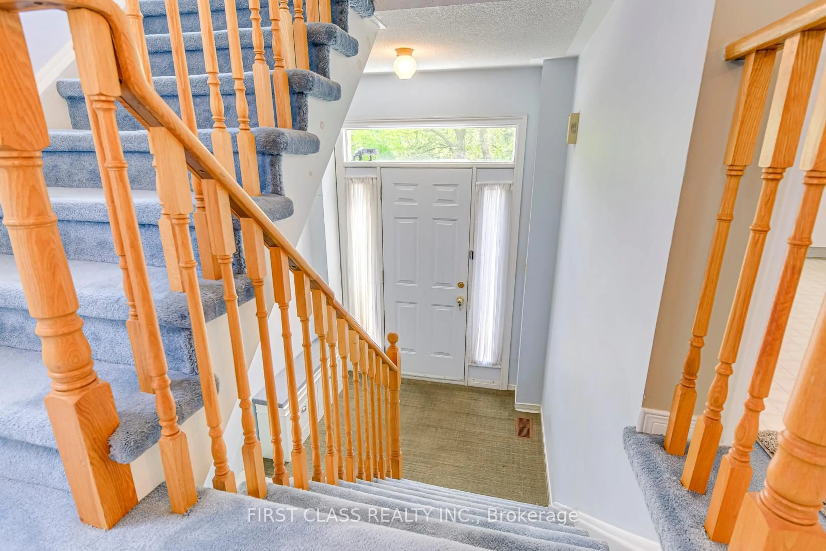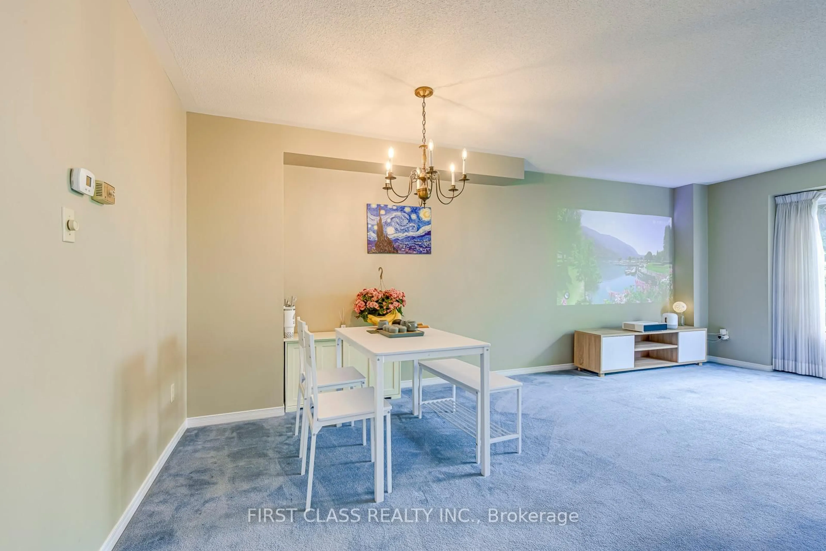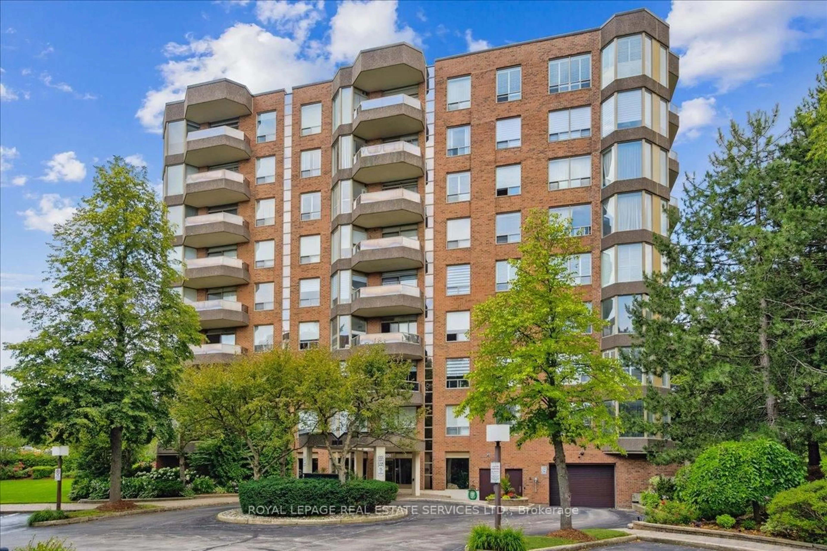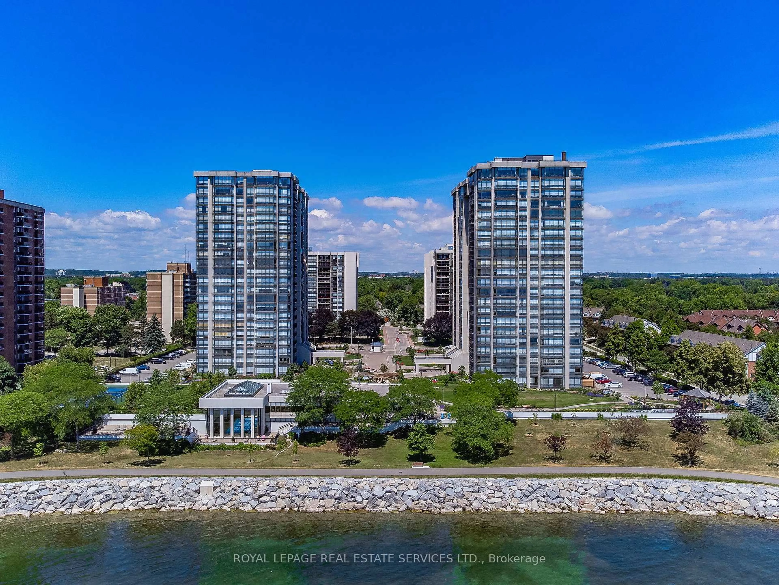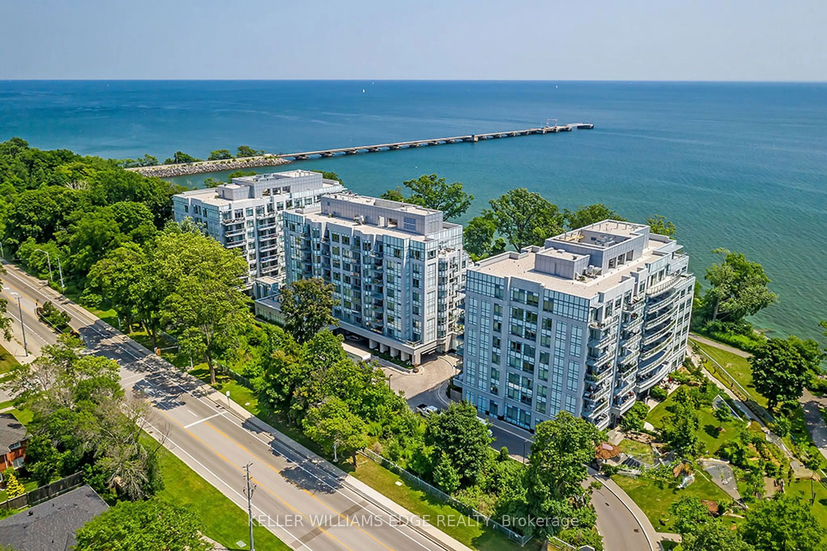2051 MERCHANTS Gate #26, Oakville, Ontario L6M 3H6
Contact us about this property
Highlights
Estimated valueThis is the price Wahi expects this property to sell for.
The calculation is powered by our Instant Home Value Estimate, which uses current market and property price trends to estimate your home’s value with a 90% accuracy rate.Not available
Price/Sqft$424/sqft
Monthly cost
Open Calculator

Curious about what homes are selling for in this area?
Get a report on comparable homes with helpful insights and trends.
+3
Properties sold*
$590K
Median sold price*
*Based on last 30 days
Description
Great location! Well managed Glen Abbey Complex. Spacious 3 bedroom, 2.5 bath end-unit townhouse In the most prestigious community of Glen Abbey. This bright and open family home sits in a quiet enclave of towns facing a wooded greenspace. The main level features a large and sunny eat-in kitchen with ample cabinets and breakfast area. The dining room connects to the open-concept living room with picture windows overlooking the treed yard. The upper level features an open foyer and a large primary bedroom with double closets and a 4-piece ensuite bathroom, plus two additional bedrooms and another full bath. The ground-level basement provides a welcoming family room with a gas fireplace and walkout to the private patio and yard, as well as garage access, storage and a large. Recently Replaced Windows, Air Conditioner, the Garage Door and Engine, Range Hood. Steps to TOP RANK SCHOOL, Walking distance to Heritage Glen Public School / Abbey Park High School / Glen Abbey community center, close to park / trail & Great Hwy Access.
Property Details
Interior
Features
2nd Floor
Living
5.79 x 3.44Dining
3.5 x 3.2Kitchen
3.5 x 2.7Breakfast
3.5 x 2.86Exterior
Parking
Garage spaces 1
Garage type Attached
Other parking spaces 1
Total parking spaces 2
Condo Details
Inclusions
Property History
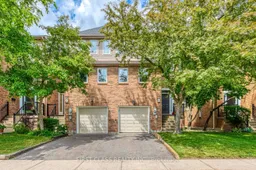
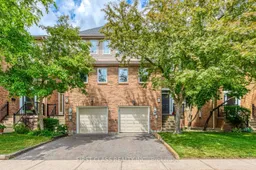 40
40