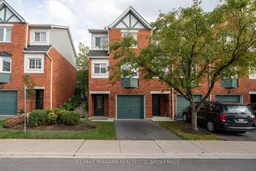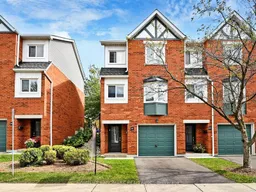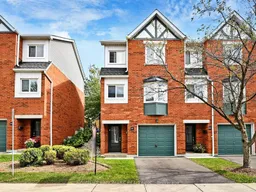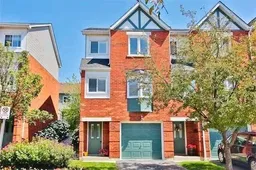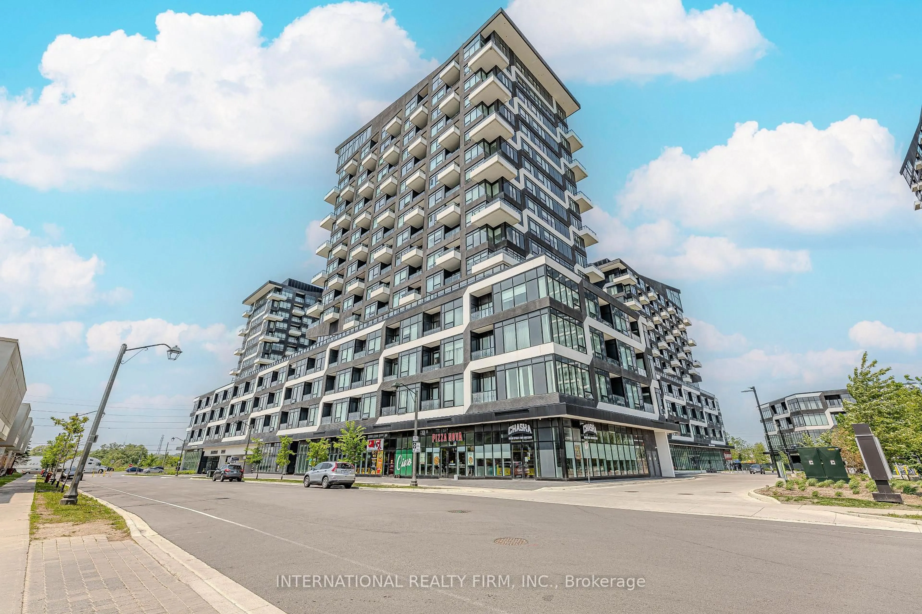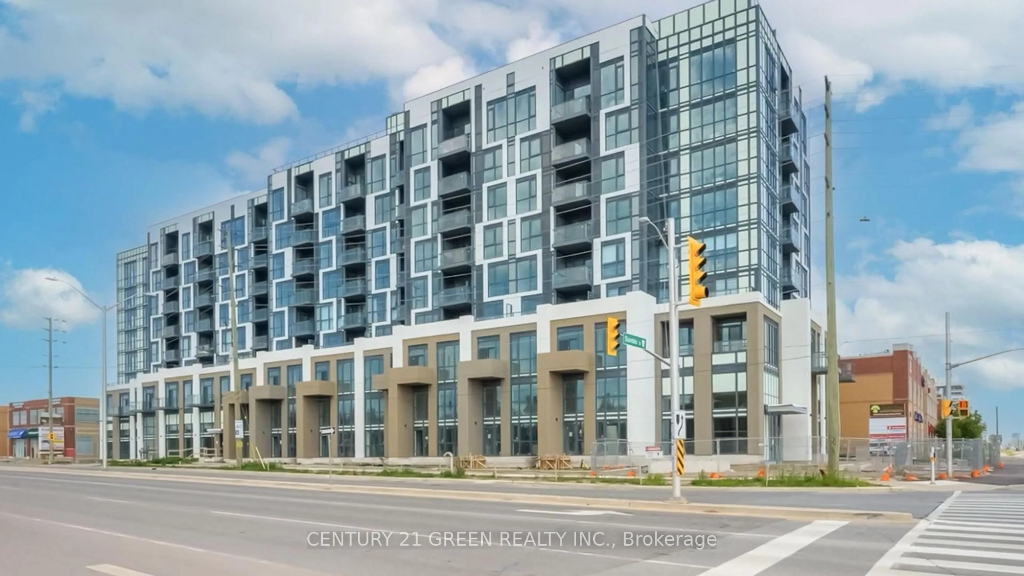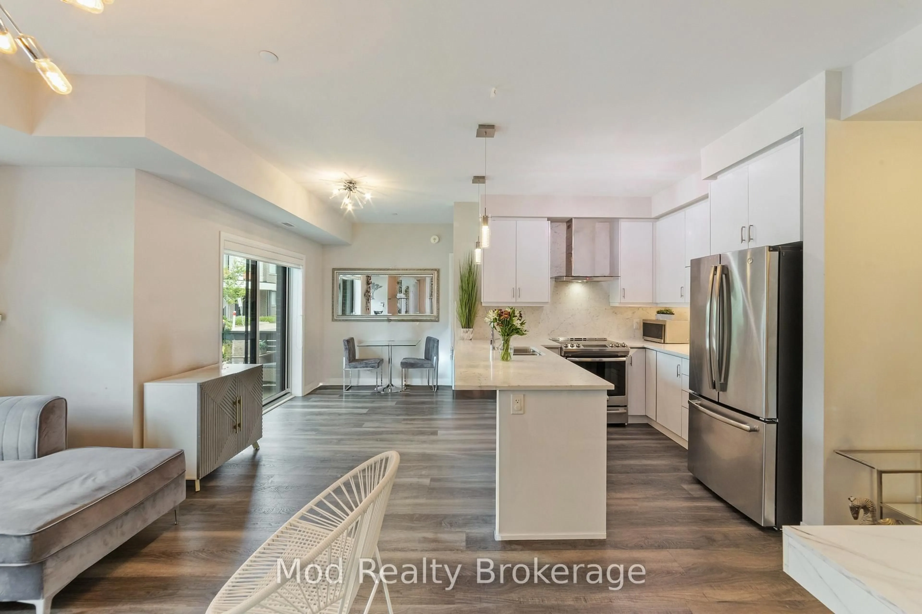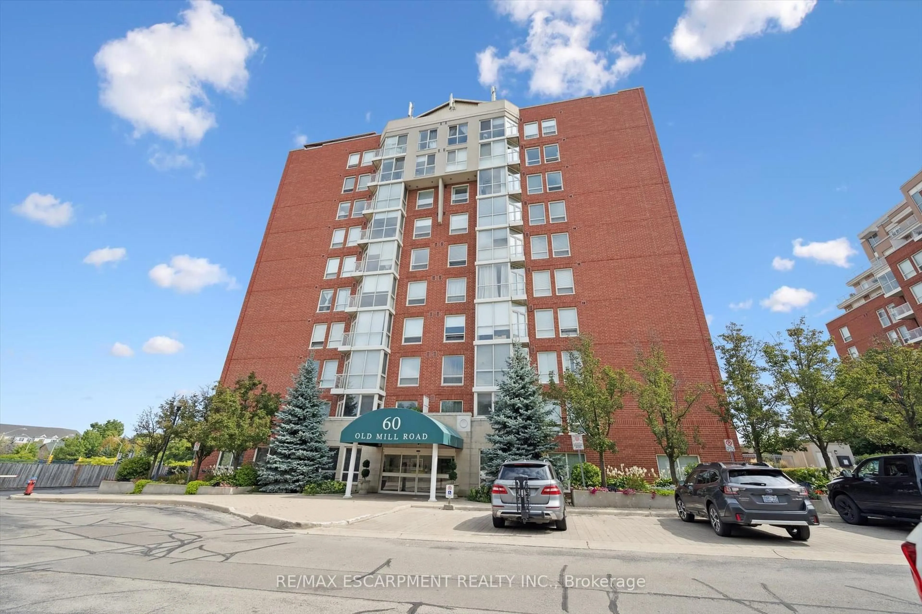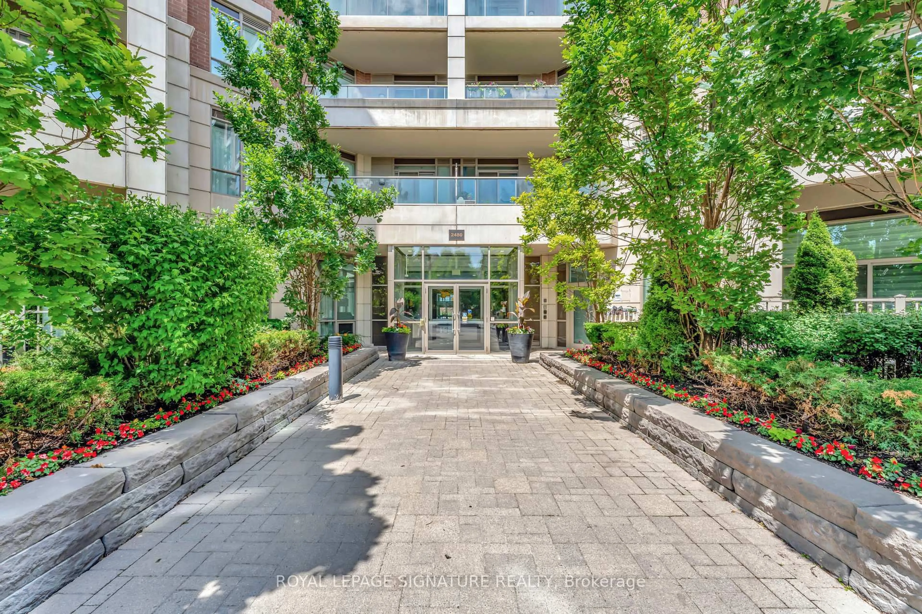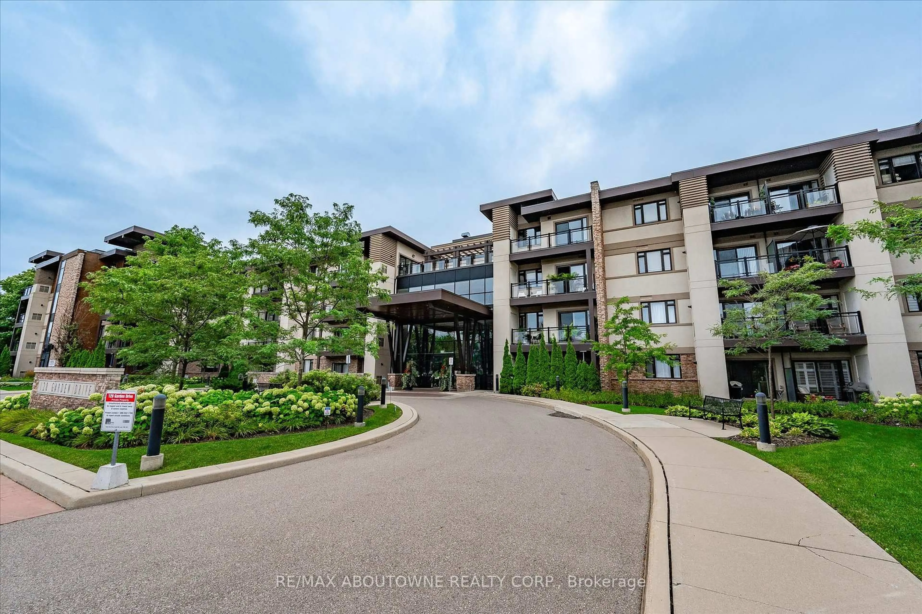Welcome to this beautifully updated, move-in-ready 3-storey townhome, ideally situated in the heart of the highly sought-after Glen Abbey neighbourhood.Offering 3 bedrooms and 1.5 bathrooms, this charming home is perfect for first-time buyers or anyone looking to enjoy a quiet, family-friendly community with access to some of the top-ranked schools in the area.Step inside to an inviting open-concept layout, featuring quality finishes throughout. The bright kitchen boasts a stylish backsplash and cozy breakfast nook, seamlessly connecting to the dining area and warm, welcoming living roomideal for everyday living and entertaining. This home is truly turn-key, offering a perfect blend of comfort and modern style.One of the standout features is the private backyard, backing onto a peaceful green space. Whether you're sipping your morning coffee or hosting summer BBQs, this serene outdoor setting offers both privacy and tranquility.Upstairs, the third floor features three comfortable bedrooms and a well-appointed 3-piece bathroom.Located in a vibrant, family-oriented community with low condo fees, this home delivers exceptional value in a prime location. Enjoy being just steps to Brays Trail, and a short walk to the scenic Fourteen Mile Creek and Glen Abbey trail system. You're also close to lush parks, the Glen Abbey Community Centre (with pool, library, and arenas), top-rated schools, shops, restaurants, and major highways including the QEW, 403, and 407.
Inclusions: WASHER, DRYER, STOVE, FRIDGE, DISHWASHER
