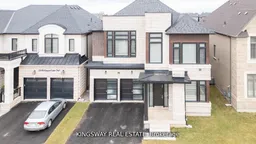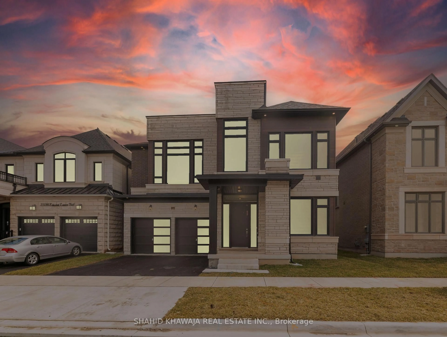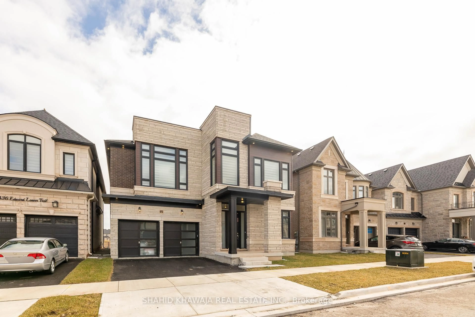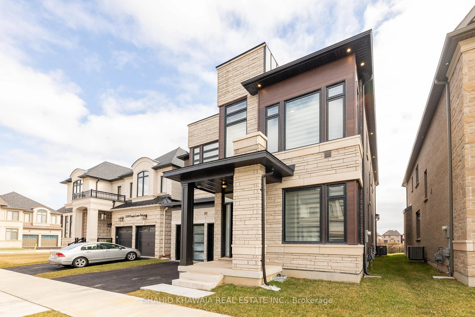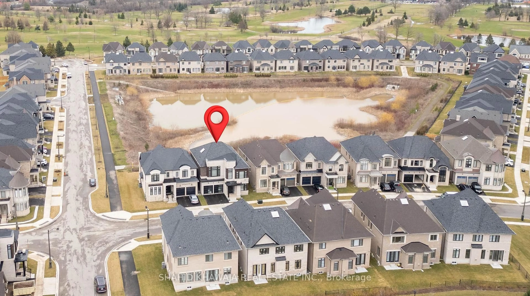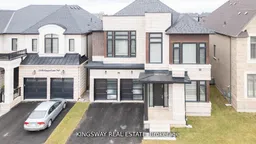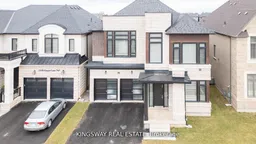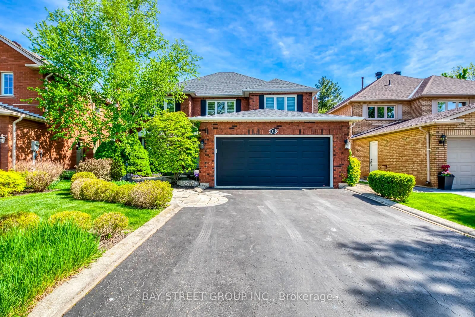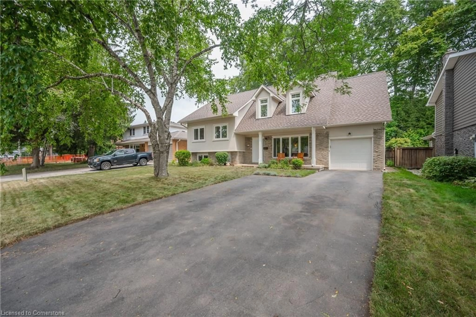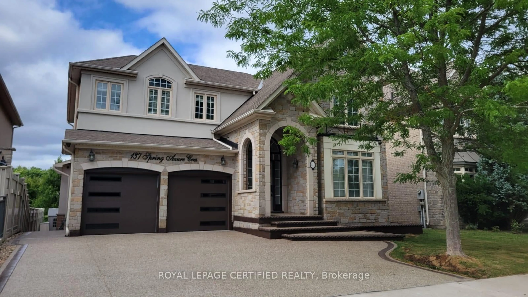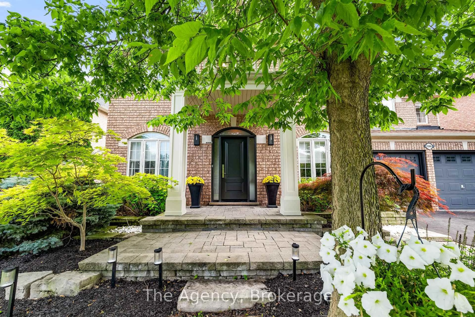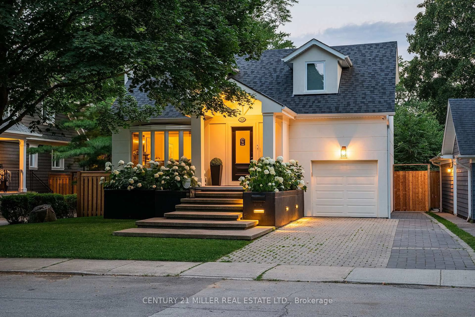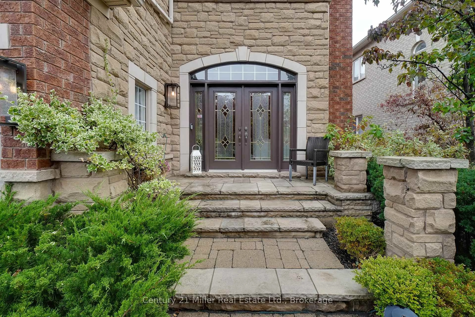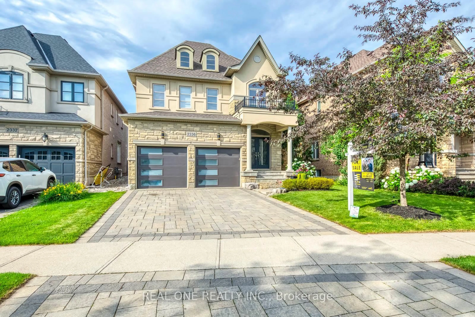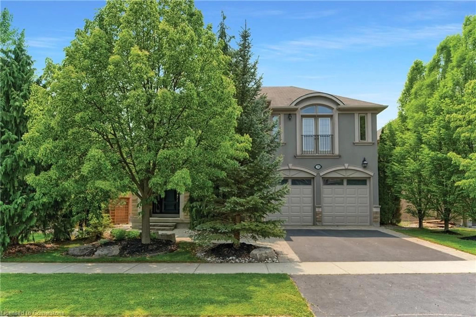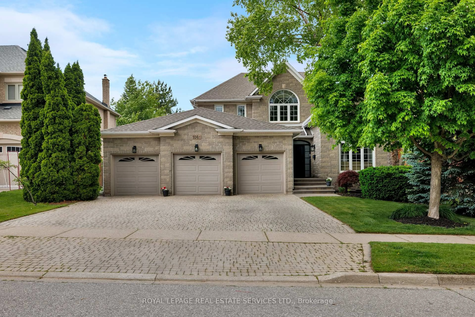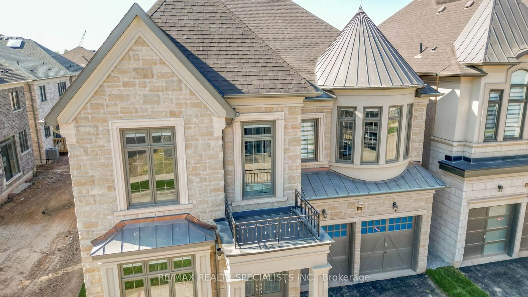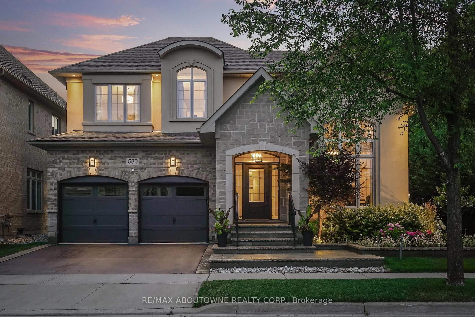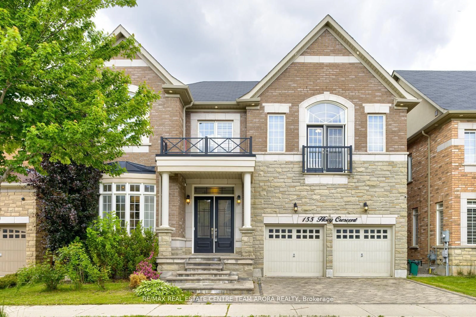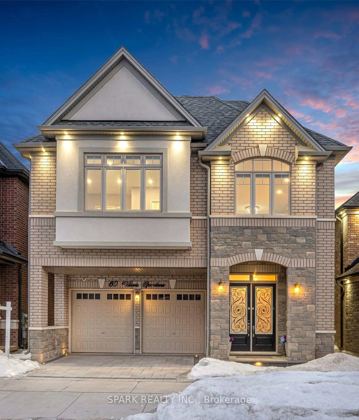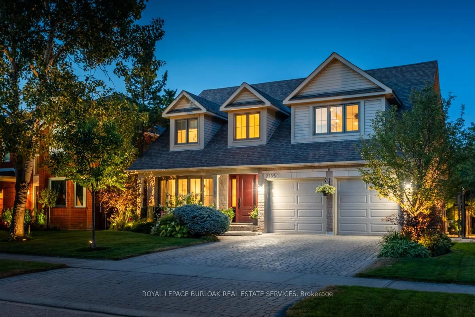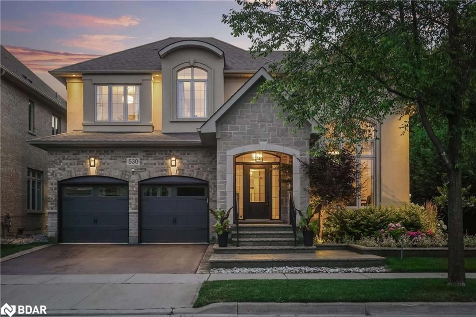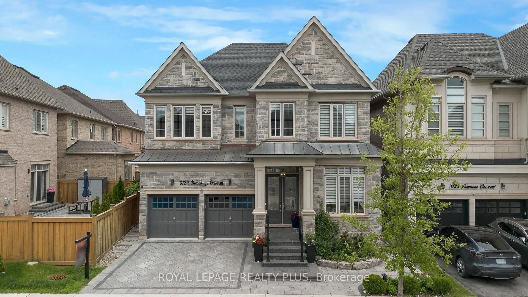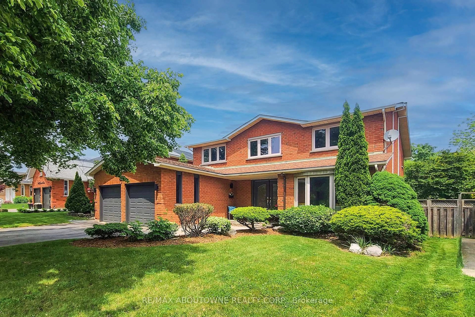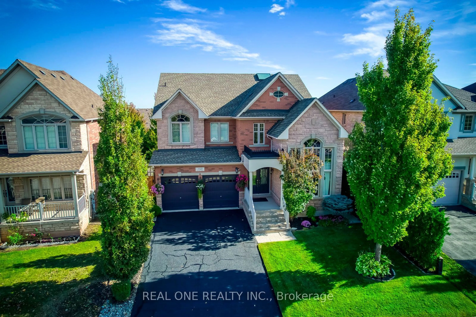2340 Edward Leaver Tr, Oakville, Ontario L6M 5M7
Contact us about this property
Highlights
Estimated valueThis is the price Wahi expects this property to sell for.
The calculation is powered by our Instant Home Value Estimate, which uses current market and property price trends to estimate your home’s value with a 90% accuracy rate.Not available
Price/Sqft$604/sqft
Monthly cost
Open Calculator

Curious about what homes are selling for in this area?
Get a report on comparable homes with helpful insights and trends.
+9
Properties sold*
$2M
Median sold price*
*Based on last 30 days
Description
Experience luxury living at its finest in this Fern brook-built Oakridge Model With Upgraded Contemporary Elevation, perfectly positioned on a premium lot backing onto a tranquil pond in the prestigious Glen Abbey Encore Community. Featuring a striking contemporary elevation with expansive windows, smooth ceilings, soaring 11 main floor and 10 upper floor ceilings, 8' high doors throughout with upgraded hardware, and rich hand scraped and distressed hardwood, this home offers 5 lavish bedrooms each with a private ensuite blending modern elegance with timeless sophistication. Offering over 3,815 sq. ft. above grade, it showcases an open riser staircase, sun-filled living spaces, and upscale finishes throughout. The gourmet chefs kitchen is a true showstopper, featuring a 36-inch Professional Series Wolf gas stove, custom hood enclosure, quartz countertops, elegant herringbone backsplash, extra-large pots and pans drawers, pantry, built-in spice racks, and a huge island perfect for entertaining. Also included are a Sub-Zero built-in fridge with panel doors, Wolf microwave, built-in dishwasher, and abundant storage to satisfy the most discerning cook. The elegant dining area boasts vaulted ceilings, while the family room offers a fireplace and built-in speakers. A main floor office with double doors adds both function and style. The primary retreat offers a spa-inspired 6-piece ensuite and walk-in closet, while the second-floor laundry includes a sink and extra storage. Upgrades include glossy 2x2 porcelain tiles, tempered glass shower enclosures, pot lights throughout, smart wiring, surround sound, central vacuum with auto dustpan sweep, and Hunter Douglas style zebra blinds representing hundreds of thousands of dollars in premium upgrades. Enjoy the Glen Abbey Encore lifestyle with playgrounds, splash pads, sports fields, tennis courts, scenic trails, golf course, and proximity to top-rated schools, QEW, and Bronte GO Station.
Property Details
Interior
Features
Main Floor
Living
2.8 x 3.54hardwood floor / Pot Lights / Large Window
Dining
3.66 x 5.24Tile Floor / Pot Lights / Vaulted Ceiling
Kitchen
2.93 x 5.55Custom Backsplash / Centre Island / Stainless Steel Appl
Breakfast
3.35 x 5.55Quartz Counter / Tile Floor / W/O To Yard
Exterior
Features
Parking
Garage spaces 2
Garage type Built-In
Other parking spaces 2
Total parking spaces 4
Property History
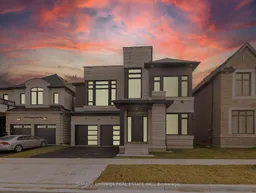 44
44