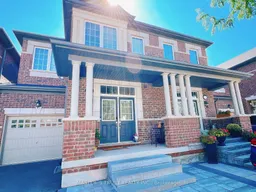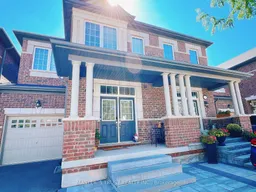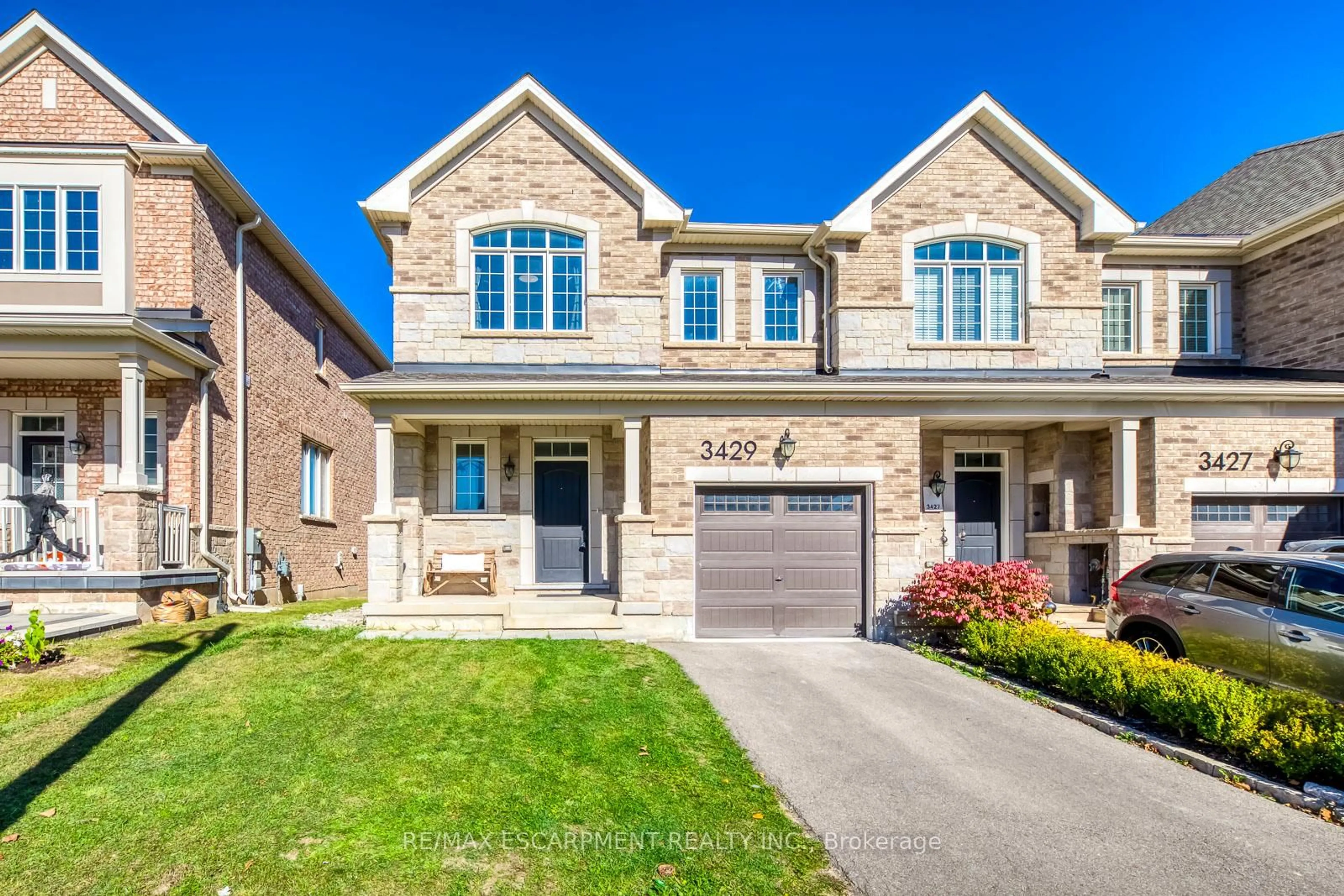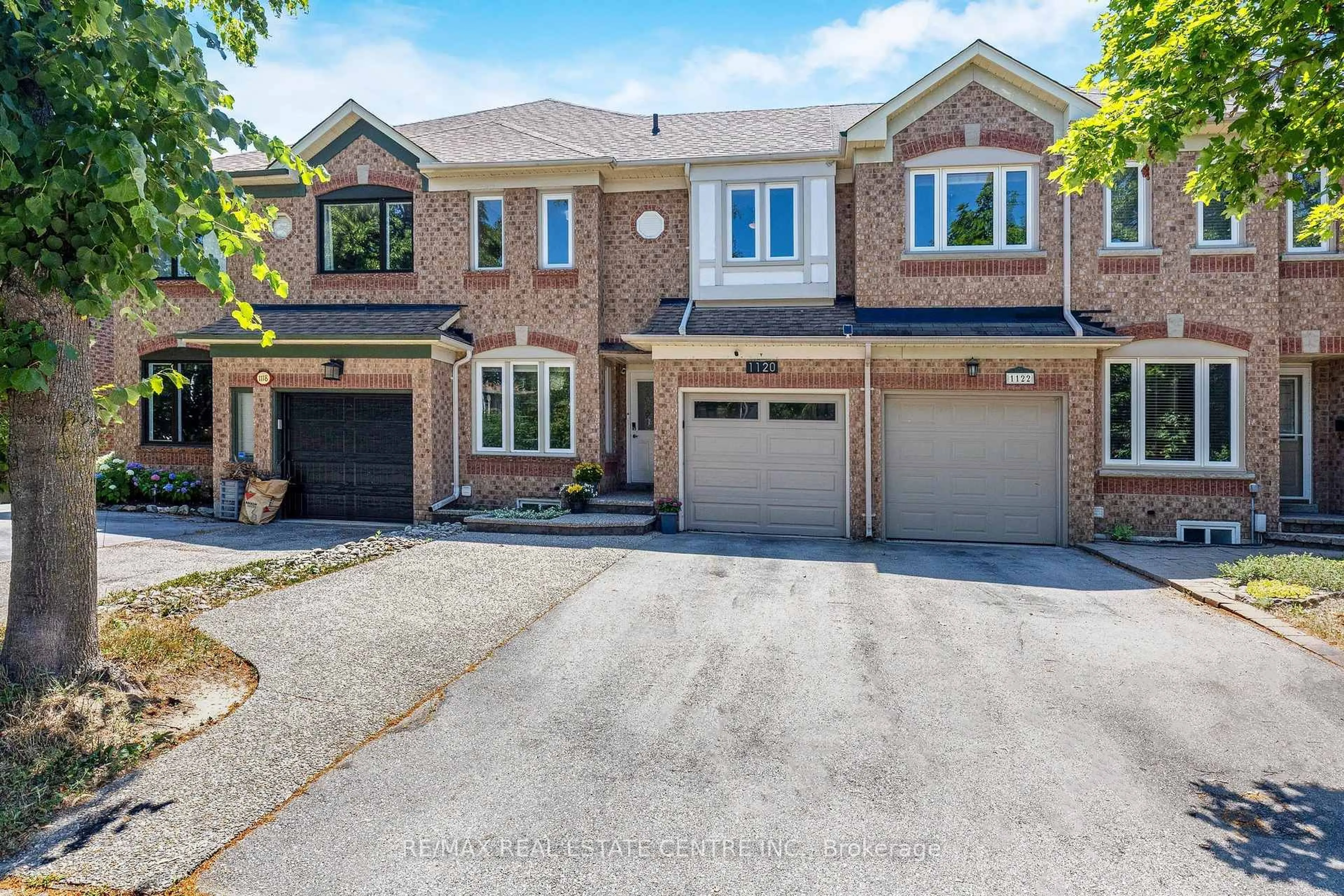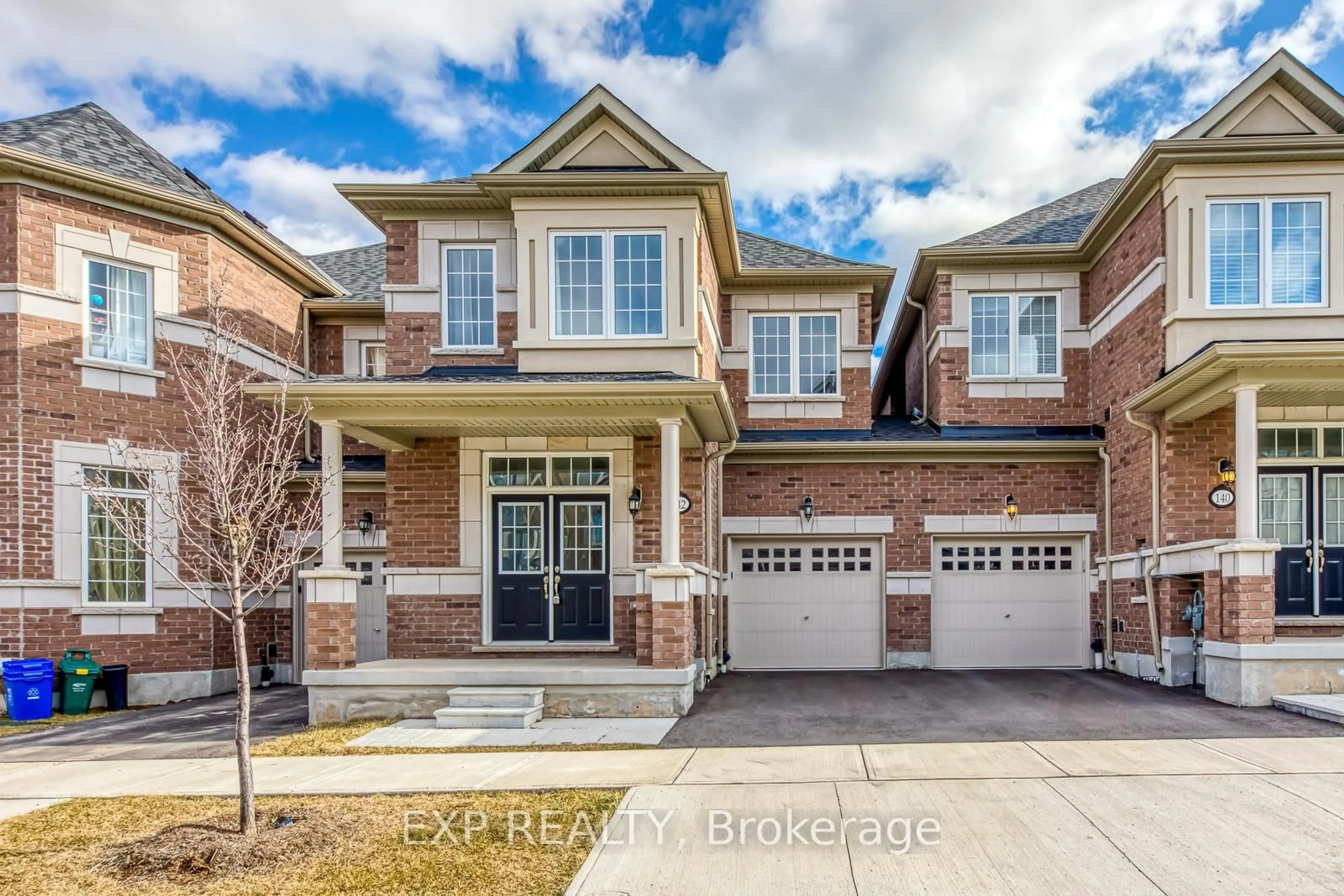Welcome to Sun-filled Freehold Townhome blends modern style with everyday comfort. The open-concept main floor offers soaring ceilings, hardwood throughout, and a stylish kitchen with granite counters, stainless steel appliances, and direct access to a newly upgraded backyard patio perfect for relaxing or entertaining. On the upper level, three generously sized, light-filled bedrooms provide comfort and style, including a primary suite with walk-in closet and ensuite. The professionally finished basement expands the home with multifunctional spaceideal for a gym, office, or media roomand includes a full bathroom with shower. Notable upgrades feature a freshly painted interior, new ceiling lighting throughout, and exterior enhancements including a professionally paved back and front yard.The home is equipped with a whole-house fresh air system and includes an electric vehicle (EV) charging station. Steps to top-rated schools, parks, trails, shopping, and transit this home is a rare Oakville find that truly stands out!
Inclusions: S/S double door Fridge, S/S Stove, S/S Over the Range, S/S Dishwasher, Washer & Dryer, All Electric Light Fixtures, Existing Blinds
