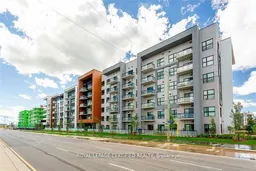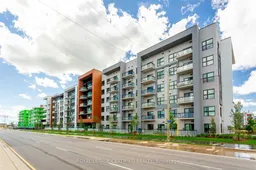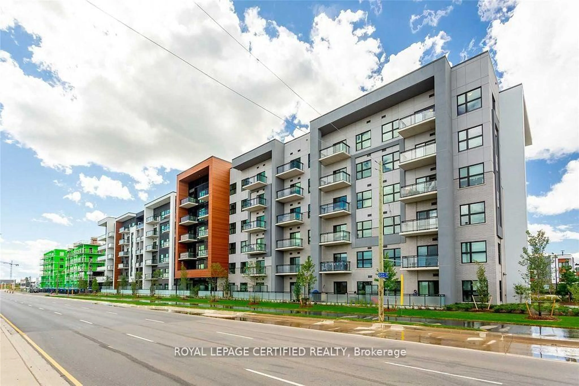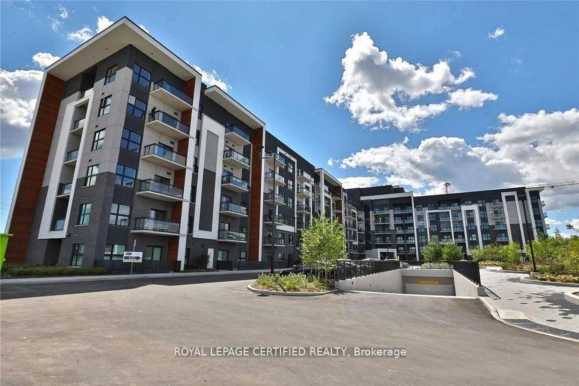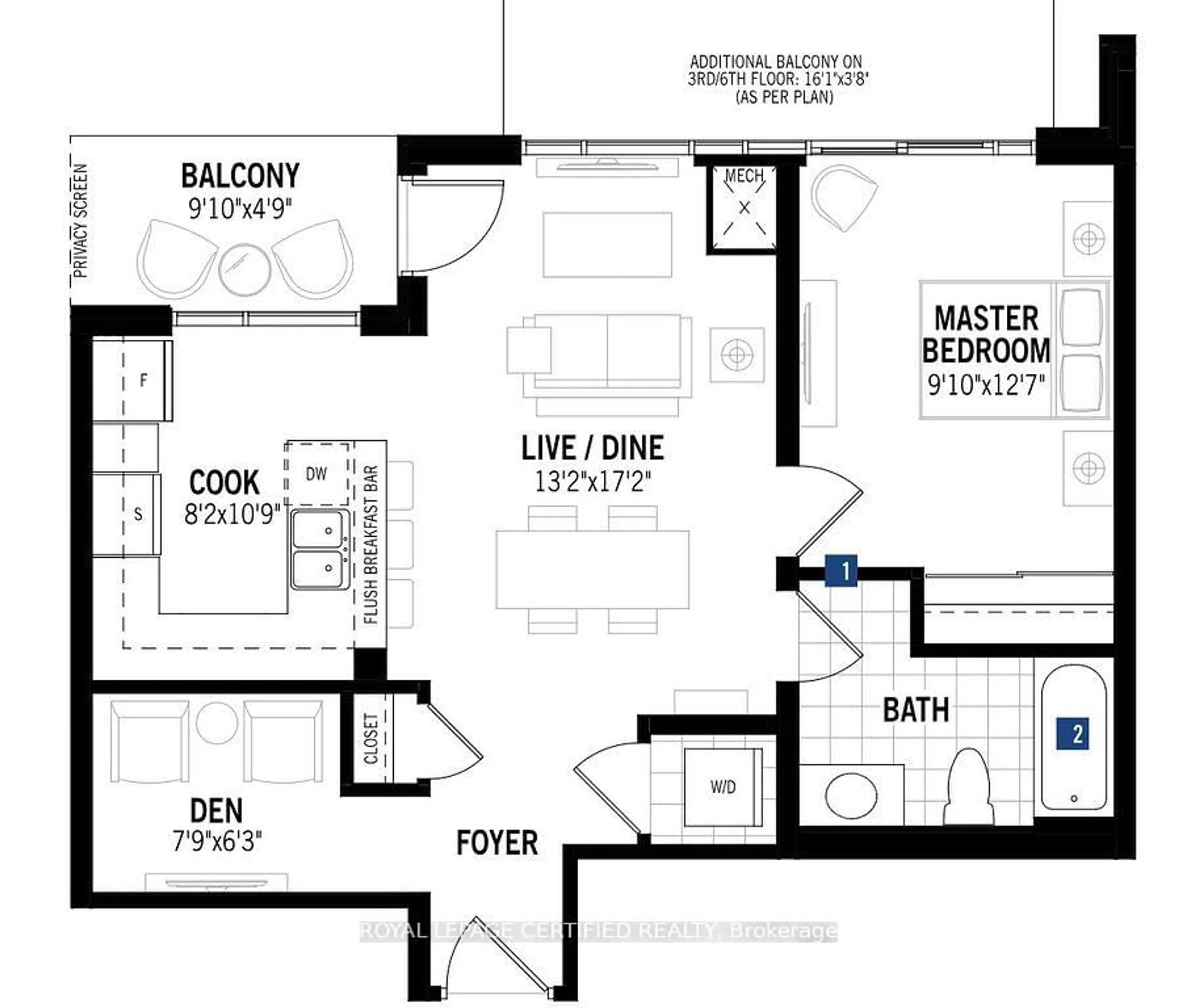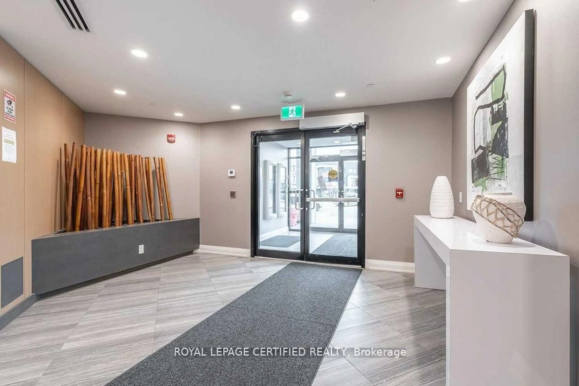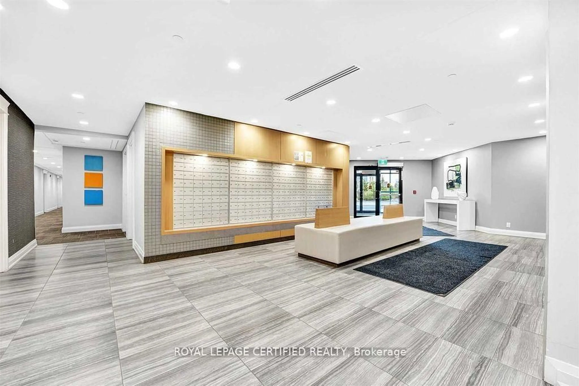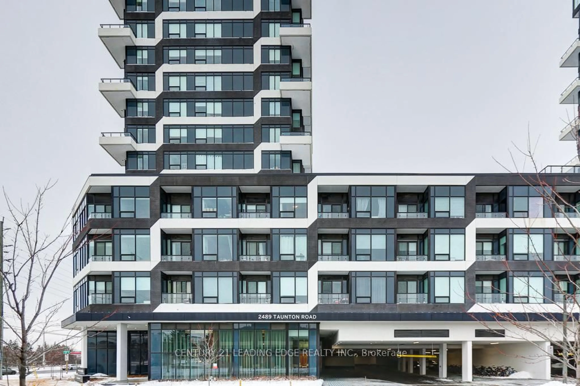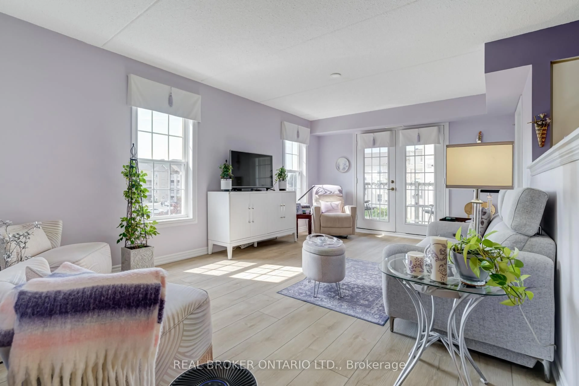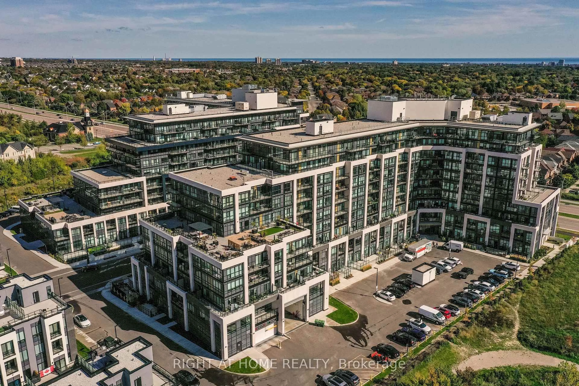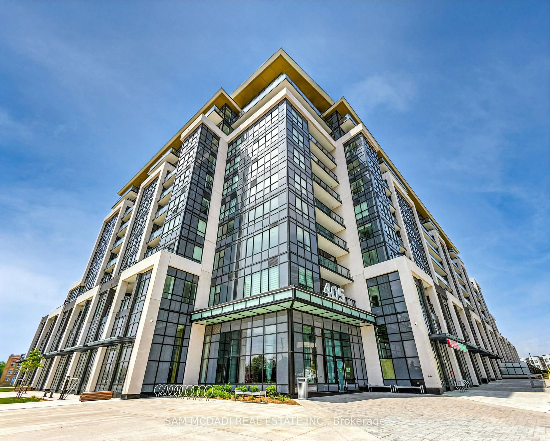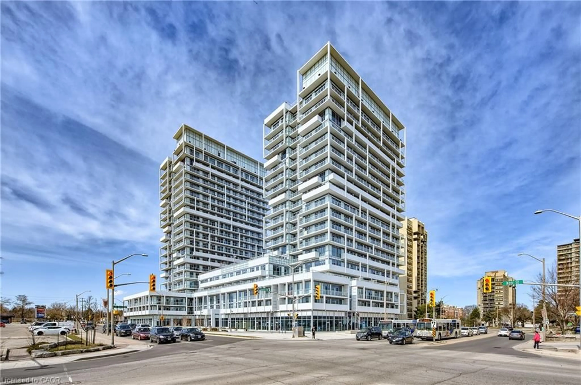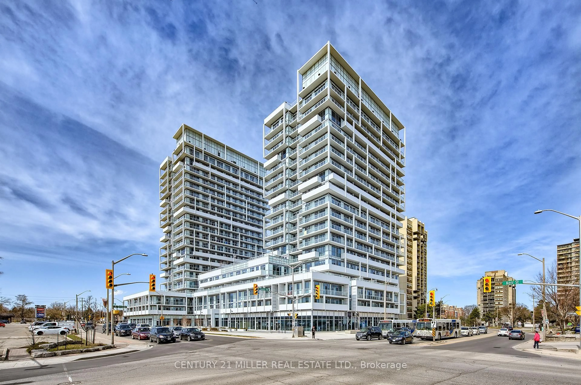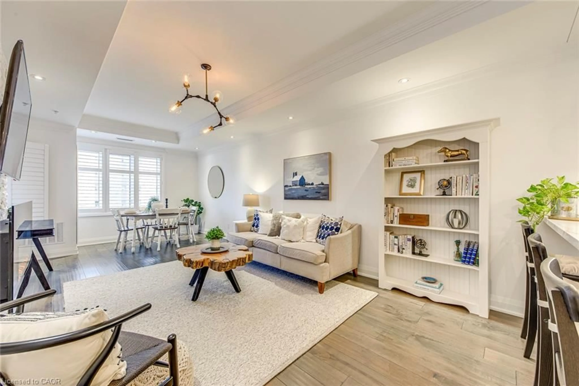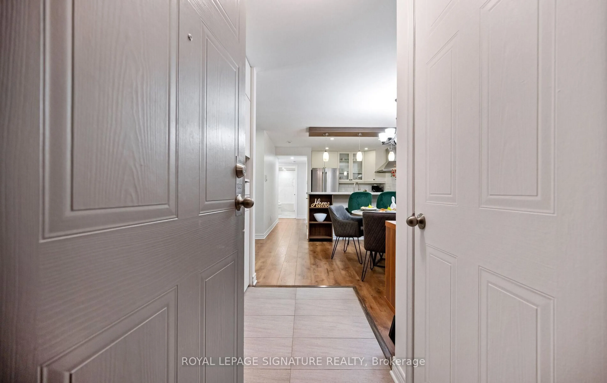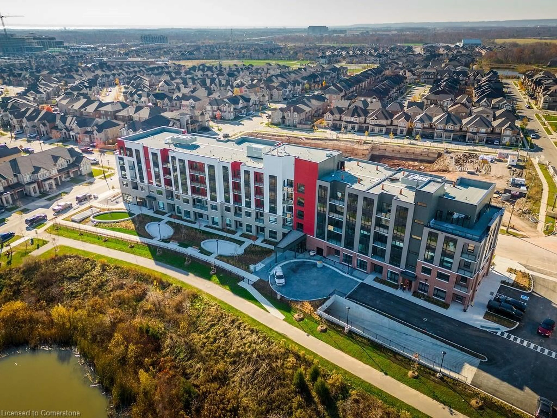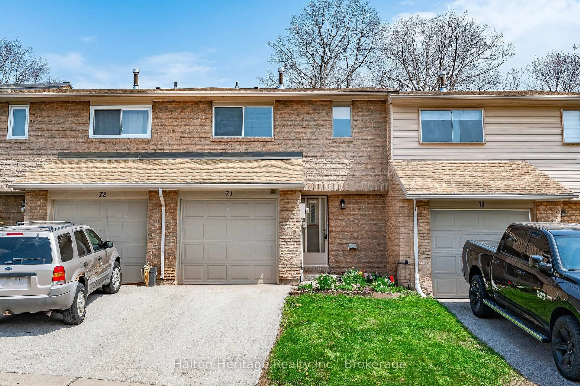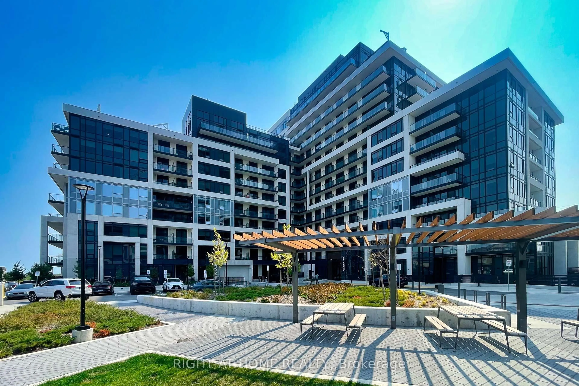128 Grovewood Common #435, Oakville, Ontario L6H 0X3
Contact us about this property
Highlights
Estimated valueThis is the price Wahi expects this property to sell for.
The calculation is powered by our Instant Home Value Estimate, which uses current market and property price trends to estimate your home’s value with a 90% accuracy rate.Not available
Price/Sqft$804/sqft
Monthly cost
Open Calculator
Description
If you are looking for spacious 1 Bedroom + Den Condo with same square footage as a two bedroom unit...look no further. This Condo offers 838Sqft SqFt (Including Balconies) Located in High Demand area of Central Oakville. Close To Hwy, Public Transit, Go Station & High Rated Schools. This Beautiful Condo Offers Great Living Space. Good Size Den Can Be Used As Kids Room Or Office. Laminated Floors Throughout, Very tough to find in a condo....just like townhouse, spacious and upgraded Kitchen With Quartz Counter, S/S Appliances, Backsplash & a large window. Master Bedroom With Extra Large Closet Space. Two balconies including one large one. All Mint Condition Appliances I.E. S/S Fridge,Stove, B/I Dishwasher, B/I Microwave. Clothes Washer & Dryer, 1 Car Parking & 1 Locker. Building And Common Areas Offer a Modern Design Concept Along With a Fitness Room, Social Lounge, and outdoor Sitting Space. Low Condo fees & Low Taxes are just cherry on the cake! A Must see unit.
Property Details
Interior
Features
Main Floor
Br
1.0 x 1.0Great Rm
1.0 x 1.0Kitchen
1.0 x 1.0Den
1.0 x 1.0Exterior
Features
Parking
Garage spaces 1
Garage type Underground
Other parking spaces 0
Total parking spaces 1
Condo Details
Amenities
Gym, Guest Suites, Media Room, Party/Meeting Room, Visitor Parking, Exercise Room
Inclusions
Property History
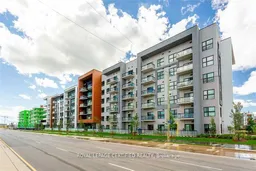
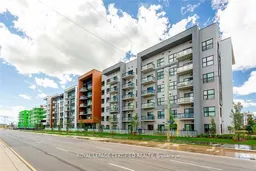 48
48