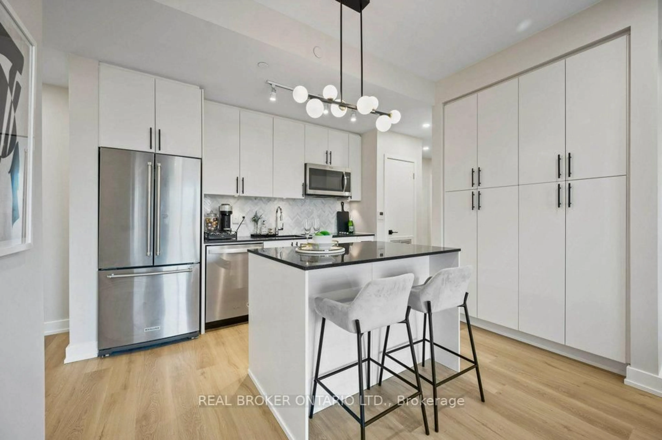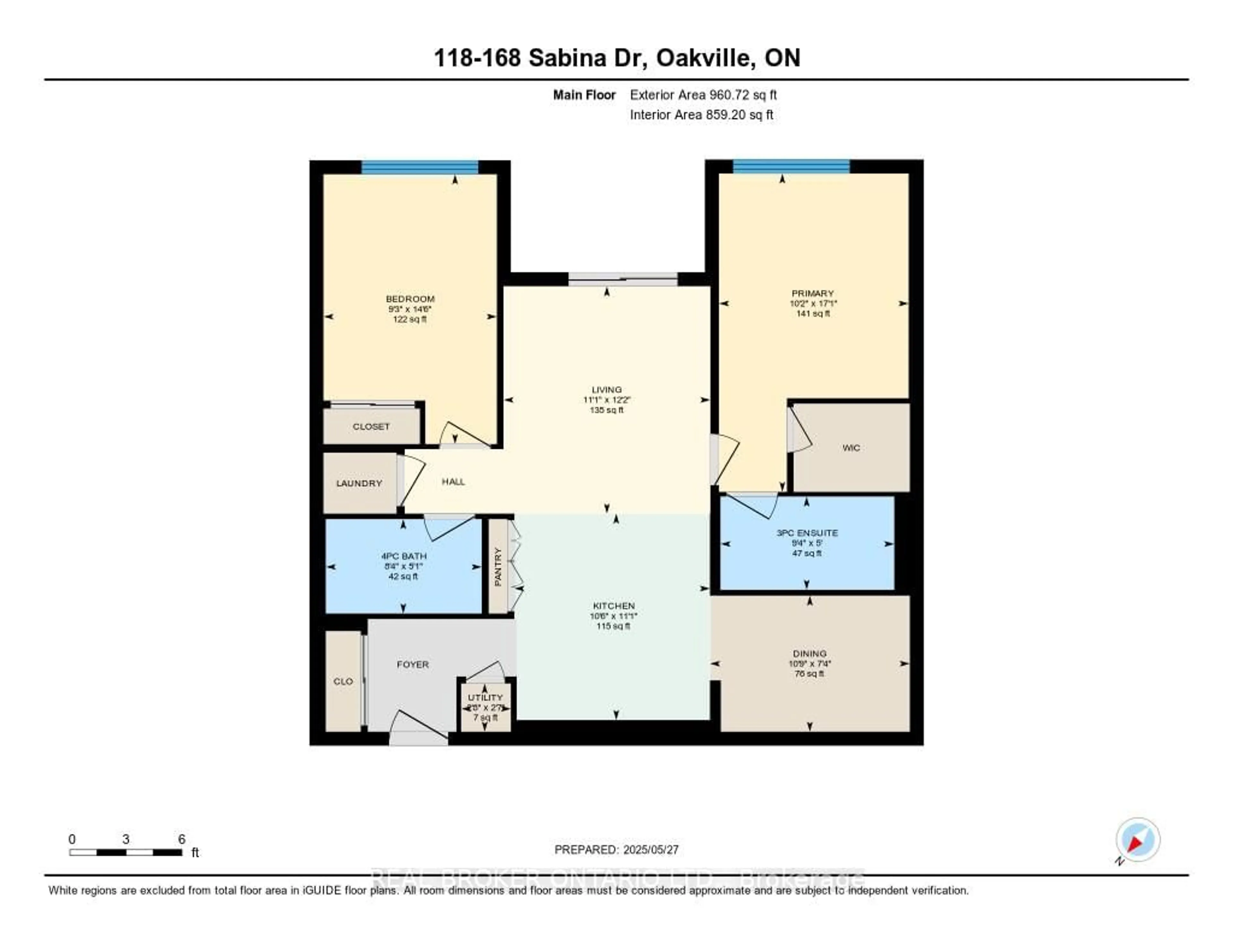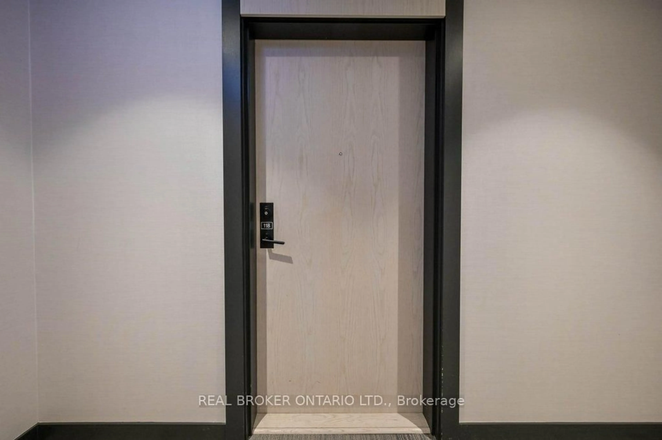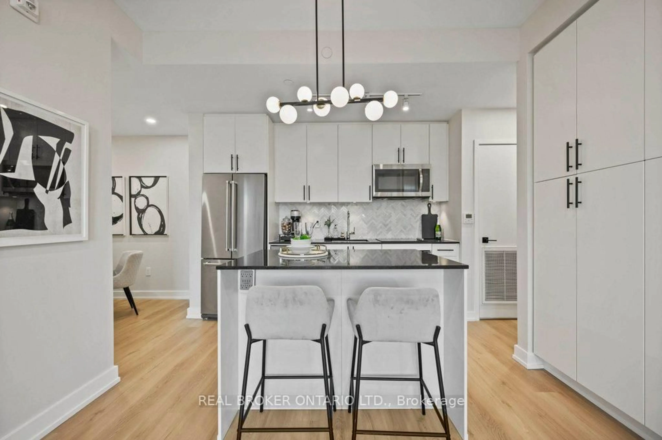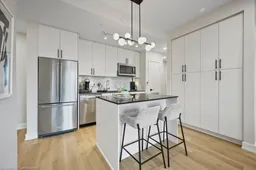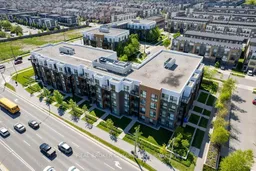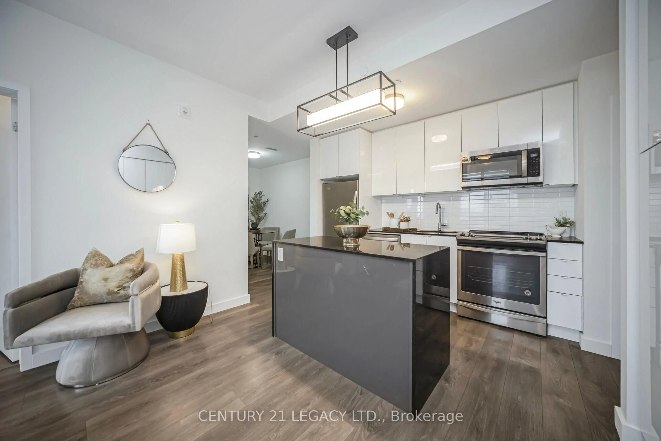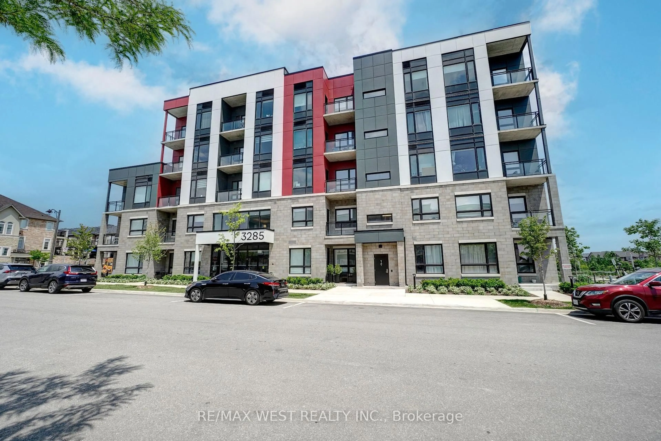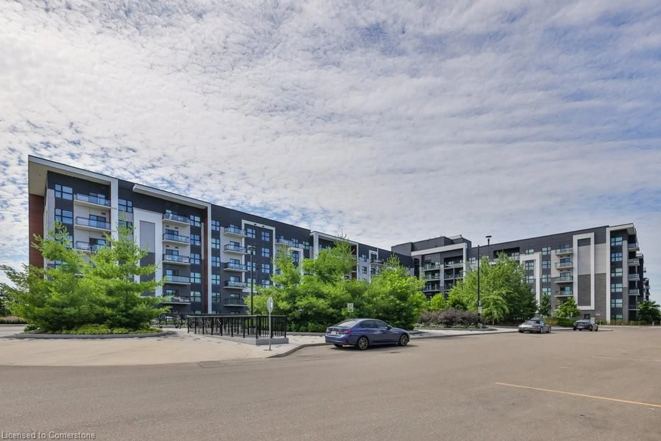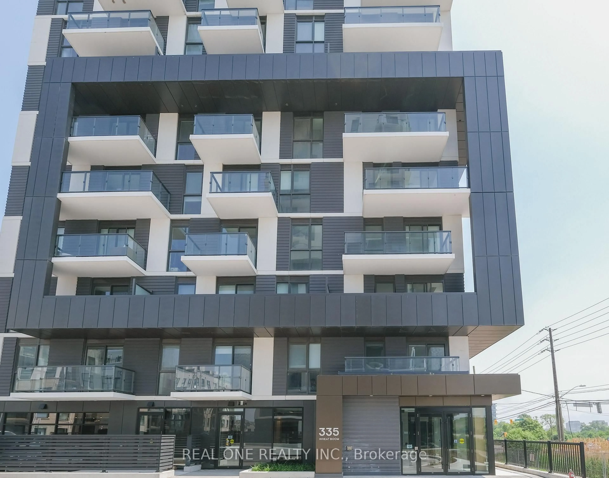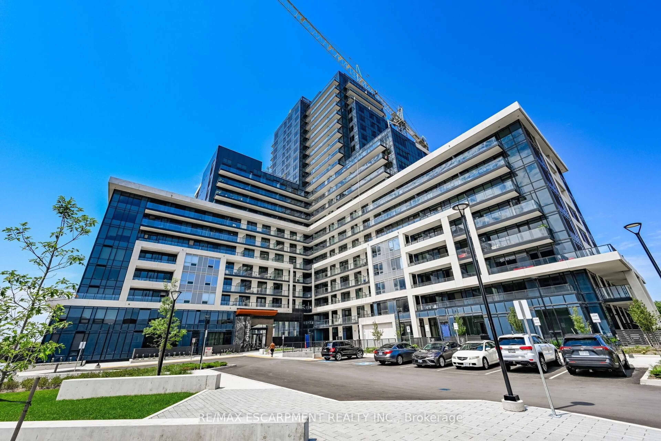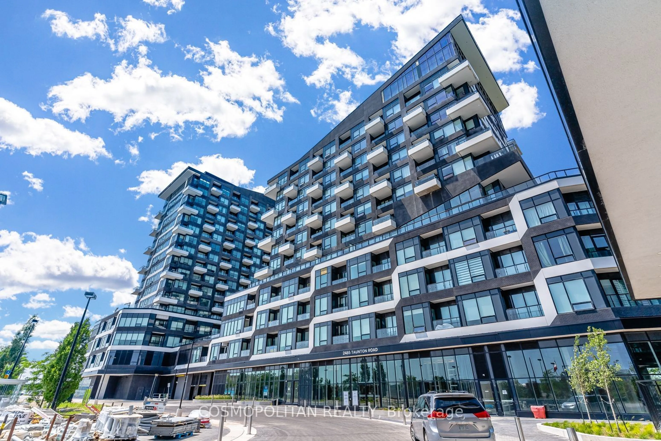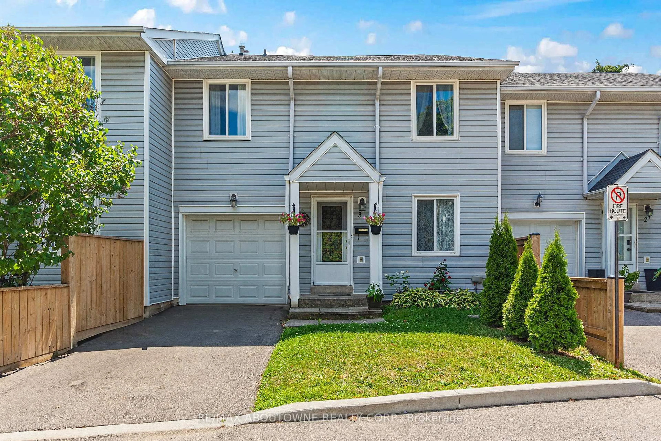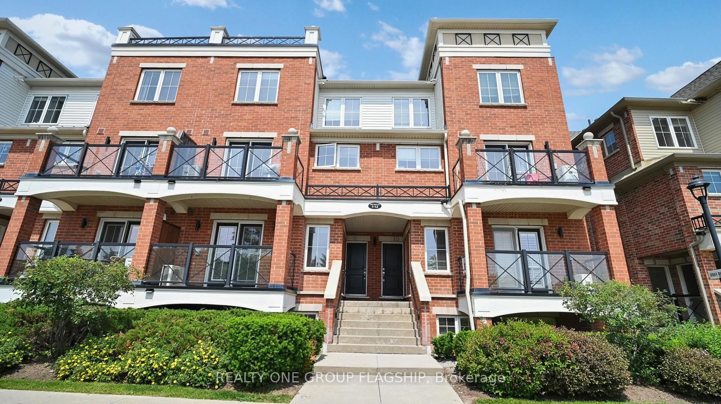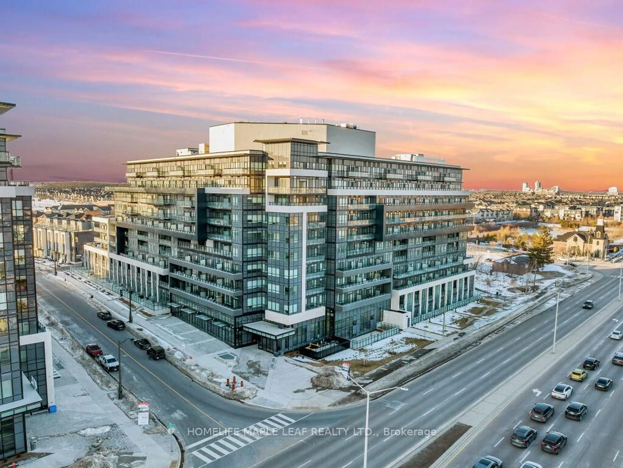168 Sabina Dr #118, Oakville, Ontario L6H 0W5
Contact us about this property
Highlights
Estimated valueThis is the price Wahi expects this property to sell for.
The calculation is powered by our Instant Home Value Estimate, which uses current market and property price trends to estimate your home’s value with a 90% accuracy rate.Not available
Price/Sqft$771/sqft
Monthly cost
Open Calculator

Curious about what homes are selling for in this area?
Get a report on comparable homes with helpful insights and trends.
+4
Properties sold*
$734K
Median sold price*
*Based on last 30 days
Description
Welcome to this beautifully updated 2-bedroom + den, 2-bathroom ground-level condo offering nearly 1,000 sq. ft. of thoughtfully designed, open-concept living in one of Oakvilles most desirable communities. Built by Great Gulf, this residence features 9-foot ceilings, tasteful modern upgrades, and a functional layout. The bright and airy living space flows seamlessly into a spacious primary suite with a private 4-piece ensuite. A second full 4-piece bathroom provides added convenience. The versatile den is perfect as a dining area, home office, nursery, or guest bedroom. Step outside to your oversized private backyard with direct access to the Oakville Trail System. The unit also includes 1 owned underground parking space, plus the option for a second surface space for only $50/month. Low condo fees cover air conditioning, heat, and water, and residents enjoy on-site amenities including a fitness centre and party room, just steps from your door. Situated directly across from many amenities and only minutes from Oak Parks vibrant shopping district, top-rated schools, restaurants, parks, and major highways (QEW, 403, 407), this location offers unmatched convenience and lifestyle. Lovingly maintained by the original owner, this rare ground-floor gem is move-in ready and checks every box. Your Oakville dream lifestyle starts here!
Property Details
Interior
Features
Main Floor
Den
3.28 x 2.24Bathroom
2.84 x 1.524 Pc Ensuite
Bathroom
2.54 x 1.554 Pc Bath
Kitchen
3.2 x 3.38Exterior
Features
Parking
Garage spaces 1
Garage type Underground
Other parking spaces 0
Total parking spaces 1
Condo Details
Amenities
Bbqs Allowed, Bike Storage, Elevator, Party/Meeting Room, Visitor Parking, Gym
Inclusions
Property History
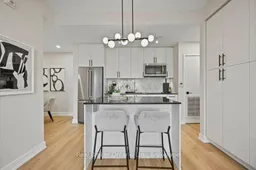
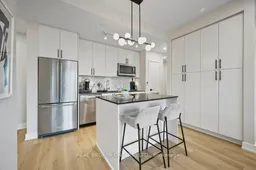 32
32