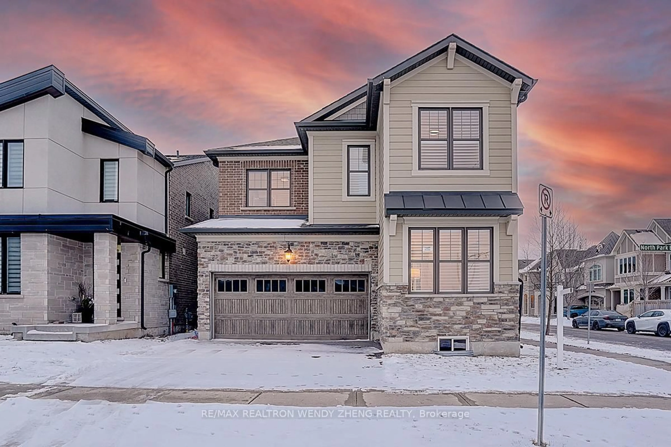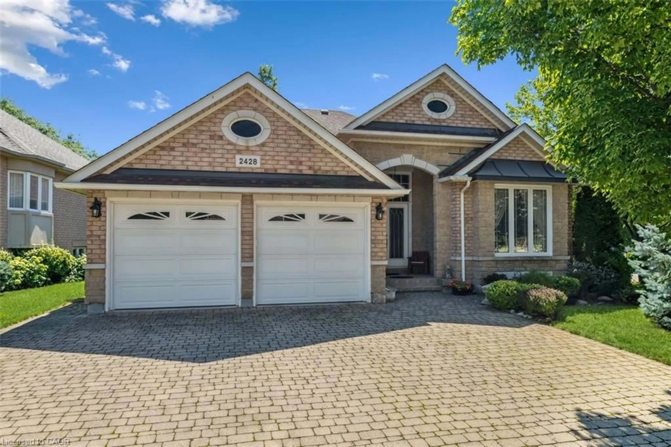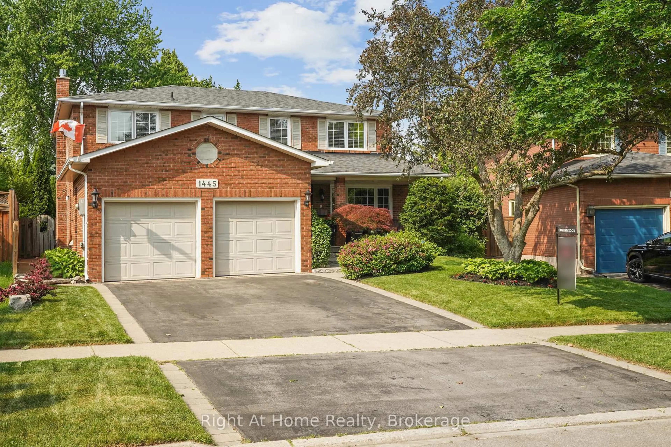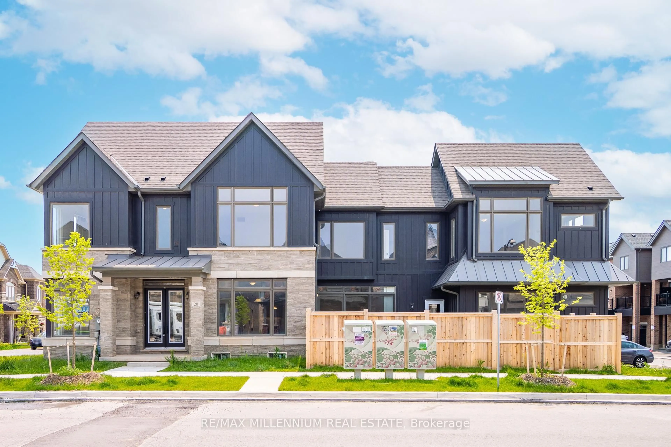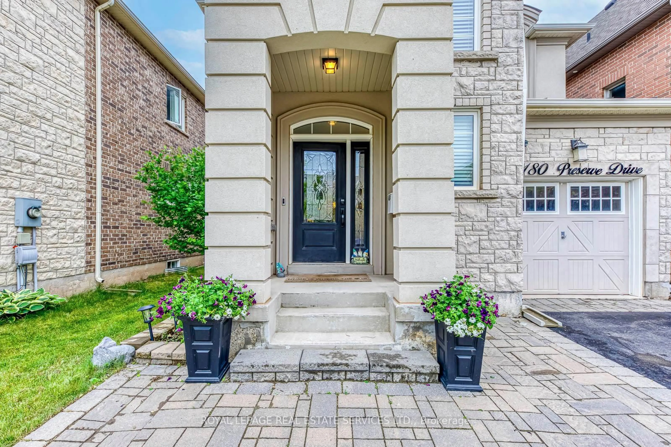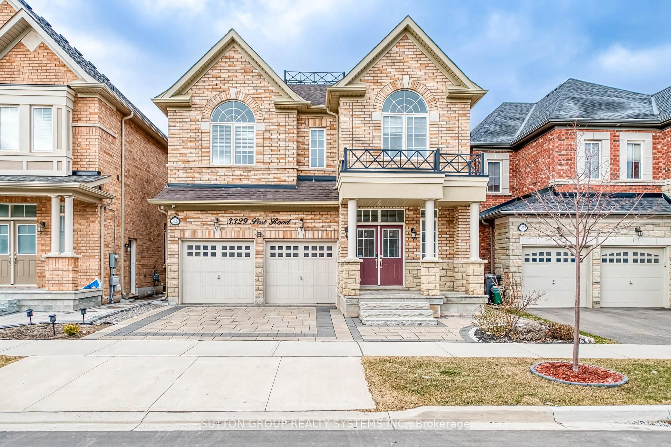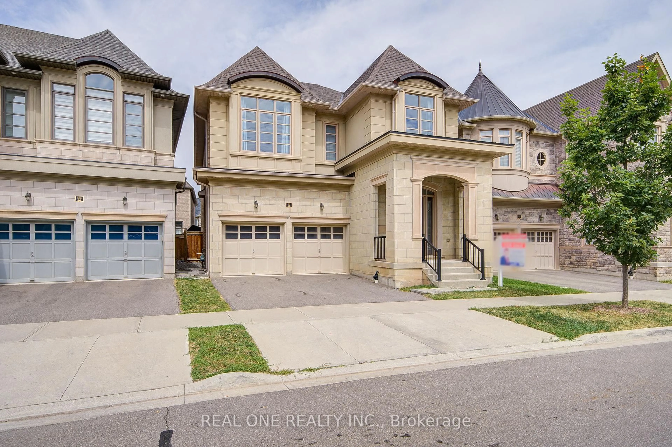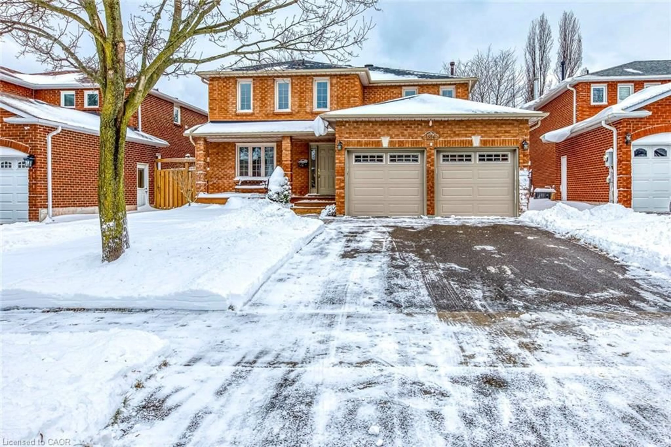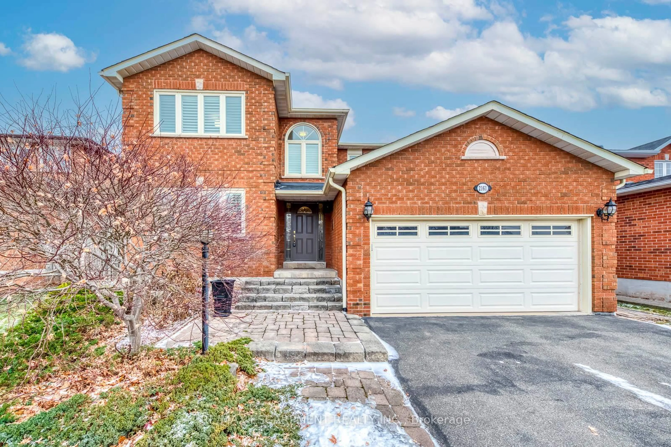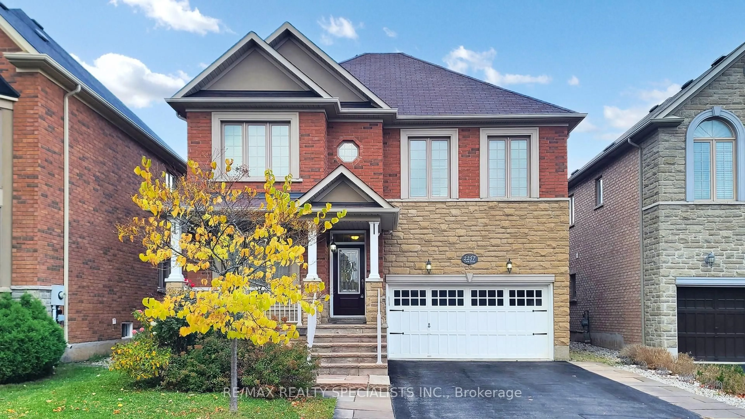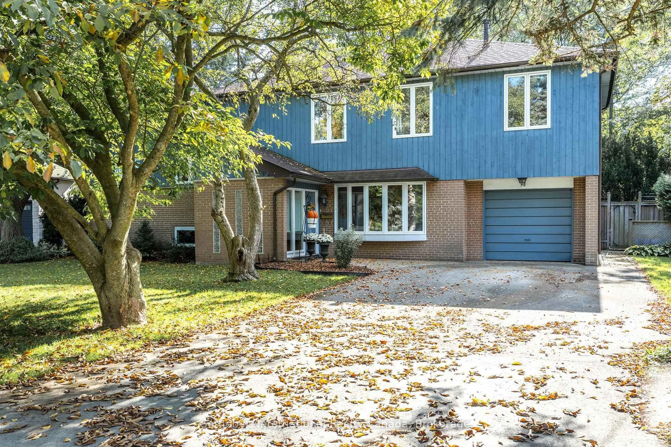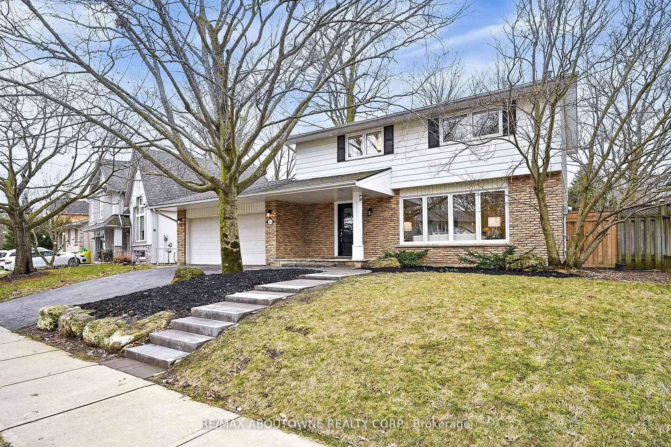INCREDIBLE CURB APPEAL! DESIGNED FOR COMFORT, FUNCTION, AND STYLE! UPGRADED 4 BEDROOM, 3+1 BATH REMINGTON EXECUTIVE IN SOUGHT-AFTER GLENORCHY/PRESERVE! The modern front façade features stunning stone, oversized windows, a custom floor-to-ceiling fibreglass front door, contemporary garage door, and a natural stone driveway and patio. Upon entering, you're greeted by a custom closet with ample storage, a spacious living room with accent wall and corner gas fireplace that flows seamlessly into the family room with built-in shelving, console, and barnboard accent wall. The designer gourmet kitchen showcases a centre island with quartz countertop and breakfast bar, hardwood chevron countertops, premium S/S appliances, a huge pantry, brick accents, and a dining area with built-in bench with storage and walk-out to the patio. The upper level offers an oversized primary bedroom with a walk-in closet featuring custom built-ins and a spa-inspired 5-piece ensuite with double sinks, a luxurious soaker tub, and glass shower. Three additional bedrooms plus a 4-piece main bathroom complete the upper level. The professionally finished basement adds valuable living space with luxury vinyl flooring, family/recreation area, gym, 3-piece bathroom, pantry with chest freezer, cold room, and an abundance of storage. The beautifully landscaped backyard features a custom deck with pergola and built-in BBQ - ideal for al fresco dining - plus an expansive natural stone patio. Additional highlights include outdoor pot lights, a hardwood staircase with wrought-iron pickets, a main floor laundry room with garage access, and plush Berber broadloom throughout the upper level. This desirable family-friendly community is close to top-rated schools, parks, trails, Sixteen Mile Sports Complex, River Oaks Community Centre, shopping, dining, hospital, and essential amenities. A turnkey showpiece in Glenorchy where luxury, lifestyle, and location come together - offering the perfect place to call home!
Inclusions: Inclusion List attached.
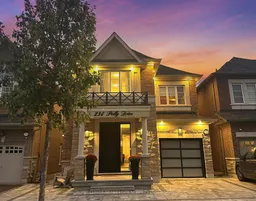 49
49

