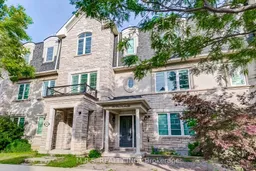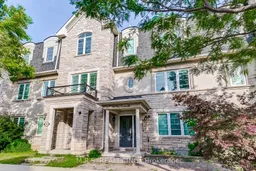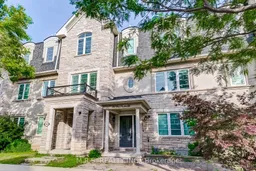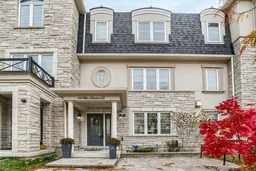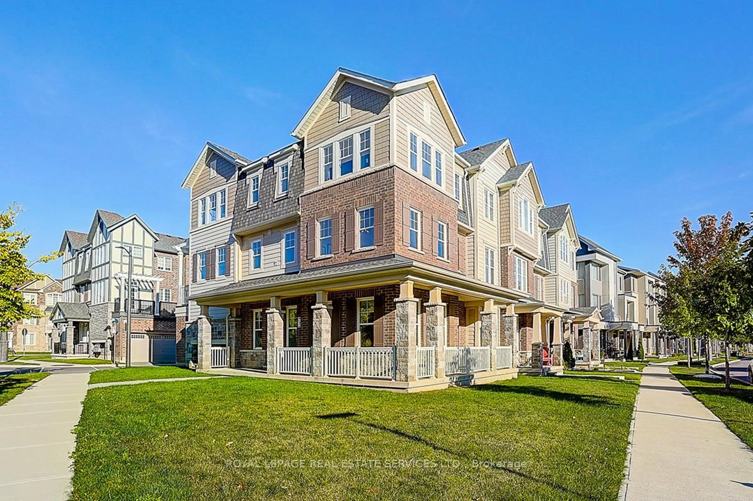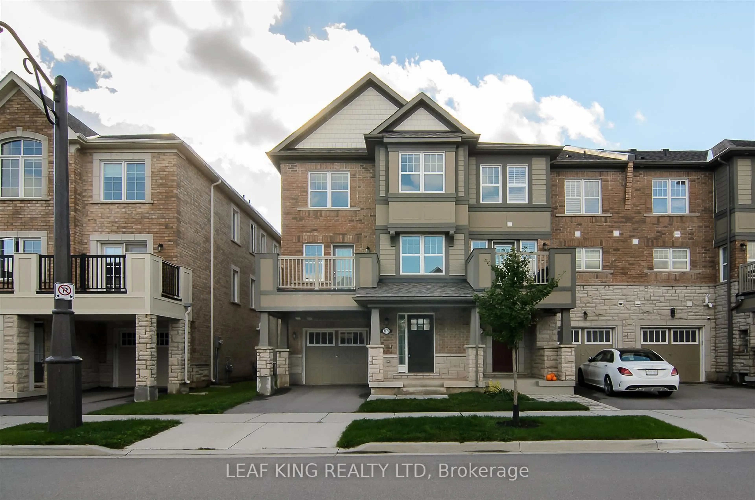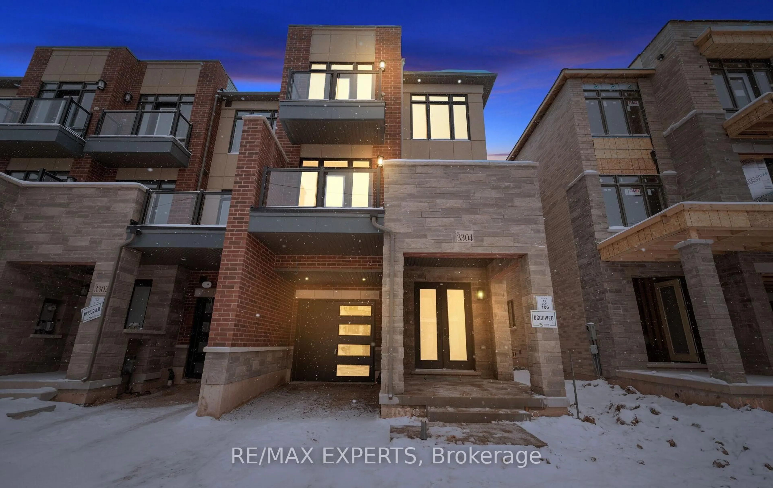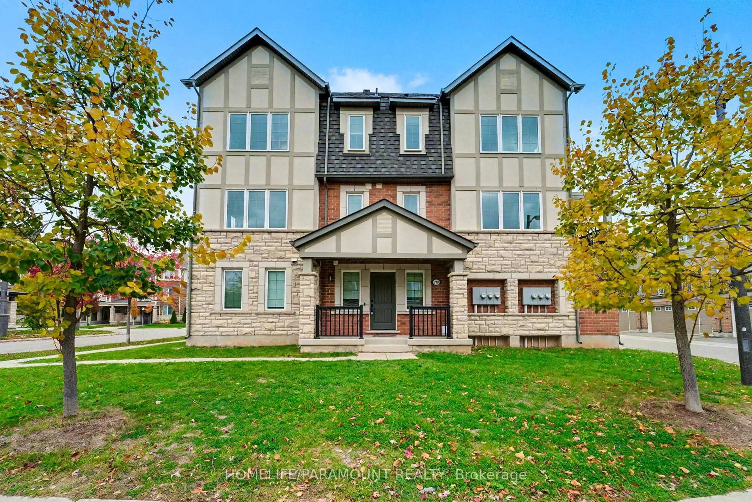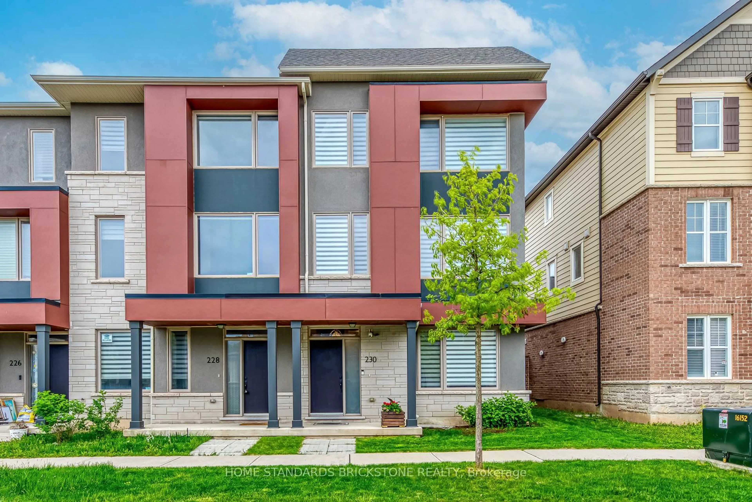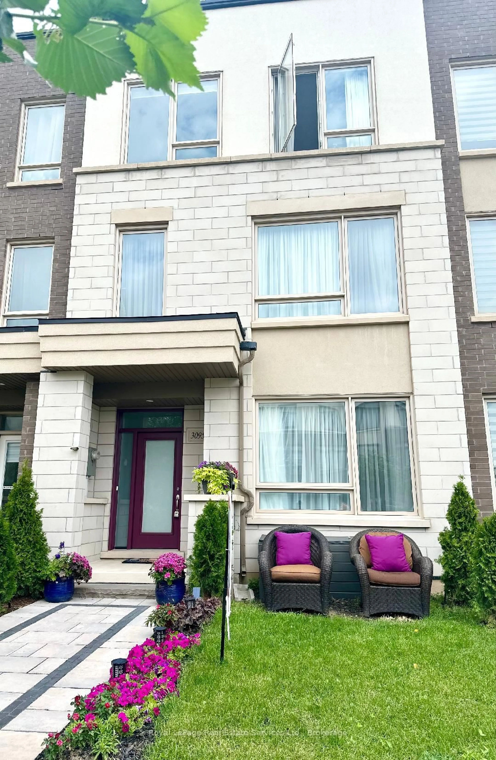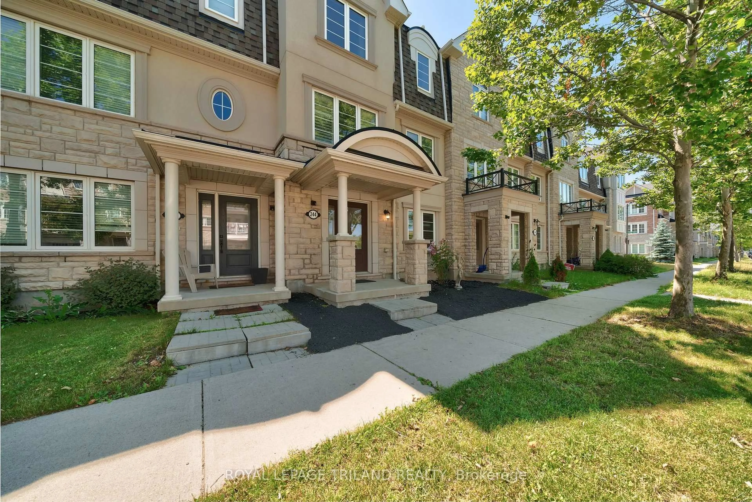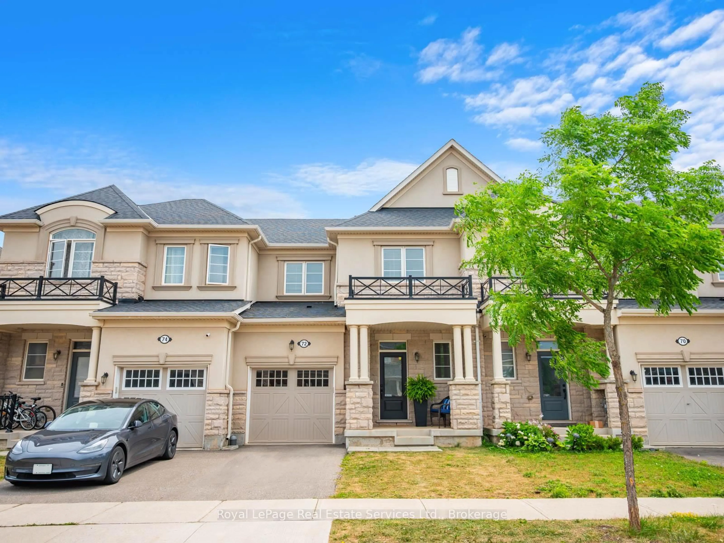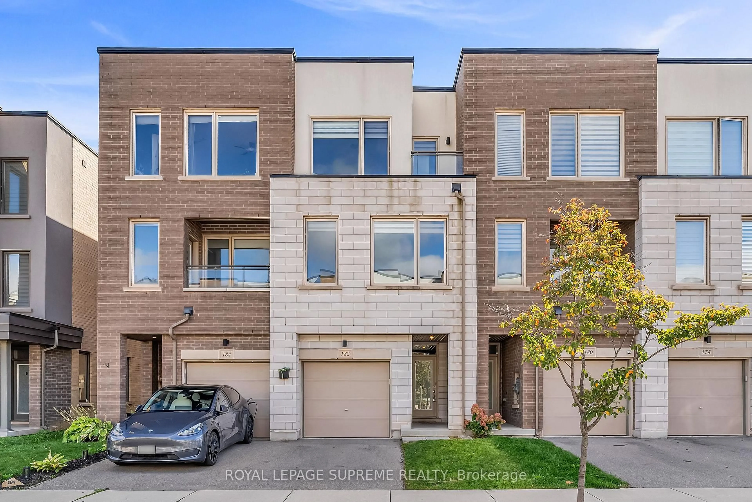Beautifully Updated Freehold Townhome In The High-Demand Glenorchy Community. Highlighting A Blend Of Modern Aesthetics & Elegance, This Home Is A Must See. The Open Concept Layout Features An Eat-In Kitchen Adorned With Quartz Counters/Breakfast Bar, Stainless Steel Appliances & Generous Wall-to-Wall Cupboards With An Additional Pantry. The Contemporary Kitchen Is A Chef's Dream & Steps Out To A Large Balcony With A Stunning Eastern Sunrise View. The Spacious Primary Bedroom Boasts A Walk-In Closet & 3pc Ensuite Bath. Additional Features Include Organized & Concealed 3rd Level Laundry/Linen, Recently Interlocked Front Patio & Access To The Oversized Double Garage From Inside The Home. Steps From Preserve Pond, This Sun-Kissed Home Is Brimming With An Abundance Of Unobstructed Natural Lighting. Conveniently Situated Near Amenities Such As RioCentre Shopping Plaza, Walmart, Canadian Tire, Public Transit, Top-Rated Schools (Public/Catholic/French Immersion), Grocery Stores, Restaurants, Parks/Walking Trails, Oakville Fire Station, Community/Rec. Centers & Many More. **True Freehold With Absolutely No Maintenance or POTL Fees**
Inclusions: Existing: Fridge, Stove, B/I Dishwasher, B/I Microwave, Clothes Washer & Dryer, All ELF's, All Window Coverings, TV Mount
