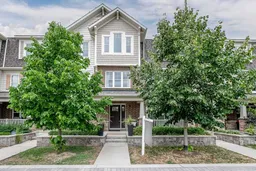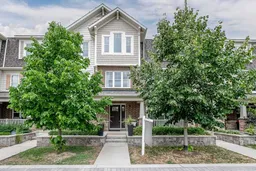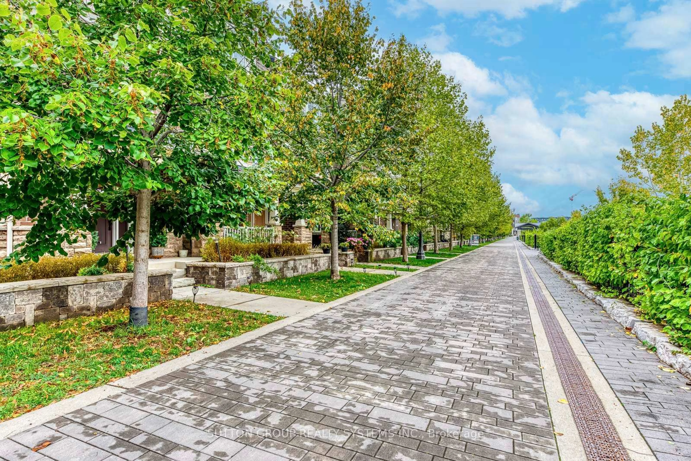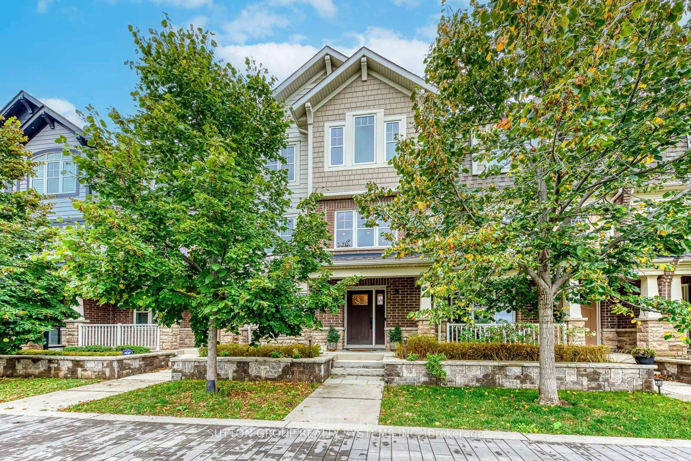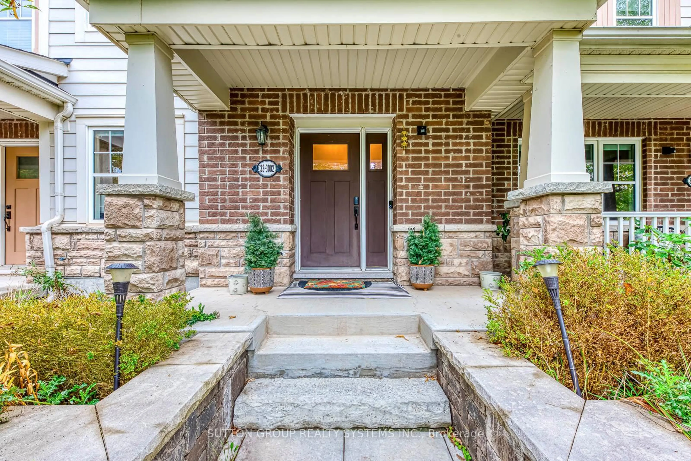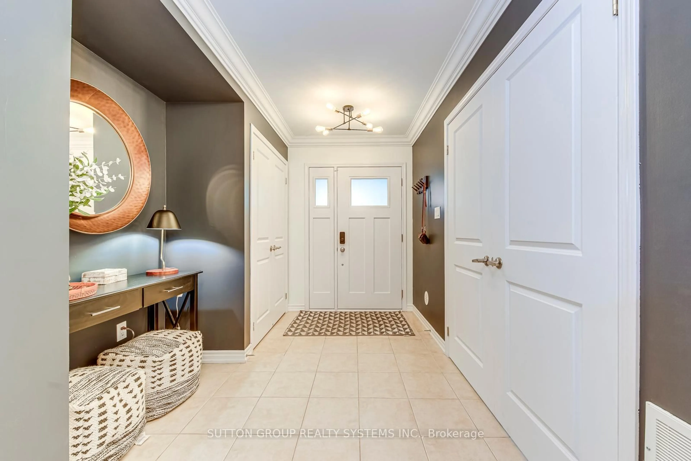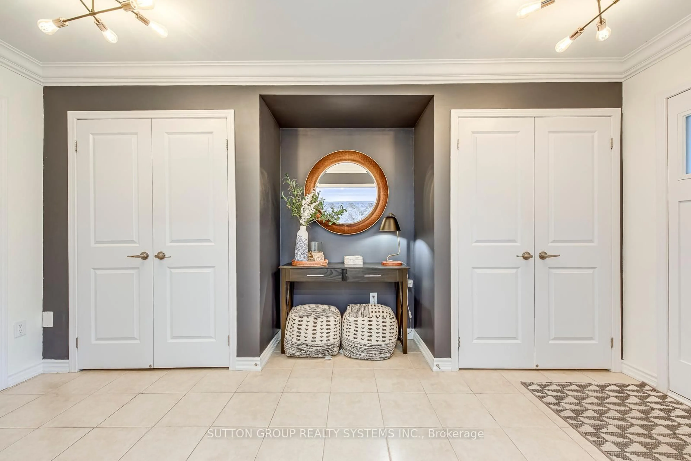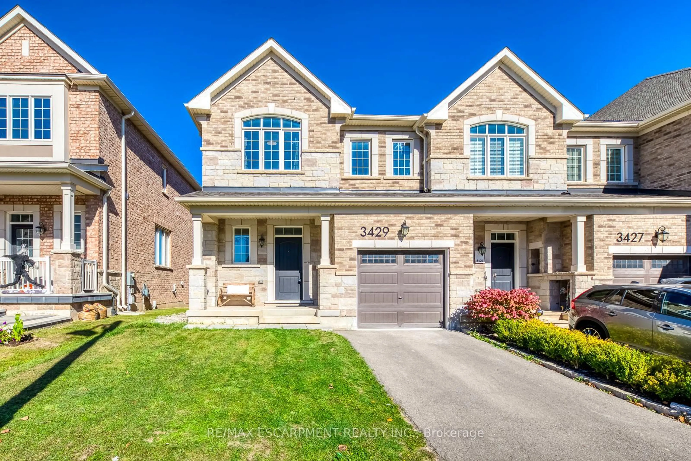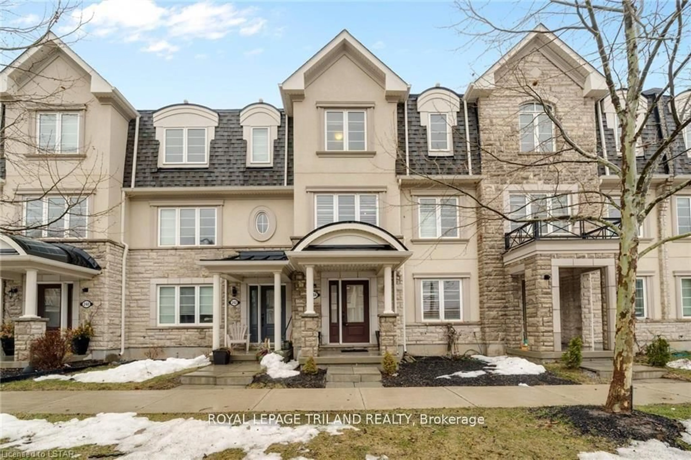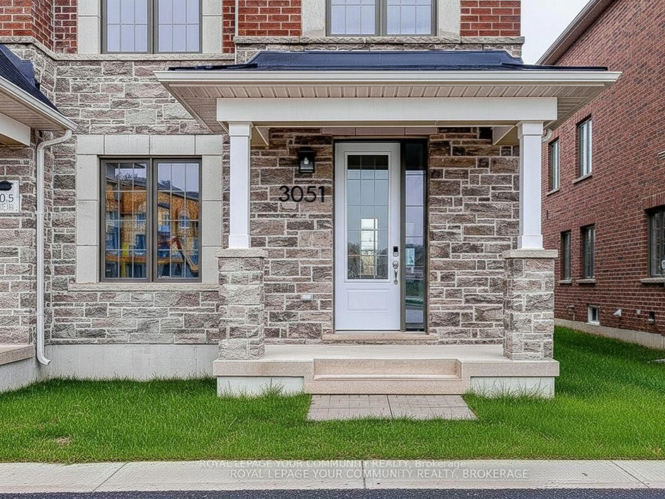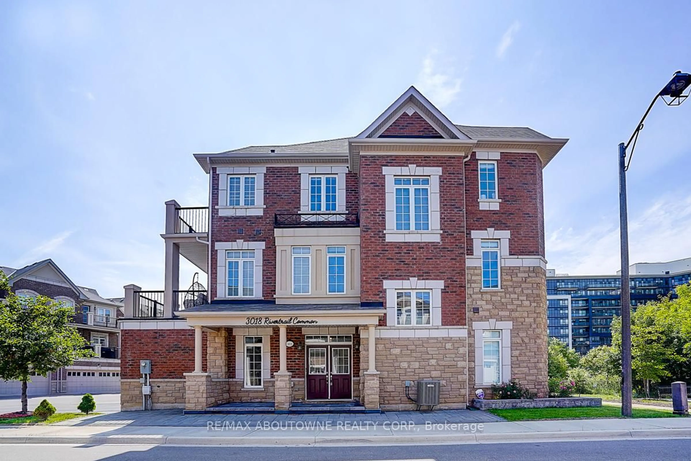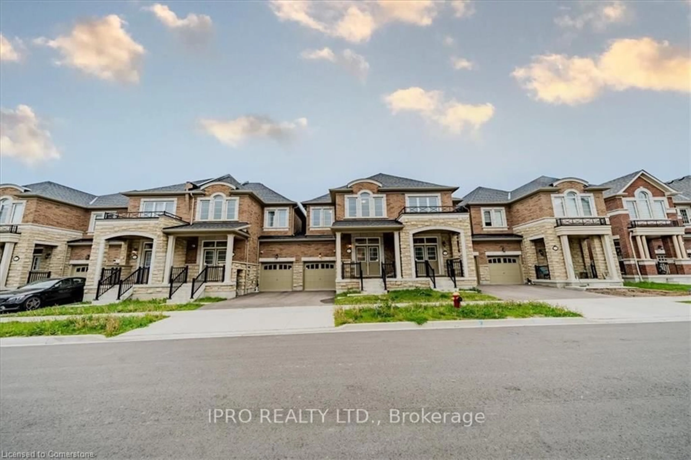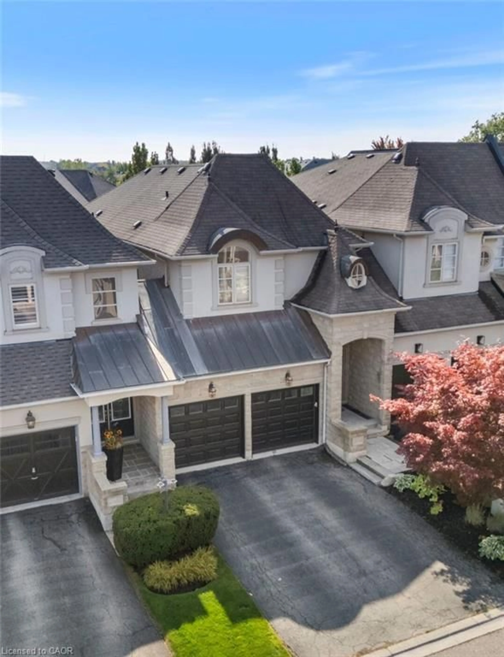3002 Preserve Dr #33, Oakville, Ontario L6M 0V5
Contact us about this property
Highlights
Estimated valueThis is the price Wahi expects this property to sell for.
The calculation is powered by our Instant Home Value Estimate, which uses current market and property price trends to estimate your home’s value with a 90% accuracy rate.Not available
Price/Sqft$539/sqft
Monthly cost
Open Calculator

Curious about what homes are selling for in this area?
Get a report on comparable homes with helpful insights and trends.
+12
Properties sold*
$1.2M
Median sold price*
*Based on last 30 days
Description
Elegant 3-Storey Freehold Townhouse In The Preserve, Directly Facing A Serene Pond And Walking/Biking Trail. Beautifully Upgraded And Truly Move In Ready. Ground Level Offers A Spacious Foyer With Two Double Door Closets, 4th Bedroom, Newer Bathroom, And Laundry With Inside Access To The Double Car Garage Plus Abundant Storage. Second Level Features A Bright Living Room With Expansive Pond Views, An Upgraded Kitchen With Breakfast Bar, Stone Counters, Tile Backsplash And Stainless Steel Appliances, A Breakfast Area With Walk-Out To The Balcony, And A Separate Dining Room For Effortless Entertaining. Upper Level Has Three Bedrooms And Two Full Baths; The Generous Primary Includes A 4 Piece Ensuite With Soaker Tub And A Walk In Closet. Recent Upgrades: Guest Bathroom Fully Renovated With Shower, Vanity Upgraded With Tiles, Newly Painted Throughout, Newer A/C (Approx. 9-Year Warranty Remaining), And Water Filtration System. Close To Shopping, Restaurants, New Hospital, Transit, Parks And Trails.
Property Details
Interior
Features
3rd Floor
Primary
3.75 x 3.664 Pc Ensuite / W/I Closet / hardwood floor
2nd Br
2.41 x 2.98South View / hardwood floor
3rd Br
4.3 x 3.25South View / hardwood floor
Exterior
Features
Parking
Garage spaces 2
Garage type Built-In
Other parking spaces 0
Total parking spaces 2
Property History
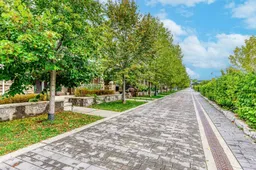 45
45