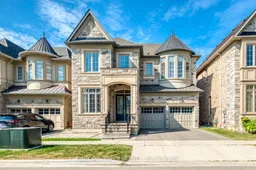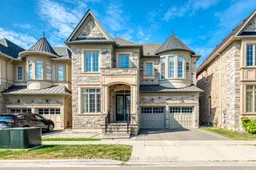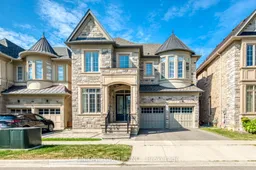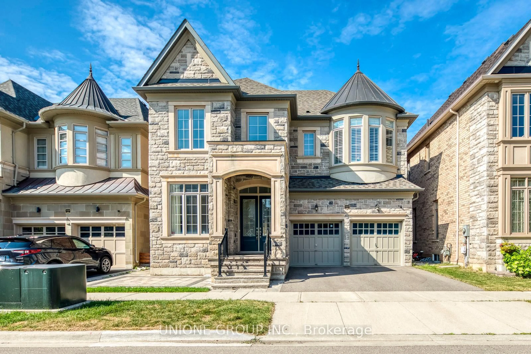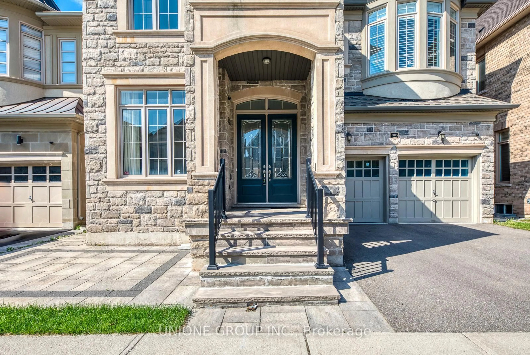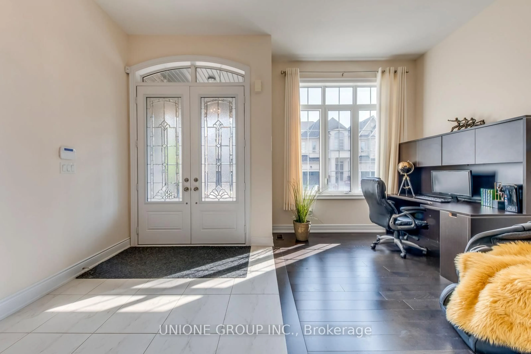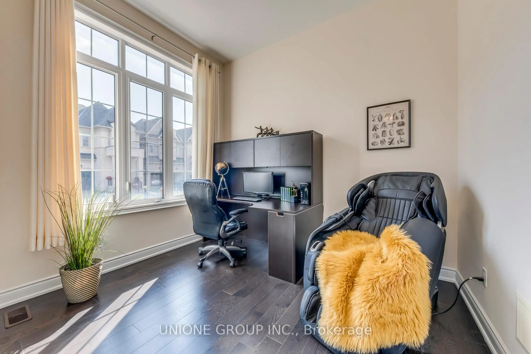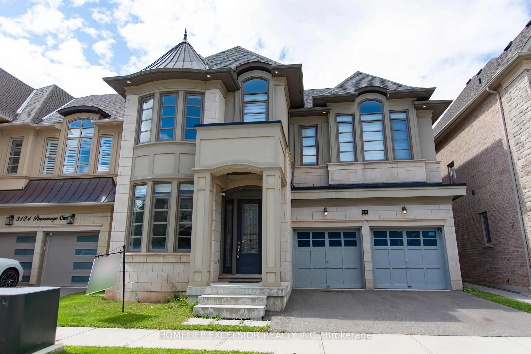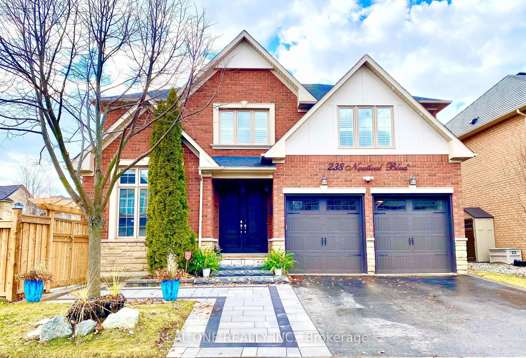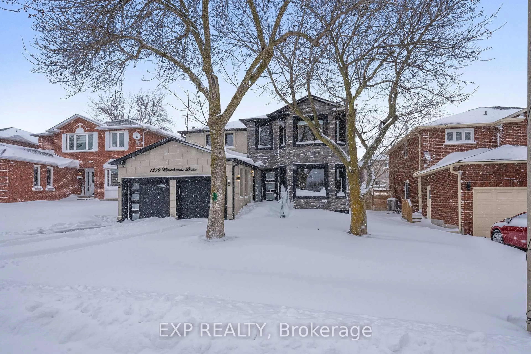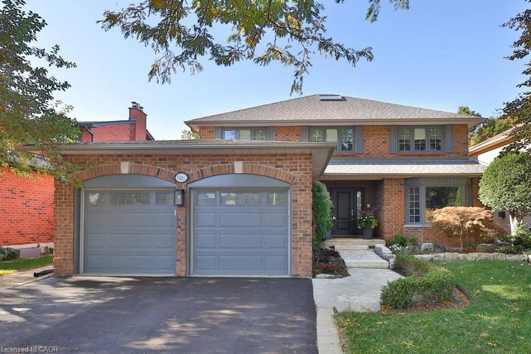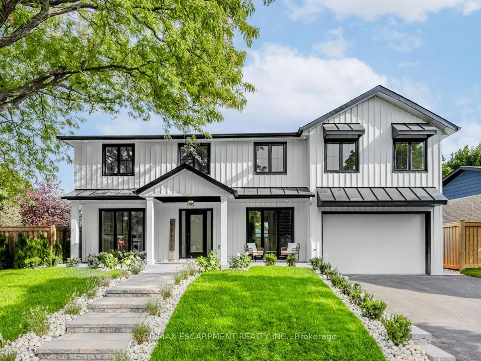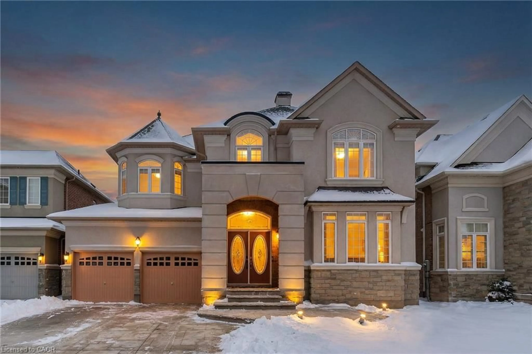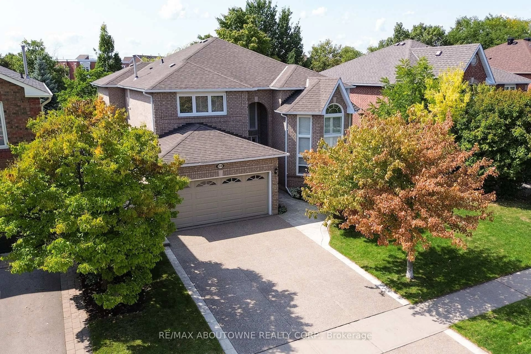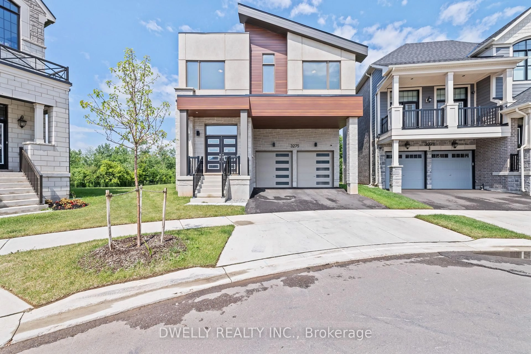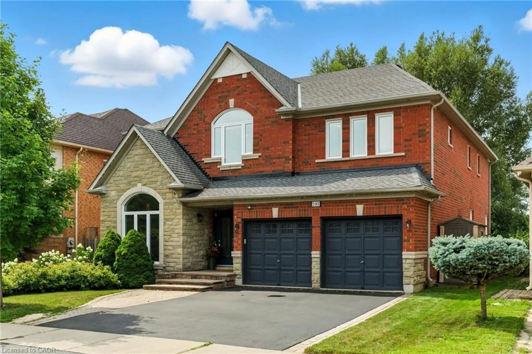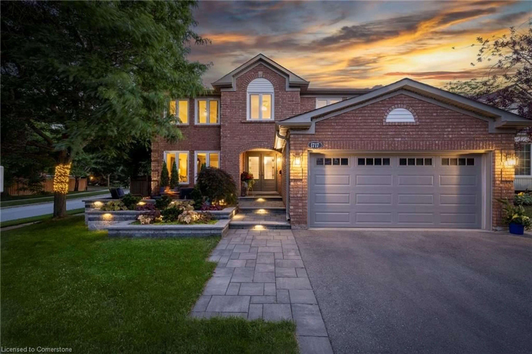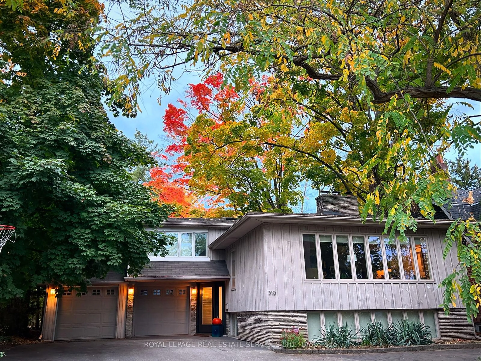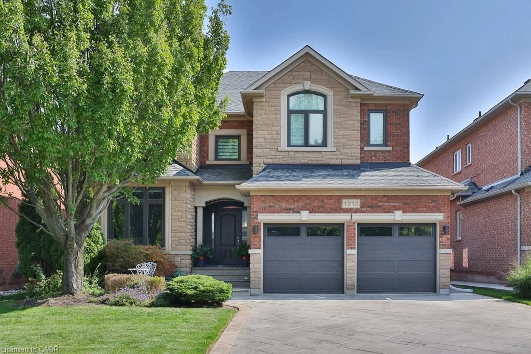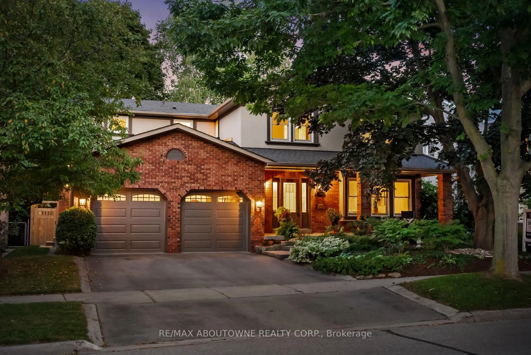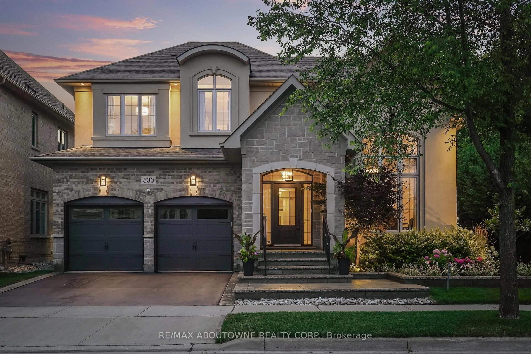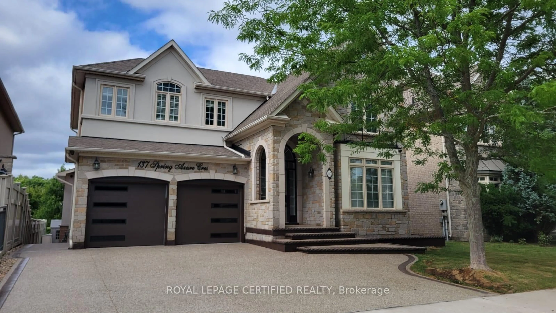3045 Parsonage Cres, Oakville, Ontario L6H 0T9
Contact us about this property
Highlights
Estimated valueThis is the price Wahi expects this property to sell for.
The calculation is powered by our Instant Home Value Estimate, which uses current market and property price trends to estimate your home’s value with a 90% accuracy rate.Not available
Price/Sqft$665/sqft
Monthly cost
Open Calculator
Description
Welcome To This Exquisite 4+1 Bedroom, 5.5 Bathroom Luxury Double-Car Garage Detached Home By Fernbrook Homes In A Sought-After Oakville Community, Offering Over 3,400 Sq.Ft. Of Elegantly Designed Living Space Including A Finished Basement With A Private Ensuite. Thoughtfully Upgraded Throughout, This Home Features Pot Lights On The Main Floor. Smooth Ceilings Throughout. Enjoy A Chefs Dream Kitchen Equipped With Premium KitchenAid Appliances, A 36" 6-Burner Gas Stove, Quartz Countertops, Extended Cabinetry, And An Oversized Island With Double Sinks. The Open Concept Layout Seamlessly Connects The Kitchen, Breakfast Area, And Spacious Great Room With A Cozy Gas Fireplace. All Four Bedrooms On The Second Floor Feature Private Ensuite Bathrooms With Frameless Glass Showers And Walk-In Closets, Including A Lavish Primary Retreat With A Large Walk-In Closet And A Spa-Like 5-Piece Ensuite Featuring A Freestanding Tub And Double Vanity. The Additional Three Generously Sized Bedrooms Each Offer Their Own 3-Piece Ensuite With Glass Walk-In Showers. Additional Highlights Include A Formal Dining Room, Main-Floor Laundry, Mudroom With Garage Access, An Elegant Oak Staircase With Iron Pickets, And A Fully Landscaped Front And Backyard With Interlocking Stone Patio. With Exceptional Finishes And A Functional Layout, This Move-In Ready Home Offers The Perfect Blend Of Luxury And Comfort Just Minutes From Top-Ranked Schools, Parks, Shopping, And Major Highways.
Property Details
Interior
Features
Main Floor
Office
3.35 x 2.74hardwood floor / Large Window / Open Concept
Exterior
Features
Parking
Garage spaces 2
Garage type Attached
Other parking spaces 2
Total parking spaces 4
Property History
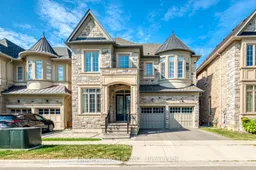 49
49