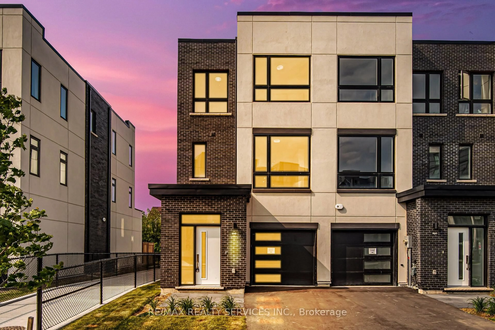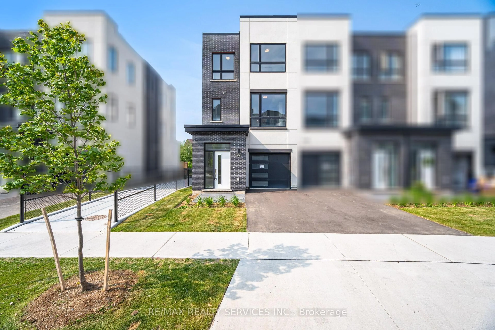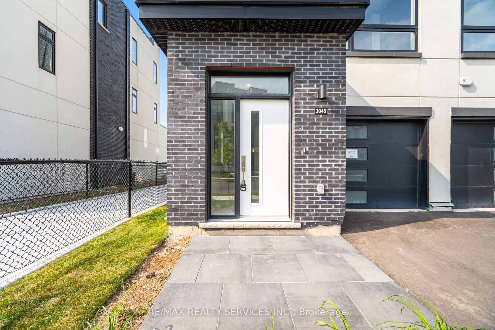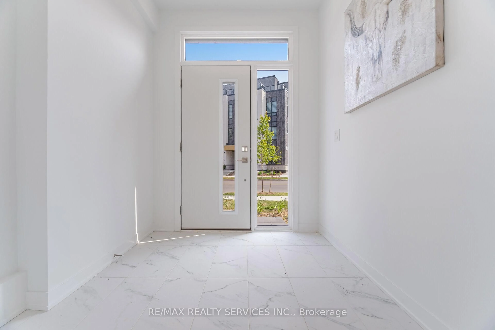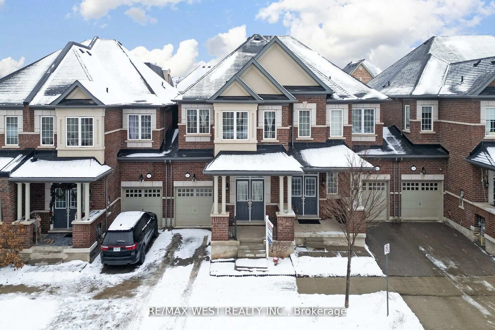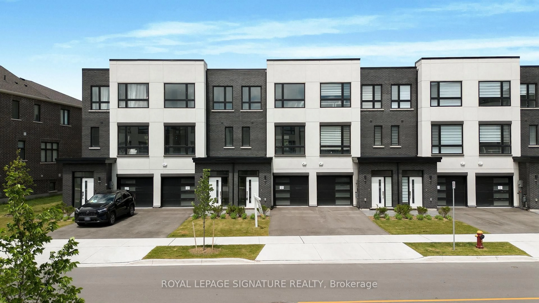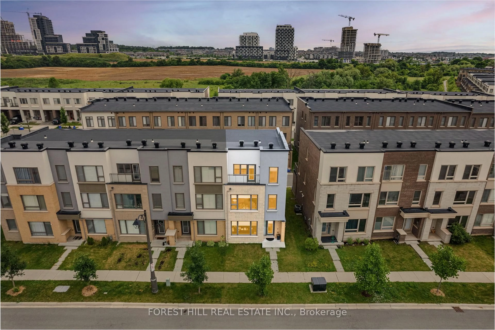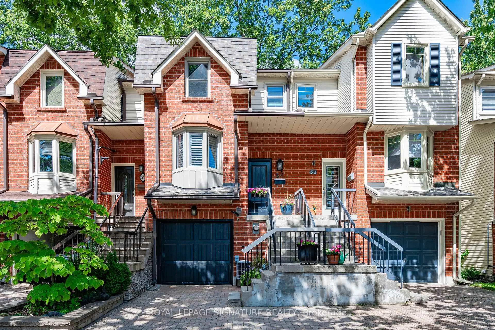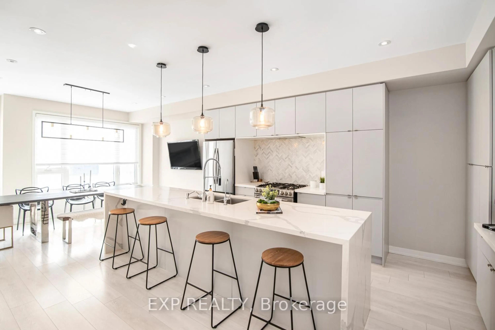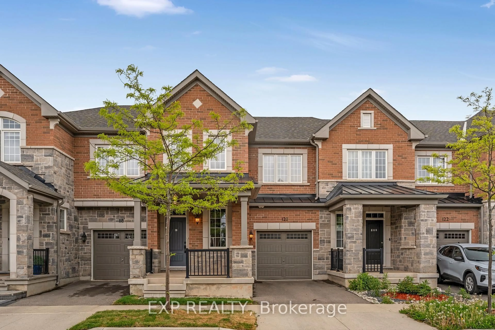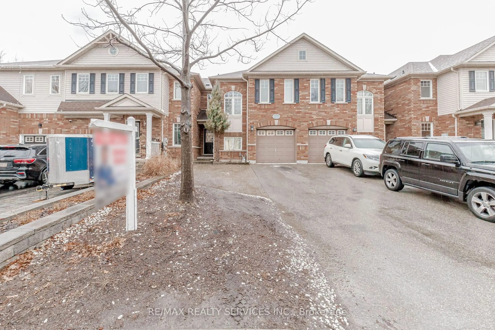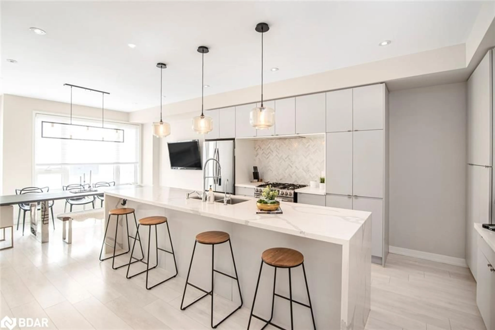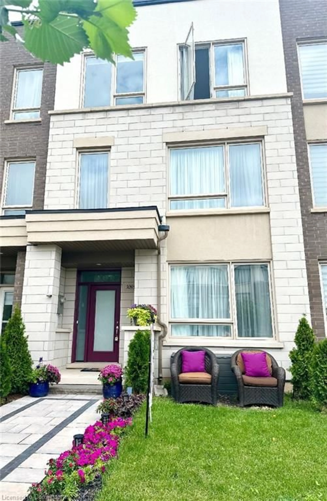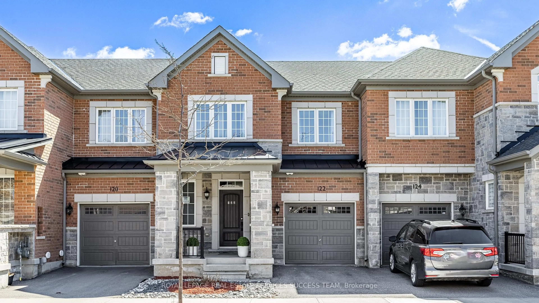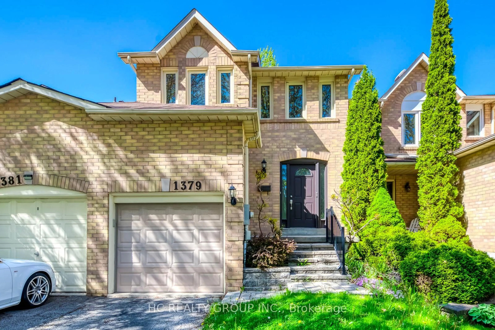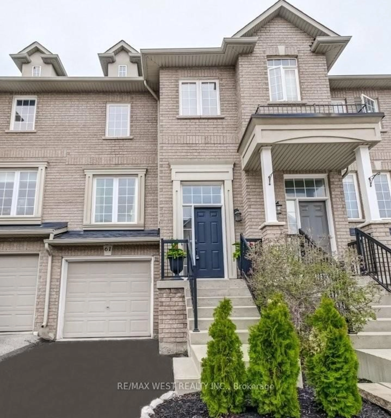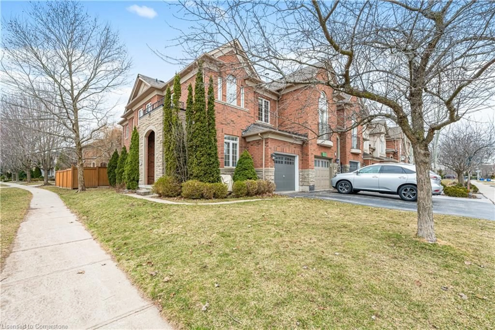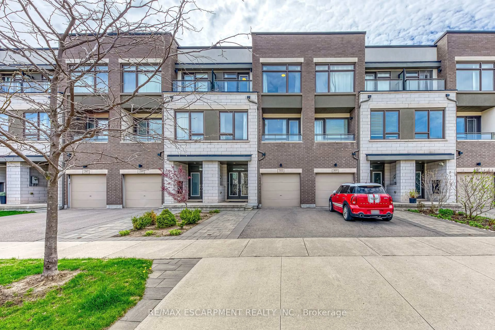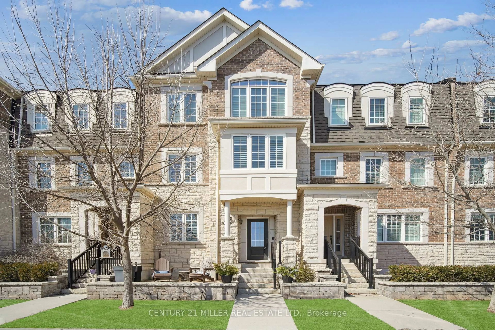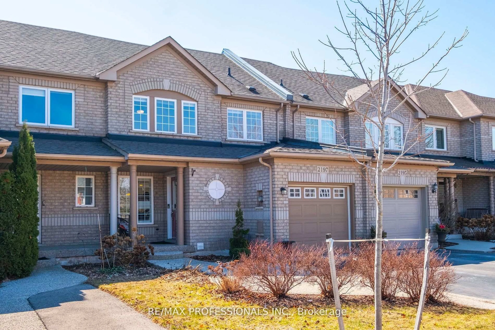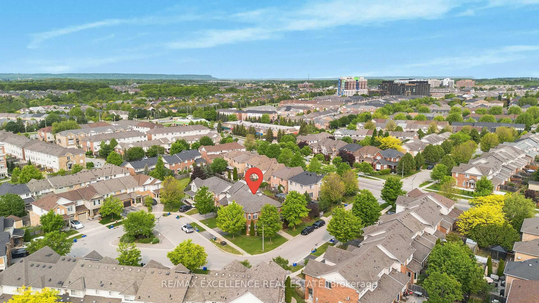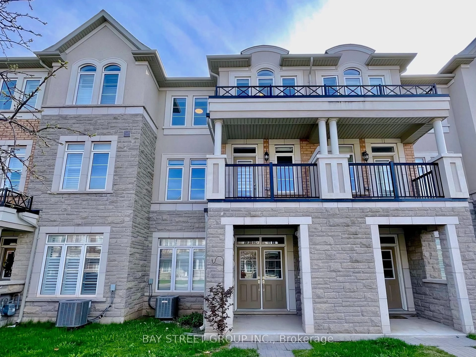3045 Trailside Dr, Oakville, Ontario L6M 4M2
Contact us about this property
Highlights
Estimated ValueThis is the price Wahi expects this property to sell for.
The calculation is powered by our Instant Home Value Estimate, which uses current market and property price trends to estimate your home’s value with a 90% accuracy rate.Not available
Price/Sqft$580/sqft
Est. Mortgage$5,540/mo
Tax Amount (2024)$1/yr
Days On Market7 days
Total Days On MarketWahi shows you the total number of days a property has been on market, including days it's been off market then re-listed, as long as it's within 30 days of being off market.227 days
Description
Discover unparalleled luxury in this brand-new, never-lived-in 3-bedroom, 3-bathroom executive end-unit freehold townhome, designed for the most discerning homeowner. Featuring premium finishes, a bright open-concept layout with high ceilings, and a spacious terrace off the family room, this home is perfect for relaxing and entertaining. The gourmet kitchen showcases top-of-the-line appliances, custom cabinetry, and elegant quartz countertops. The primary suite offers a private retreat with a modern ensuite, walk-in closet, and an exclusive balcony for your morning coffee or evening wind-down. Set in a lush, park-like setting, this townhome combines tranquility with outstanding convenience just minutes to major highways, GO transit, fine dining, world-class shopping, and the picturesque shoreline. Surrounded by top-tier public and private schools, this is a rare opportunity for refined, connected living. With energy-efficient systems, smart home upgrades, and a spacious garage, this residence balances style with substance.
Property Details
Interior
Features
Main Floor
Great Rm
0.0 x 0.0hardwood floor / Closet / W/O To Patio
Exterior
Features
Parking
Garage spaces 1
Garage type Built-In
Other parking spaces 1
Total parking spaces 2
Property History
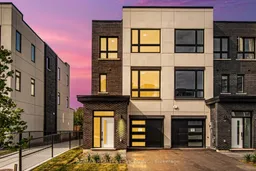 46
46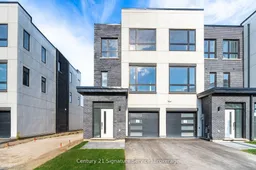
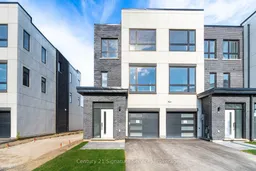
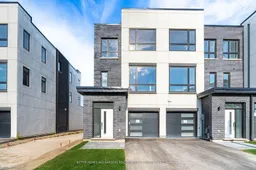
Get up to 1% cashback when you buy your dream home with Wahi Cashback

A new way to buy a home that puts cash back in your pocket.
- Our in-house Realtors do more deals and bring that negotiating power into your corner
- We leverage technology to get you more insights, move faster and simplify the process
- Our digital business model means we pass the savings onto you, with up to 1% cashback on the purchase of your home
