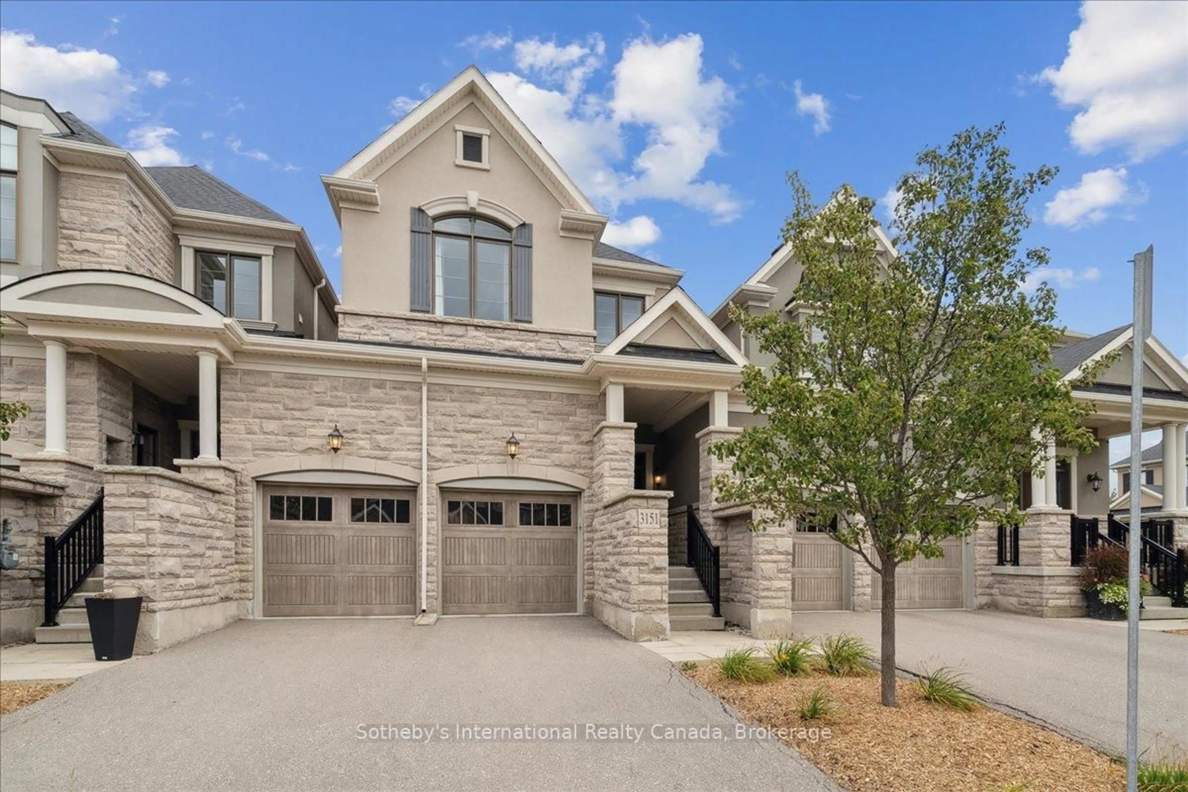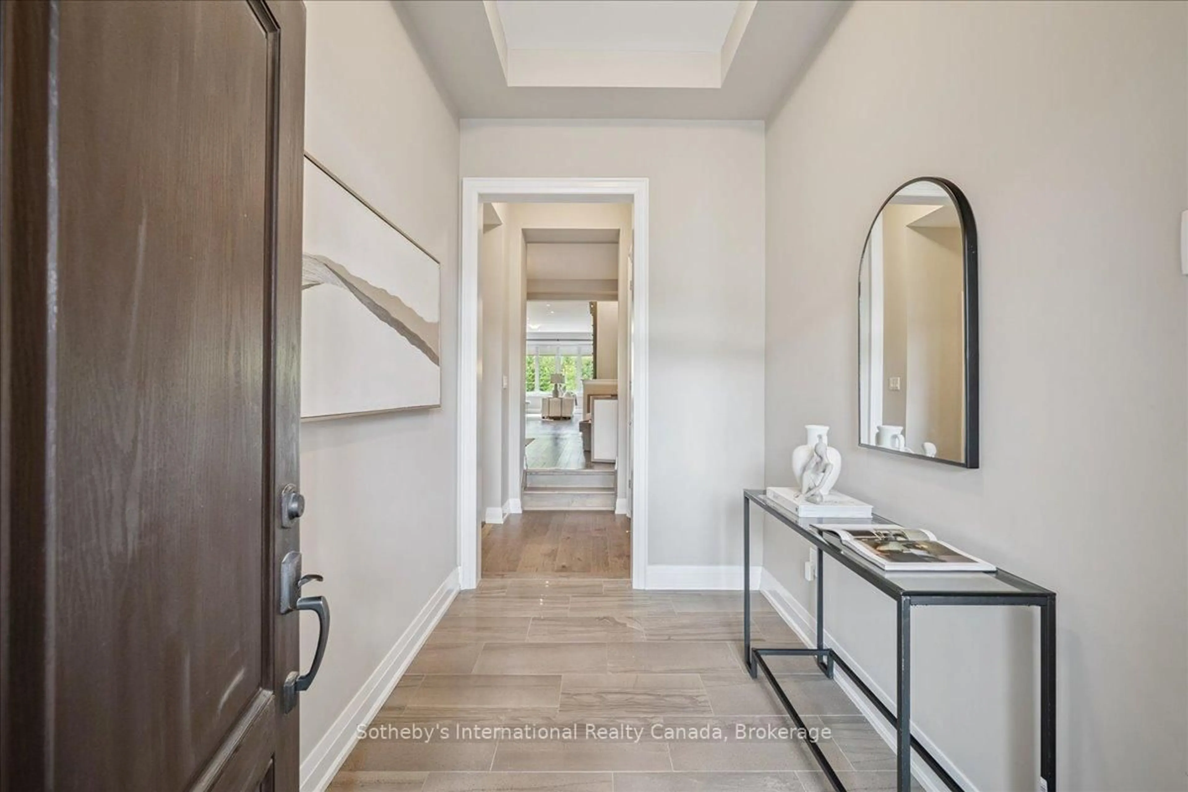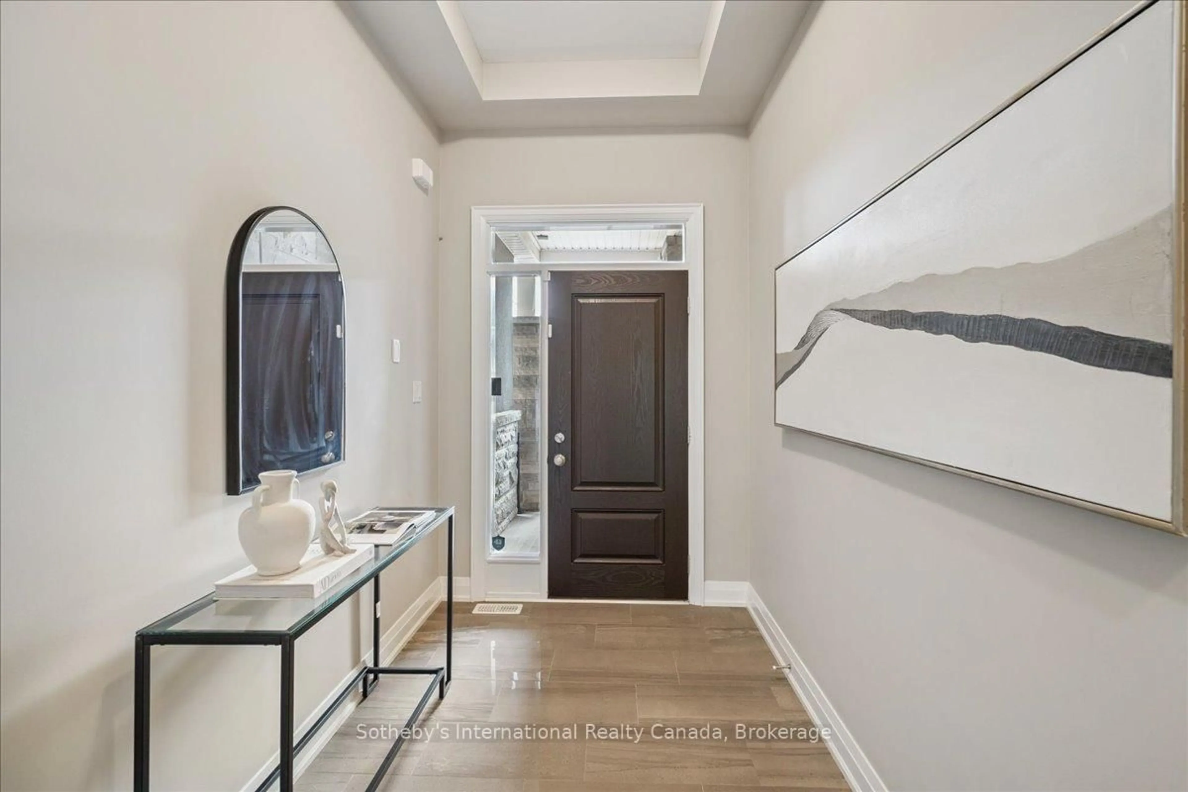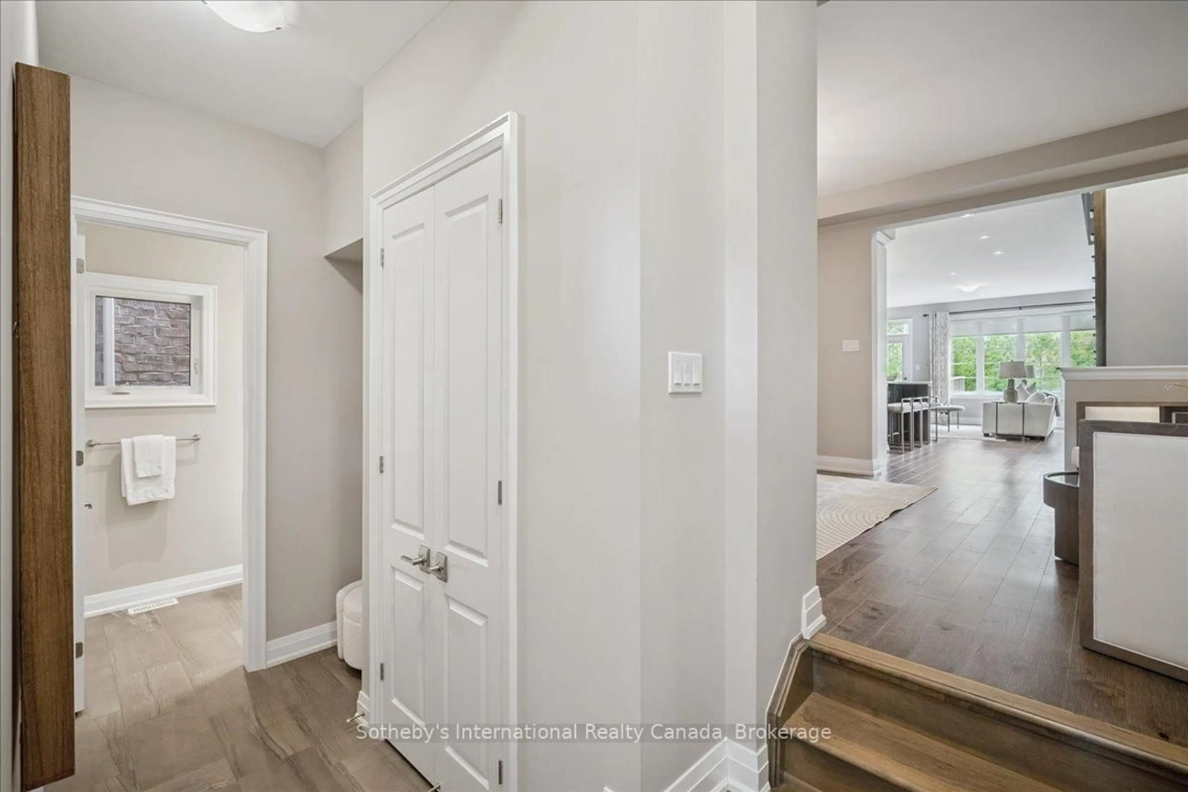3151 Riverpath Common, Oakville, Ontario L6M 1P6
Contact us about this property
Highlights
Estimated valueThis is the price Wahi expects this property to sell for.
The calculation is powered by our Instant Home Value Estimate, which uses current market and property price trends to estimate your home’s value with a 90% accuracy rate.Not available
Price/Sqft$534/sqft
Monthly cost
Open Calculator

Curious about what homes are selling for in this area?
Get a report on comparable homes with helpful insights and trends.
+16
Properties sold*
$624K
Median sold price*
*Based on last 30 days
Description
Welcome to 3151 Riverpath Common, a luxury executive townhome in Oakvilles prestigious Preserve community. Offering three bedrooms, three bathrooms, and approximately 2530 sq. ft. of living space, this home blends modern design with everyday comfort.The property backs onto Munns Creek, offering a private ravine view and a rare natural setting for a townhome. The functional floor plan feels more like a detached home, with large principal rooms, nine-foot ceilings, and wide-plank engineered hardwood floors.The chefs kitchen is thoughtfully designed with premium appliances, generous counter space, and ample cabinetry. Upstairs, the spacious primary suite features a 5-piece spa-inspired ensuite and a large walk-in closet.The exceptional location is within walking distance of Oodenawi Public School, St. Gregory the Great Catholic School, Fortinos Shopping Plaza, scenic trails, and the Sixteen Mile sports complex.This is a unique opportunity to own a refined townhome nestled in the heart of Glenorchy, surrounded by nature. Schedule your private showing today and experience this exceptional home for yourself.
Property Details
Interior
Features
Main Floor
Dining
6.2 x 3.7Bathroom
1.53 x 1.88Foyer
1.9 x 3.04Kitchen
5.05 x 4.13Exterior
Features
Parking
Garage spaces 2
Garage type Attached
Other parking spaces 2
Total parking spaces 4
Condo Details
Amenities
None
Inclusions
Property History
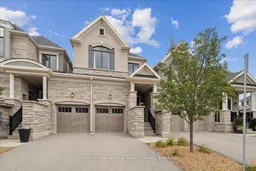 49
49