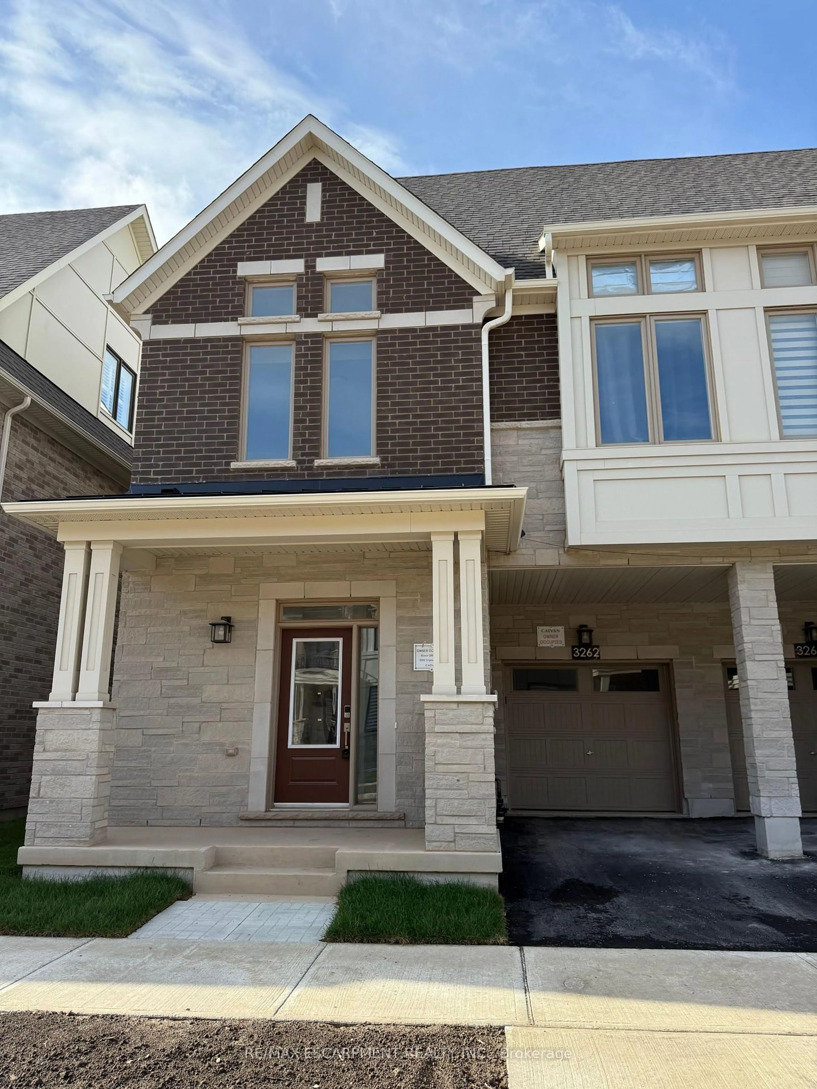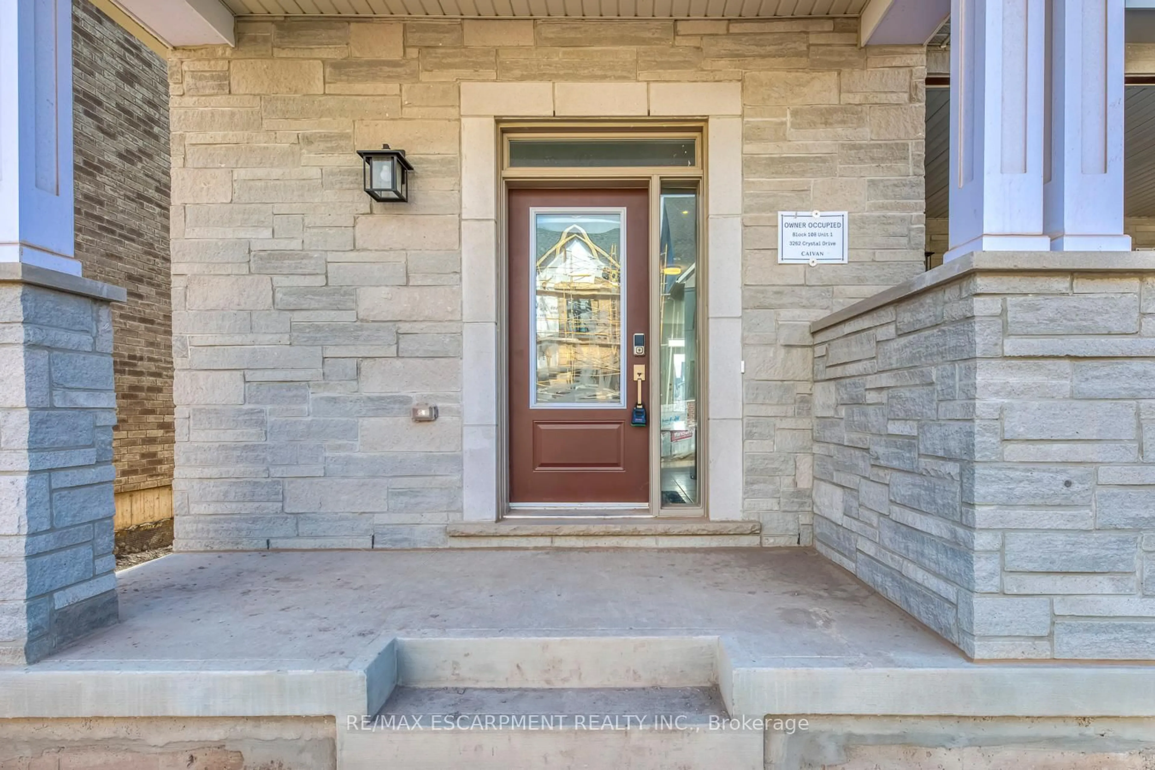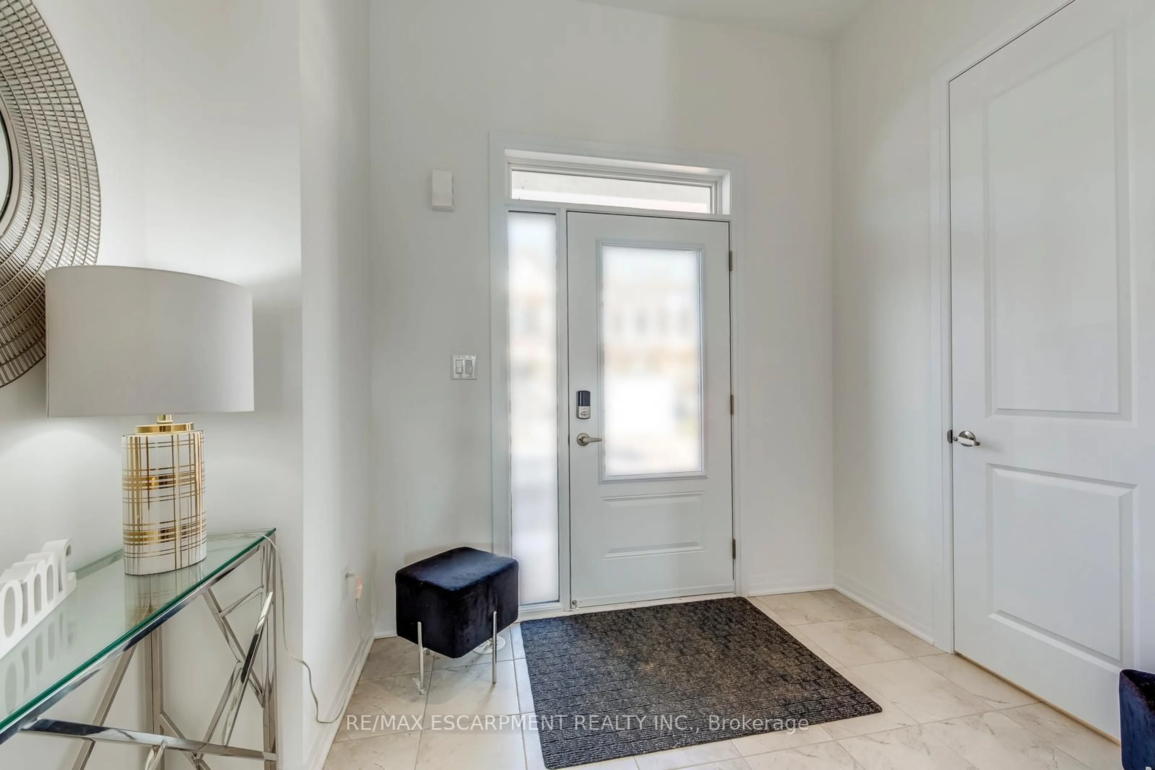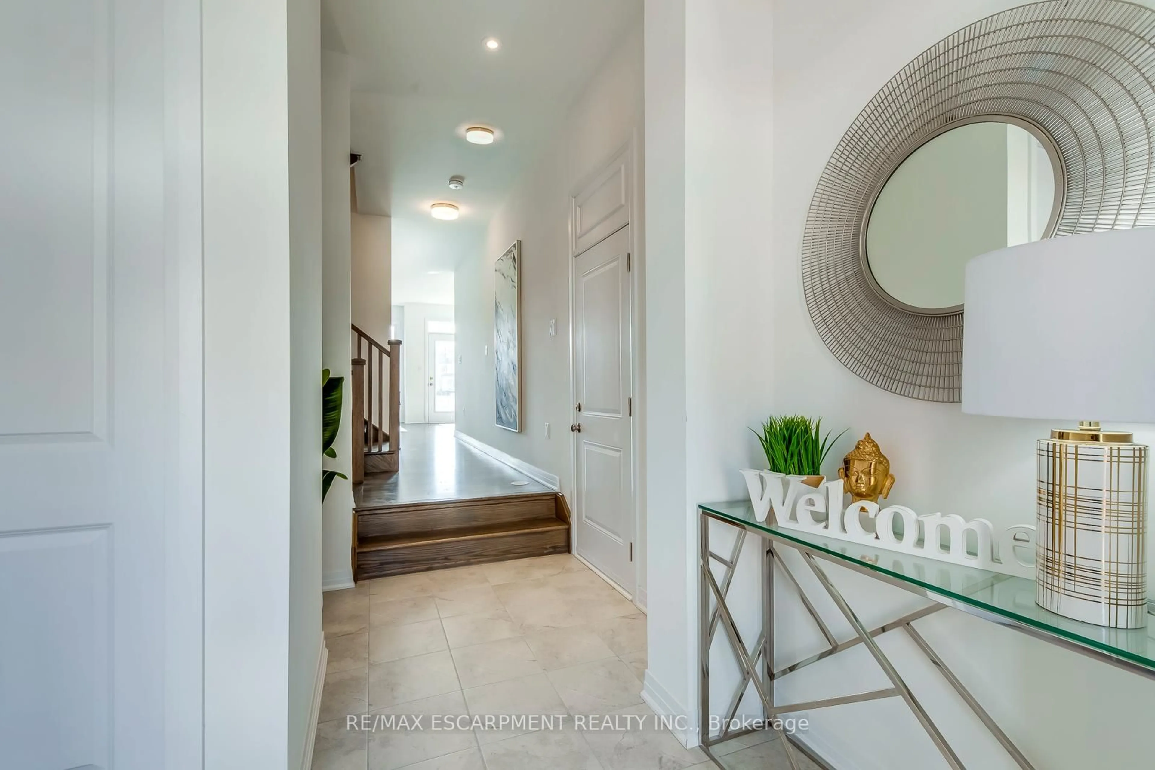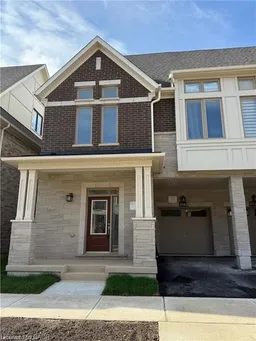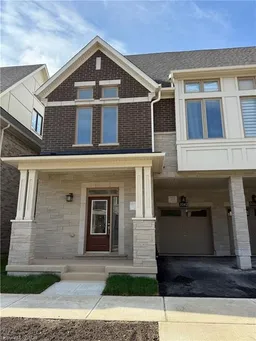3262 Crystal Dr, Oakville, Ontario L6M 4K1
Contact us about this property
Highlights
Estimated valueThis is the price Wahi expects this property to sell for.
The calculation is powered by our Instant Home Value Estimate, which uses current market and property price trends to estimate your home’s value with a 90% accuracy rate.Not available
Price/Sqft$546/sqft
Monthly cost
Open Calculator
Description
Feels Like a Detached Home! Premium Corner Lot with Ravine & Pond Views. Brand new, never lived in luxury end-unit townhome on one of the best lot in the community - corner exposure backing onto a tranquil ravine and pond. Offering 2,762 sq ft of above-ground living space across four finished levels, this bright and spacious home feels like a detached! Features 4 bedrooms, 3 full baths, 2 powder rooms, and high-end finishes throughout. The open-concept main floor boasts 10-ft ceilings, oversized windows, a modern kitchen, and walkout access to the private backyard. The second floor includes a primary suite with walk-in closet and 4-pc ensuite, two additional bedrooms with vaulted ceilings, a shared 4-pc bath, and laundry. The third-floor retreat offers a second private primary suite with spa-like ensuite and a balcony with stunning ravine views. A fully finished basement with powder room adds flexibility for a rec room, office, or 5th bedroom. Hardwood flooring, neutral-tone carpet in bedrooms, and 9-ft ceilings on the second floor enhance the luxurious feel. Located minutes from Hwy 5, 407, and 403, this smart home combines style, comfort, and convenience in an unbeatable location.
Property Details
Interior
Features
Main Floor
Dining
3.25 x 3.05Family
4.47 x 3.66Kitchen
2.64 x 3.35Bathroom
0.0 x 0.02 Pc Bath
Exterior
Features
Parking
Garage spaces 1
Garage type Attached
Other parking spaces 1
Total parking spaces 2
Property History
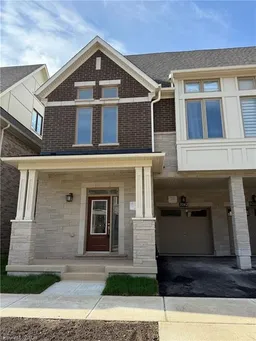
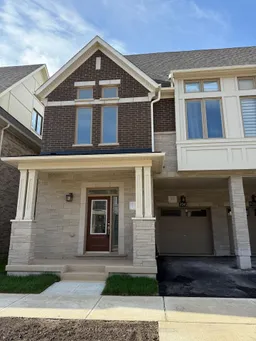 41
41
