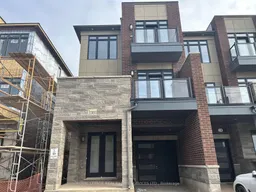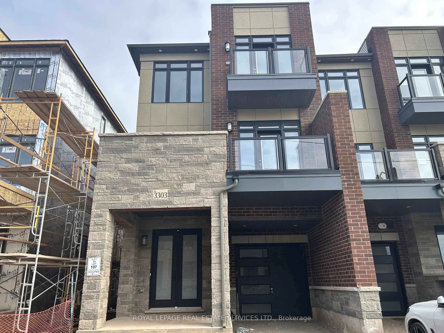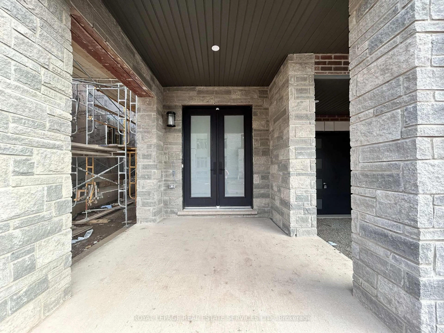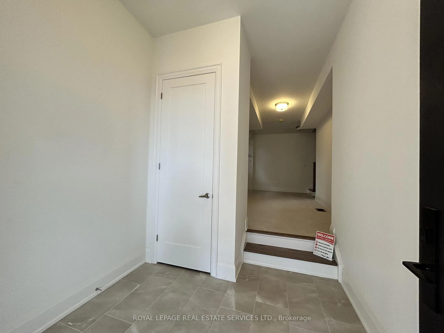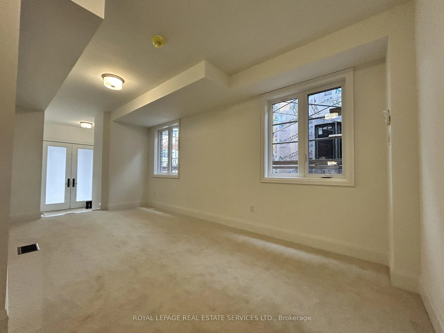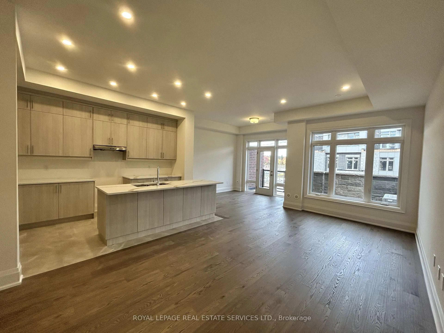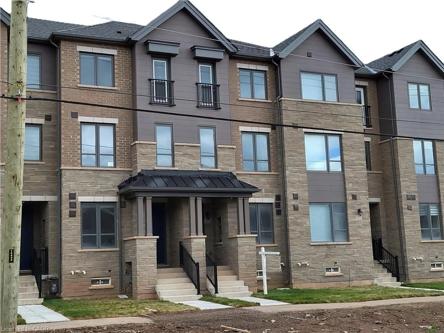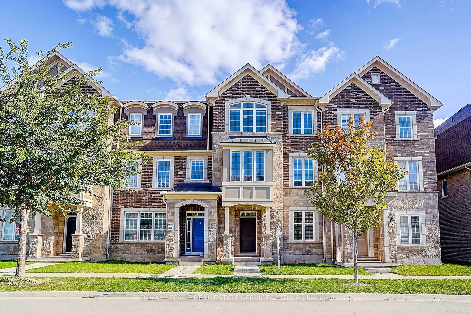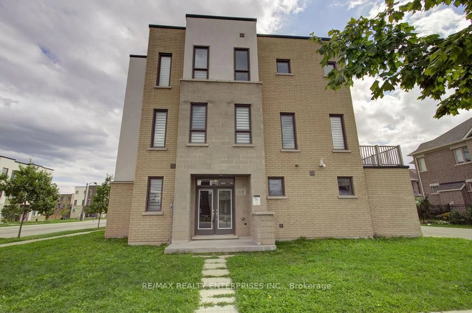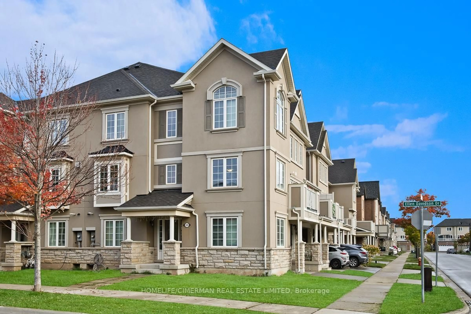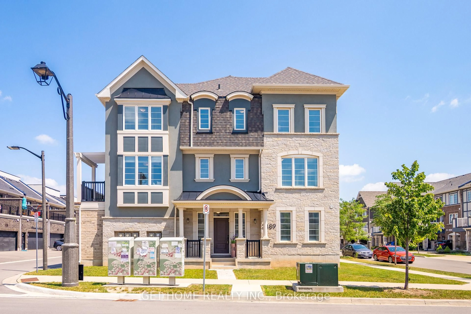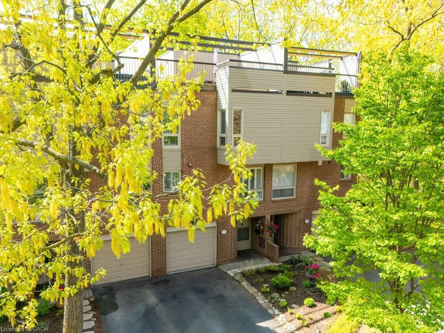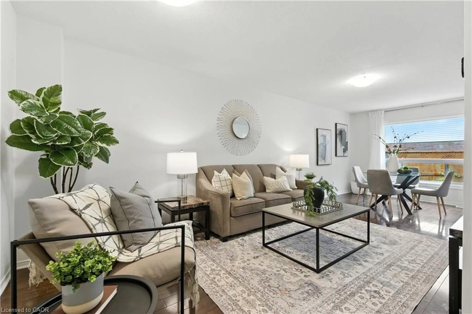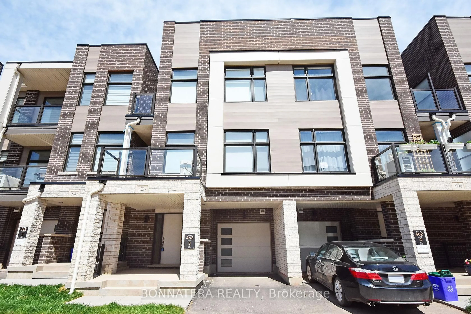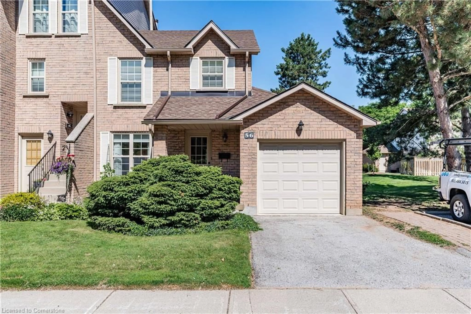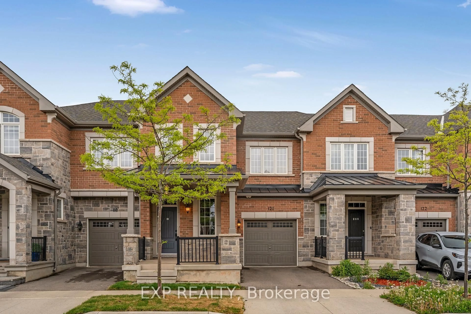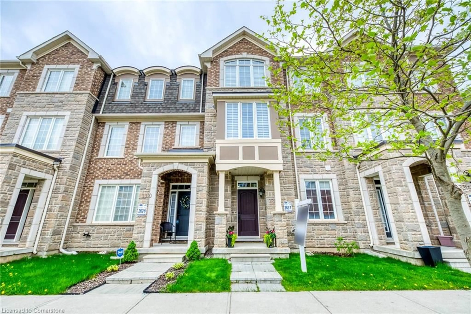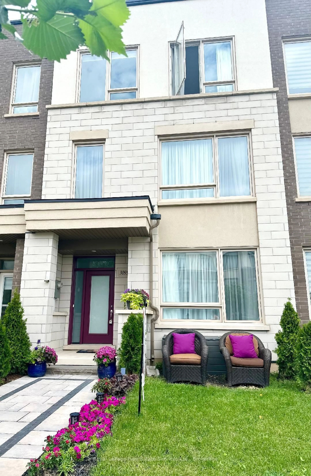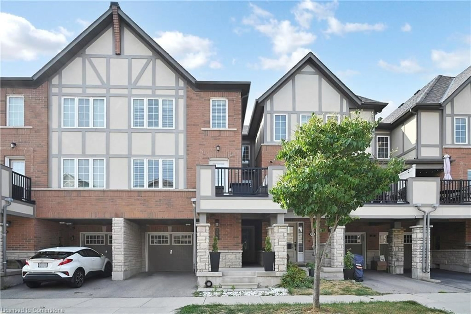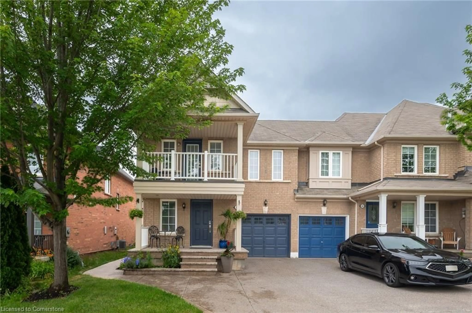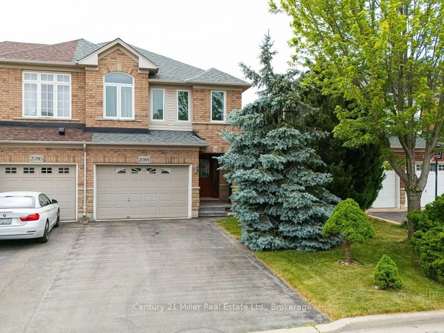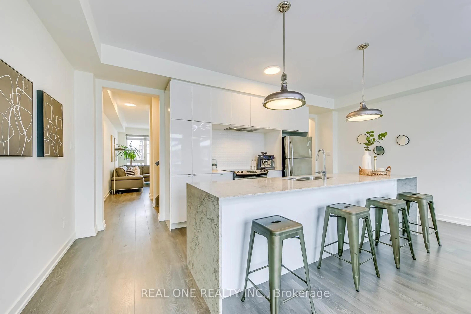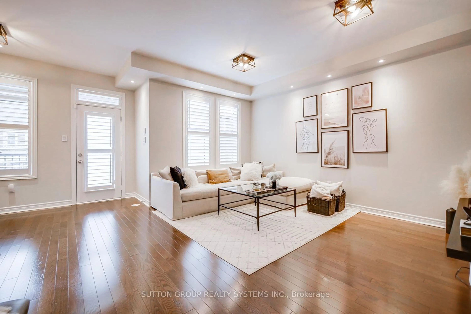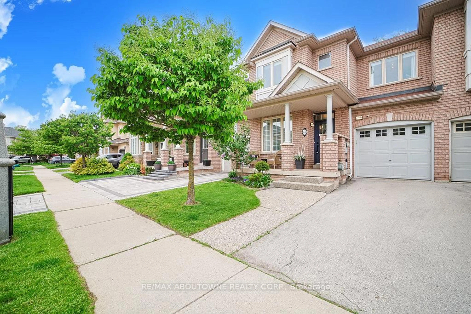3303 Taha Gdns, Oakville, Ontario L6M 5R9
Contact us about this property
Highlights
Estimated valueThis is the price Wahi expects this property to sell for.
The calculation is powered by our Instant Home Value Estimate, which uses current market and property price trends to estimate your home’s value with a 90% accuracy rate.Not available
Price/Sqft$874/sqft
Monthly cost
Open Calculator

Curious about what homes are selling for in this area?
Get a report on comparable homes with helpful insights and trends.
*Based on last 30 days
Description
Discover this stunning 3-storey, brand-new townhouse end unit, bathed in all-day southwest-facing natural light. Offering 1,811 sq. ft. of exquisitely designed living space (plus basement), this home perfectly blends modern luxury with everyday comfort. The ground level welcomes you with a spacious and versatile flex room-ideal for a home office, family den, or a private 4th bedroom-along with convenient interior access from the garage. The open-concept second floor is an entertainer's dream, defined by soaring 10-foot ceilings. The gourmet kitchen features elegant quartz countertops, high-end appliances, and ample, ceiling-height cabinets for extra storage. Step directly from the kitchen onto a spacious balcony with a built-in gas line, perfect for BBQs. A smartly placed second-floor laundry room keeps chores convenient yet quiet, away from the living and sleeping areas. Upstairs, the third floor continues the airy feel with 9-foot ceilings and three generous bedrooms. The primary suite serves as a private retreat, complete with its own exclusive balcony for enjoying the morning air. This home includes parking for two cars (one garage, one driveway). Located just minutes from fine dining, the River Oaks Community Centre, essential shopping, and major highways (403 & QEW), this home offers an unparalleled balance of style and convenience in one of Oakville's most sought-after communities.
Property Details
Interior
Features
Main Floor
Rec
2.95 x 6.1Above Grade Window
Exterior
Parking
Garage spaces 1
Garage type Built-In
Other parking spaces 1
Total parking spaces 2
Property History
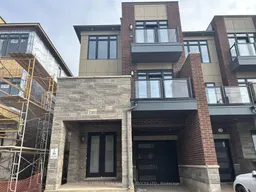 28
28