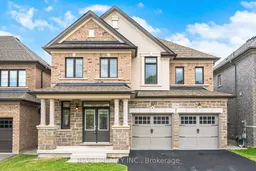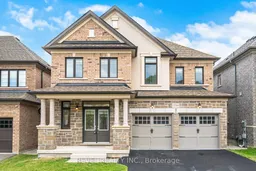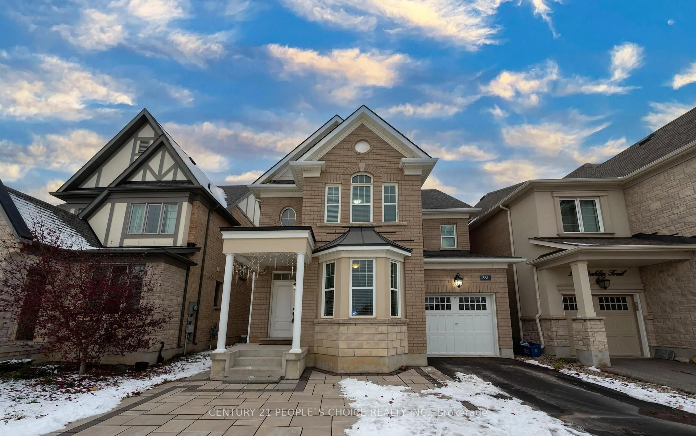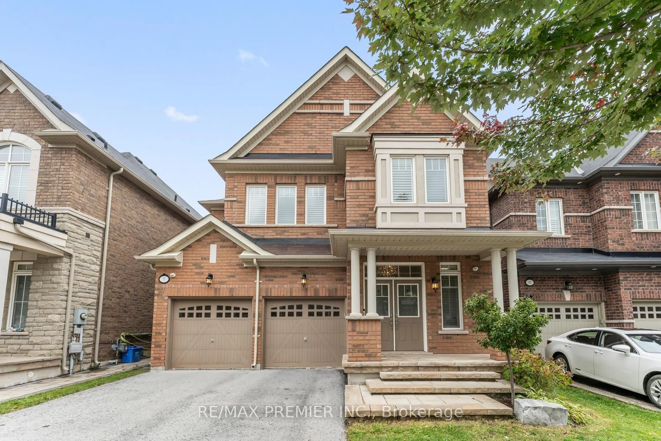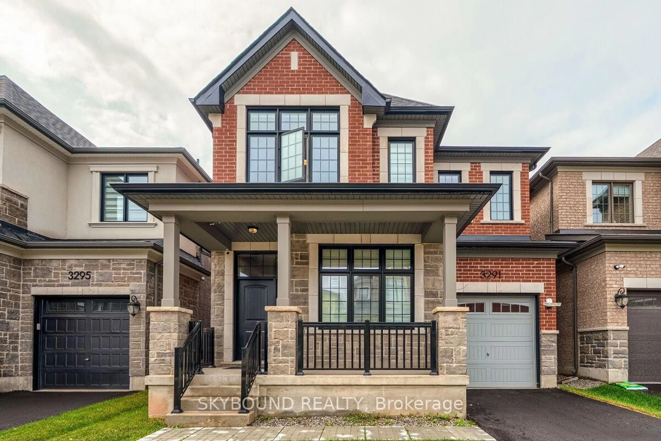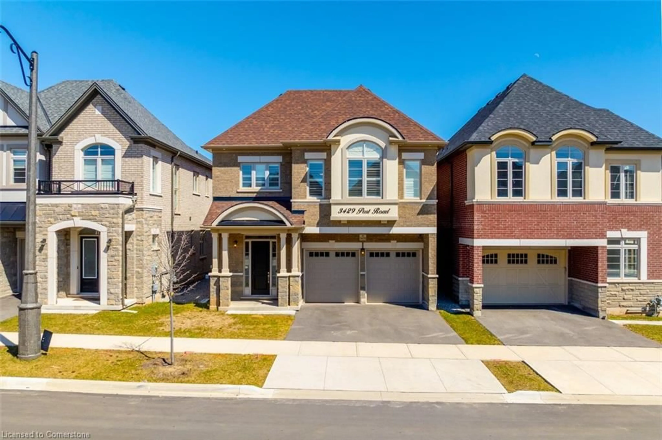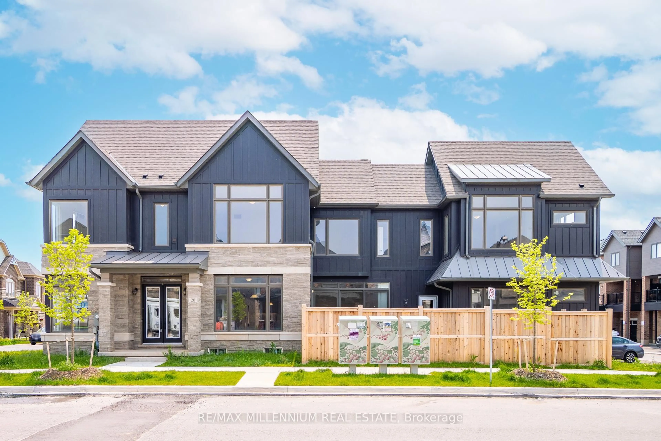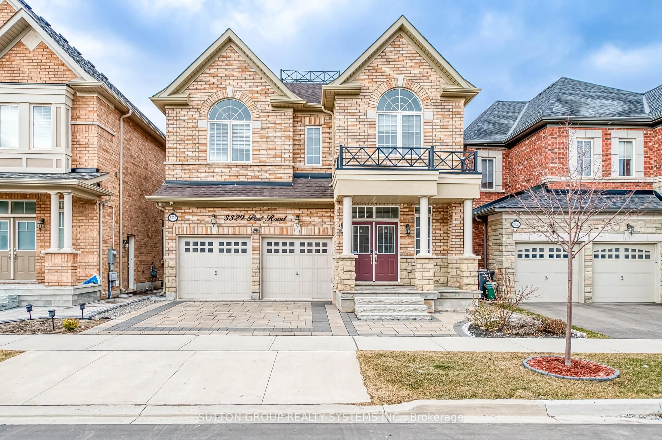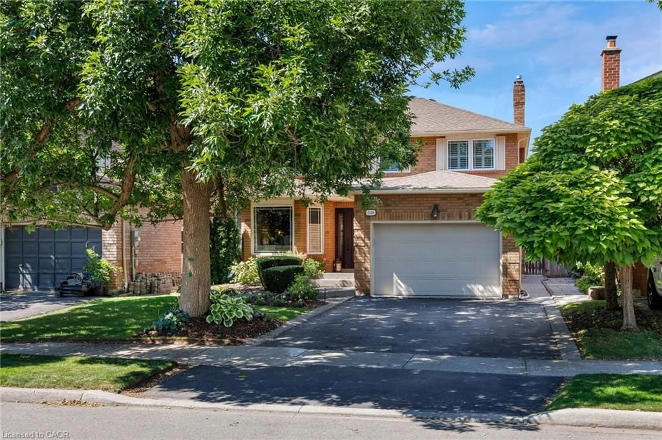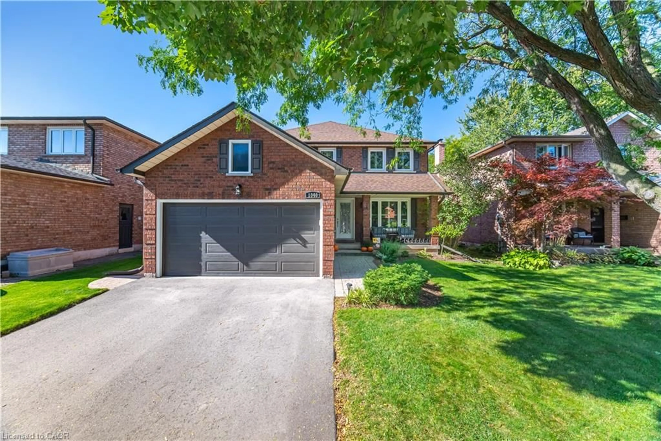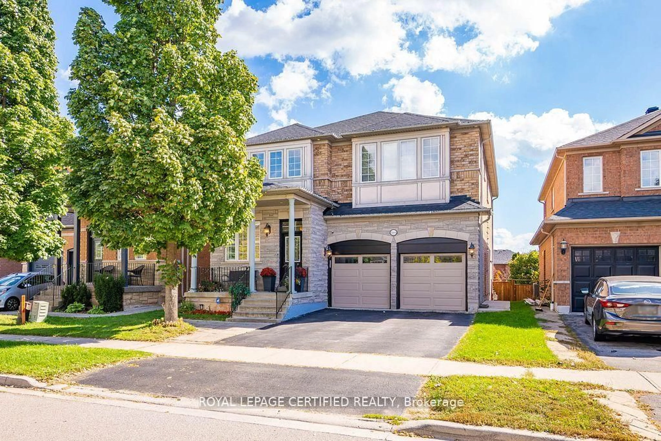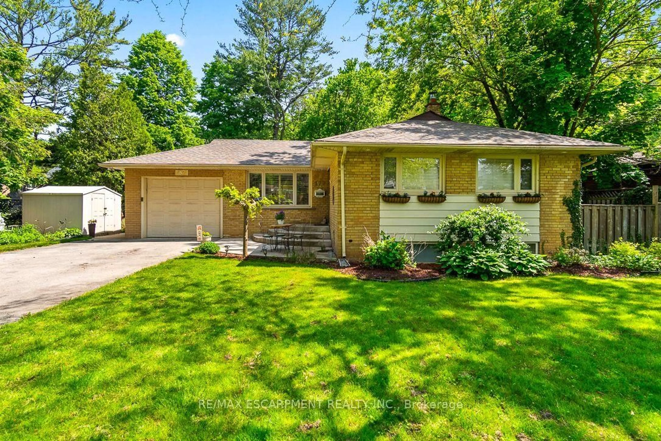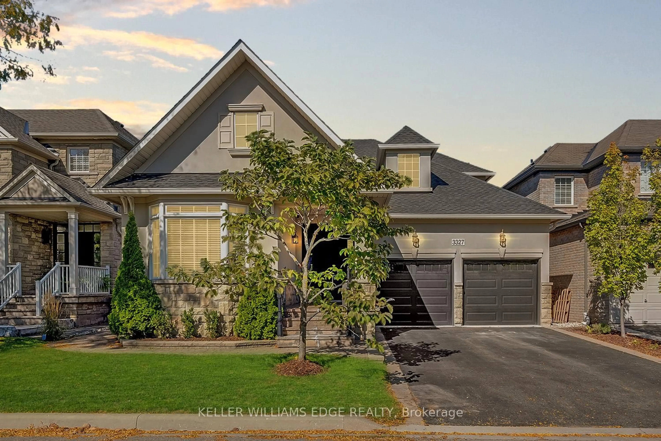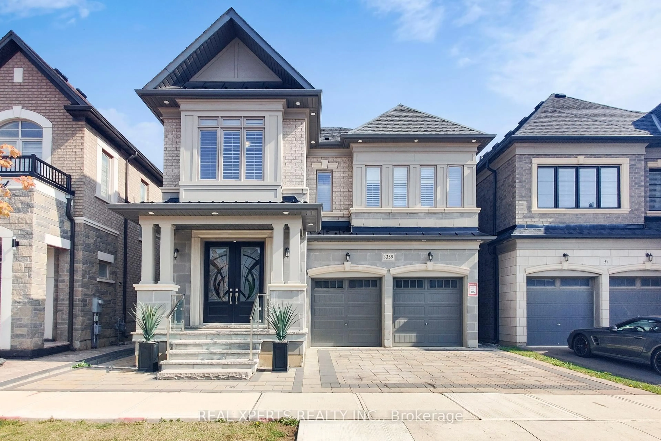Welcome to luxury living in the heart of North Oakville! This beautifully appointed 3-bedroom detached home with a double car garage and FINISHED BASEMENT with SEPARATE ENTRANCE is the perfect blend of elegance, comfort, and modern design. It is the MOST AFFORDABLE way to get into a double garage detached in the entire neighbourhood!! Step inside to discover an open-concept layout bathed in natural light, featuring soaring ceilings, modern flooring, custom millwork, and a chef-inspired kitchen with quartz counters, stainless steel appliances, extended cabinets, extended island, and pot lights EVERYWHERE. The primary suite offers a desgin accent wall, spacious walk-in closet and spa-like ensuite with glass shower and upgraded tile stand alone bathtub. This family-friendly neighbourhood is known for its top-rated schools, expansive parks, scenic trails, and a growing selection of shops, restaurants, and amenities. Commuters will love the easy access to highways, GO Transit, and everything Oakville has to offer. Whether you're entertaining guests or enjoying a quiet evening at home, this North Oakville gem offers the perfect backdrop for your next chapter
Inclusions: All appliances, all light fixtures, all window coverings
