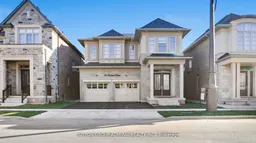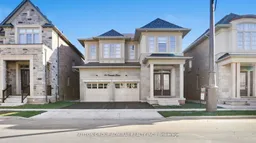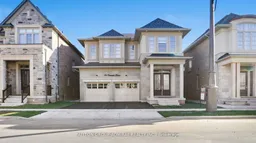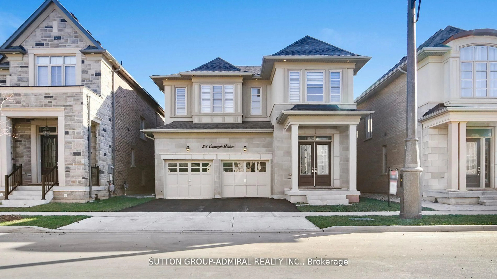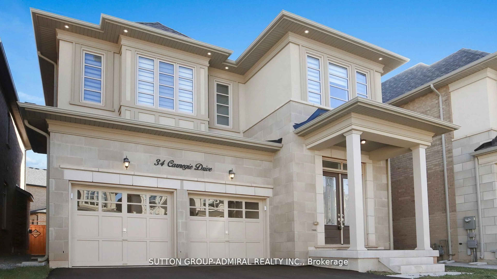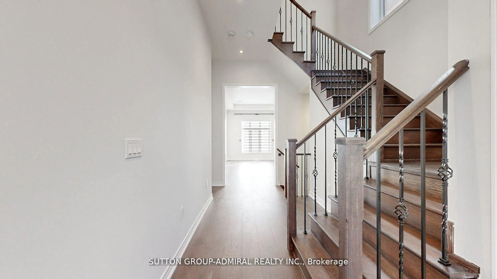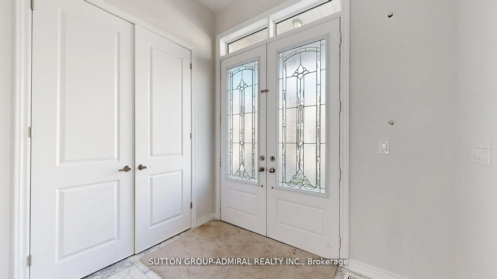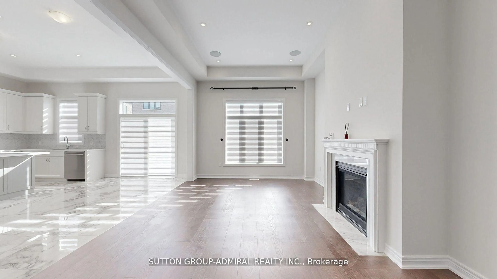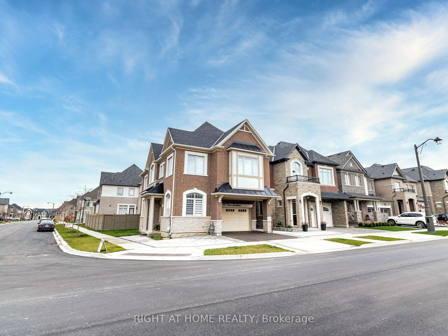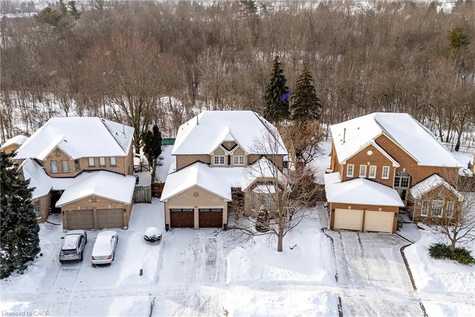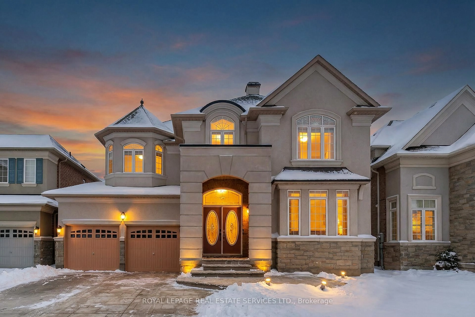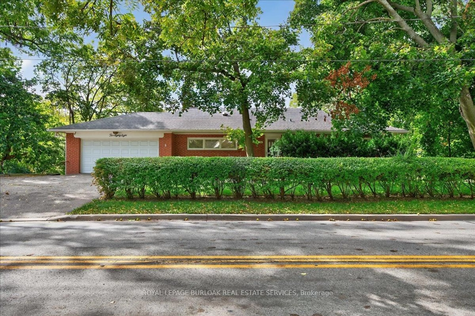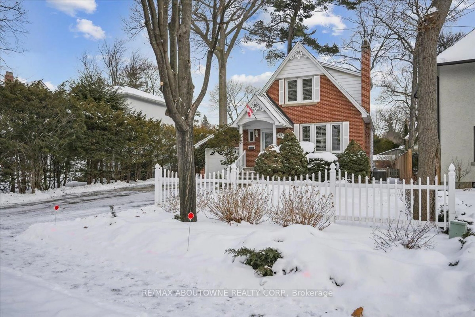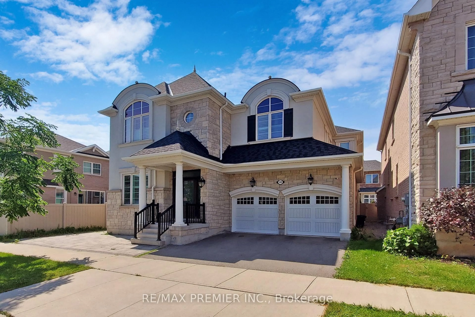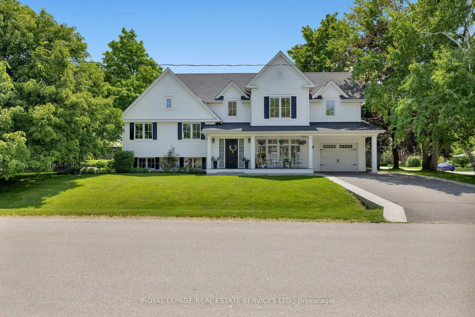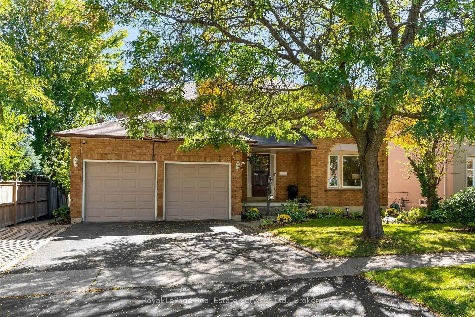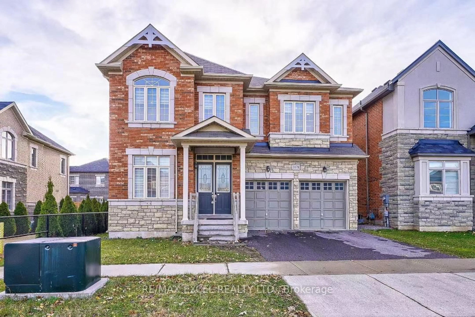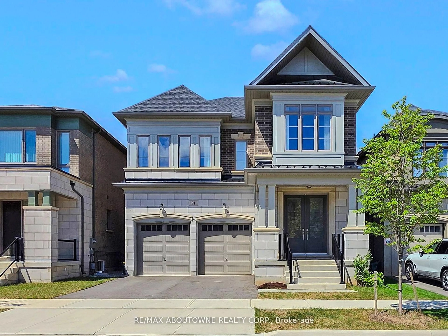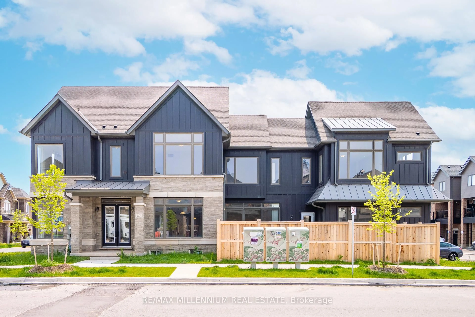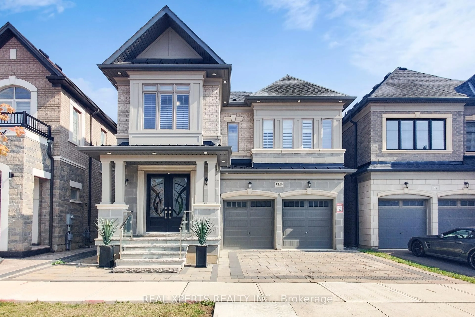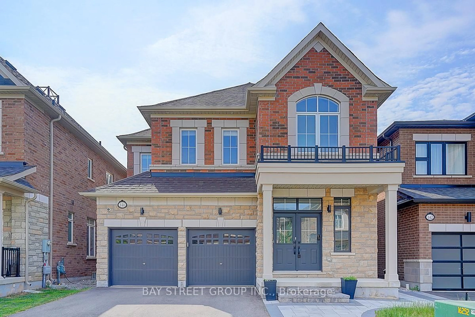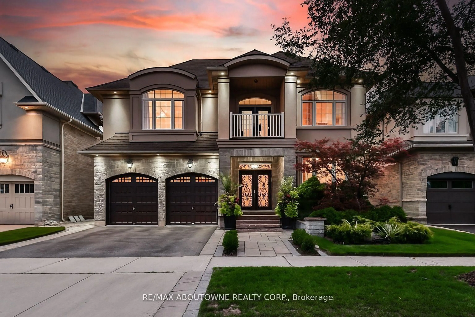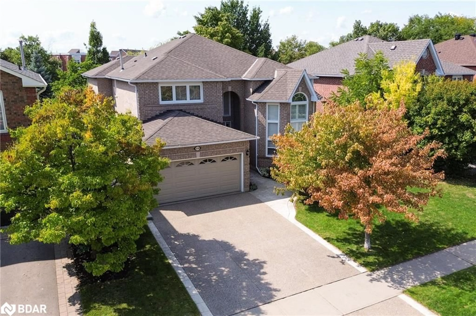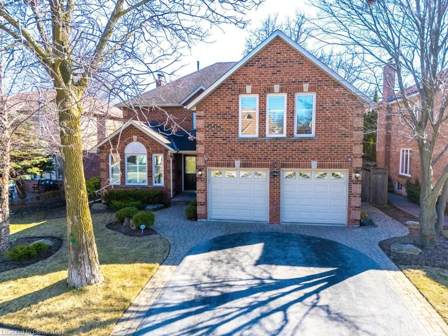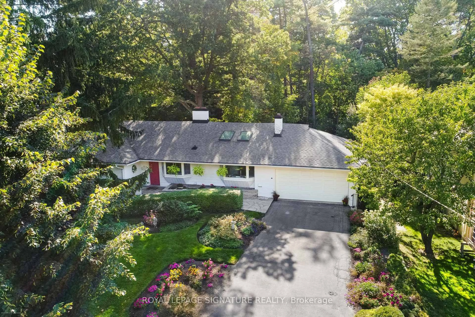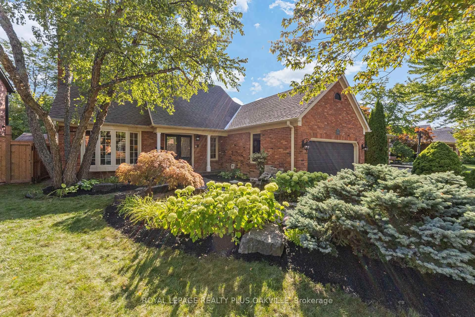34 Carnegie Dr, Oakville, Ontario L6H 0V8
Contact us about this property
Highlights
Estimated valueThis is the price Wahi expects this property to sell for.
The calculation is powered by our Instant Home Value Estimate, which uses current market and property price trends to estimate your home’s value with a 90% accuracy rate.Not available
Price/Sqft$696/sqft
Monthly cost
Open Calculator
Description
Welcome to one of Fernbrook Homes' finest in the exclusive, family-friendly Seven Oaks community of Oakville! Step inside this luxurious detached home featuring a grand double-door entry and a double-car garage with remote access. This stunning 4-bedroom, 4-bath residence offers an open-concept layout with premium builder upgrades throughout - from pearl-white quartz countertops and backsplash to a modern gourmet kitchen with spacious cabinetry, gas stove, and high-end stainless steel appliances.elegant finishes including remote-controlled window blinds, ceramic and hardwood flooring, a real oak staircase, soaring 10' vaulted ceilings on the main floor, and g' ceilings even in the basement. The primary suite boasts a spa-like 5-piece ensuite, perfect for relaxing after a long day.Located close to top-rated schools, shopping plazas, hospitals, libraries, community parks, and with quick access to major highways - this is the perfect place to call home. Don't miss this exceptional opportunity.
Property Details
Interior
Features
Main Floor
Dining
0.0 x 0.0Combined W/Living
Living
0.0 x 0.0Breakfast Bar
Kitchen
0.0 x 0.0Combined W/Kitchen
Laundry
0.0 x 0.0Ceramic Floor
Exterior
Features
Parking
Garage spaces 2
Garage type Attached
Other parking spaces 4
Total parking spaces 6
Property History
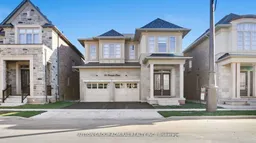 40
40