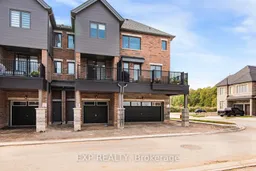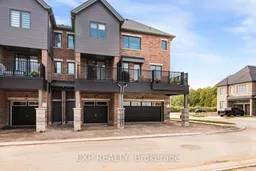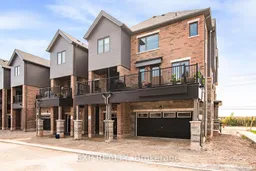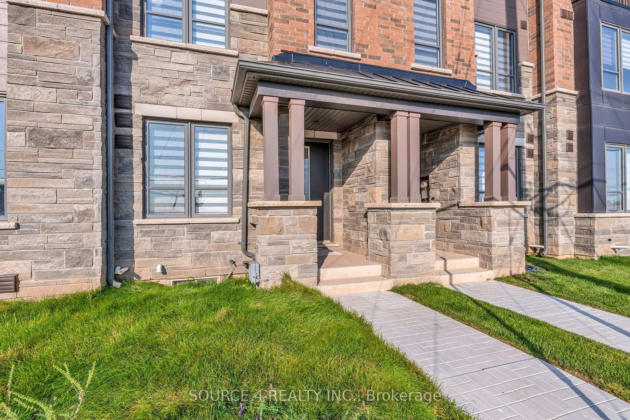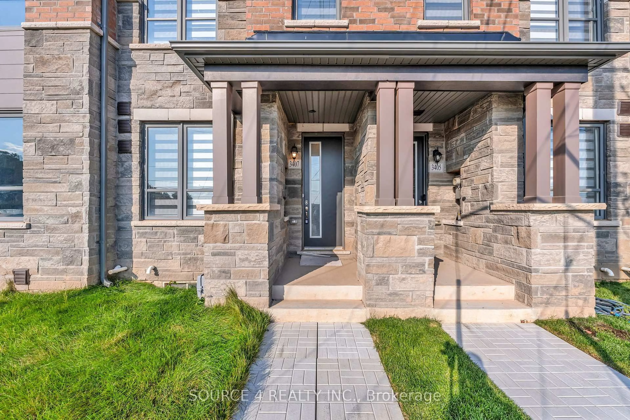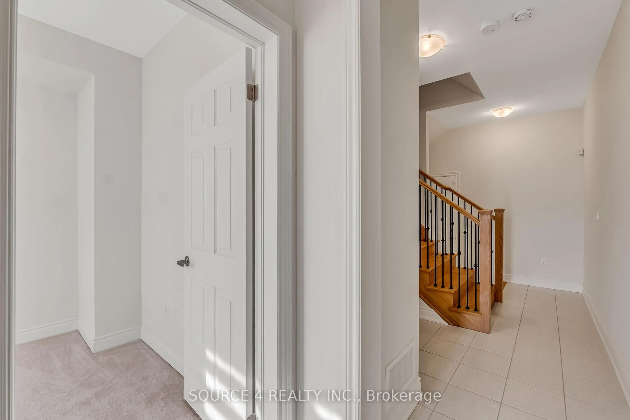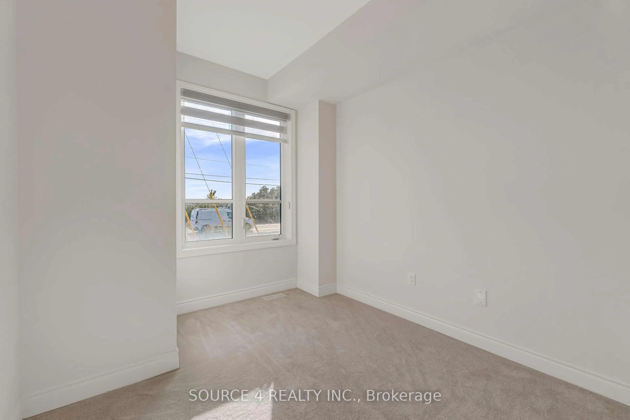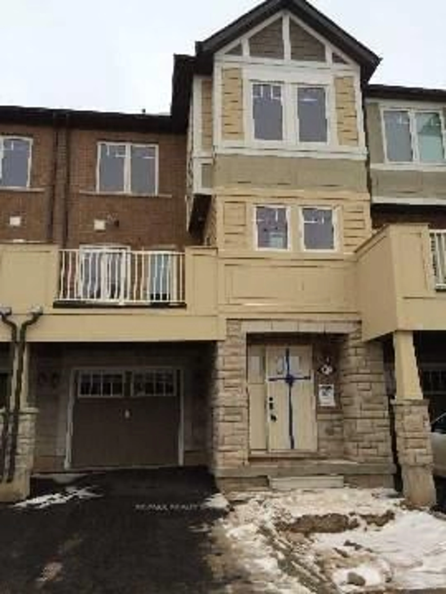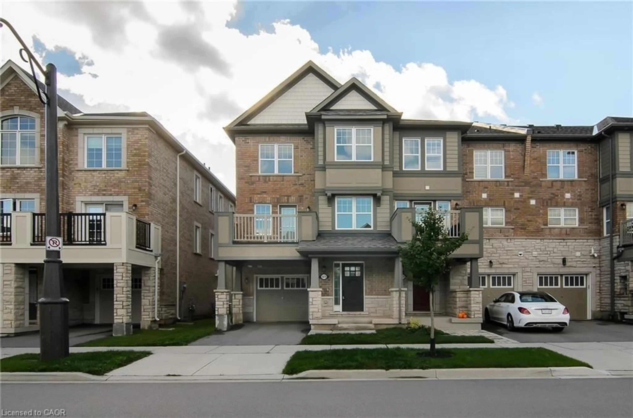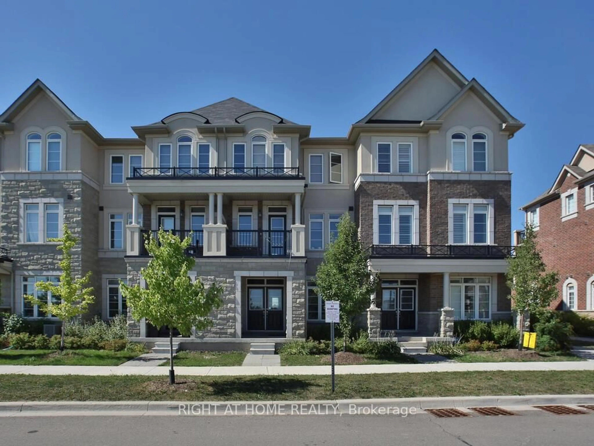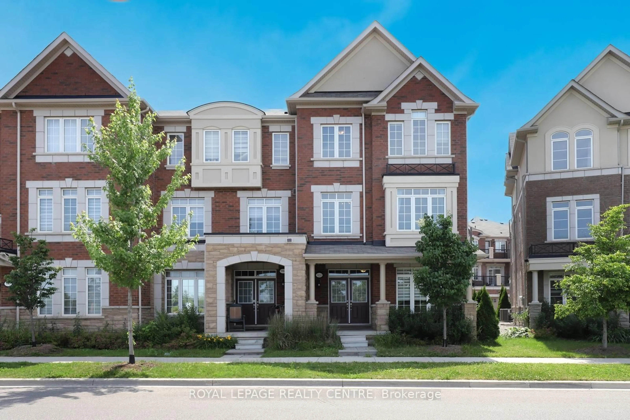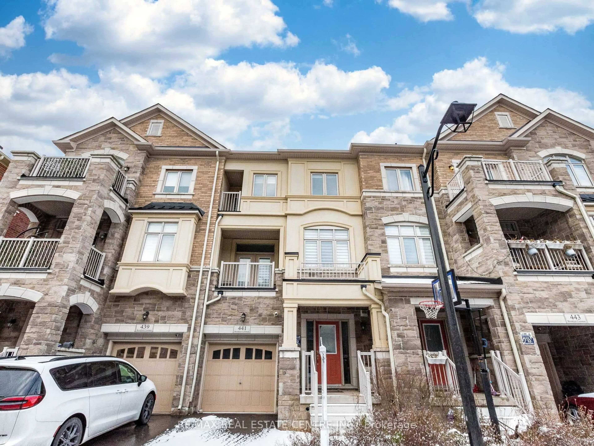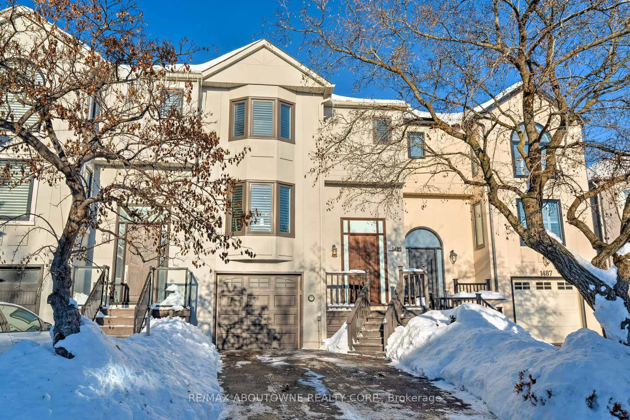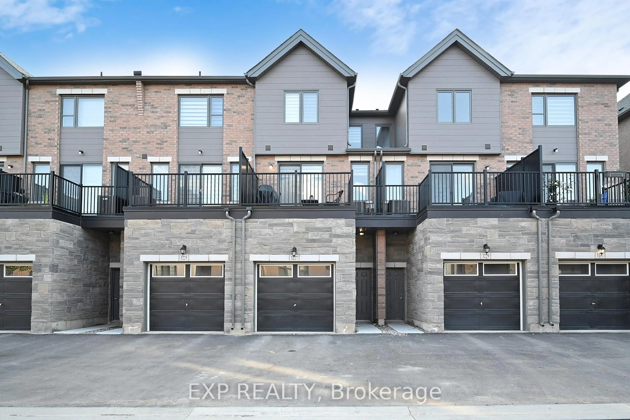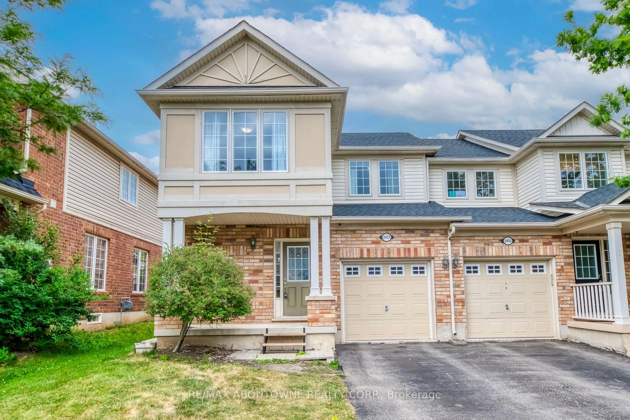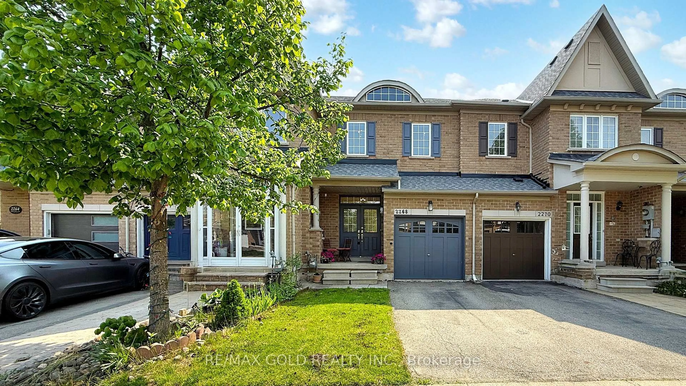3407 Sixth Line, Oakville, Ontario L6H 7C5
Contact us about this property
Highlights
Estimated valueThis is the price Wahi expects this property to sell for.
The calculation is powered by our Instant Home Value Estimate, which uses current market and property price trends to estimate your home’s value with a 90% accuracy rate.Not available
Price/Sqft$554/sqft
Monthly cost
Open Calculator
Description
***Power Of Sale*** Stunning Freehold Townhouse Located In Oakville. This 3+1 Bedroom, 3 Washroom Home Features Approximately 2,000 Square Feet Of Above Ground Living Space Complete Luxurious Modern Finishes. The Large, Open Concept Layout Features High Ceilings And Large Windows Which Flood The Home With An Abundance Of Natural Light. The Second Level Features A Large Living Room And Stunning Modern Kitchen Featuring A Large Island, And Walkout To Your Own Private Balcony. The Third Level Features A Generously Sized Primary Bedroom Complete With A Walk In Closet, And Modern Ensuite. The Two Additional Bedrooms Are Generously Sized And Features Large Closets And Windows And Share A 3 Piece Washroom.
Property Details
Interior
Features
Main Floor
4th Br
3.58 x 2.72Exterior
Features
Parking
Garage spaces 1
Garage type Built-In
Other parking spaces 1
Total parking spaces 2
Property History
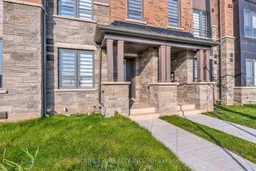 42
42