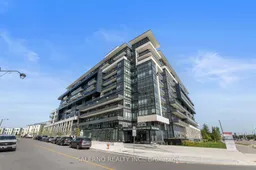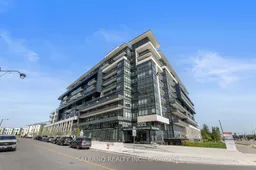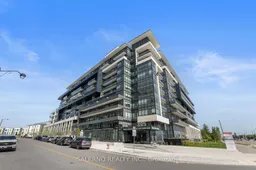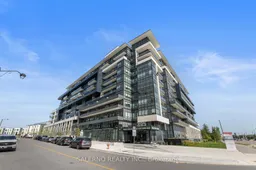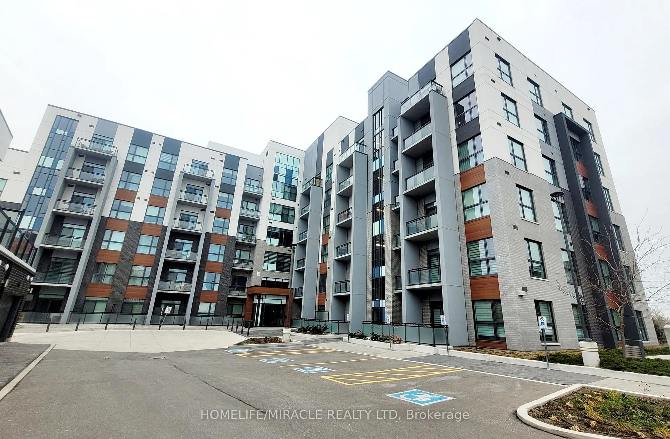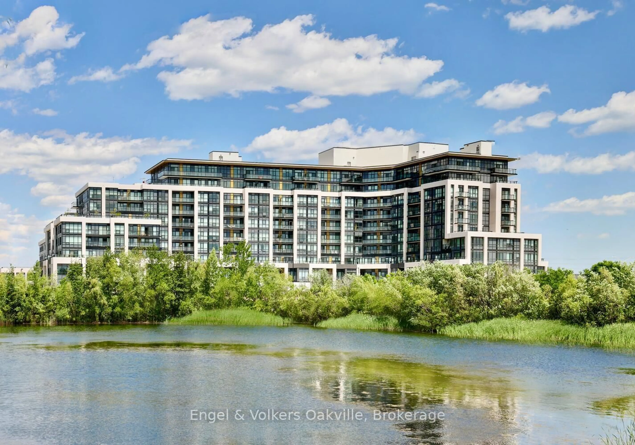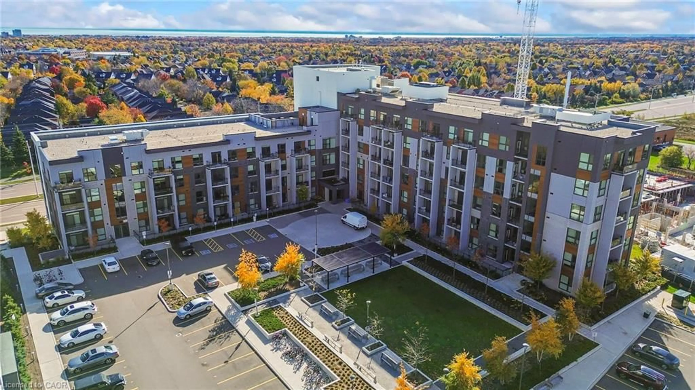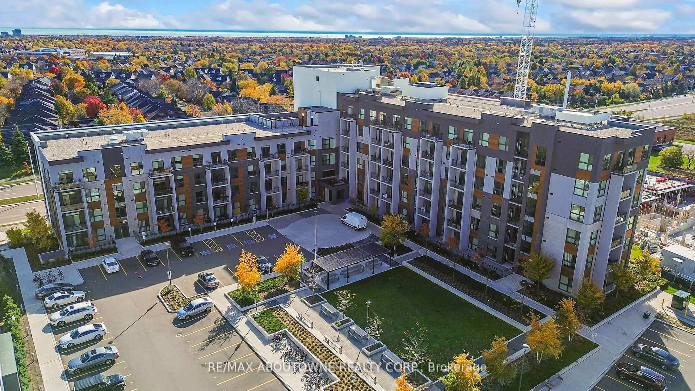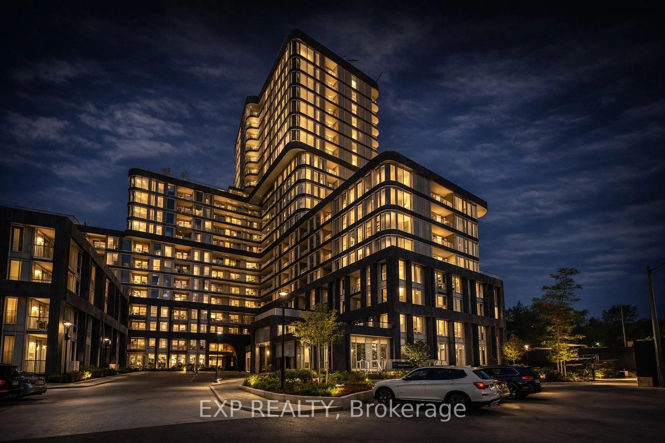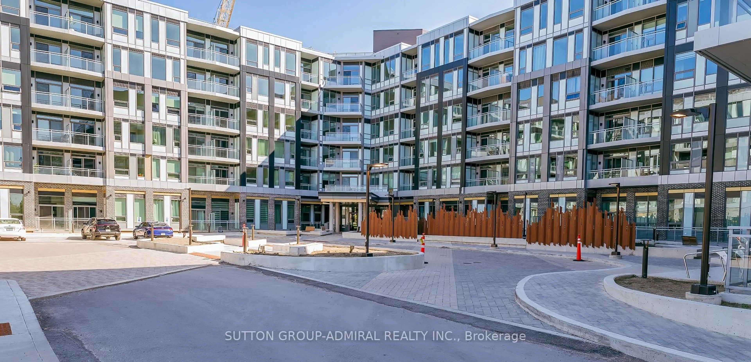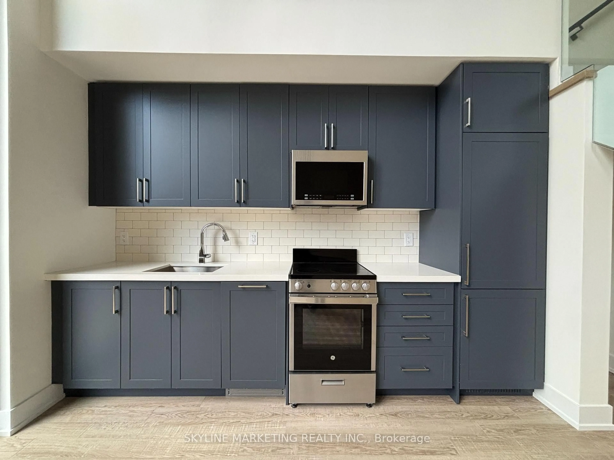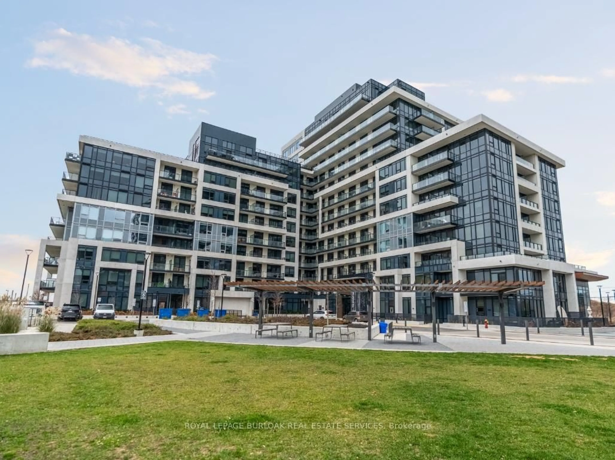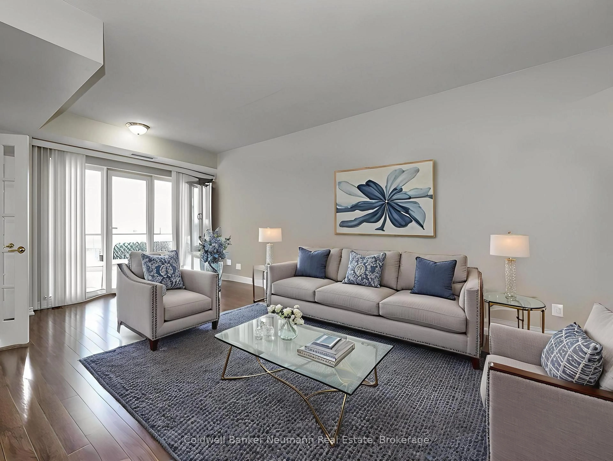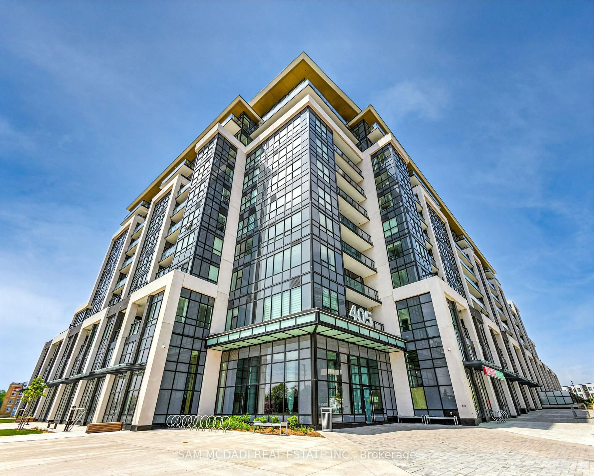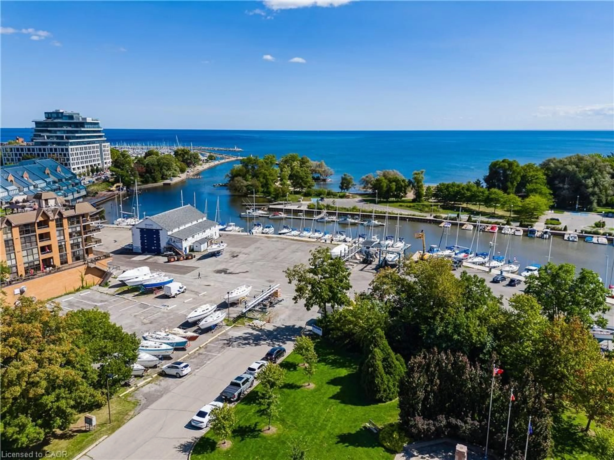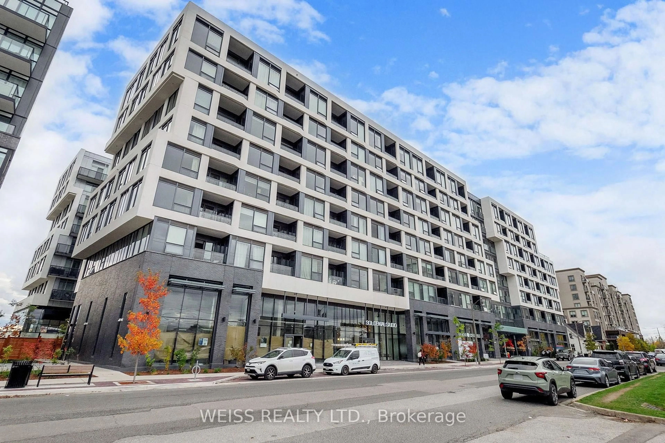Welcome to Distrikt Trailside! A modern boutique style building located in the heart of Oakville! This sun-filled 1 Bedroom + Den, 2 Full Bathroom condo offers a smart, functional floor plan. This thoughtfully designed suite features an open-concept layout, abundant natural light, and a private balcony perfect for relaxing or entertaining. Enjoy the convenience of Whirlpool appliances, elegant finishes, and a versatile den ideal for a home office or guest space. Smart living is made easy with an AI-powered Smart Community System included in your maintenance fees, which offers a seamless control over building access and visitor management. Building Amenities include a modern fitness center, Stylish lobby and Secure entry & underground parking. Conveniently located a short drive from Highway 407 and Highway 403 this condo offers excellent commuter access while being nearby to local shops and restaurants. Whether you are a first-time home buyer, down sizer, or savvy investor, this is your opportunity to own a contemporary, tech-forward condo in one of Oakville's most desirable communities.
Inclusions: Fridge, Stove, Dishwasher, Washer & Dryer. All Electrical Light Fixtures, Bulk Internet & AI Smart Community System Included In Maintenance Fees.
