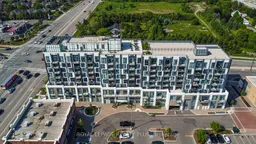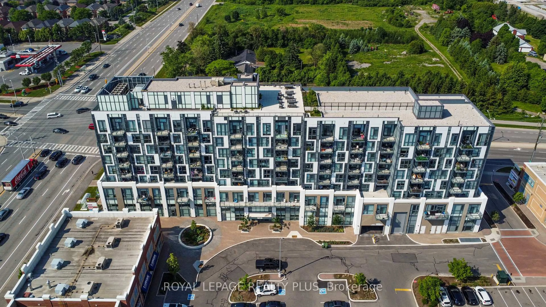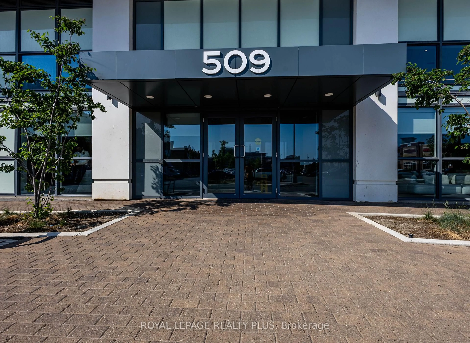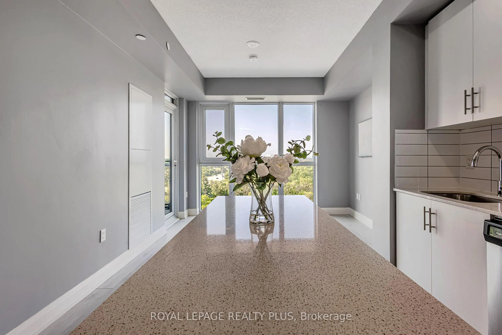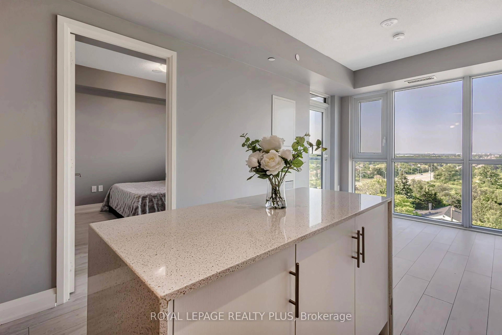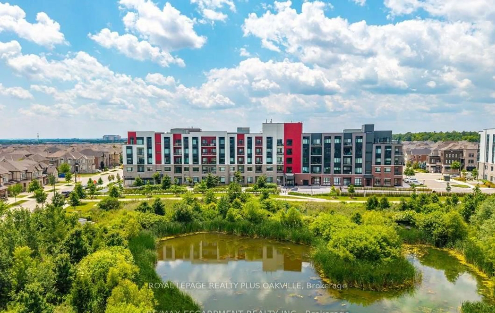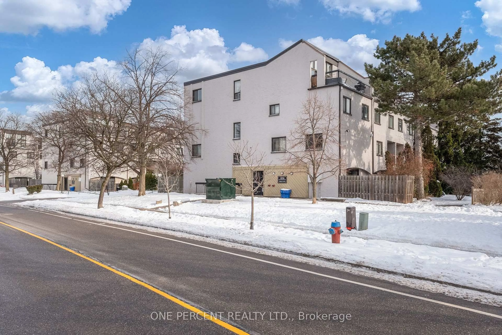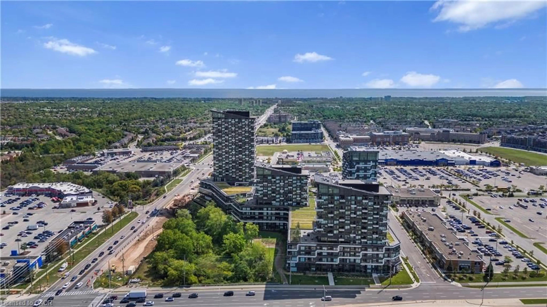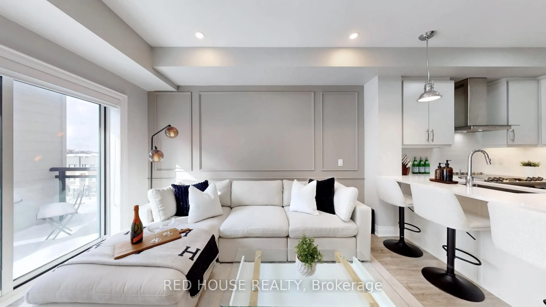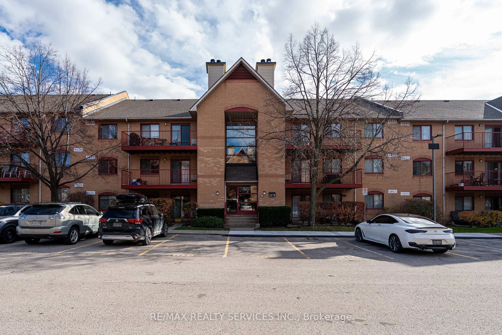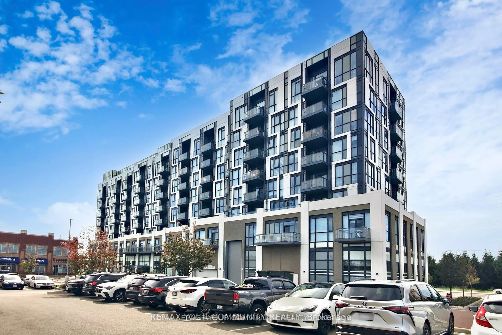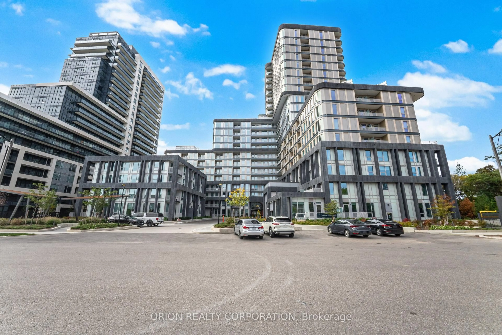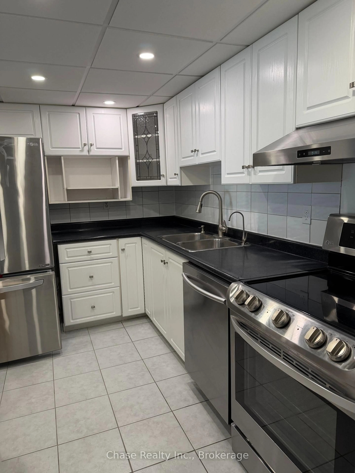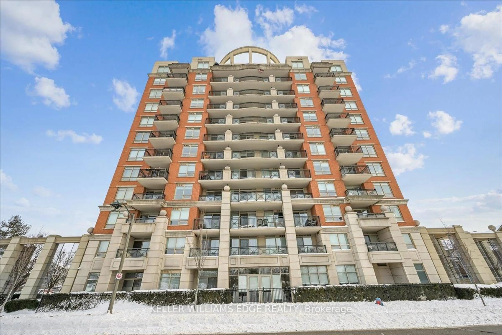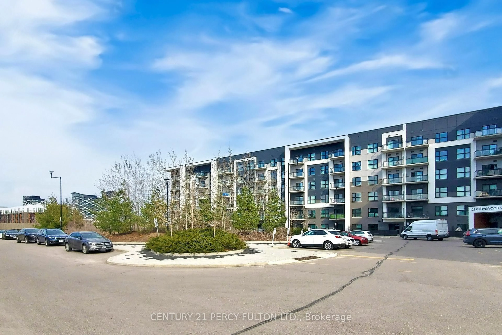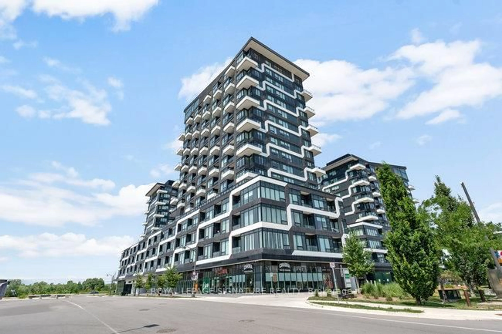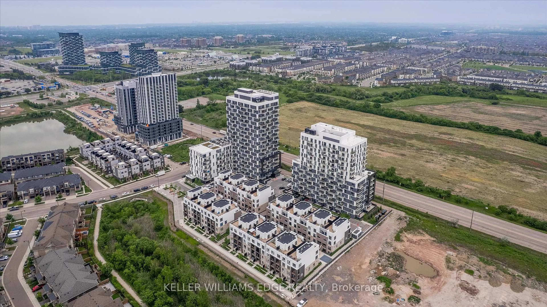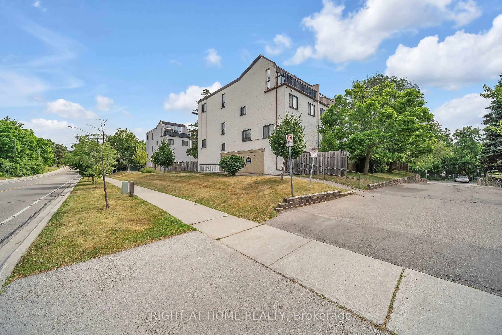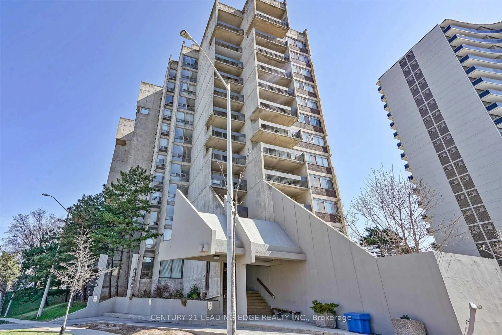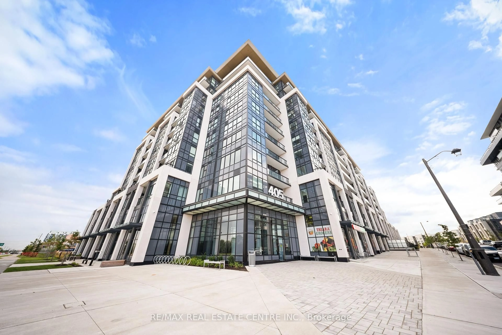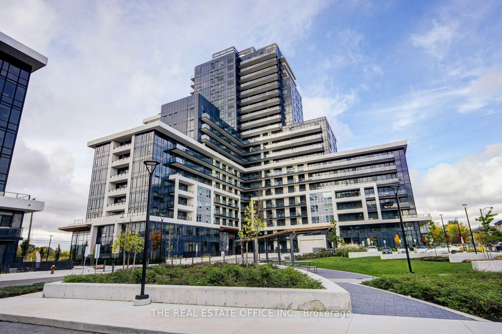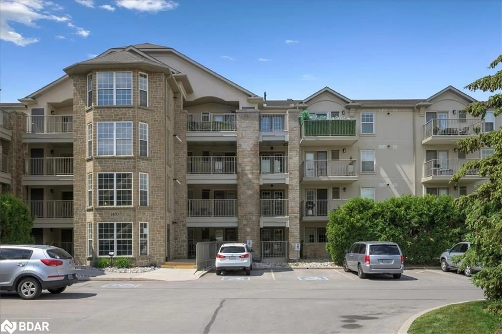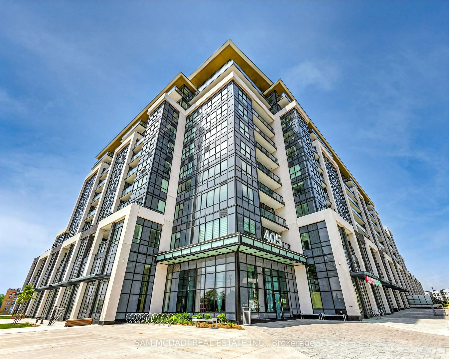509 Dundas St #701, Oakville, Ontario L6M 1L9
Contact us about this property
Highlights
Estimated valueThis is the price Wahi expects this property to sell for.
The calculation is powered by our Instant Home Value Estimate, which uses current market and property price trends to estimate your home’s value with a 90% accuracy rate.Not available
Price/Sqft$898/sqft
Monthly cost
Open Calculator
Description
Welcome to Dunwest Condo in prestigious North Oakville-where modern design meets everyday convenience. This sparkling clean, open-concept 1-bedroom suite offers stylish, turnkey living in a sought-after Greenpark development. The contemporary kitchen is an entertainer's dream, featuring stainless steel appliances, ample cabinetry, and a centre island perfect for casual dining or hosting. The bright living space is enhanced by oversized windows and 9-foot ceilings, creating an airy, open feel throughout. Step out to your private balcony and enjoy stunning western exposure with breathtaking sunset views.This well-appointed unit includes a conveniently located parking space and locker close to the elevators and stairs for added ease.Residents enjoy first-class amenities including a fully equipped fitness centre, games room with billiards, media room, co-working stations, elegant party room, 24-hour security, and a sun-filled rooftop terrace.Ideally situated adjacent to a vibrant retail plaza offering groceries, banking, health services, cafés and more. Just minutes to Oakville Trafalgar Memorial Hospital, major highways, and public transit-making commuting simple and convenient.An exceptional opportunity to own in one of Oakville's most desirable communities.
Property Details
Interior
Features
Main Floor
Primary
3.45 x 3.07Large Closet / Large Window
Kitchen
3.43 x 3.38Stainless Steel Appl / Centre Island
Living
3.38 x 2.46Laminate / W/O To Balcony
Exterior
Features
Parking
Garage spaces 1
Garage type Underground
Other parking spaces 0
Total parking spaces 1
Condo Details
Amenities
Concierge, Elevator, Exercise Room, Games Room, Rooftop Deck/Garden, Visitor Parking
Inclusions
Property History
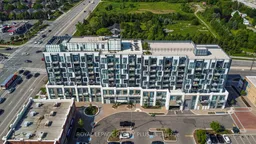 42
42