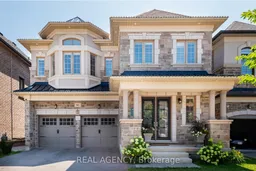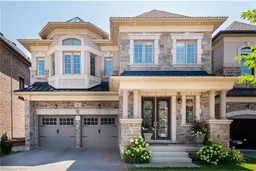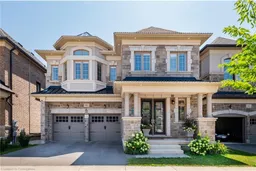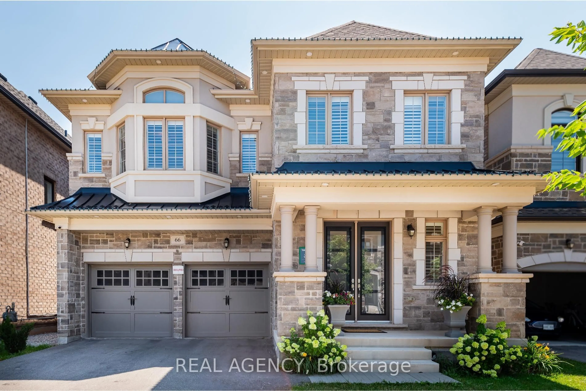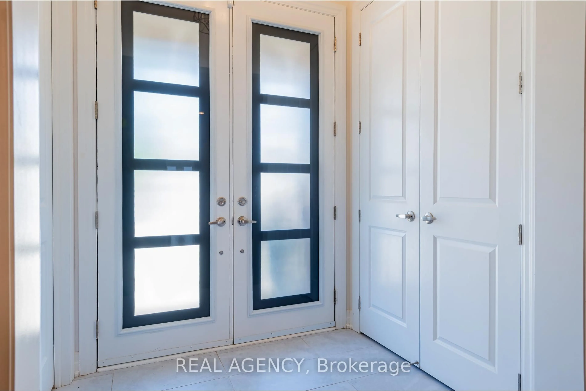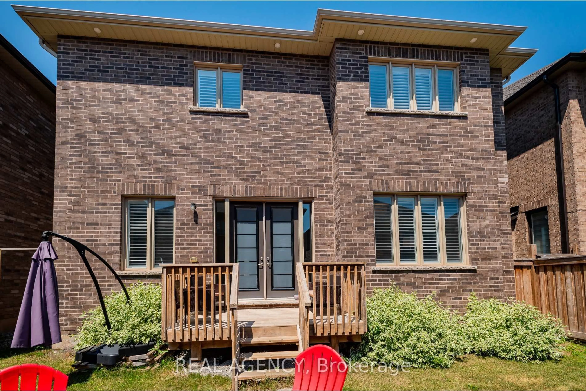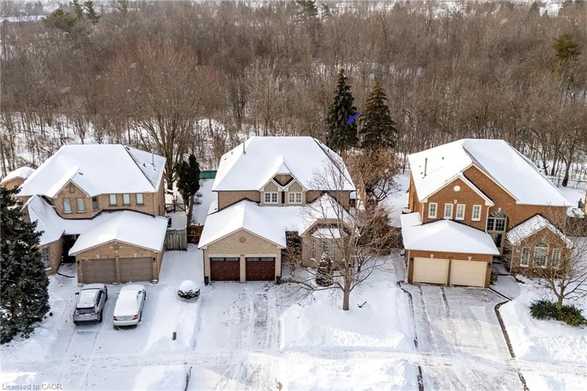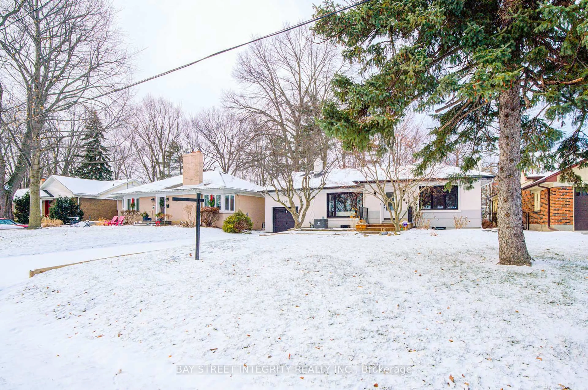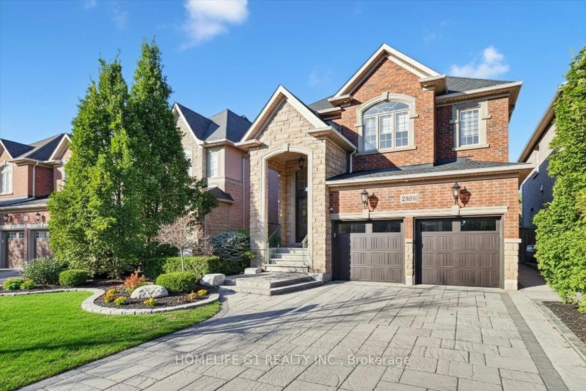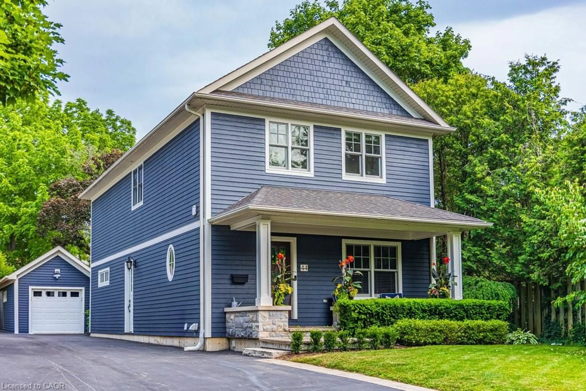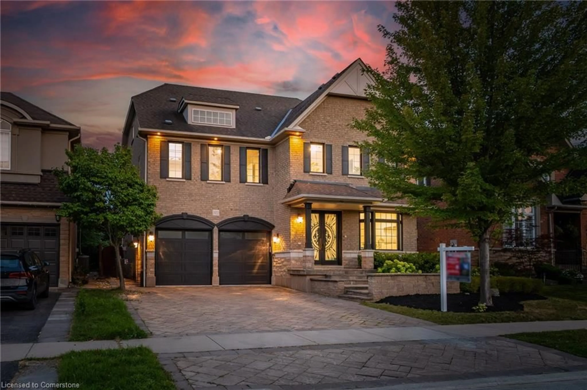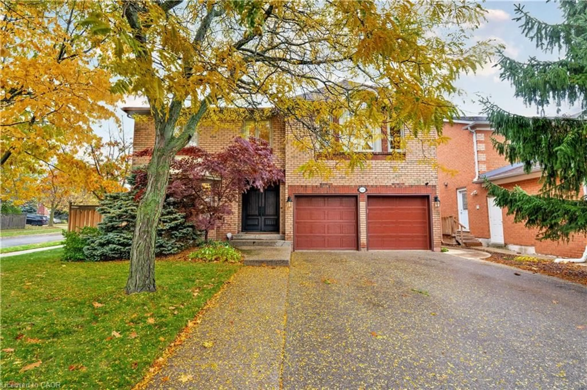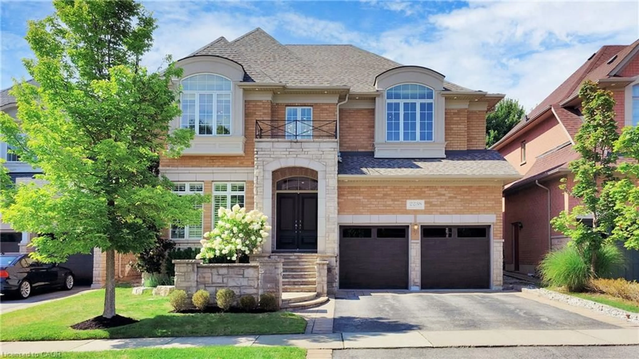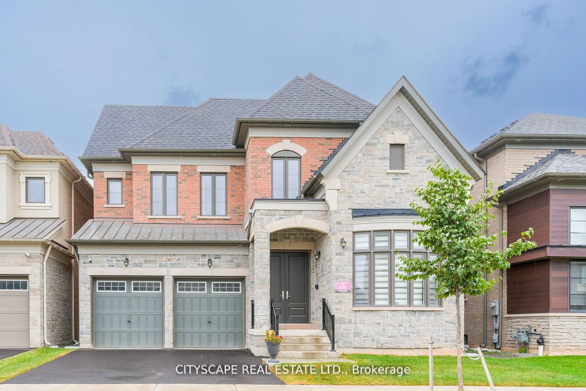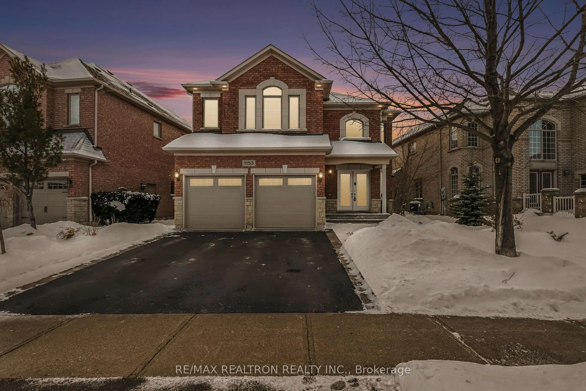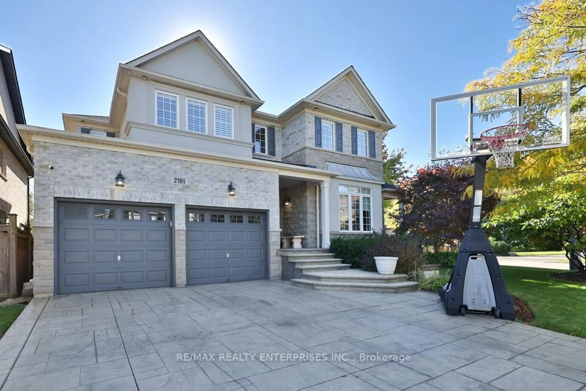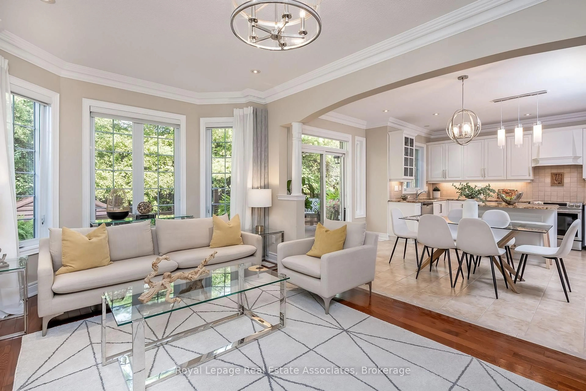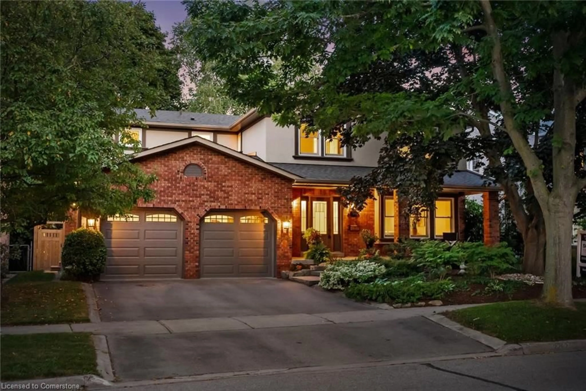66 Merlin St, Oakville, Ontario L6H 0Z4
Contact us about this property
Highlights
Estimated valueThis is the price Wahi expects this property to sell for.
The calculation is powered by our Instant Home Value Estimate, which uses current market and property price trends to estimate your home’s value with a 90% accuracy rate.Not available
Price/Sqft$618/sqft
Monthly cost
Open Calculator
Description
Stunning 5-Bedroom Executive Home in The Oakes over 4500 Sq Ft of finished Luxury Living space. Welcome to this exquisite Treasure Hill Baymont Five (Elevation C), family-friendly living in the heart of The Oakes, one of Oakville's most sought-after communities.Designed with function and sophistication in mind, Exterior pot lights around home, the main floor features soaring 10ft ceilings, a spacious formal living/dining area, a private den, and an open-concept kitchen with extended cabinetry, centre island, and breakfast area all overlooking the sun-filled family room with a gas fireplace and large windows.Upstairs, 9ft ceiling you'll find five generously sized bedrooms, including a luxurious primary suite with a walk-in closet and spa-like 5-piece ensuite. Bonus, garage has a rough in EV line.The second floor also includes a convenient laundry room, two shared bathrooms, and ample closet space throughout. Located near parks, top-rated schools, and all major amenities. This is your chance to own a move-in ready home in a thriving, family-focused neighbourhood. Don't miss out book your showing today
Property Details
Interior
Features
Main Floor
Kitchen
2.69 x 3.96Quartz Counter / Custom Backsplash / hardwood floor
Family
3.66 x 4.83hardwood floor / Fireplace
Office
3.38 x 3.35Hardwood Floor
Dining
3.58 x 5.49hardwood floor / Combined W/Living
Exterior
Features
Parking
Garage spaces 2
Garage type Attached
Other parking spaces 0
Total parking spaces 2
Property History
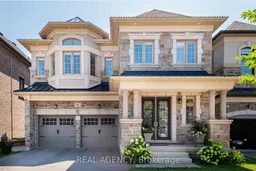 47
47