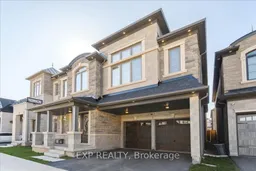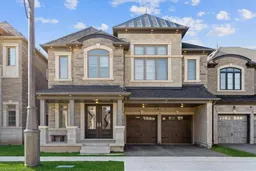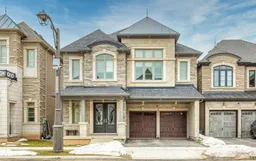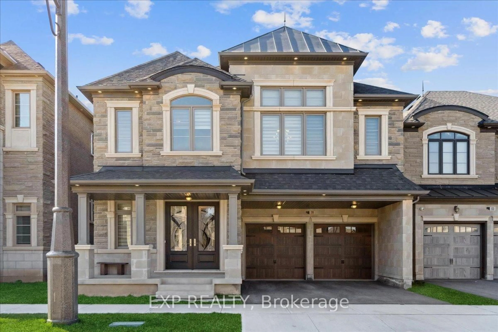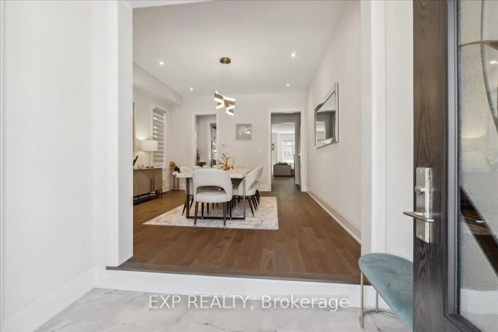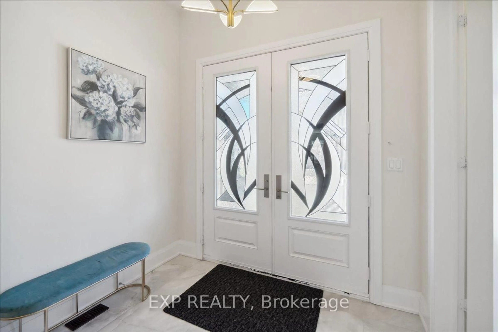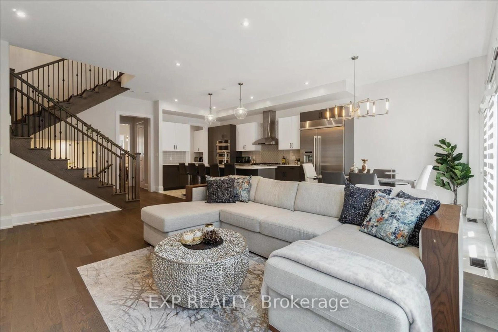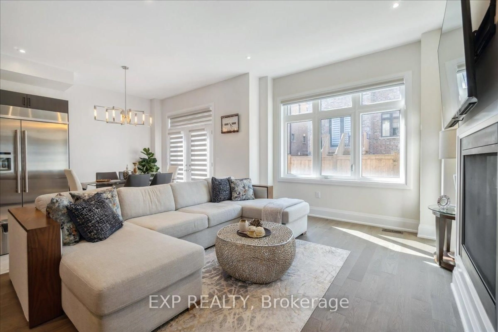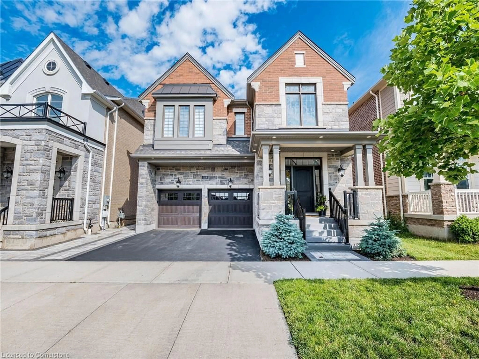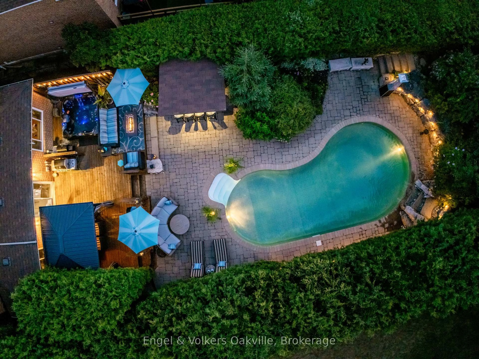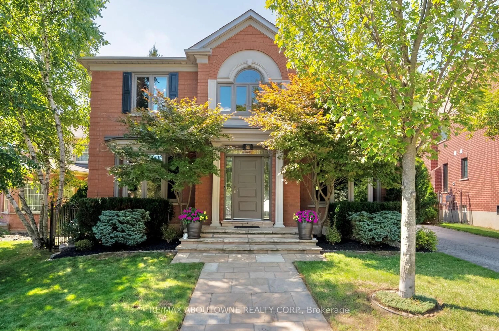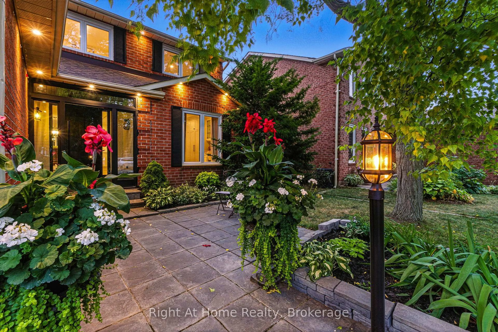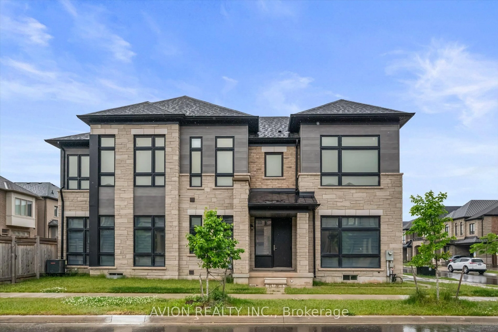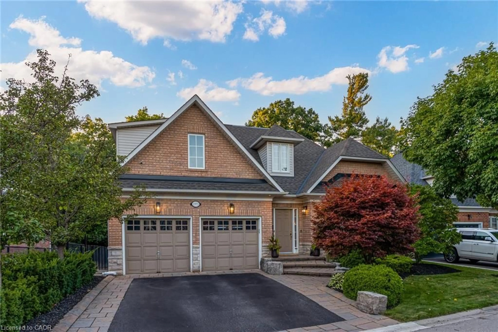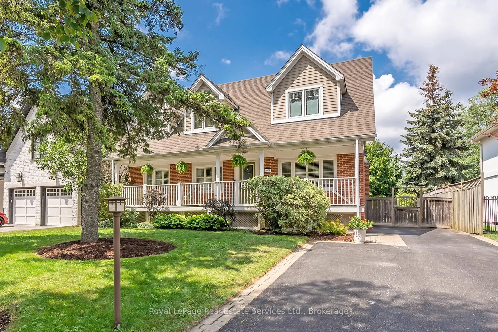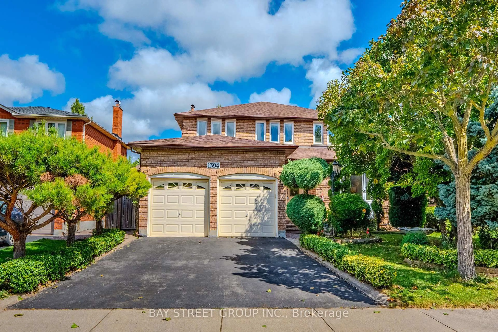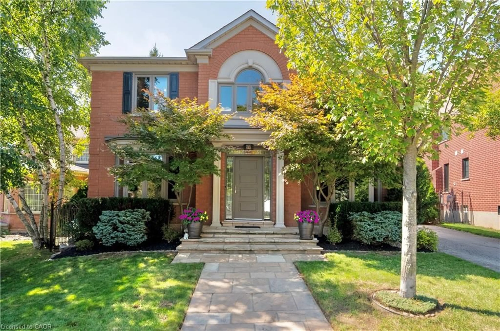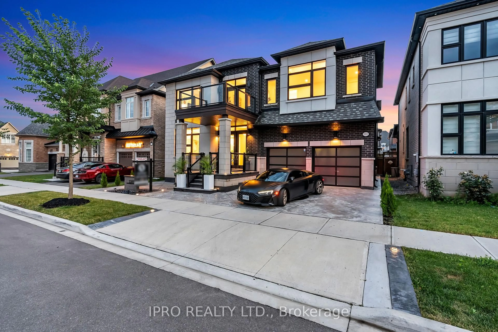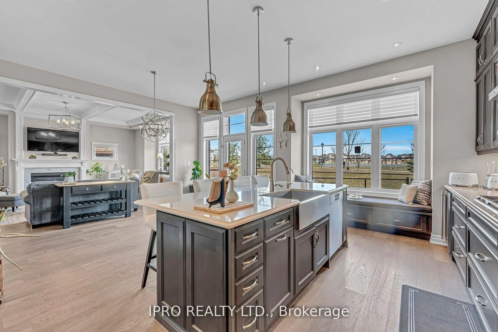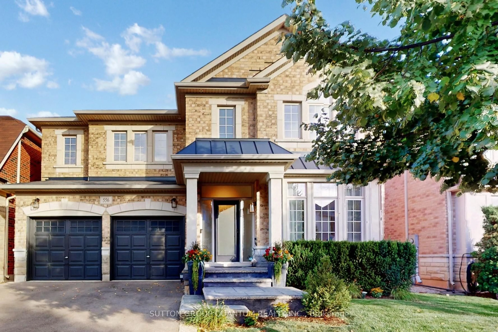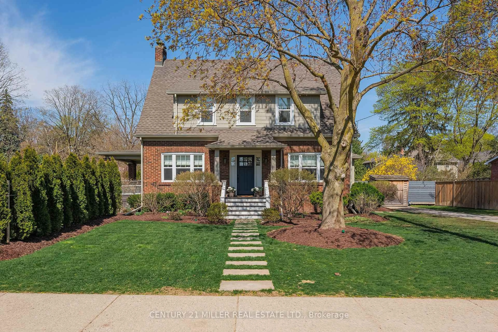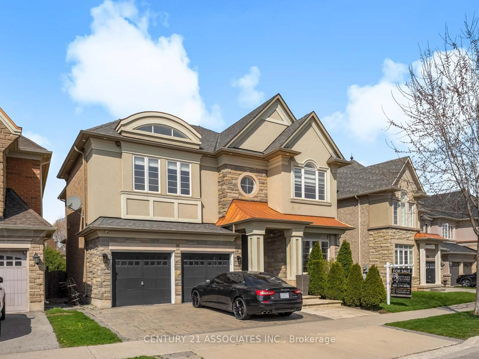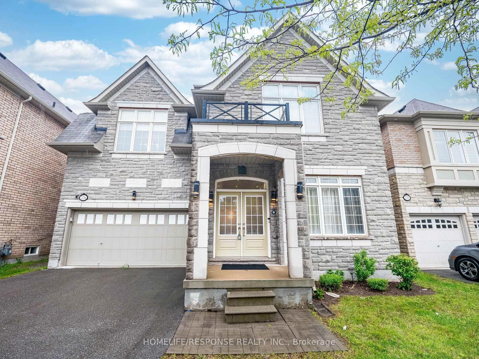79 Mevira Gdns, Oakville, Ontario L6H 7C5
Contact us about this property
Highlights
Estimated valueThis is the price Wahi expects this property to sell for.
The calculation is powered by our Instant Home Value Estimate, which uses current market and property price trends to estimate your home’s value with a 90% accuracy rate.Not available
Price/Sqft$619/sqft
Monthly cost
Open Calculator

Curious about what homes are selling for in this area?
Get a report on comparable homes with helpful insights and trends.
*Based on last 30 days
Description
Stunning 5 Bed / 5 Bath Primont-Built Home In Prestigious North Oakville. Presents Like A Model Home With Extensive Designer Upgrades Throughout. Generous Floor Plan w/ 5 Bedrooms Upstairs - Offers 3411 Sq ft. (Per Builder Plan) Of Bright, Open Concept Living Space. Extensive Pot Lighting Inside & Out. 10 Ft Ceilings On The Main Level Lead You To The Gourmet Kitchen W/ Oversized Island, Servery, Stone Countertops & Built-In High End Jennair Appliances. Den / Office Is Perfect For Working From Home (Or Potential Main Floor 6th Bedroom). Large Open Family Room. Main Floor Laundry Room. Upstairs You Will Find 5 Spacious Bedrooms, Including An Oversized Primary W/ 5 Pc. Ensuite And Dual Walk-In Closets. Bedrooms Have Closet Built-Ins. Situated in the heart of North Oakville near Dundas & Sixth Line, this home offers quick access to top-rated schools, parks, trails, shopping, dining, and major highways (403, 407, QEW) & everything your family needs at your doorstep. Don't Miss Your Chance To Call This Impressive House "Home"!
Property Details
Interior
Features
Main Floor
Kitchen
3.05 x 4.57Family
4.14 x 6.25Den
2.74 x 3.66Breakfast
3.05 x 3.66Exterior
Features
Parking
Garage spaces 2
Garage type Attached
Other parking spaces 2
Total parking spaces 4
Property History
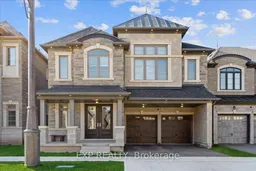 44
44