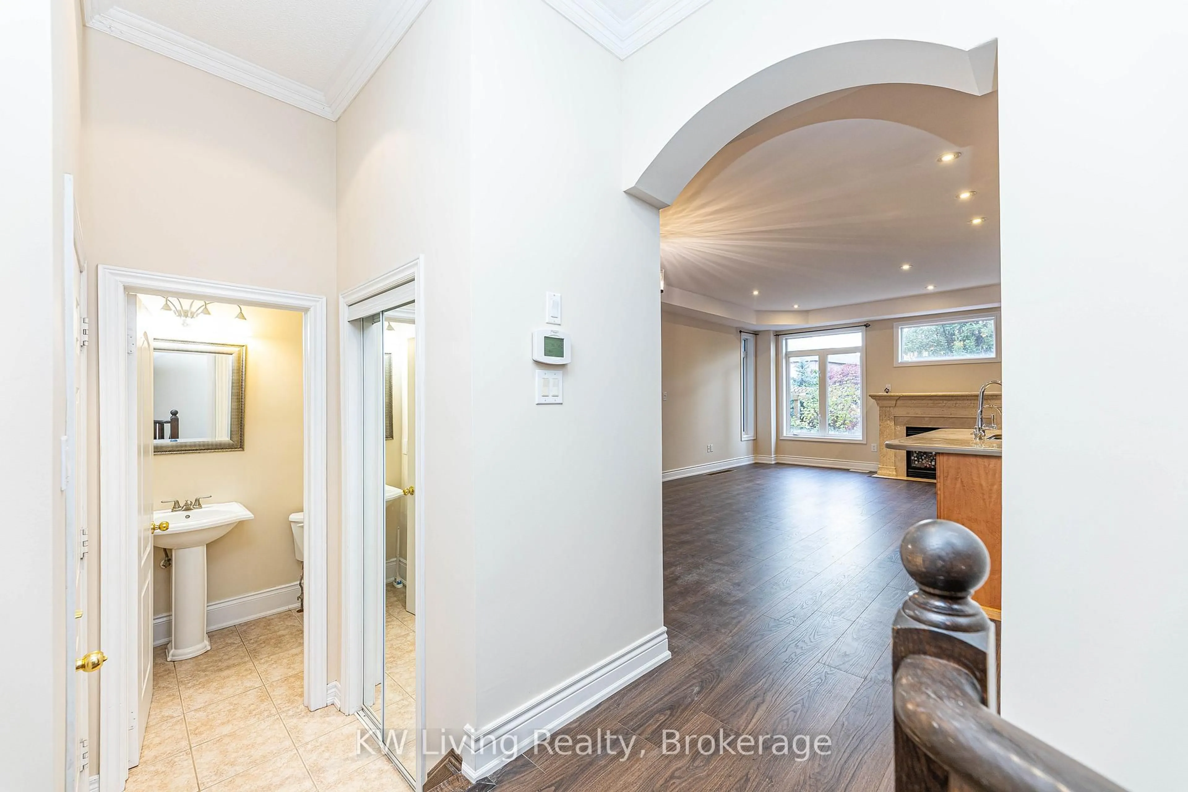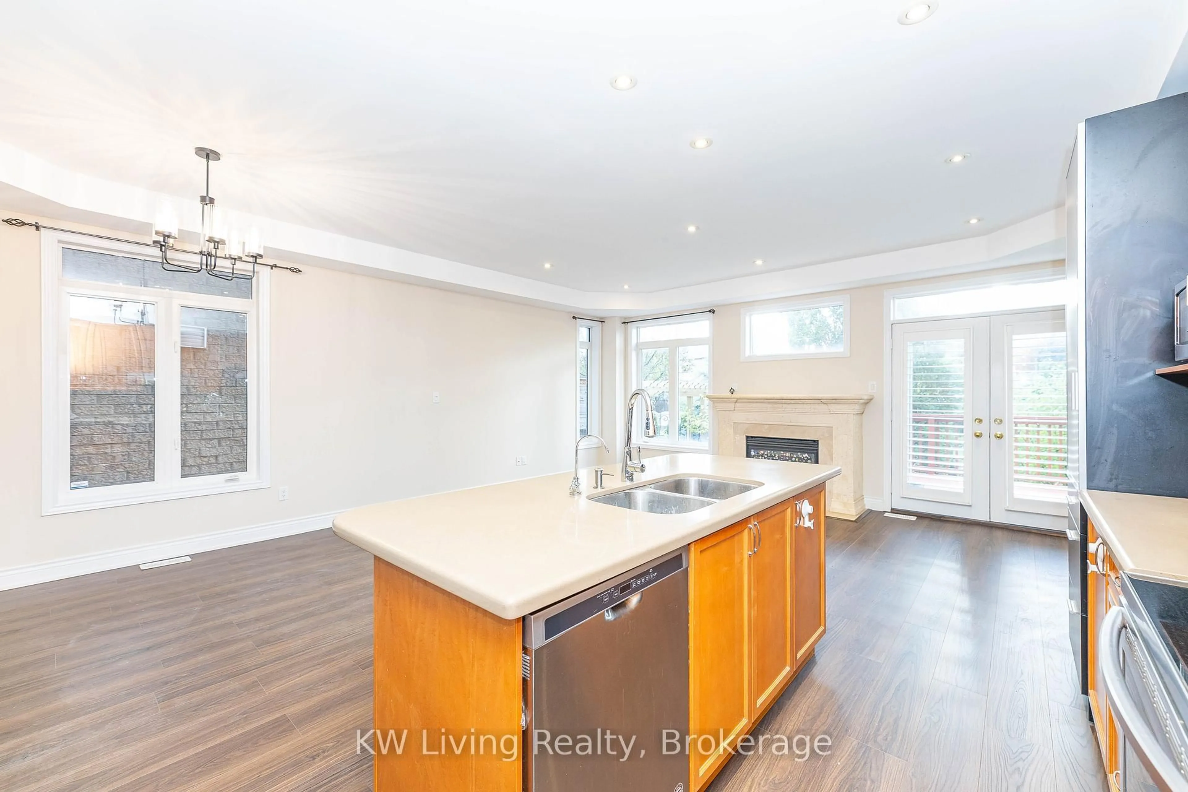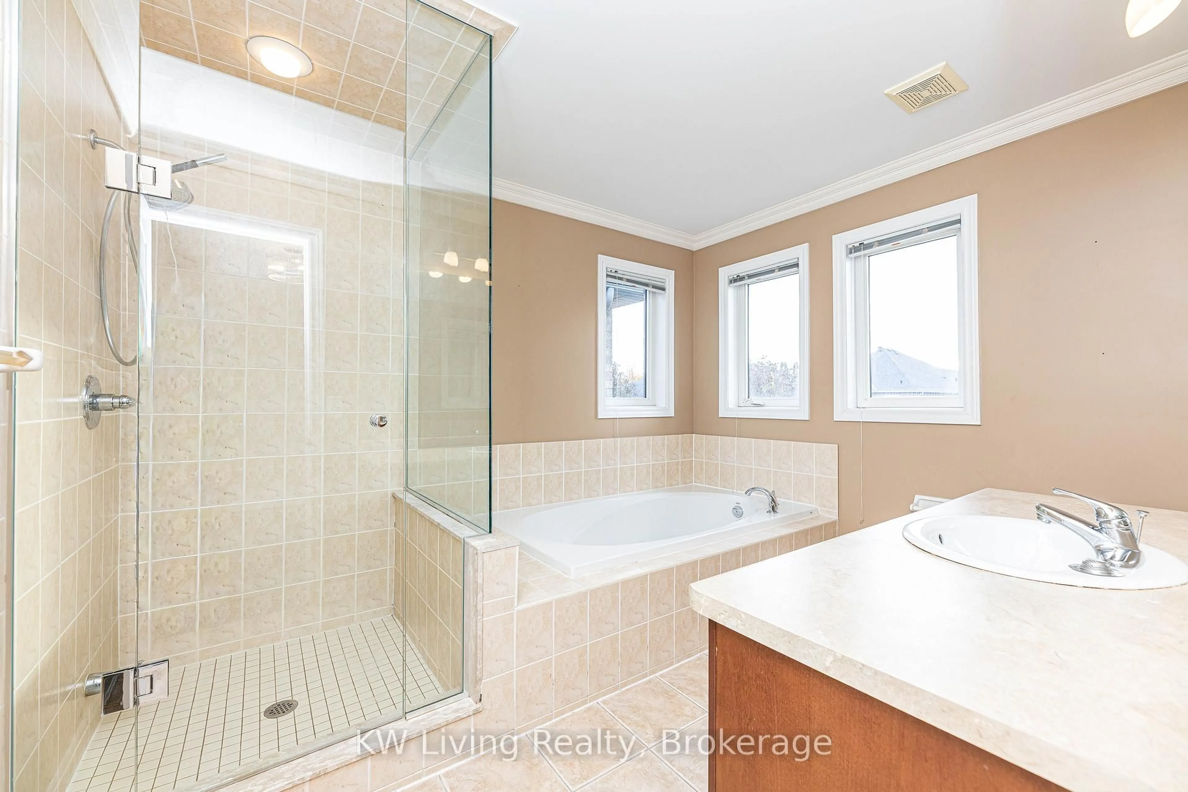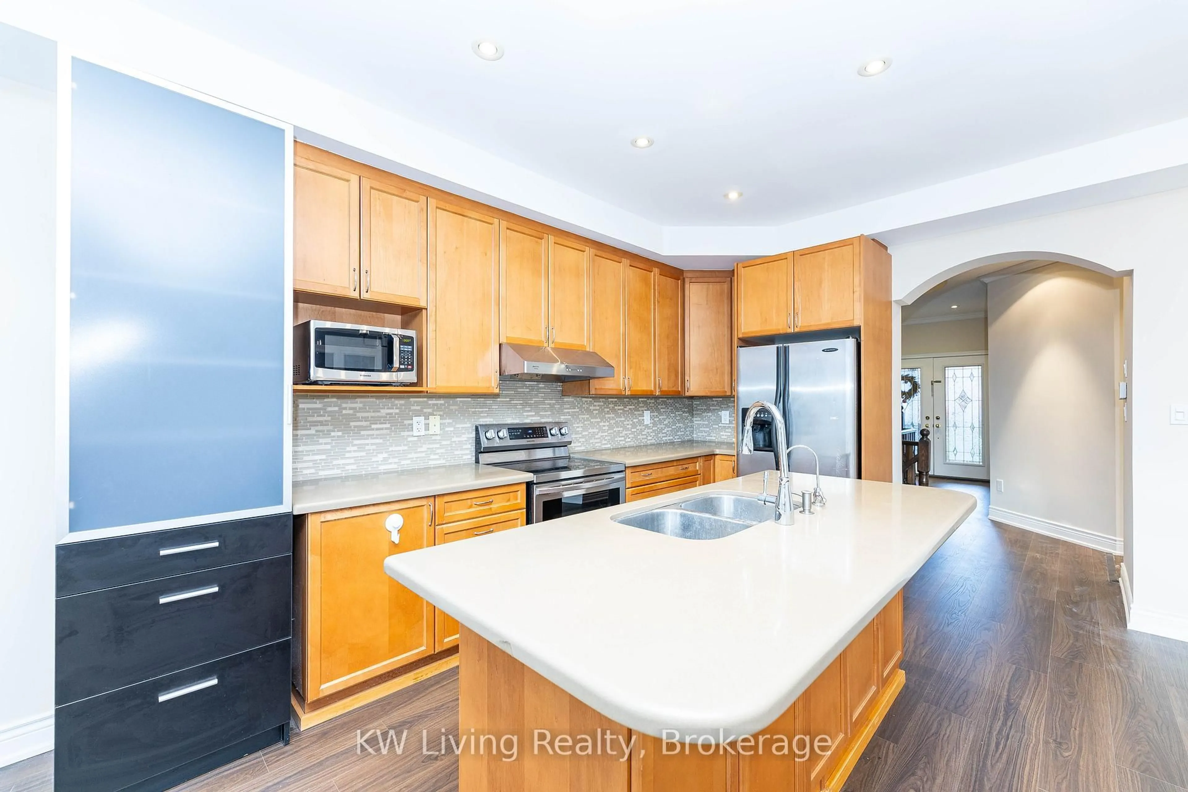1182 Woodington Lane, Oakville, Ontario L6H 7V1
Contact us about this property
Highlights
Estimated valueThis is the price Wahi expects this property to sell for.
The calculation is powered by our Instant Home Value Estimate, which uses current market and property price trends to estimate your home’s value with a 90% accuracy rate.Not available
Price/Sqft$874/sqft
Monthly cost
Open Calculator
Description
Discover a rare find in the highly sought-after Joshua Creek Community. This exquisite freehold townhouse, built by the esteemed Fernbrook Homes, offers an unparalleled blend of luxury, location, and low-maintenance living. Step inside to find a bright and elegant interior featuring engineered hardwood flooring throughout the entire home spanning the main floor, second floor, and the beautifully finished basement. This creates a seamless flow and an easy-to-maintain living space. The open-concept layout is perfect for modern living, with a gourmet kitchen that opens to a spacious living and dining area, ideal for both daily life and entertaining. Enjoy the best of both worlds: the freedom of freehold ownership with the convenience of a low$200/month potl fee that covers snow removal and road maintenance, ensuring care-free living year-round. Nestled in prestigious Joshua Creek, you are just steps away from a wealth of amenities: Enjoy leisurely walks along scenic trails, around a serene pond, or to the local library and shopping. This prime location is walking distance to the top-ranked Iroquois Ridge High School, making it a dream for families. Extremely close to both the QEW and HWY 403 for easy access to Toronto, Mississauga and beyond.
Property Details
Interior
Features
Main Floor
Dining
3.27 x 3.53Laminate / Combined W/Kitchen / Open Concept
Family
3.65 x 5.86Fireplace / Laminate / W/O To Deck
Kitchen
2.87 x 3.65Pot Lights / Granite Counter / Stainless Steel Appl
Exterior
Features
Parking
Garage spaces 2
Garage type Attached
Other parking spaces 2
Total parking spaces 4
Property History
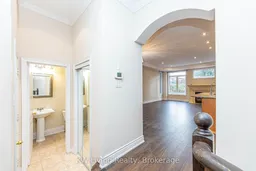 50
50
