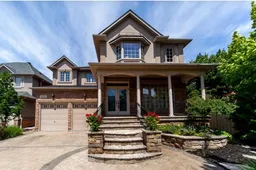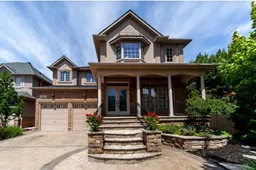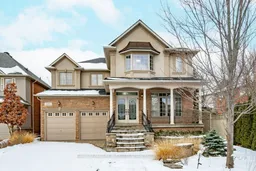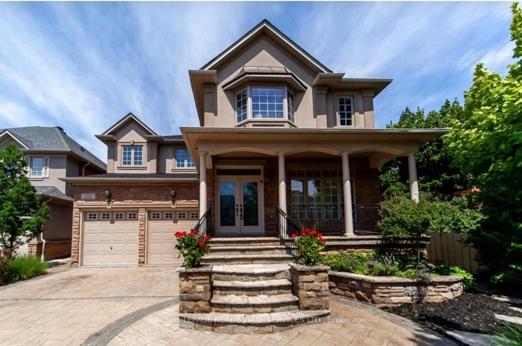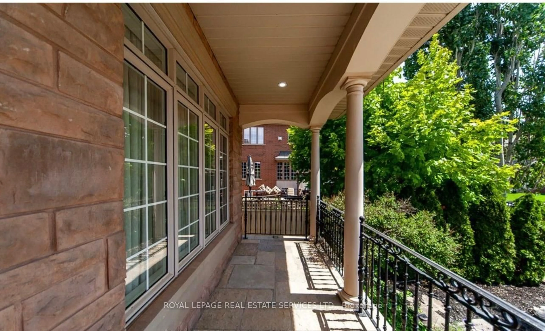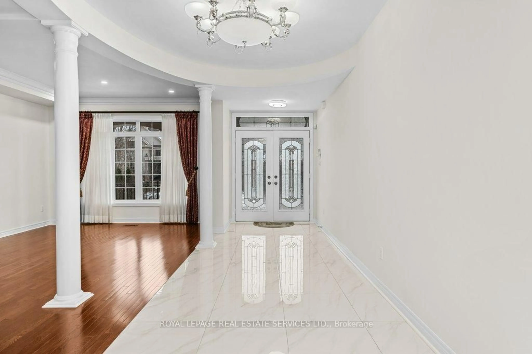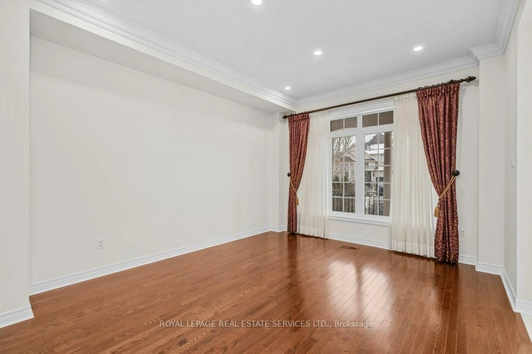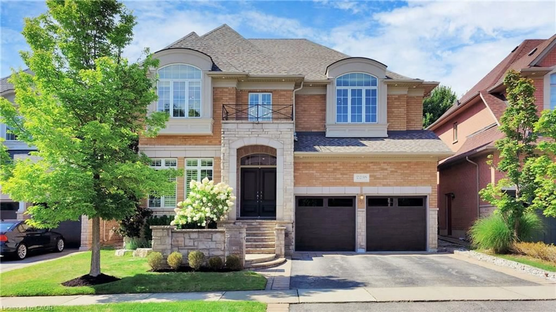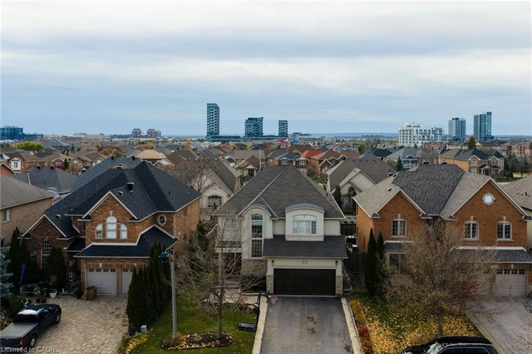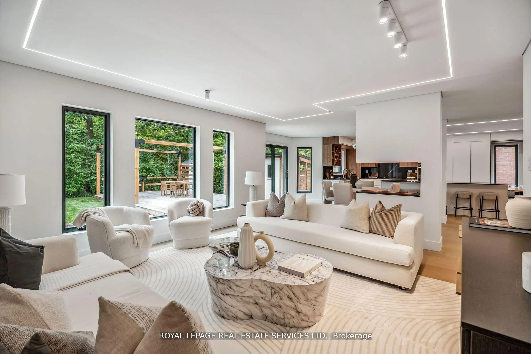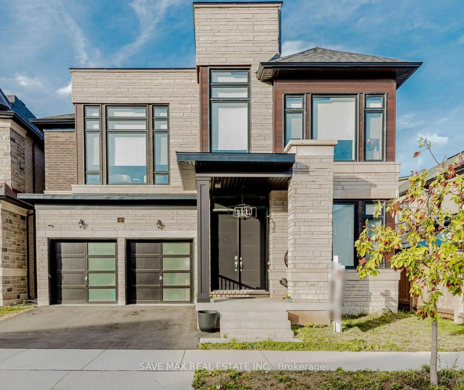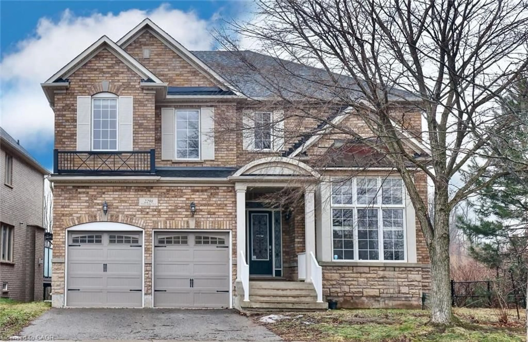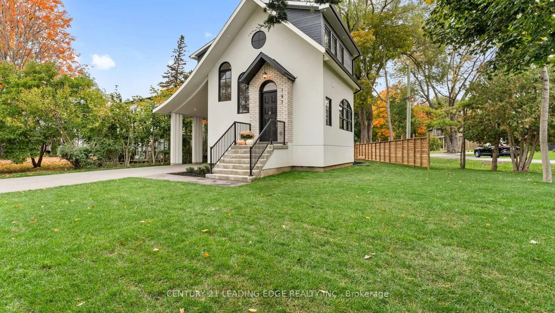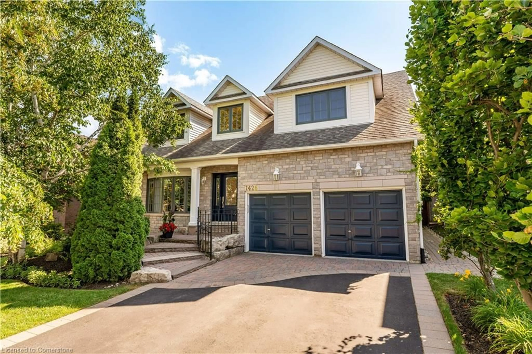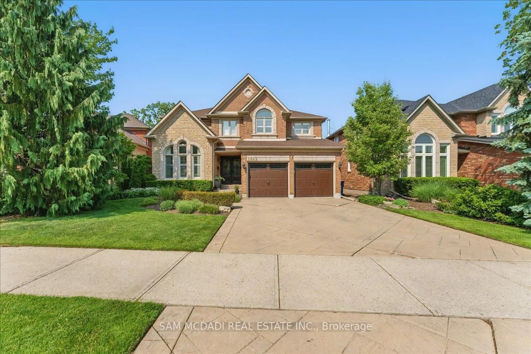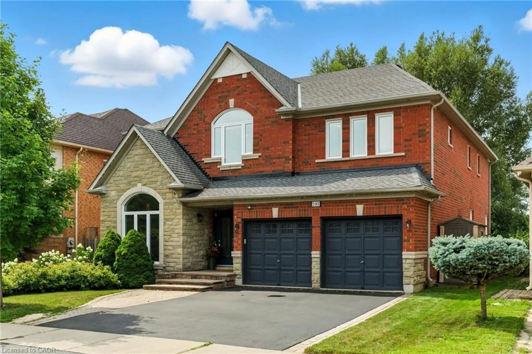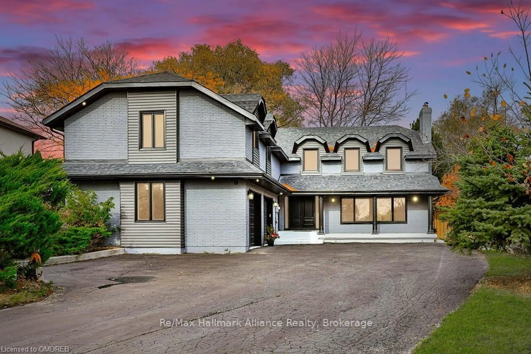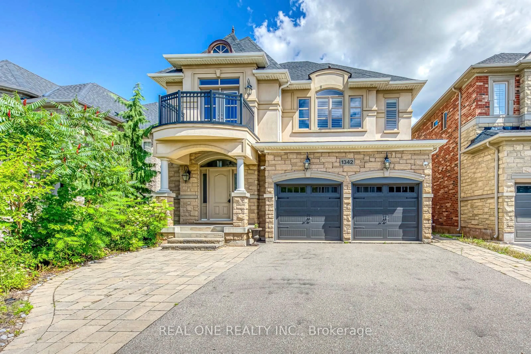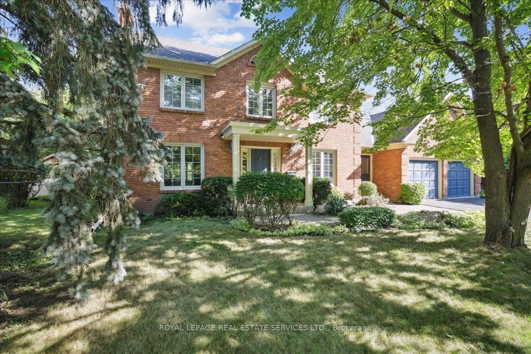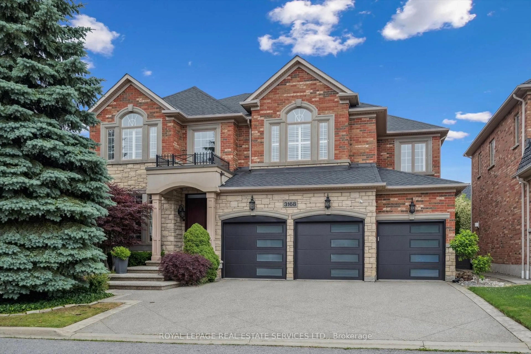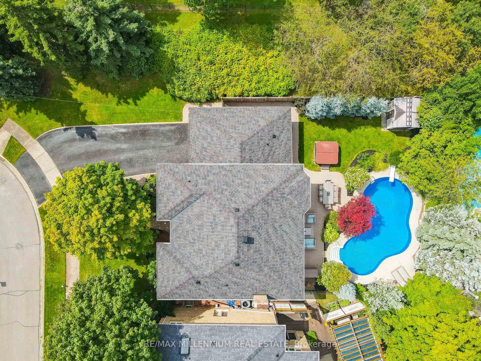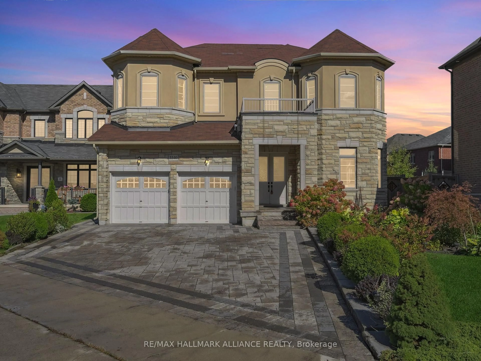1387 Ferncrest Rd, Oakville, Ontario L6H 7W2
Contact us about this property
Highlights
Estimated valueThis is the price Wahi expects this property to sell for.
The calculation is powered by our Instant Home Value Estimate, which uses current market and property price trends to estimate your home’s value with a 90% accuracy rate.Not available
Price/Sqft$668/sqft
Monthly cost
Open Calculator
Description
PRESTIGIOUS JOSHUA CREEK! Luxury, comfort, and timeless design come together in this beautifully crafted 4+2 bedroom, 4+2 bathroom residence nestled in one of Oakville's most coveted neighbourhoods. Meticulously finished on every level, the home offers an exceptional layout designed for both refined entertaining and effortless everyday living. The main level welcomes you with bright, open concept living and dining areas, an inviting family room featuring a gas fireplace and coffered ceiling, and a private home office with French door walkout to the patio - a must have for today's work-from-home lifestyle. At the centre of the home is the chef-inspired kitchen, showcasing granite countertops, S/S appliances, a central island, pantry, and sunny breakfast area with direct access to the backyard. Upstairs, the primary suite provides a relaxing escape with its walk-in closet, additional closet, and spa-inspired five-piece ensuite complete with double vanities, a glass shower, and indulgent Jacuzzi tub. The second bedroom enjoys its own three-piece ensuite, while two additional bedrooms share another well-appointed three-piece ensuite - an ideal setup for families. The professionally finished lower level extends the home's versatility with a spacious recreation room featuring custom built-ins and a fireplace, a full second kitchen with granite countertops, two additional bedrooms, two bathrooms, and a second laundry room. It's an exceptional space for in-laws, extended family, guests, or multi-generational living. Step outside to your own private backyard oasis, complete with an inground heated saltwater pool, tiered stone patio, and mature landscaping - an inviting setting for summer gatherings and outdoor relaxation. Situated within walking distance of top-rated schools, community centre, parks, trails, shopping, major highways, and every convenience, this remarkable property offers upscale living in the heart of Joshua Creek. (some images contain virtual staging)
Property Details
Interior
Features
Main Floor
Living
4.47 x 3.66hardwood floor / Crown Moulding / Open Concept
Dining
4.22 x 3.96hardwood floor / Crown Moulding / Open Concept
Kitchen
4.5 x 3.66Granite Counter / Stainless Steel Appl / Tile Floor
Breakfast
2.59 x 3.66Open Concept / Tile Floor / W/O To Patio
Exterior
Features
Parking
Garage spaces 2
Garage type Attached
Other parking spaces 4
Total parking spaces 6
Property History
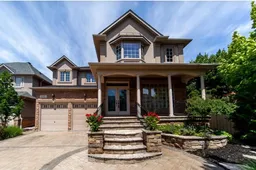 38
38