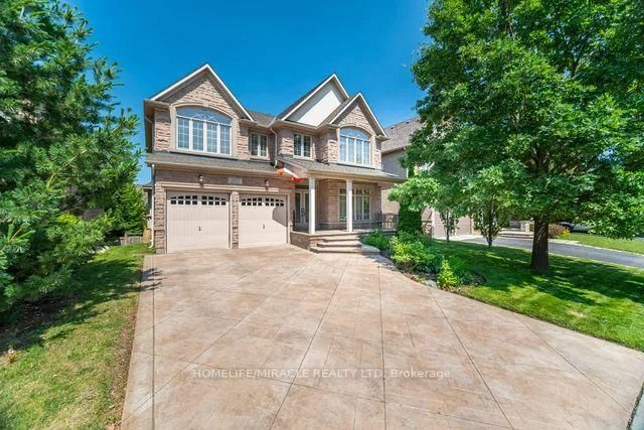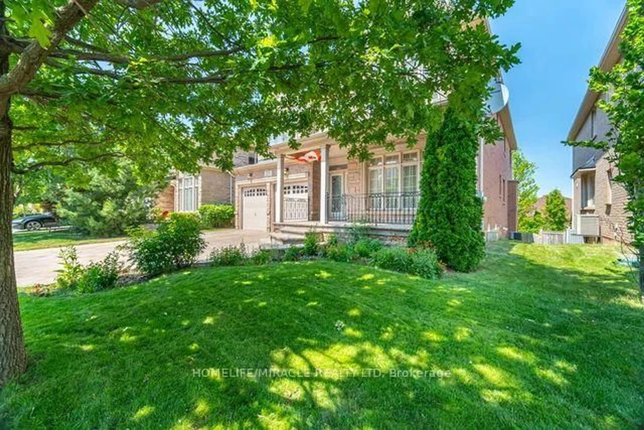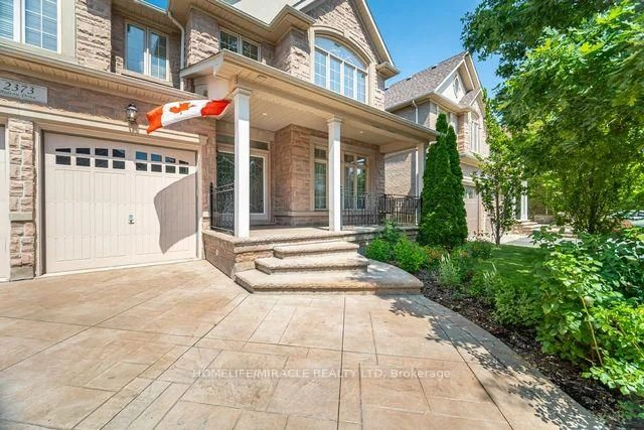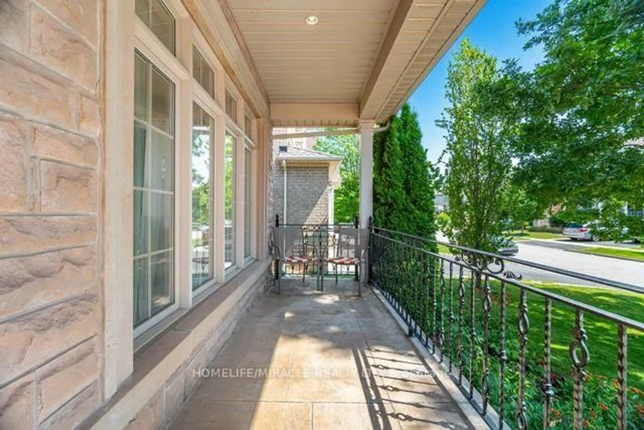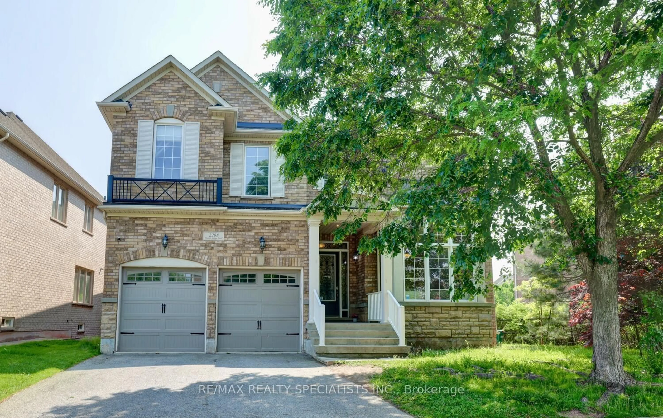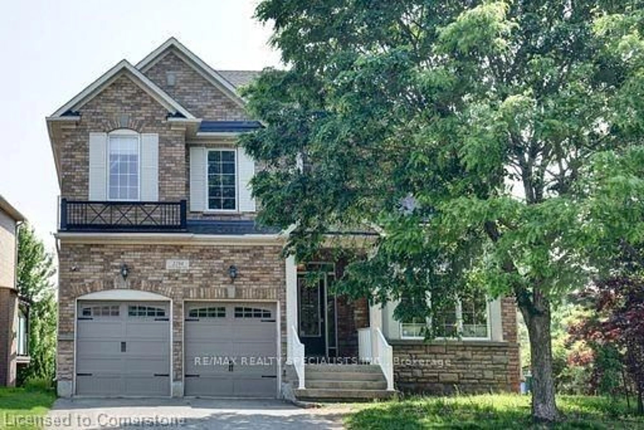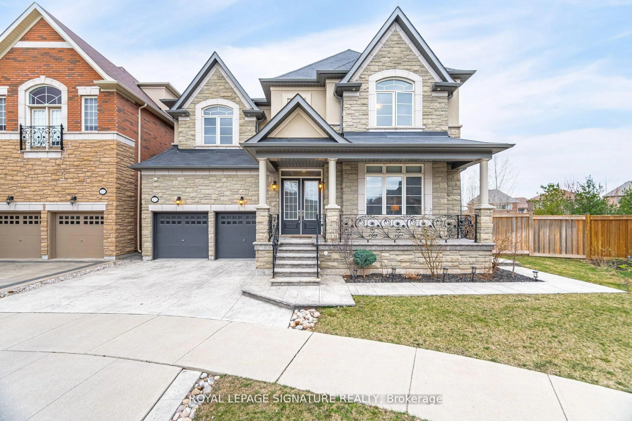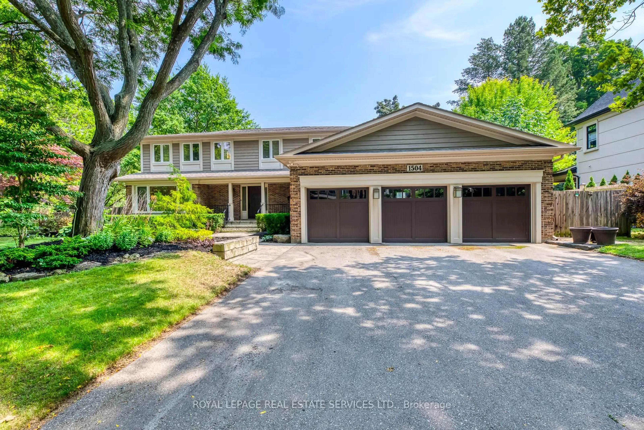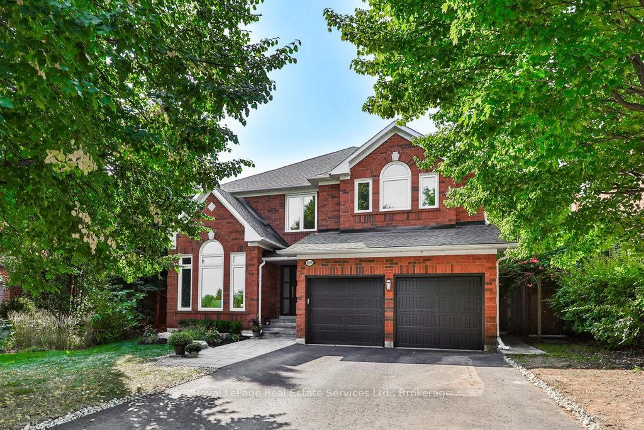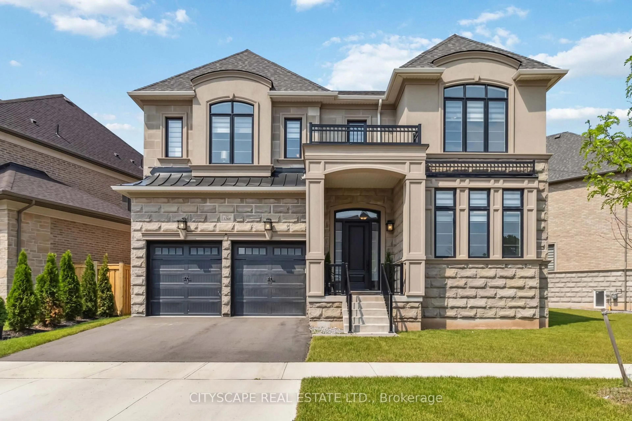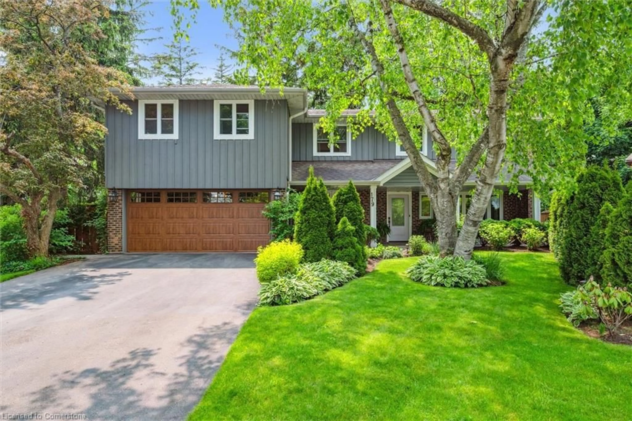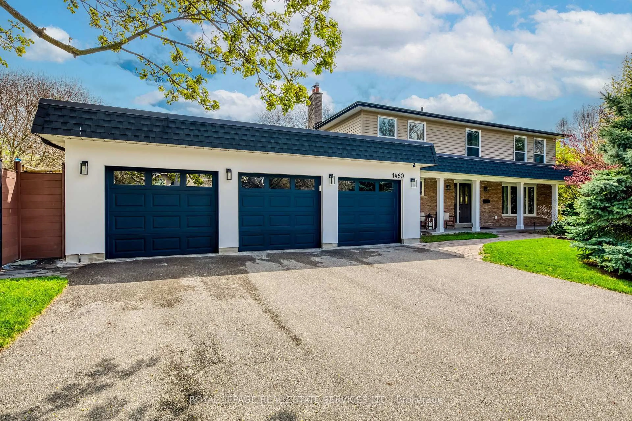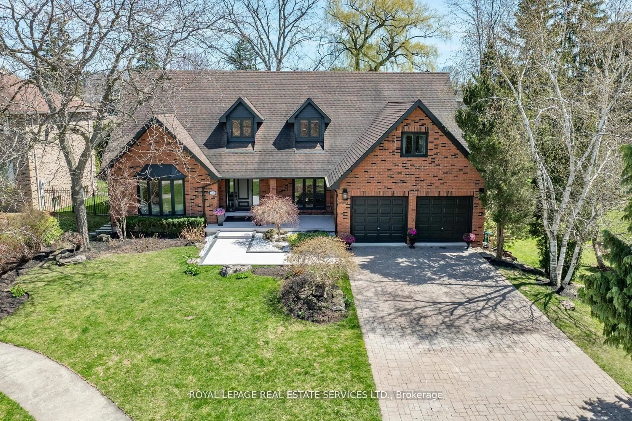2373 Rideau Dr, Oakville, Ontario L6H 7J8
Contact us about this property
Highlights
Estimated valueThis is the price Wahi expects this property to sell for.
The calculation is powered by our Instant Home Value Estimate, which uses current market and property price trends to estimate your home’s value with a 90% accuracy rate.Not available
Price/Sqft$750/sqft
Monthly cost
Open Calculator

Curious about what homes are selling for in this area?
Get a report on comparable homes with helpful insights and trends.
+2
Properties sold*
$1.7M
Median sold price*
*Based on last 30 days
Description
A proud nod to Canadian heritage greets you at the porch of this meticulously maintained entertainer's dream, nestled in a refined and highly sought-after enclave of Joshua Creek. A grand tree and vibrant flower bed offer exceptional curb appeal that speaks to pride of ownership before you even step inside. Step into a magnificent two-storey foyer with a sweeping curved staircase that sets the tone for elegance. The expansive main floor boasts generously sized principal rooms perfect for hosting, complemented by a dedicated office ideal for working from home. The gourmet kitchen features granite countertops and a full dining-size breakfast area, flowing seamlessly onto a maintenance-free spacious deck an autumn masterpiece to enjoy the changing fall foliage in your tree-lined backyard.-Upstairs, five spacious bedrooms await, offering both comfort and privacy. All secondary bedrooms have semi-ensuites. The finished walkout basement is a true retreat, complete with a serene library, home theatre, games area with pool and table tennis, and a gym. From here, step onto a patio with rain escape system, open to the fresh air yet protected from the elements- perfect for outdoor entertaining come rain or shine. With six-car parking, welcoming friends and family is effortlessly easy. This home delivers a seamless blend of elegance, entertainment, and everyday comfort, inside and out. A timely opportunity in a timeless location-come experience the lifestyle.
Property Details
Interior
Features
Main Floor
Living
4.88 x 3.51hardwood floor / Pot Lights
Dining
4.98 x 3.66hardwood floor / Pot Lights
Office
4.32 x 3.05hardwood floor / Pot Lights
Family
5.03 x 5.03hardwood floor / Pot Lights / Fireplace
Exterior
Features
Parking
Garage spaces 2
Garage type Built-In
Other parking spaces 4
Total parking spaces 6
Property History
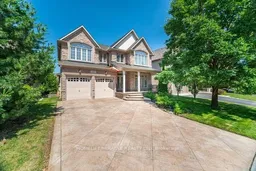 50
50