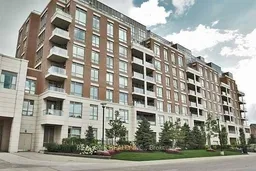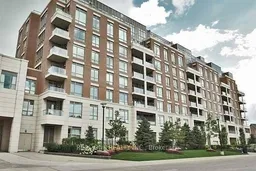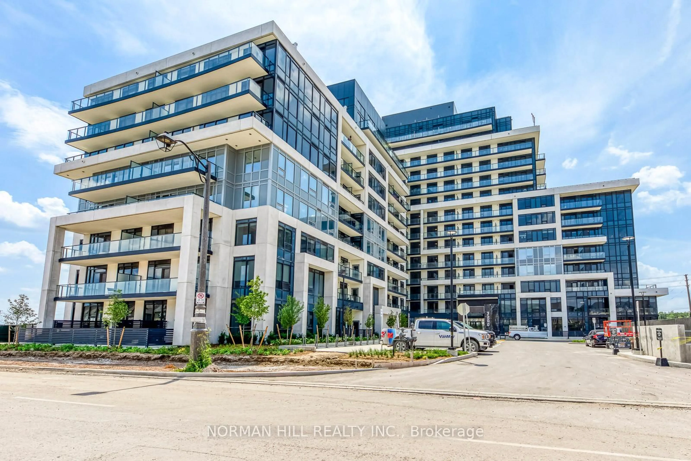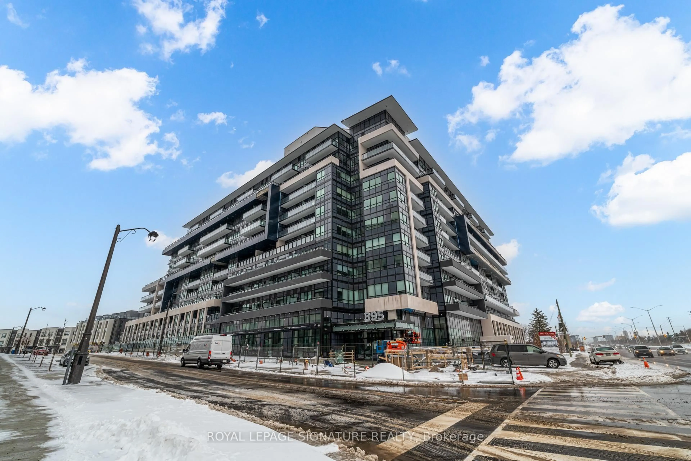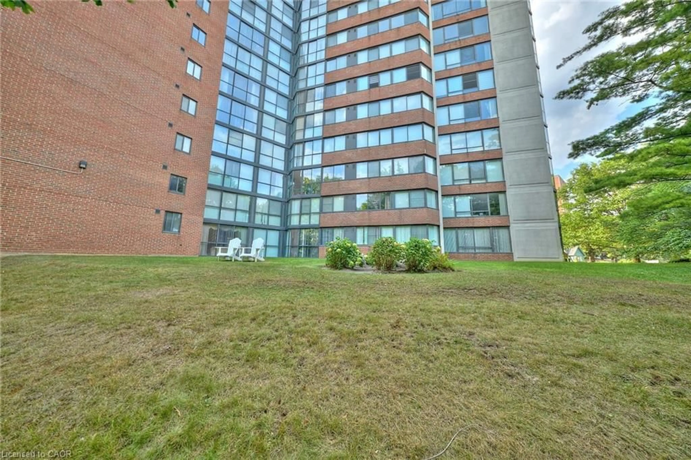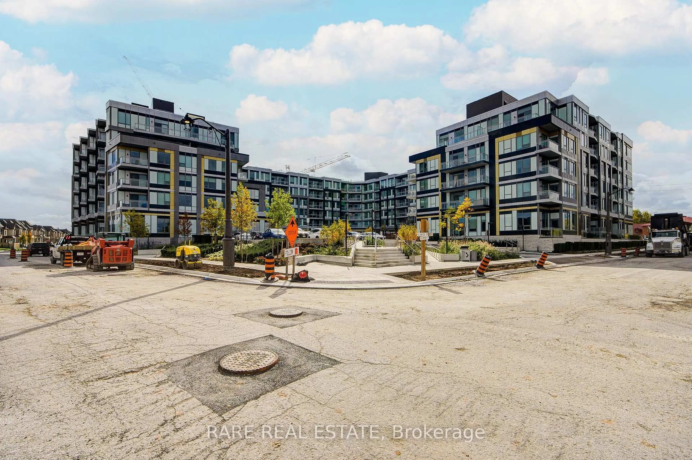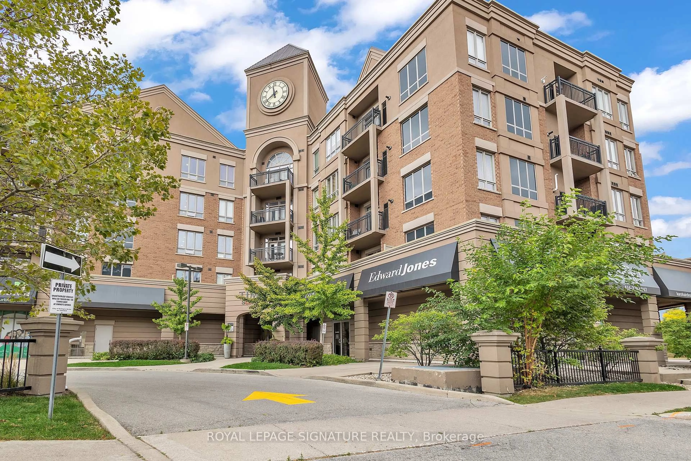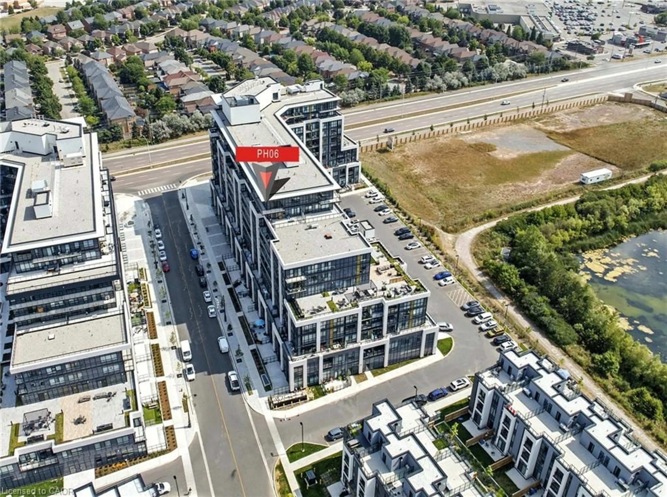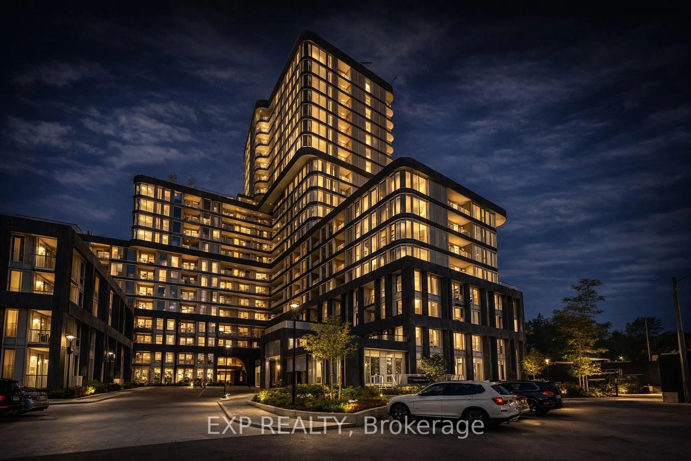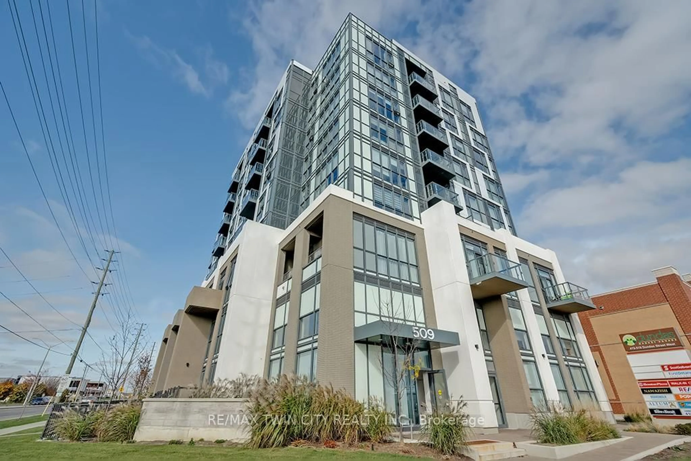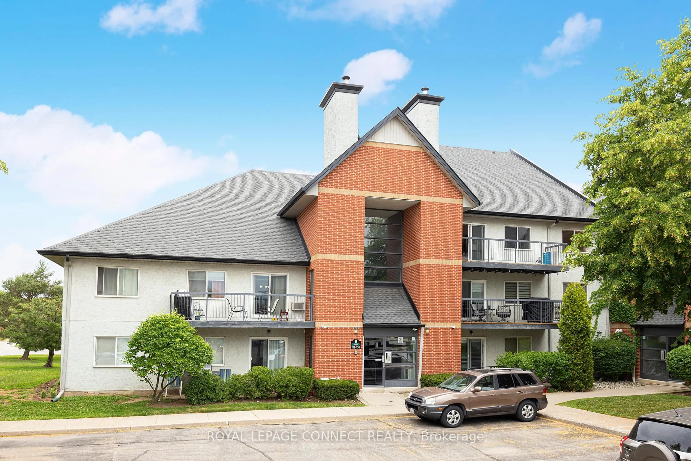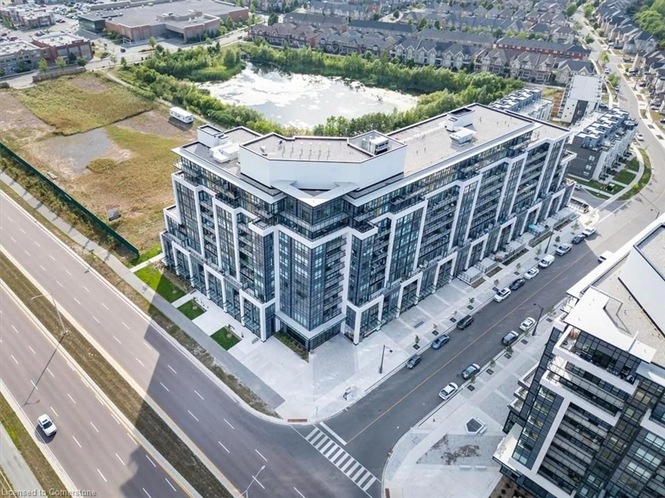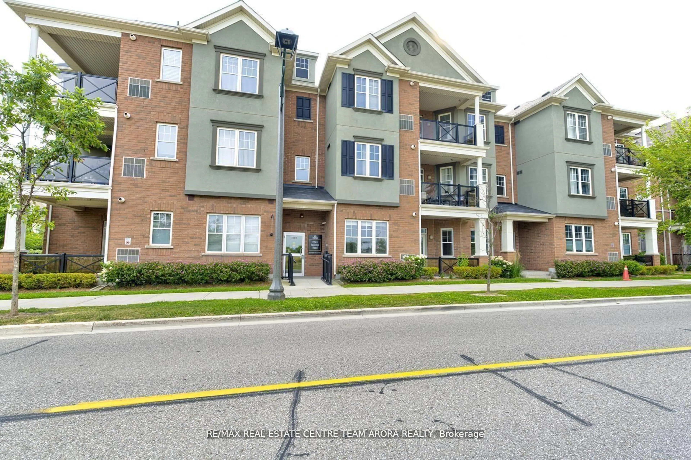Welcome To The Emporium!! Gorgeous 8-storey boutique style condo on a 6 acre site in East Oakville. Beautiful unit with 9 ft ceilings, stainless steel appliances and quartz counter top. Oversized island, great for entertaining with loads of storage. Very spacious living and dining area, The spacious primary bedroom features two closets leading to an ensuite privileged 4-piece bathroom. The lobby evokes the ambiance of a boutique hotel with its high-end finishes and 24 hour concierge. Exclusive amenities elevate the living experience at Emporium, including an indoor swimming pool, hot tub, sauna, fully equipped gym, guest suite, meeting room, theatre, and billiards room. The owned private parking space and locker are complemented by access to ample visitor parking. Rarely found in a condominium, Emporium welcomes pet owners with a generous pet policy allowing up to two pets with no weight restriction. Ideally situated near major highways, shopping, dining, and just a 12-minute drive to the hospital, this exceptional residence offers both luxury and convenience. At the Emporium, the new resident will enjoy an elevated lifestyle that is second to none.
Inclusions: Built-in Microwave, Dishwasher, Dryer, Refrigerator, Stove, Washer
