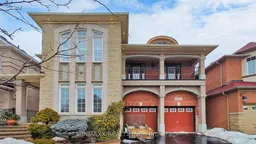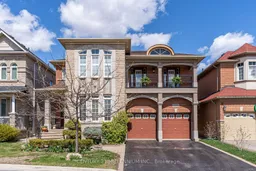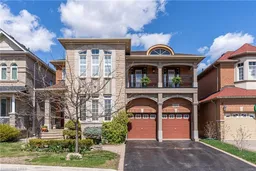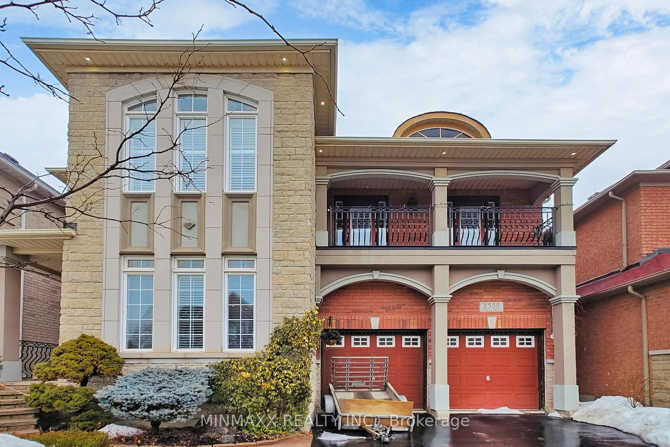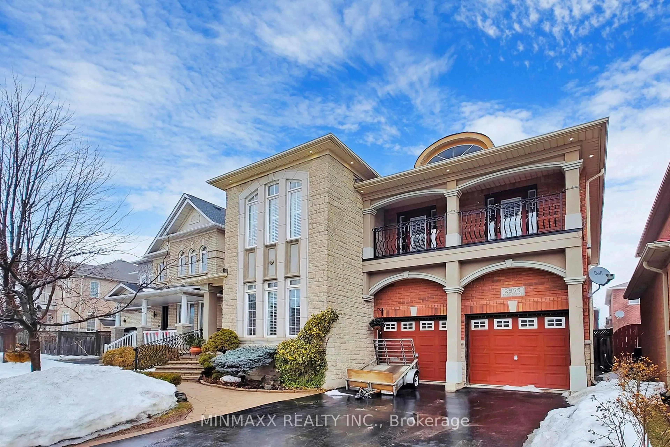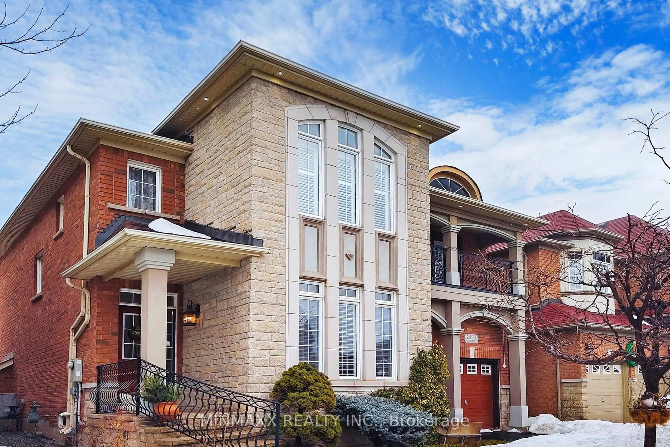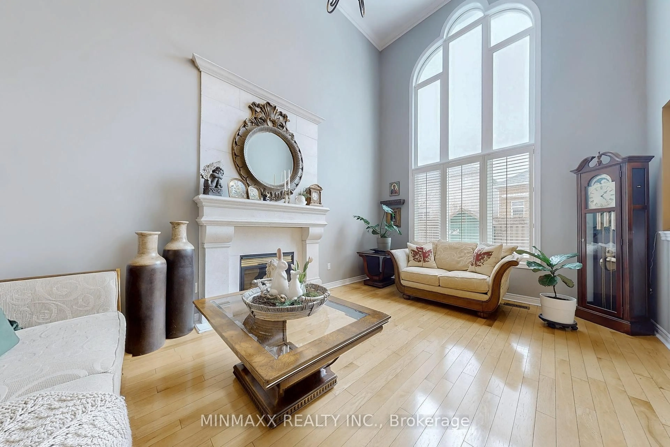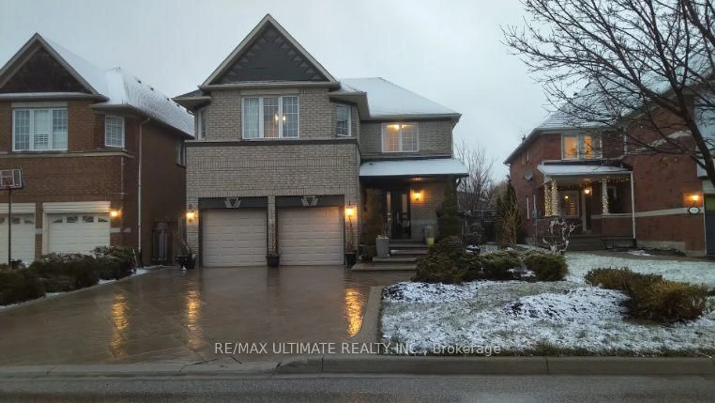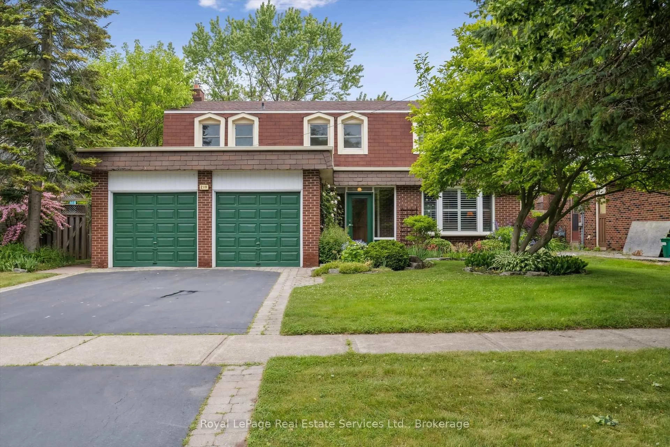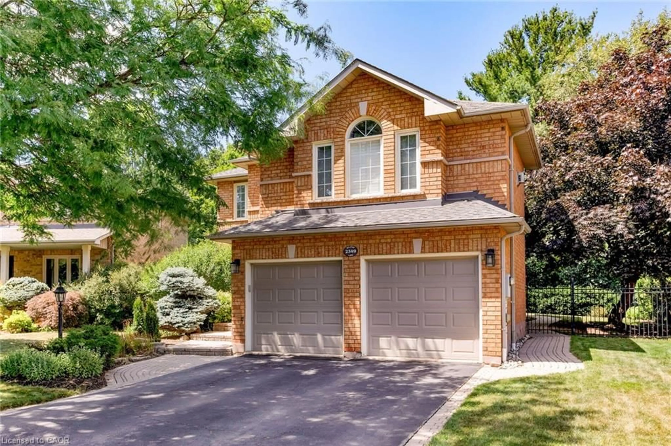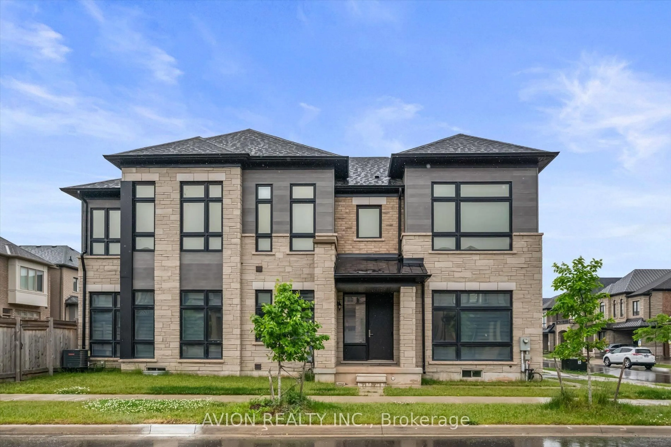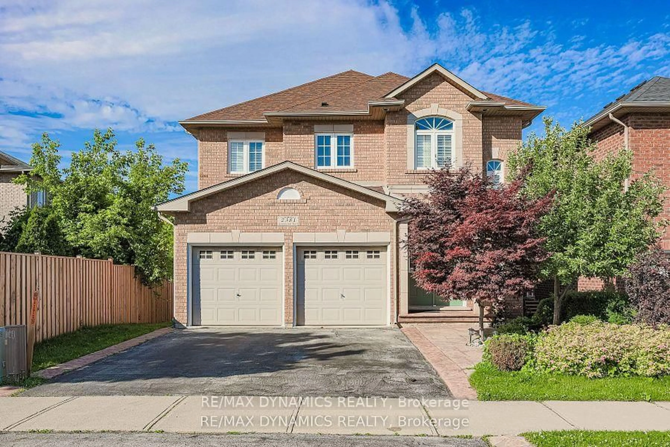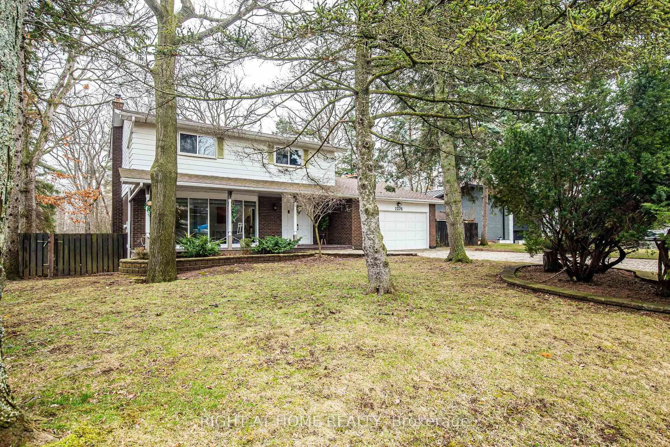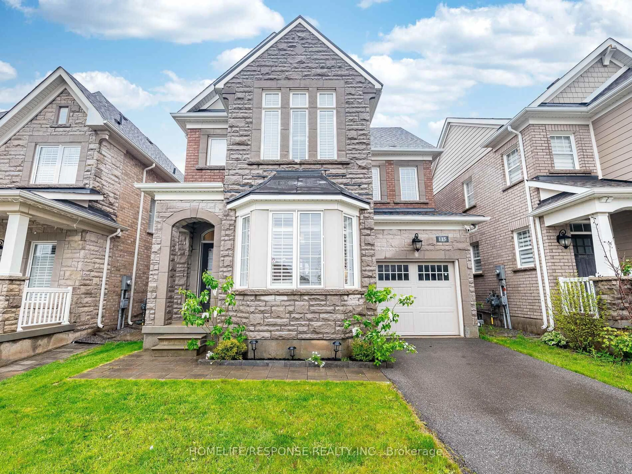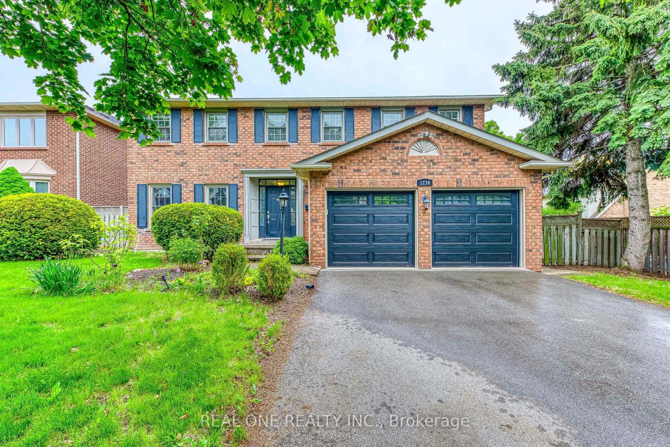2555 Nichols Dr, Oakville, Ontario L6H 7L3
Contact us about this property
Highlights
Estimated valueThis is the price Wahi expects this property to sell for.
The calculation is powered by our Instant Home Value Estimate, which uses current market and property price trends to estimate your home’s value with a 90% accuracy rate.Not available
Price/Sqft$623/sqft
Monthly cost
Open Calculator

Curious about what homes are selling for in this area?
Get a report on comparable homes with helpful insights and trends.
+2
Properties sold*
$1.7M
Median sold price*
*Based on last 30 days
Description
This One Is A Show Stopper! Gorgeous Regal Manors Built "Stonegate Model" 2944 Sq. Ft. Home With A One-Of-A-Kind Brick & Stone Elevation W/Balconies & Pot Lights In Most Desirable Joshua Creek Neighbourhood In The Heart Of Oakville! A Grand Front Stone Walkway Leads To An Open-Concept Layout With 9' Ceilings, A Spacious Living / Dining Room Combo, And A Large Family Sized Eat-In Kitchen Featuring Granite Countertops, Brand New Stainless Steel Appliances And A Walkout To A Beautiful Stone Patio. The Stunning Two-Level Family/Great Room Boasts A Gas Fireplace & Floor-To-Ceiling Windows, Filling The Space With Natural Light. The Main Floor Also Offers A Home Office, Powder Room, & Laundry Room For Ultimate Convenience. A Beautiful Oak Staircase Leads To The Upper Level, Showcasing An Oversized Primary Bedroom With 9' Coffered Ceiling, Walk-In Closet & 5-Piece Ensuite. The Second & Third Bedrooms Feature A Walkout To A Balcony, While The Fourth Bedroom Boasts A Cathedral Ceiling, Walk-In Closet, And Access To A Second 4-Piece Bath. An Unfinished Basement With Rough-Ins Awaits Your Creative Vision! Located In A Prime Area Close To Top-Rated Schools, Parks, Trails, Shopping, Public/GO Transit, HWYs 401/407/QEW & All Major Amenities! This Home Offers The Perfect Blend Of Elegance, Comfort & Convenience - A Rare Find Not To Be Missed!
Property Details
Interior
Features
Main Floor
Living
5.9 x 3.66hardwood floor / Combined W/Dining / California Shutters
Dining
5.9 x 3.66hardwood floor / Combined W/Living / California Shutters
Family
5.6 x 3.54Fireplace / Vaulted Ceiling / O/Looks Backyard
Office
3.69 x 2.98hardwood floor / Window / Separate Rm
Exterior
Features
Parking
Garage spaces 2
Garage type Built-In
Other parking spaces 4
Total parking spaces 6
Property History
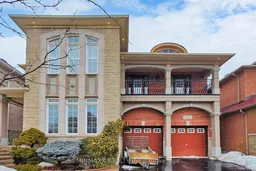 40
40