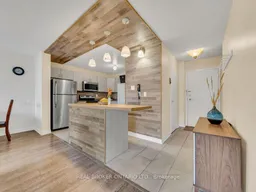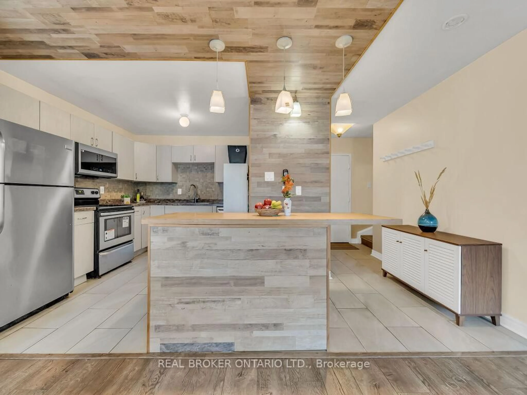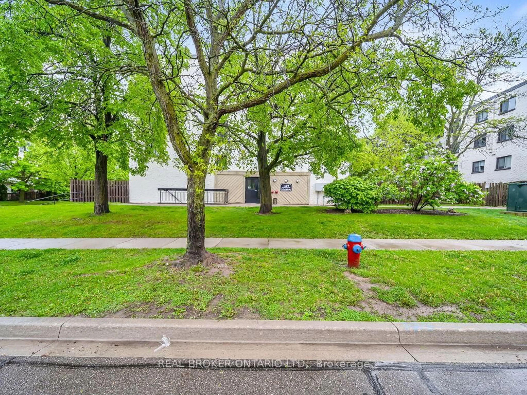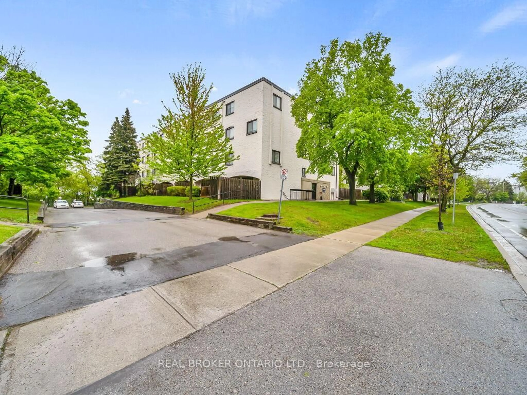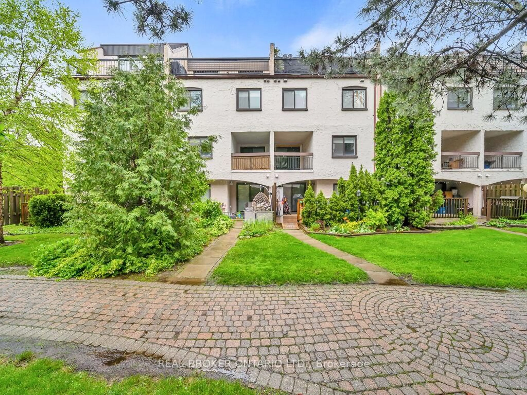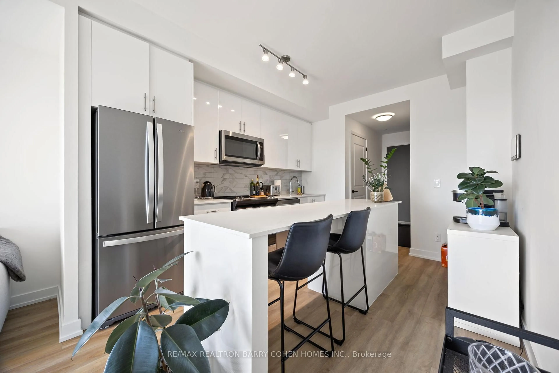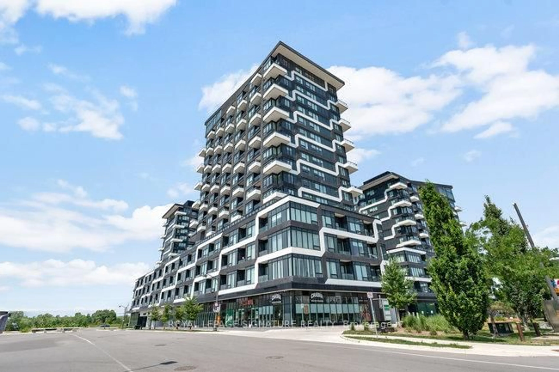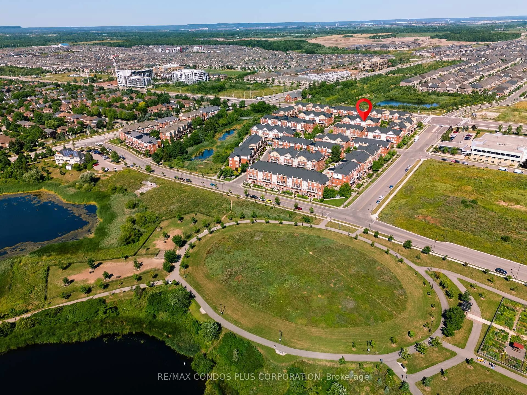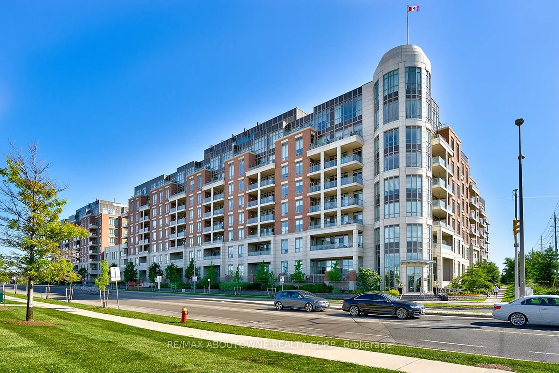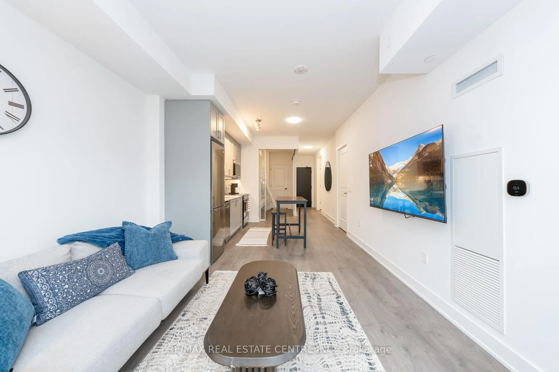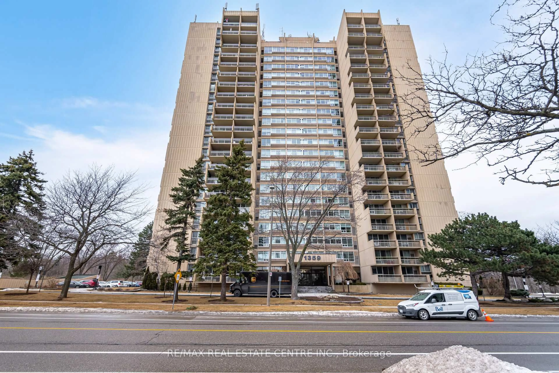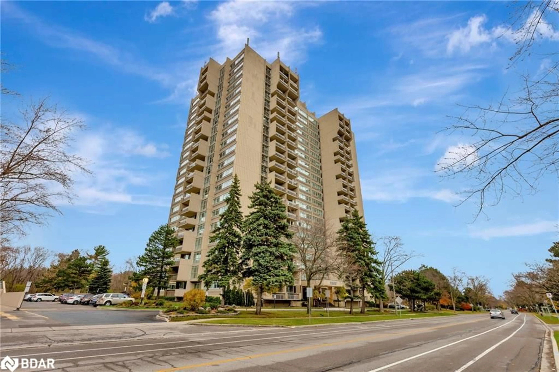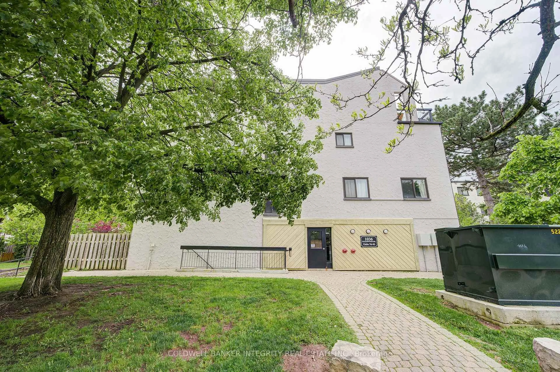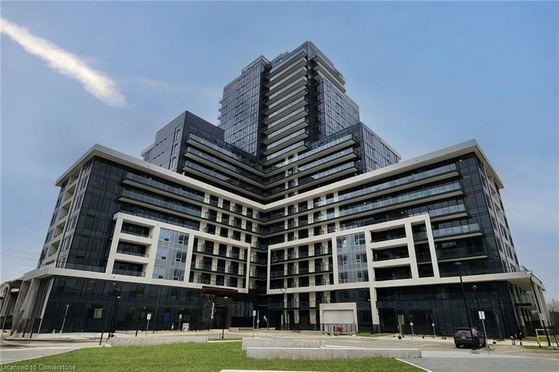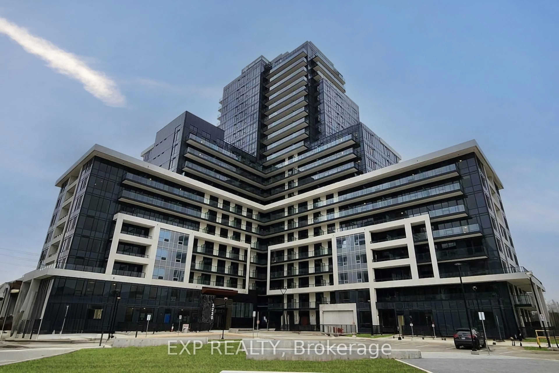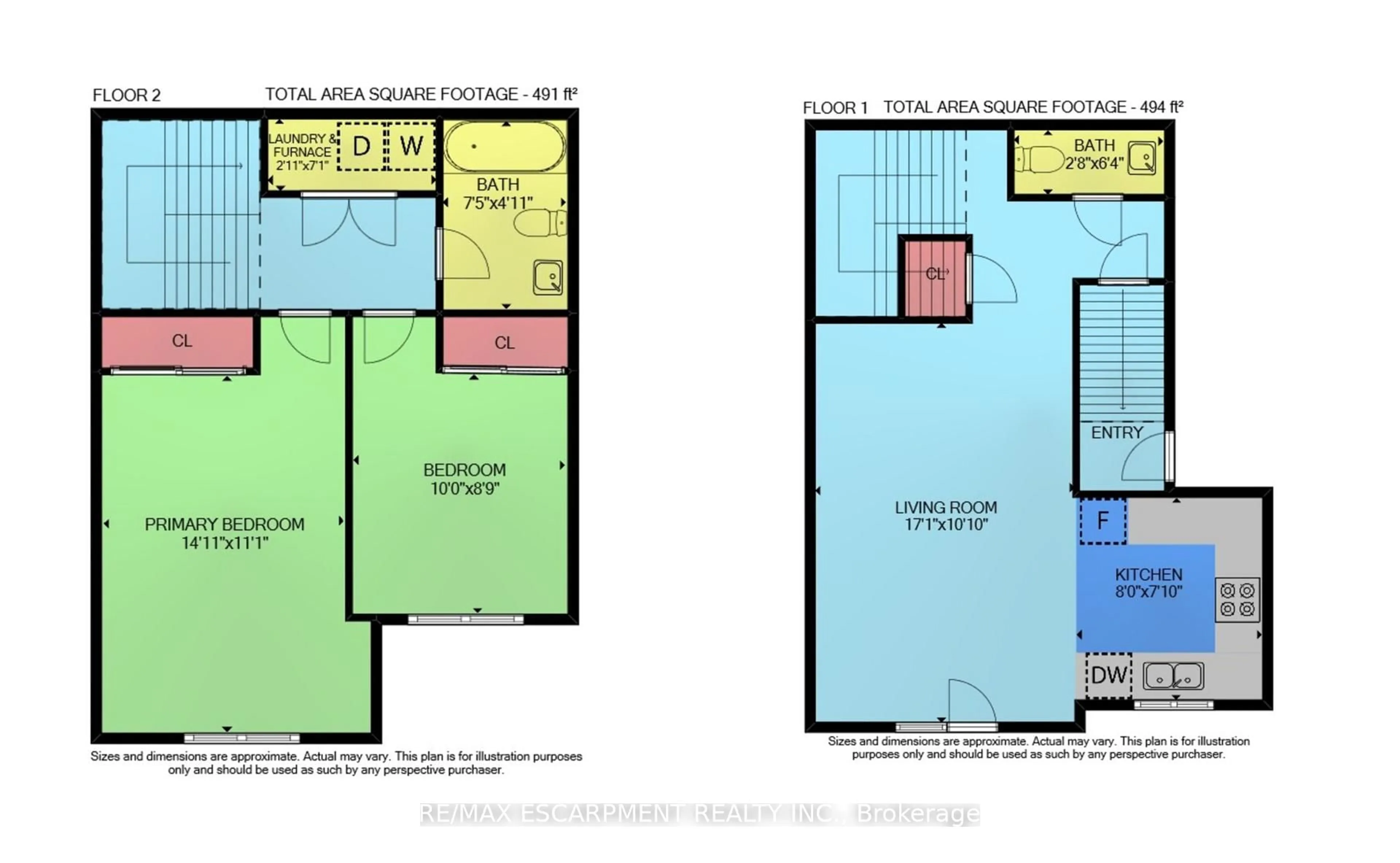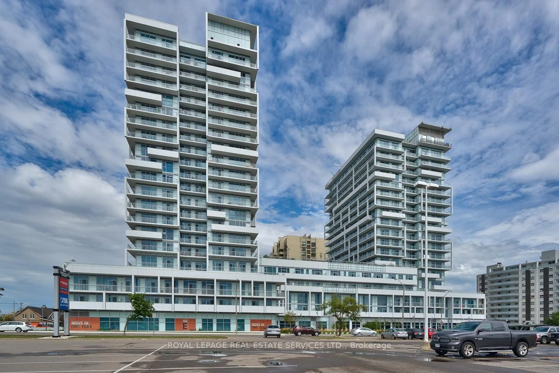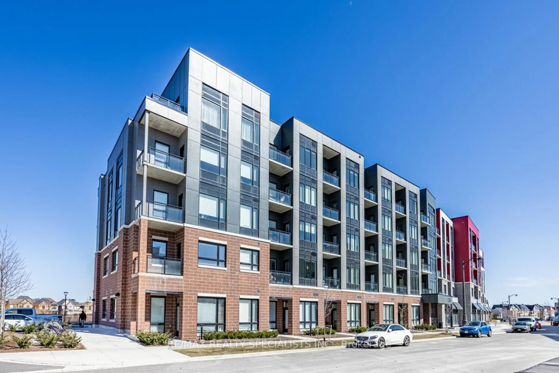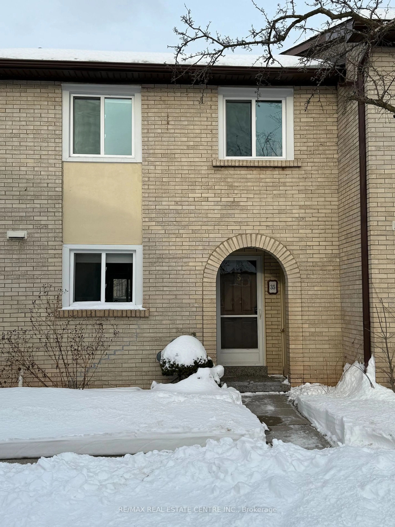1050 Falgarwood Dr #128, Oakville, Ontario L6H 2P3
Contact us about this property
Highlights
Estimated valueThis is the price Wahi expects this property to sell for.
The calculation is powered by our Instant Home Value Estimate, which uses current market and property price trends to estimate your home’s value with a 90% accuracy rate.Not available
Price/Sqft$265/sqft
Monthly cost
Open Calculator

Curious about what homes are selling for in this area?
Get a report on comparable homes with helpful insights and trends.
+1
Properties sold*
$630K
Median sold price*
*Based on last 30 days
Description
Motivated Seller!!!! Spacious, bright, and ideally located welcome to 1050 Falgarwood Drive, a beautifully maintained 2-storey condo townhome offering an impressive 1,737 sq ft of living space in one of Oakvilles most desirable family communities. This rare 4-bedroom layout provides ample room for growing families, work-from-home professionals, or anyone looking for generous living space at exceptional value.Nestled in a top-rated school district, this home is just minutes from Iroquois Ridge High School, Falgarwood Elementary, and close to Oakville Trafalgar High School, making it an ideal choice for families prioritizing education. Inside, youll find spacious principal rooms filled with natural light, a functional kitchen, and a walk-out to a private balcony or patio. Enjoy the private patio for summer barbeques or your morning coffee a peaceful outdoor retreat that extends your living space and adds to your daily enjoyment.Live with convenience at your doorstep just a short drive to Costco, major grocery stores, Oakville Place Mall, and all daily essentials. Commuters will appreciate the proximity to Oakville GO Station, local bus stops, and easy access to Highways 403, 407, and QEW. Youre also close to Oakville Trafalgar Memorial Hospital, parks, scenic trails, and community centres.Whether you're a first-time buyer, upsizing, or looking for a smart investment in a prime Oakville location, this home offers the perfect blend of space, location, and lifestyle. A must-see property that checks all the boxes! Condo Fees Include, Hot water Rental, Water, Cable TV, High Speed Internet, 1 Underground Parking and IntercomExtras:
Property Details
Interior
Features
2nd Floor
2nd Br
4.57 x 2.66hardwood floor / Closet / Window
Primary
5.73 x 3.03hardwood floor / Closet / 4 Pc Bath
4th Br
3.26 x 3.2hardwood floor / Closet / W/O To Balcony
3rd Br
4.23 x 2.45hardwood floor / Closet / Window
Exterior
Features
Parking
Garage spaces 1
Garage type Underground
Other parking spaces 0
Total parking spaces 1
Condo Details
Inclusions
Property History
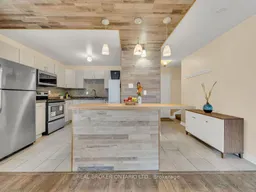 38
38