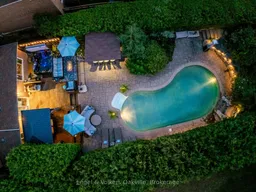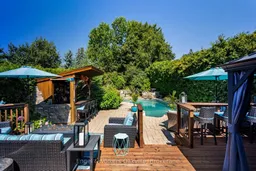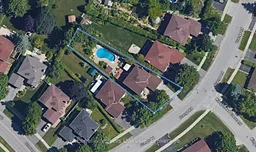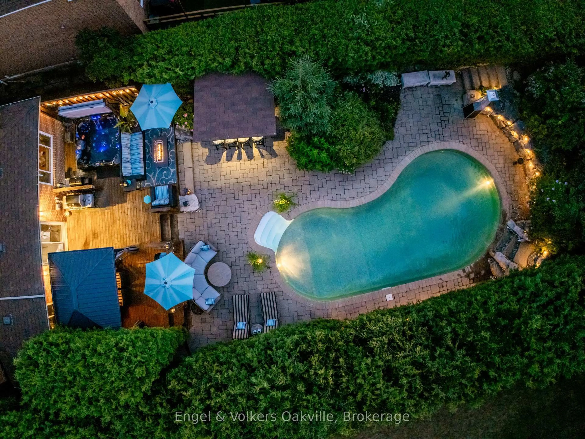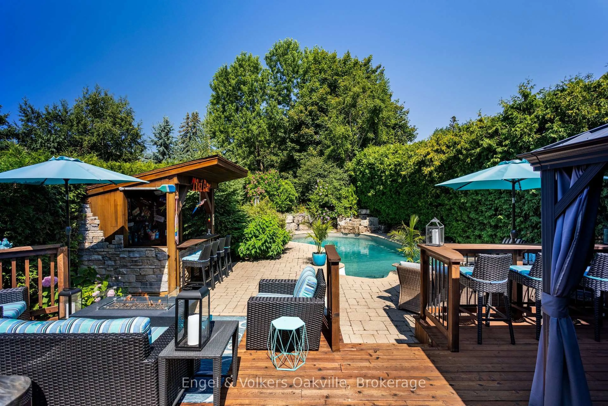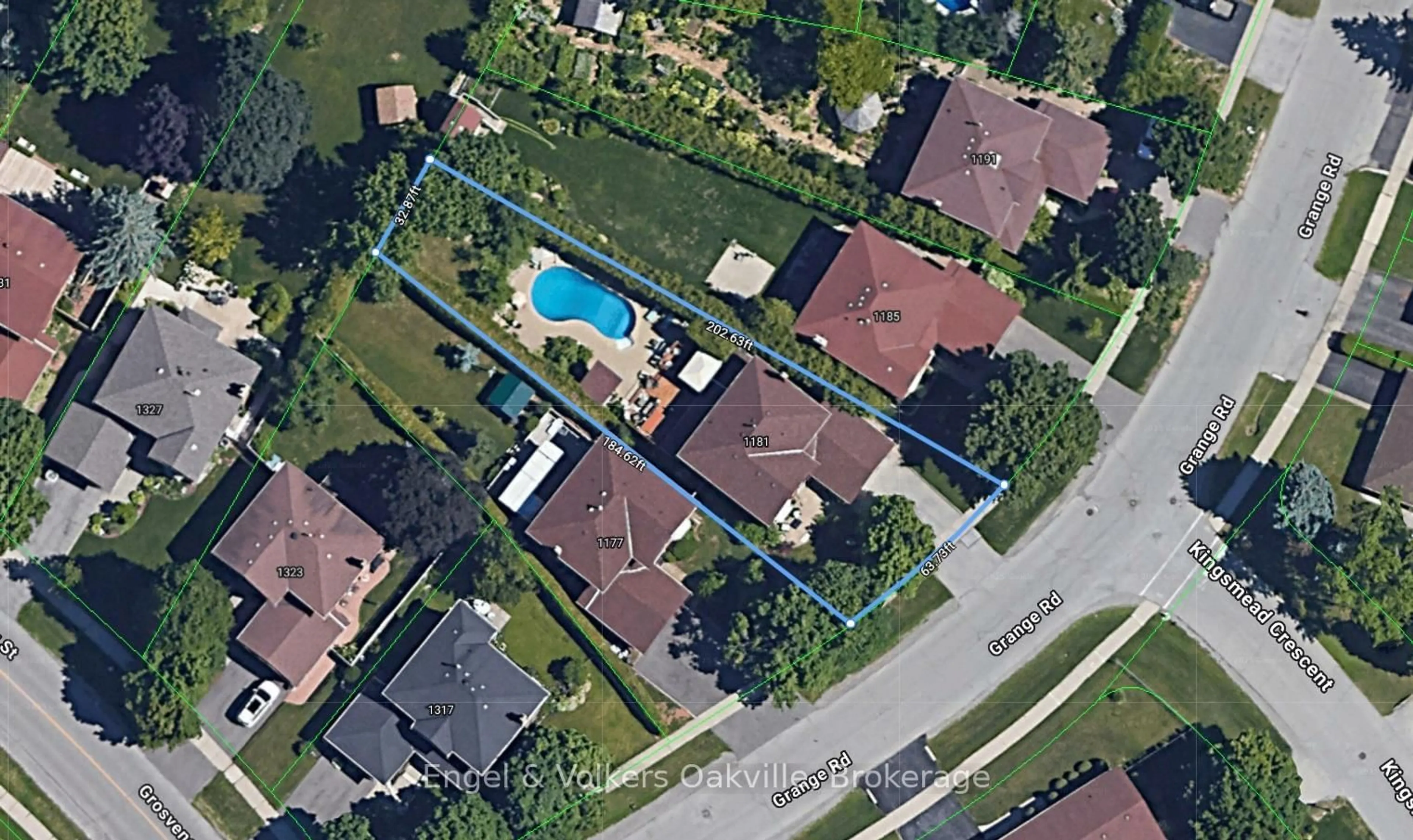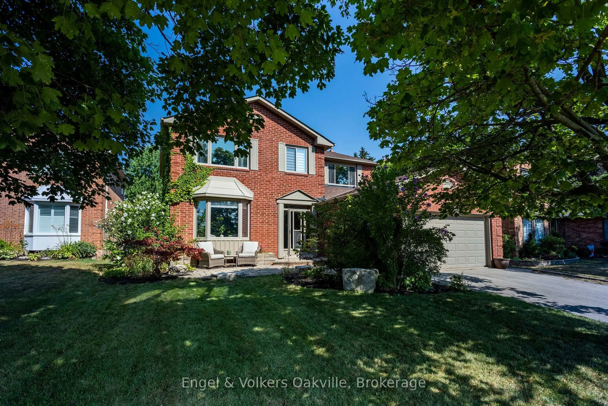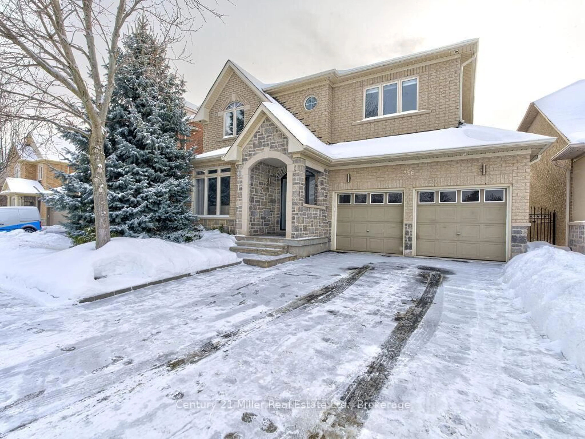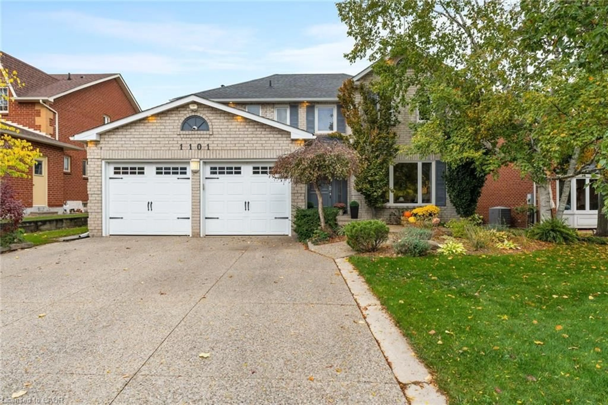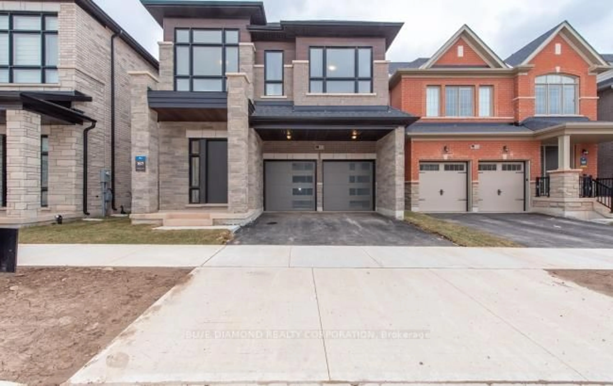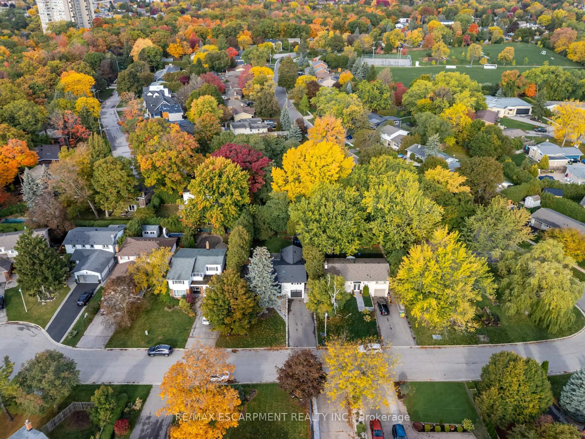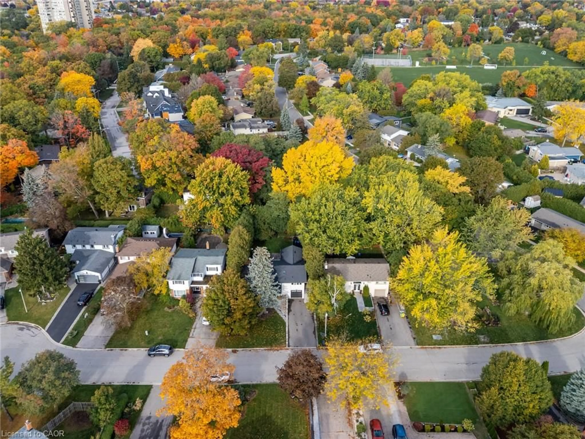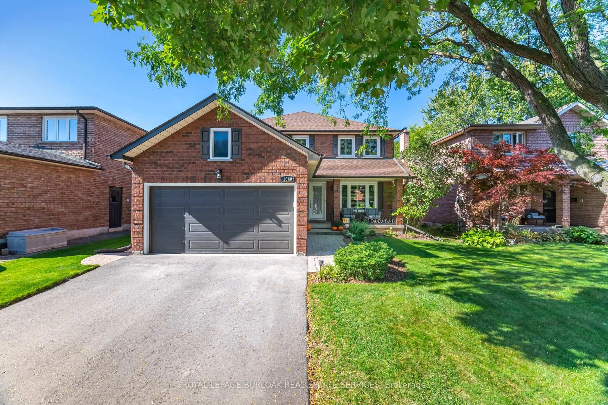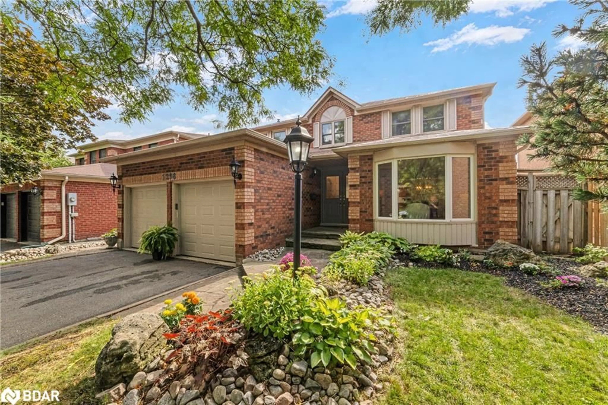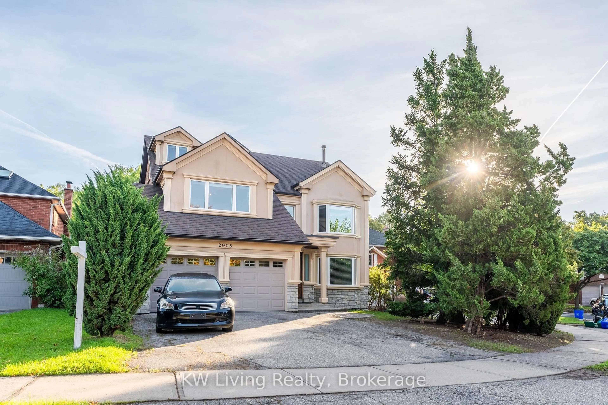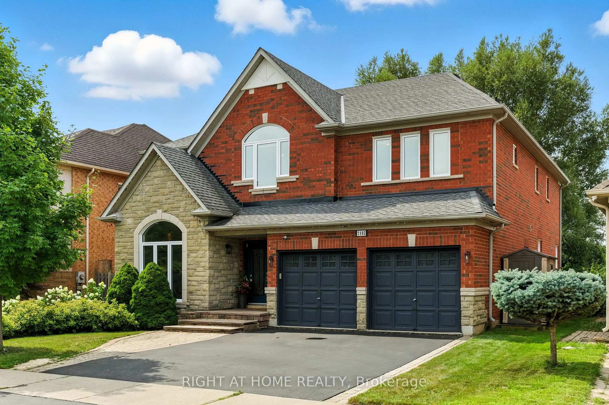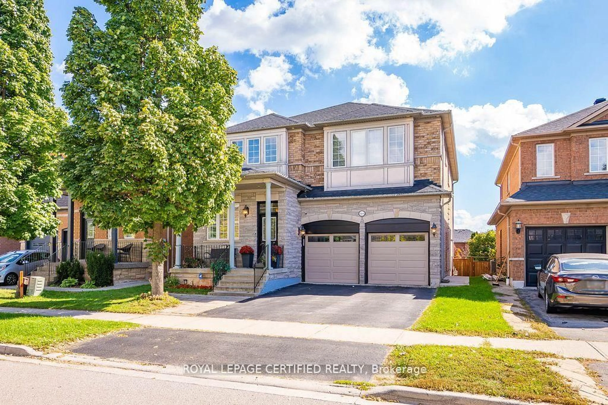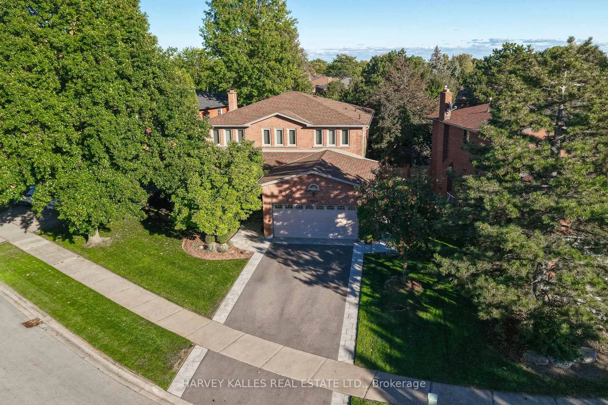1181 Grange Rd, Oakville, Ontario L6H 1P8
Contact us about this property
Highlights
Estimated valueThis is the price Wahi expects this property to sell for.
The calculation is powered by our Instant Home Value Estimate, which uses current market and property price trends to estimate your home’s value with a 90% accuracy rate.Not available
Price/Sqft$899/sqft
Monthly cost
Open Calculator
Description
Welcome to an exceptionally rare find in Falgarwood, featuring an approximately 200-foot-deep lot that creates a truly private sanctuary. This stunning 4-bedroom home perfectly blends luxury with unbeatable convenience, offering a spectacular, resort-style backyard oasis complete with a custom in-ground pool, a new 6-person hot tub (2022), ambient lighting, a fully equipped Tiki lounge, and a fire-pit area-the ultimate setting for private relaxation or grand entertaining. Inside, enjoy freshly painted principal rooms, including a superb living/dining great room, alongside an oversized primary suite and three generous secondary bedrooms. Situated on a family-friendly street, you're just a short walk from Iroquois Ridge High School and all major amenities, with immediate access to every major highway, making this a unique and highly sought-after forever home. Follow Your Dream Home as Your Backyard Paradise Awaits. Don't Miss This One!
Property Details
Interior
Features
Main Floor
Foyer
3.94 x 3.51Kitchen
5.82 x 3.33Dining
6.05 x 3.51Living
6.1 x 3.51Exterior
Features
Parking
Garage spaces 2
Garage type Attached
Other parking spaces 2
Total parking spaces 4
Property History
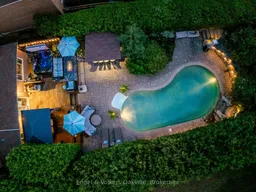 50
50